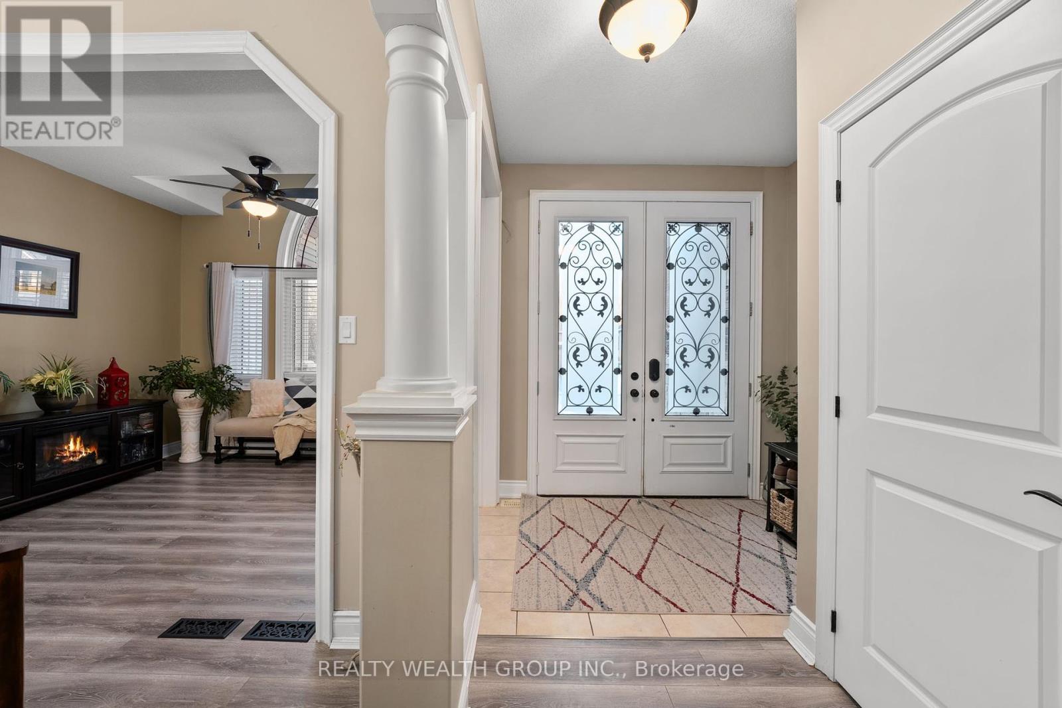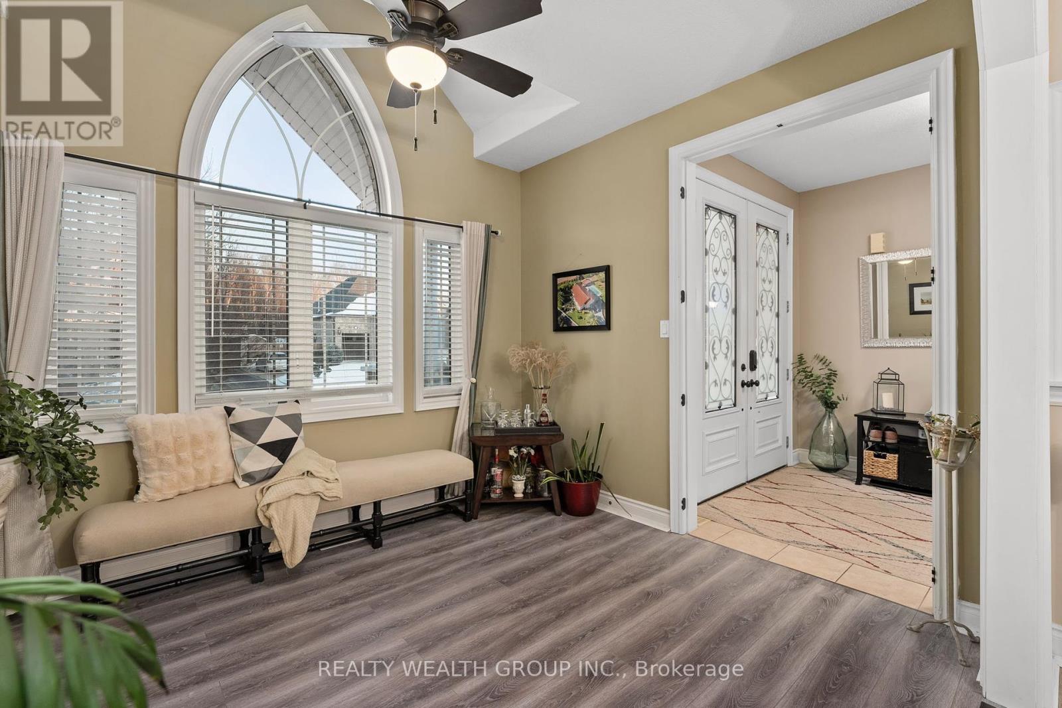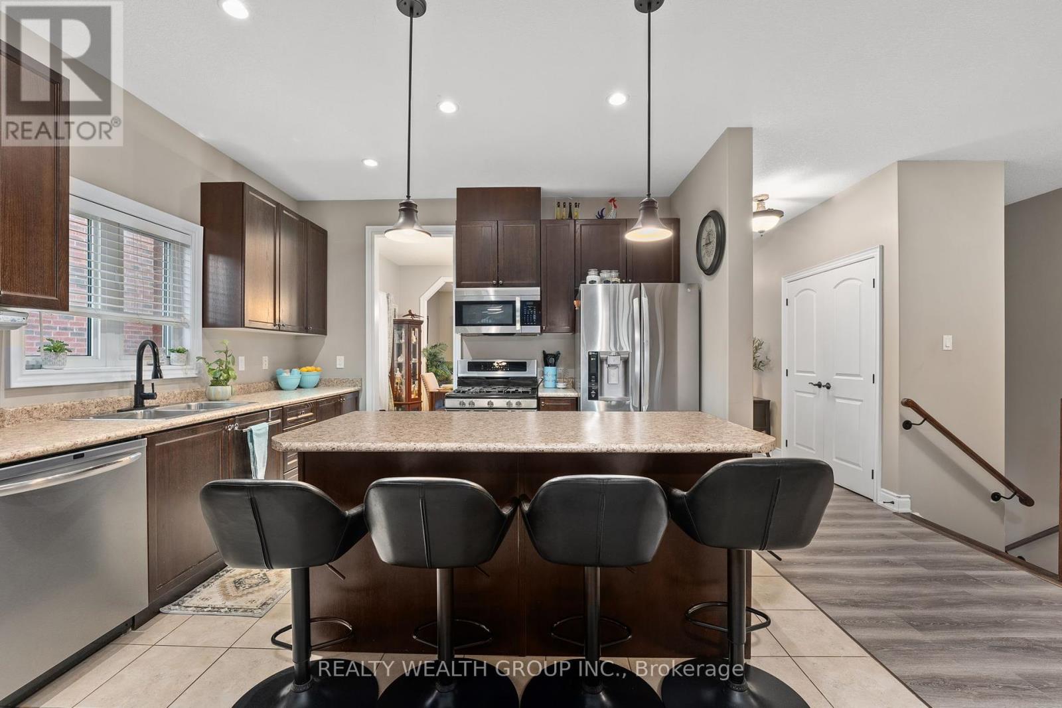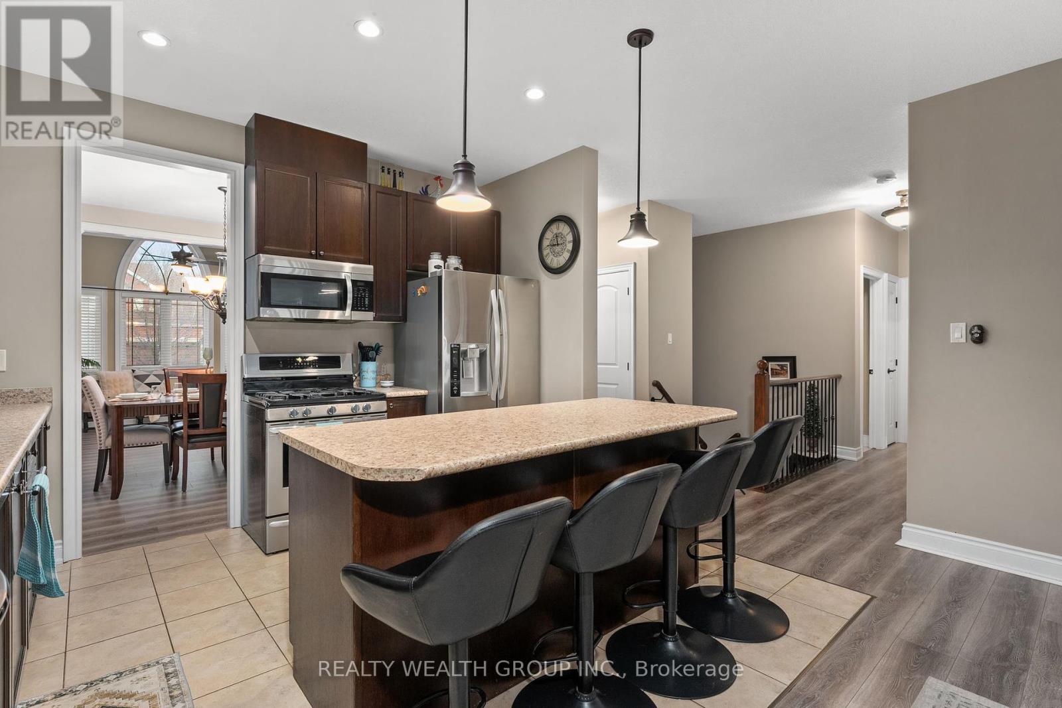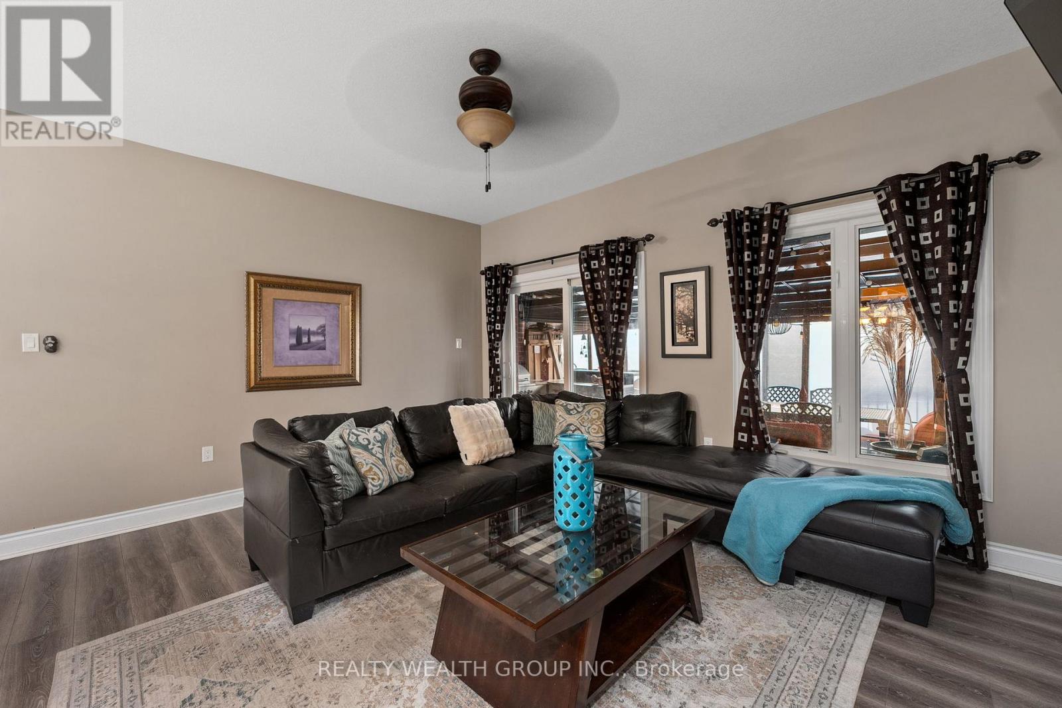1056 Quarry Drive Innisfil, Ontario L9S 4X1
$1,089,000
Charming 2+1 Bed, 2 Bath Bungalow with Finished Basement & Outdoor Kitchen! Welcome to this well-maintained 2+1 bedroom, 2 bathroom bungalow in beautiful Simcoe County! This home is perfect for small families, downsizers, or anyone looking for comfortable, one-level living with extra space in the finished basement. The main floor features engineered hardwood flooring, while the basement has durable laminate and 9-ftceilings, making it feel open and inviting. A wet bar in the basement adds extra convenience for entertaining or relaxing. The primary bedroom includes a 4-piece ensuite, and both the main floor and primary bedroom have custom-built closets for great storage. The kitchen is equipped with stainless steel appliances, and the living room features a gas fireplace, creating a cozy space to gather. Outside, the backyard is set up for year-round enjoyment, with a 10x10custom-built shed, an enclosed deck for winter, and an outdoor kitchen with a BBQ, fridge, and wood oven/fireplace great for hosting friends and family. The 2-car garage includes a tandem space, providing extra room for a third vehicle, storage, or a small workshop. The property is surrounded by birch and cedar trees, adding natural beauty and privacy. A great opportunity to own a move-in-ready home with plenty of functional space! (id:61852)
Property Details
| MLS® Number | N12085764 |
| Property Type | Single Family |
| Community Name | Alcona |
| ParkingSpaceTotal | 4 |
| Structure | Deck, Porch |
Building
| BathroomTotal | 3 |
| BedroomsAboveGround | 2 |
| BedroomsBelowGround | 1 |
| BedroomsTotal | 3 |
| Amenities | Fireplace(s) |
| Appliances | Central Vacuum, Oven, Water Softener, Refrigerator |
| ArchitecturalStyle | Bungalow |
| BasementDevelopment | Finished |
| BasementType | N/a (finished) |
| ConstructionStyleAttachment | Detached |
| CoolingType | Central Air Conditioning |
| ExteriorFinish | Brick, Stone |
| FireplacePresent | Yes |
| HeatingFuel | Natural Gas |
| HeatingType | Forced Air |
| StoriesTotal | 1 |
| SizeInterior | 1500 - 2000 Sqft |
| Type | House |
| UtilityWater | Municipal Water |
Parking
| Attached Garage | |
| Garage |
Land
| Acreage | No |
| Sewer | Sanitary Sewer |
| SizeDepth | 114 Ft ,10 In |
| SizeFrontage | 52 Ft ,2 In |
| SizeIrregular | 52.2 X 114.9 Ft |
| SizeTotalText | 52.2 X 114.9 Ft |
Rooms
| Level | Type | Length | Width | Dimensions |
|---|---|---|---|---|
| Basement | Recreational, Games Room | 12.86 m | 7.35 m | 12.86 m x 7.35 m |
| Main Level | Kitchen | 3.06 m | 3.67 m | 3.06 m x 3.67 m |
| Main Level | Living Room | 3.98 m | 4.59 m | 3.98 m x 4.59 m |
| Main Level | Dining Room | 3.67 m | 3.06 m | 3.67 m x 3.06 m |
| Main Level | Den | 3.67 m | 3.06 m | 3.67 m x 3.06 m |
| Main Level | Primary Bedroom | 3.37 m | 5.19 m | 3.37 m x 5.19 m |
| Main Level | Bedroom 2 | 3.06 m | 3.06 m | 3.06 m x 3.06 m |
Utilities
| Electricity | Installed |
| Sewer | Installed |
https://www.realtor.ca/real-estate/28174477/1056-quarry-drive-innisfil-alcona-alcona
Interested?
Contact us for more information
Nicholas Tamburi
Salesperson
1135 Stellar Drive Unit 3
Newmarket, Ontario L3Y 7B8

