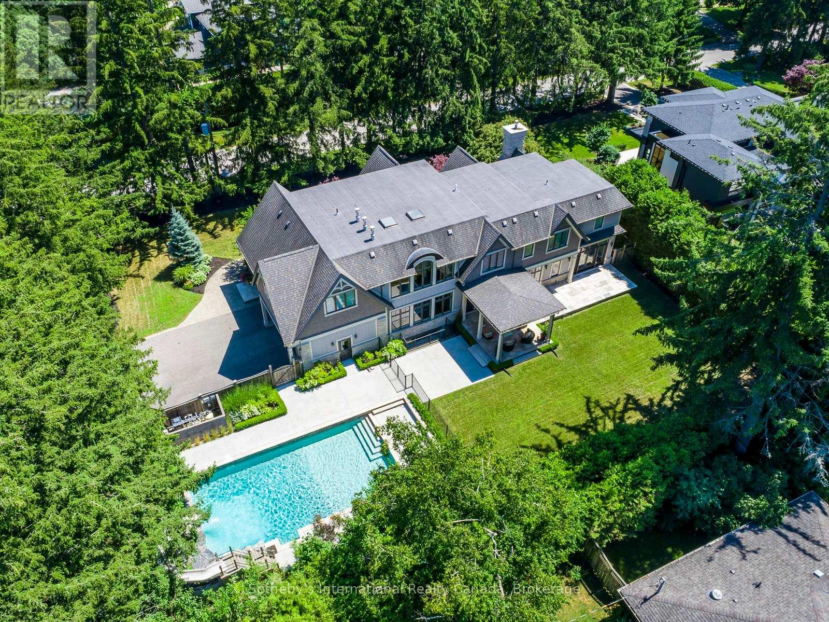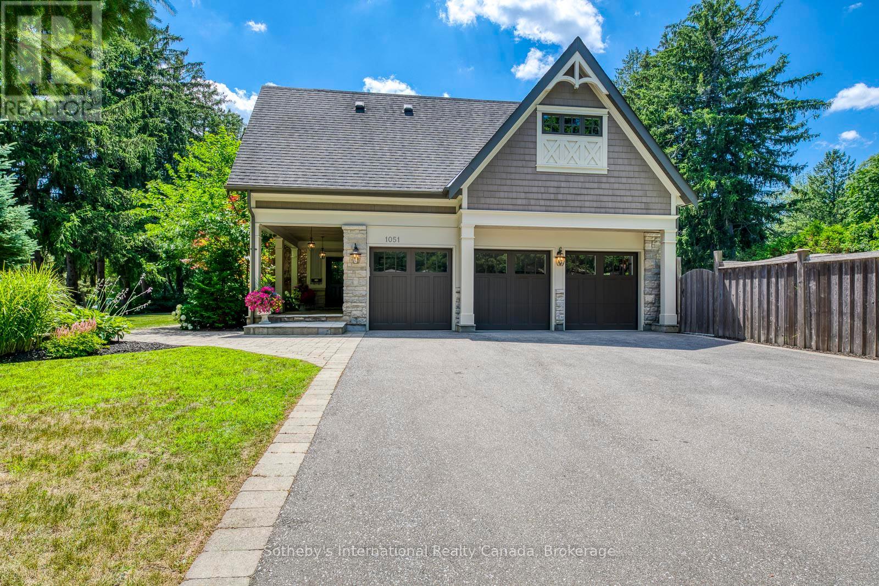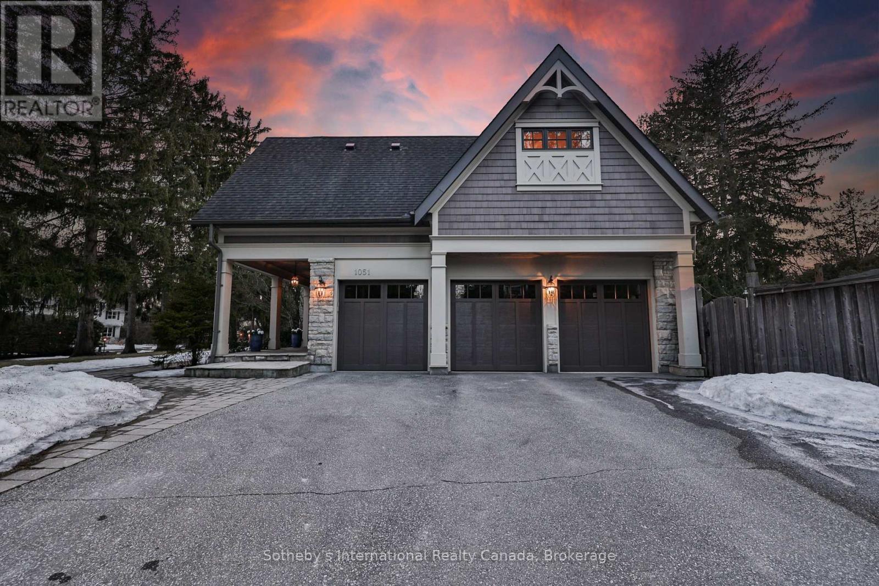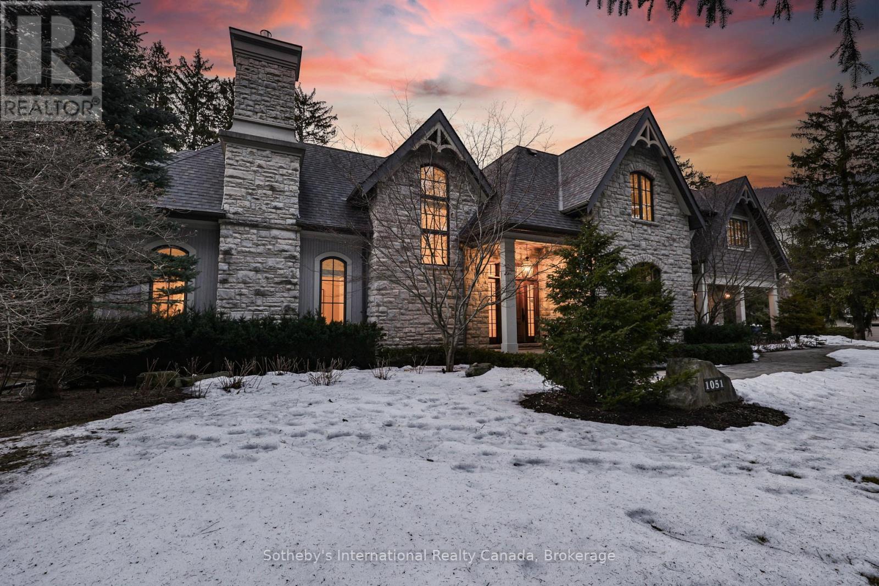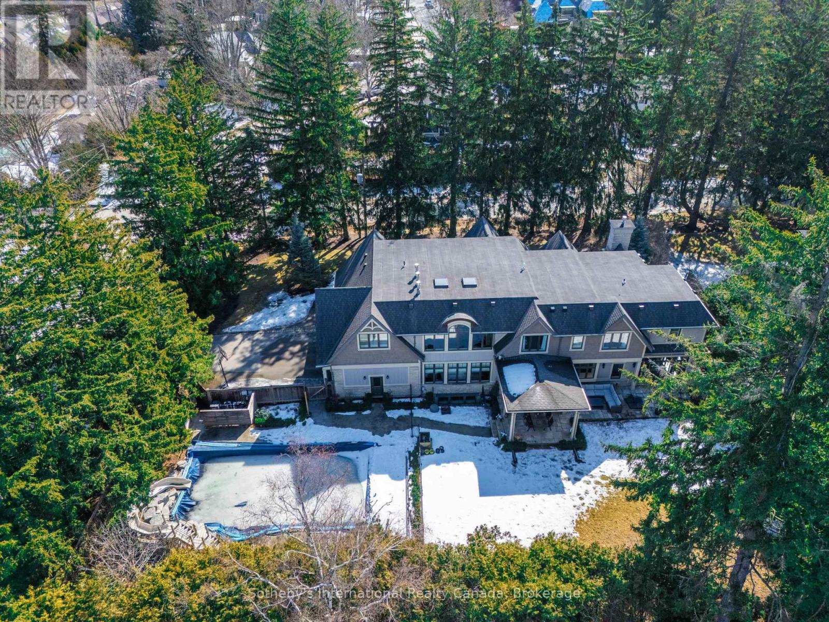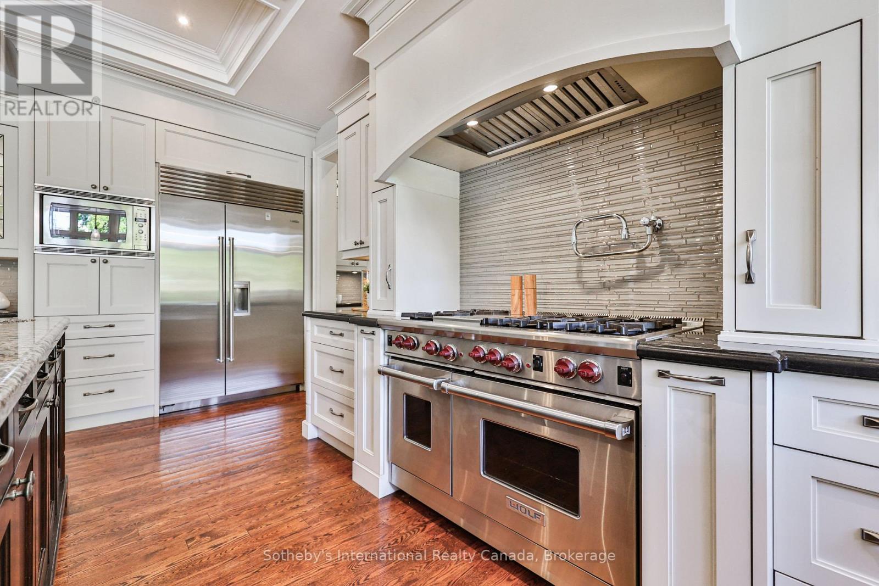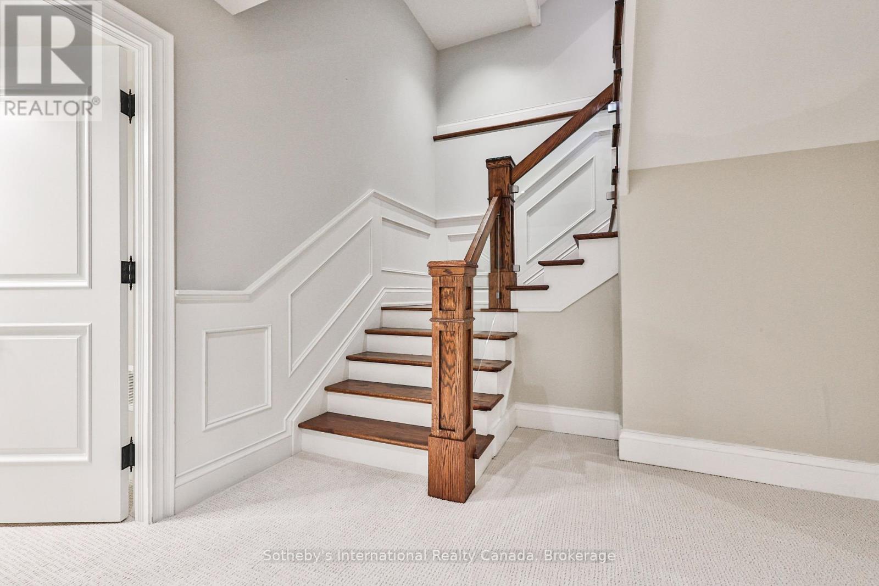1051 Pinewood Avenue Oakville, Ontario L6J 2A2
$6,282,000
Nestled on a quiet, tree-lined street in Oakvilles prestigious Morrison neighbourhood, this custom-built estate is a masterclass in refined living. Thoughtfully designed with soaring ceilings, exquisite millwork, and an abundance of natural light, this six-bedroom residence offers over 5,600 sq. ft. of elegant above-grade living space, complemented by a fully finished lower level. At the heart of the home, a grand chefs kitchen invites gathering, featuring a statement central island, professional-grade appliances, and a seamless flow to the adjacent family room. A walk-in pantry and servery provide effortless functionality, while a striking stone feature wall with a fireplace anchors the living space. Beyond, a formal dining room, a distinguished home office, and beautifully appointed living areas complete the main level. The upper level is a sanctuary of comfort, crowned by an opulent primary suite with vaulted ceilings, a gas fireplace, a spa-inspired ensuite, and a custom walk-in closet. Three additional bedrooms, each with private ensuites and walk-in closets, ensure family and guests enjoy the highest level of privacy. A versatile fifth bedroom and convenient second-floor laundry round out this well-appointed retreat. Designed for entertainment and relaxation, the lower level boasts a home theatre, a spacious recreation room, and a private guest suite. Outside, the professionally landscaped backyard is a private oasis, highlighted by a spectacular 20 x 40 Betz pool with a rock waterfall and slidean idyllic escape framed by mature trees for ultimate seclusion. Perfectly positioned near top-ranked schools, parks, and downtown Oakville, this exceptional residence offers an unparalleled lifestyle in one of Oakville's most coveted enclaves. (id:61852)
Property Details
| MLS® Number | W12018756 |
| Property Type | Single Family |
| Neigbourhood | Ennisclare Park |
| Community Name | 1011 - MO Morrison |
| AmenitiesNearBy | Park, Schools |
| CommunityFeatures | Community Centre, School Bus |
| EquipmentType | Water Heater - Tankless |
| Features | Lighting |
| ParkingSpaceTotal | 7 |
| PoolType | Inground Pool |
| RentalEquipmentType | Water Heater - Tankless |
| Structure | Patio(s), Shed |
Building
| BathroomTotal | 6 |
| BedroomsAboveGround | 5 |
| BedroomsBelowGround | 1 |
| BedroomsTotal | 6 |
| Age | 16 To 30 Years |
| Amenities | Fireplace(s) |
| Appliances | Garage Door Opener Remote(s), Central Vacuum, Water Heater - Tankless, Alarm System, Dishwasher, Dryer, Freezer, Microwave, Range, Washer, Water Treatment, Window Coverings, Wine Fridge, Refrigerator |
| BasementDevelopment | Finished |
| BasementType | Full (finished) |
| ConstructionStyleAttachment | Detached |
| CoolingType | Central Air Conditioning, Ventilation System |
| ExteriorFinish | Stone, Wood |
| FireProtection | Alarm System, Smoke Detectors |
| FireplacePresent | Yes |
| FireplaceTotal | 3 |
| FoundationType | Poured Concrete |
| HalfBathTotal | 1 |
| HeatingFuel | Natural Gas |
| HeatingType | Forced Air |
| StoriesTotal | 2 |
| SizeInterior | 5000 - 100000 Sqft |
| Type | House |
| UtilityWater | Municipal Water |
Parking
| Attached Garage | |
| Garage | |
| Inside Entry |
Land
| Acreage | No |
| FenceType | Fully Fenced, Fenced Yard |
| LandAmenities | Park, Schools |
| LandscapeFeatures | Landscaped |
| Sewer | Sanitary Sewer |
| SizeDepth | 145 Ft |
| SizeFrontage | 150 Ft |
| SizeIrregular | 150 X 145 Ft |
| SizeTotalText | 150 X 145 Ft|1/2 - 1.99 Acres |
| ZoningDescription | Rl1-0 |
Rooms
| Level | Type | Length | Width | Dimensions |
|---|---|---|---|---|
| Second Level | Bathroom | 2.5 m | 1.53 m | 2.5 m x 1.53 m |
| Second Level | Bathroom | 2.58 m | 1.54 m | 2.58 m x 1.54 m |
| Second Level | Bathroom | 1.44 m | 2.56 m | 1.44 m x 2.56 m |
| Second Level | Bathroom | 5.31 m | 2.79 m | 5.31 m x 2.79 m |
| Second Level | Bedroom | 5.18 m | 4.24 m | 5.18 m x 4.24 m |
| Second Level | Bedroom | 4.57 m | 6.2 m | 4.57 m x 6.2 m |
| Second Level | Bedroom | 4.87 m | 4.29 m | 4.87 m x 4.29 m |
| Second Level | Laundry Room | 1.94 m | 2.94 m | 1.94 m x 2.94 m |
| Second Level | Bedroom | 5.46 m | 4.31 m | 5.46 m x 4.31 m |
| Second Level | Primary Bedroom | 6.38 m | 6.83 m | 6.38 m x 6.83 m |
| Second Level | Utility Room | 1.71 m | 1.58 m | 1.71 m x 1.58 m |
| Lower Level | Bathroom | 3 m | 2.05 m | 3 m x 2.05 m |
| Lower Level | Bedroom | 4.31 m | 3.89 m | 4.31 m x 3.89 m |
| Lower Level | Office | 4.39 m | 4.28 m | 4.39 m x 4.28 m |
| Lower Level | Recreational, Games Room | 8.3 m | 14.83 m | 8.3 m x 14.83 m |
| Lower Level | Other | 5.99 m | 5.68 m | 5.99 m x 5.68 m |
| Lower Level | Utility Room | 2.85 m | 2.53 m | 2.85 m x 2.53 m |
| Main Level | Bathroom | 1.54 m | 1.98 m | 1.54 m x 1.98 m |
| Main Level | Eating Area | 5.66 m | 4.32 m | 5.66 m x 4.32 m |
| Main Level | Dining Room | 5.99 m | 5.18 m | 5.99 m x 5.18 m |
| Main Level | Family Room | 6.1 m | 6.16 m | 6.1 m x 6.16 m |
| Main Level | Foyer | 3.12 m | 2.44 m | 3.12 m x 2.44 m |
| Main Level | Kitchen | 6.1 m | 3.49 m | 6.1 m x 3.49 m |
| Main Level | Living Room | 4.5 m | 6.14 m | 4.5 m x 6.14 m |
| Main Level | Mud Room | 4.09 m | 4.55 m | 4.09 m x 4.55 m |
| Main Level | Office | 3.94 m | 4.3 m | 3.94 m x 4.3 m |
| Main Level | Pantry | 3.58 m | 1.87 m | 3.58 m x 1.87 m |
Interested?
Contact us for more information
Petrus Engelbrecht
Salesperson
309 Lakeshore Rd E
Oakville, Ontario L6J 1J3
Joshua Engelbrecht
Salesperson
309 Lakeshore Rd E
Oakville, Ontario L6J 1J3
