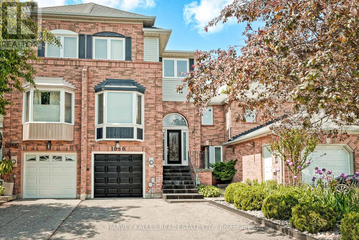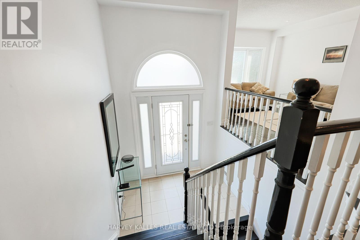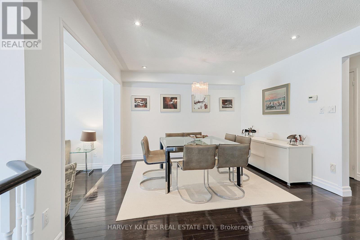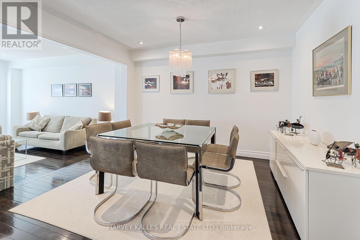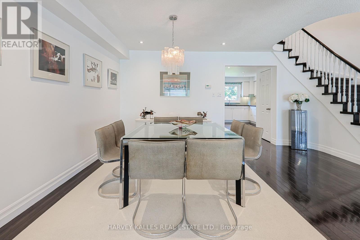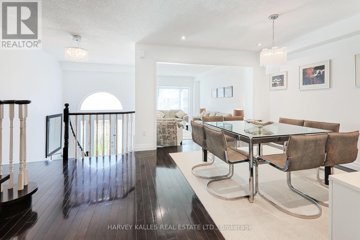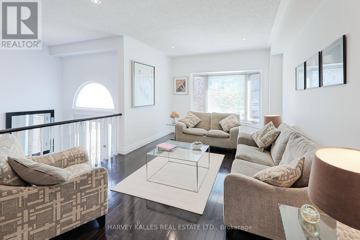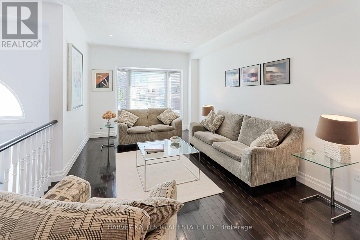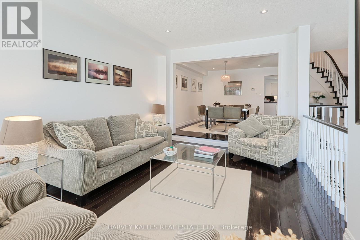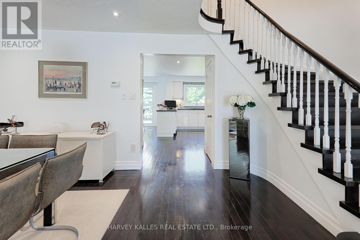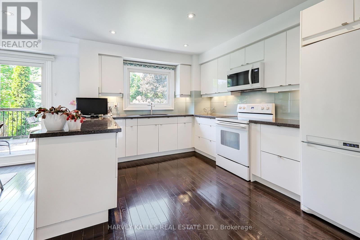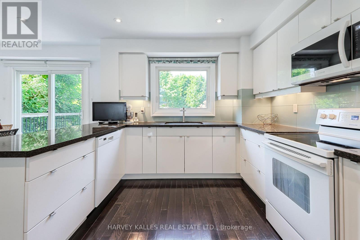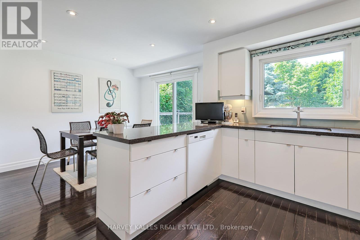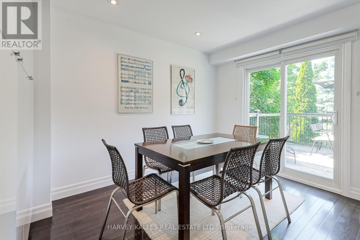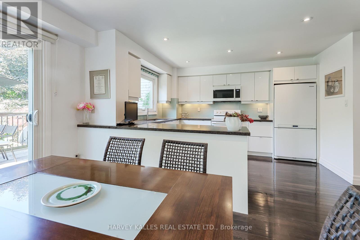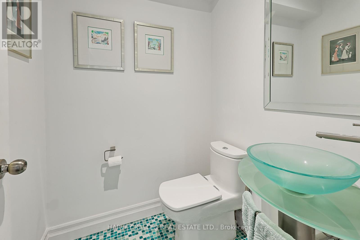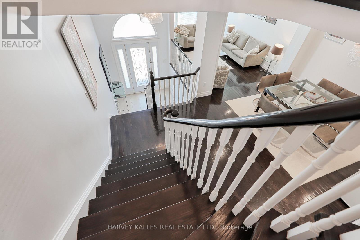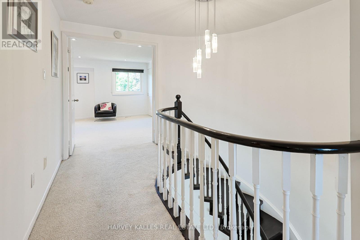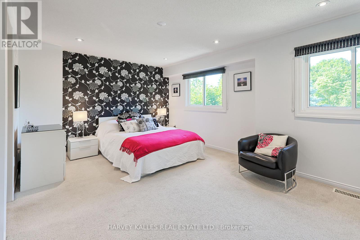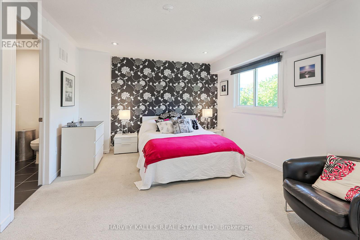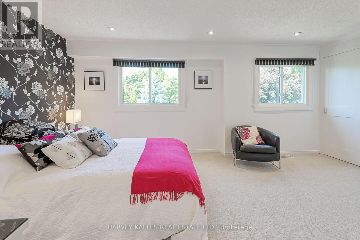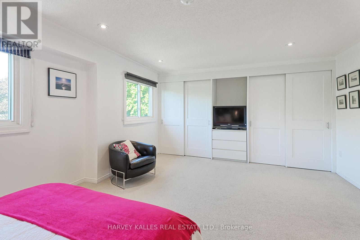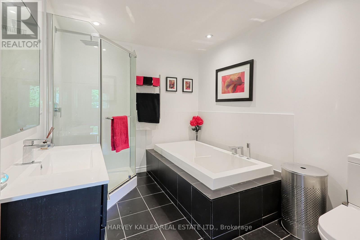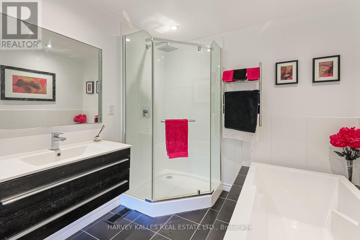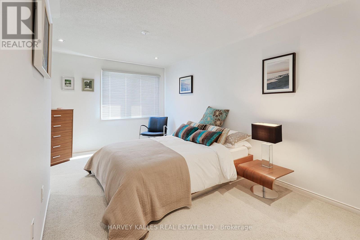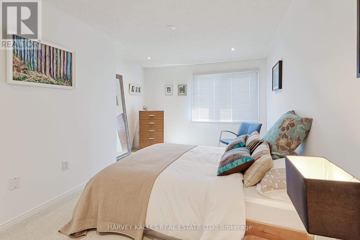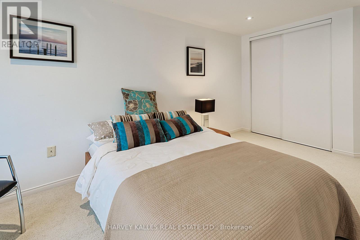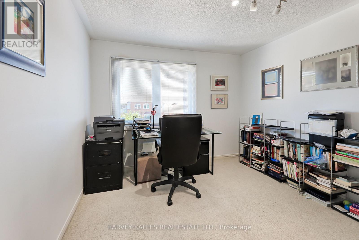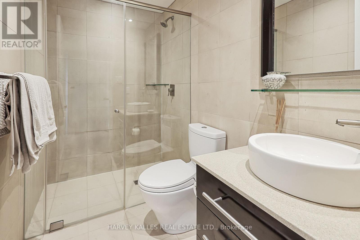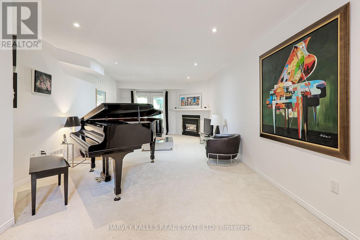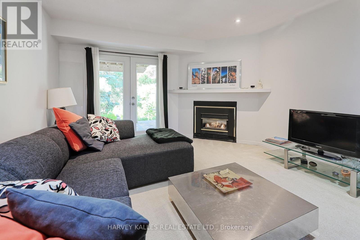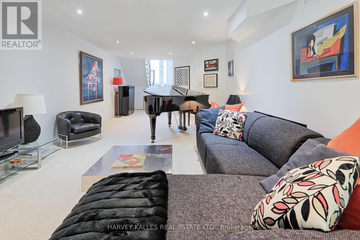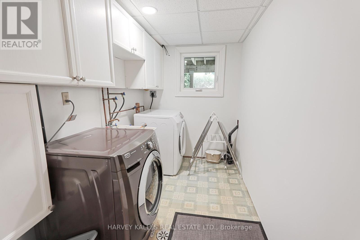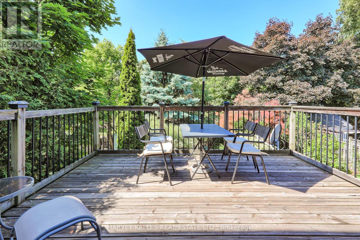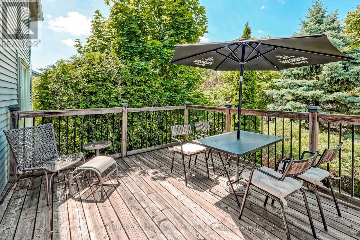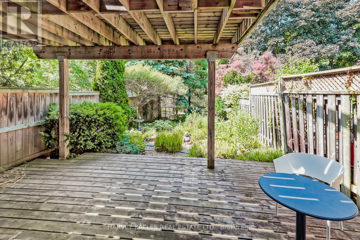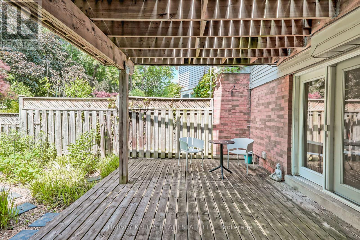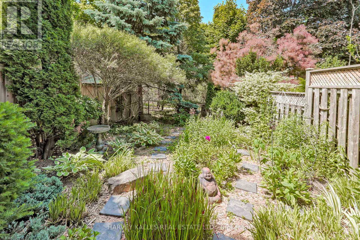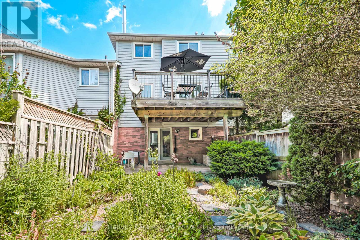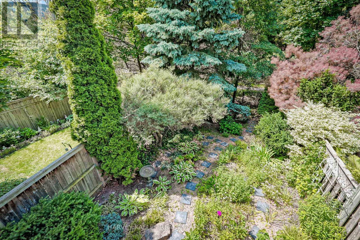1050 Lindsay Drive Oakville, Ontario L6M 3B5
$1,240,000
Rare Ravine! Most Wanted Chelsea Model, Shows Beautifully Welcome to 1050 Lindsay Drive, a beautiful townhouse in the highly desirable Glen Abbey neighborhood, backing onto a ravine and connecting to Oakville's top trails for walking, biking, and mountain biking. This 2,100 Builders Chelsea, home features espresso hardwood flooring on main and a fully finished walk-out basement with a 2-piece powder on main. The main floor boasts a sunken living/dining area and an updated modern kitchen with a breakfast area, walk out balcony over looking greenspace, granite countertops, classic white lacquer cabinetry, pot lights. The second floor offers a spacious master retreat with a his and hers closet, plus two generous bedrooms . The above-grade lower level includes a large rec room with a gas burning fireplace and a walkout to a landscaped backyard with a two-tiered deck, gas hookup, NEW roof 2023-2024,peaceful garden-ready oasis. Located within the boundary of top Fraser Institute schools and close to parks, shopping & Easy Access to GO/Public Transit & QEW. This home promises exceptional location and opportunity. (id:61852)
Property Details
| MLS® Number | W12412916 |
| Property Type | Single Family |
| Community Name | 1007 - GA Glen Abbey |
| AmenitiesNearBy | Park, Schools |
| EquipmentType | Water Heater |
| Features | Wooded Area, Ravine, Backs On Greenbelt |
| ParkingSpaceTotal | 3 |
| RentalEquipmentType | Water Heater |
| Structure | Deck, Patio(s) |
Building
| BathroomTotal | 3 |
| BedroomsAboveGround | 3 |
| BedroomsTotal | 3 |
| Age | 31 To 50 Years |
| Amenities | Fireplace(s) |
| Appliances | Central Vacuum, Water Heater, Dishwasher, Dryer, Range, Stove, Washer, Window Coverings, Refrigerator |
| BasementDevelopment | Finished |
| BasementFeatures | Walk Out |
| BasementType | N/a (finished) |
| ConstructionStyleAttachment | Attached |
| CoolingType | Central Air Conditioning |
| ExteriorFinish | Brick |
| FireplacePresent | Yes |
| FlooringType | Hardwood, Carpeted |
| FoundationType | Poured Concrete |
| HalfBathTotal | 1 |
| HeatingFuel | Natural Gas |
| HeatingType | Forced Air |
| StoriesTotal | 2 |
| SizeInterior | 1500 - 2000 Sqft |
| Type | Row / Townhouse |
| UtilityWater | Municipal Water |
Parking
| Garage |
Land
| Acreage | No |
| FenceType | Fenced Yard |
| LandAmenities | Park, Schools |
| LandscapeFeatures | Landscaped |
| Sewer | Sanitary Sewer |
| SizeDepth | 133 Ft ,6 In |
| SizeFrontage | 20 Ft |
| SizeIrregular | 20 X 133.5 Ft |
| SizeTotalText | 20 X 133.5 Ft |
Rooms
| Level | Type | Length | Width | Dimensions |
|---|---|---|---|---|
| Lower Level | Laundry Room | 2.18 m | 7.43 m | 2.18 m x 7.43 m |
| Lower Level | Media | 3.9 m | 11.44 m | 3.9 m x 11.44 m |
| Main Level | Living Room | 3.34 m | 5.45 m | 3.34 m x 5.45 m |
| Main Level | Dining Room | 5.84 m | 6.48 m | 5.84 m x 6.48 m |
| Main Level | Kitchen | 3.44 m | 5.01 m | 3.44 m x 5.01 m |
| Main Level | Eating Area | 2.88 m | 3.62 m | 2.88 m x 3.62 m |
| Main Level | Foyer | 3.42 m | 4.88 m | 3.42 m x 4.88 m |
| Upper Level | Bedroom 2 | 3.32 m | 4.93 m | 3.32 m x 4.93 m |
| Upper Level | Bedroom 3 | 3.03 m | 3.81 m | 3.03 m x 3.81 m |
| Upper Level | Bedroom | 5.94 m | 4.23 m | 5.94 m x 4.23 m |
| Upper Level | Foyer | 3.42 m | 4.88 m | 3.42 m x 4.88 m |
Interested?
Contact us for more information
Luciano Commisso
Broker
2316 Bloor Street West
Toronto, Ontario M6S 1P2
