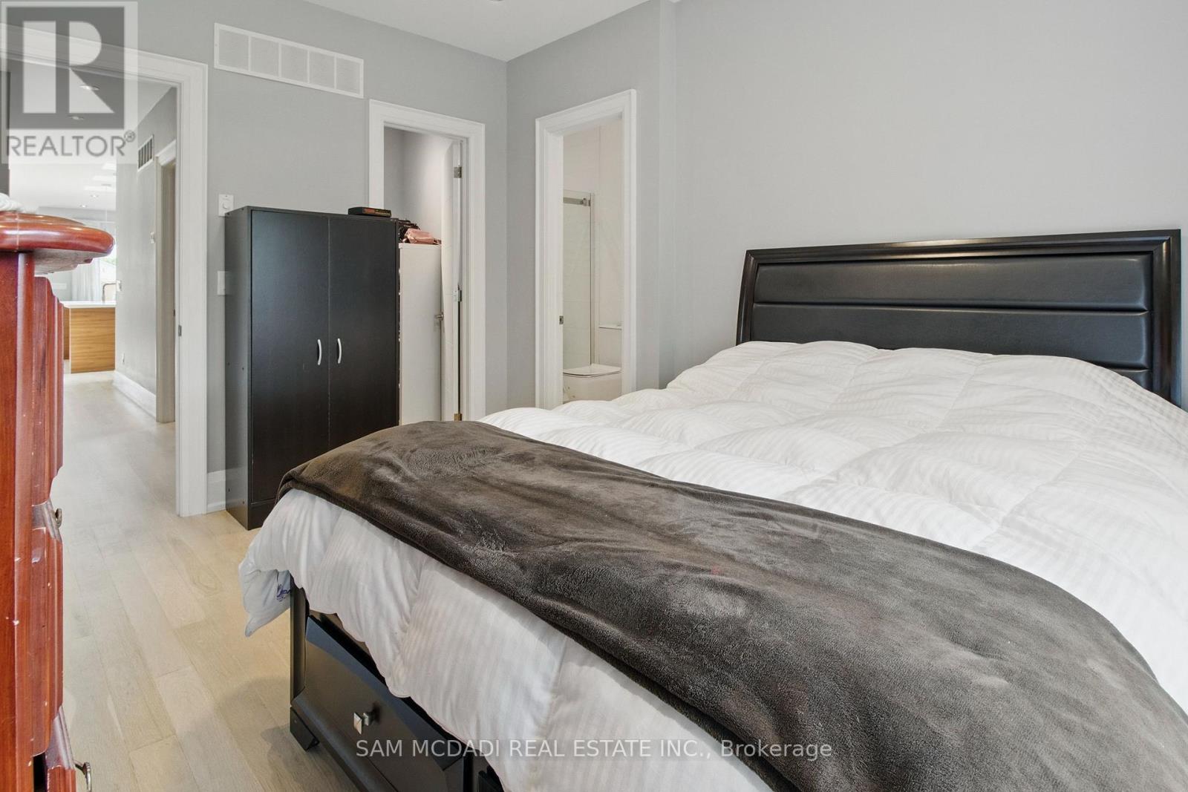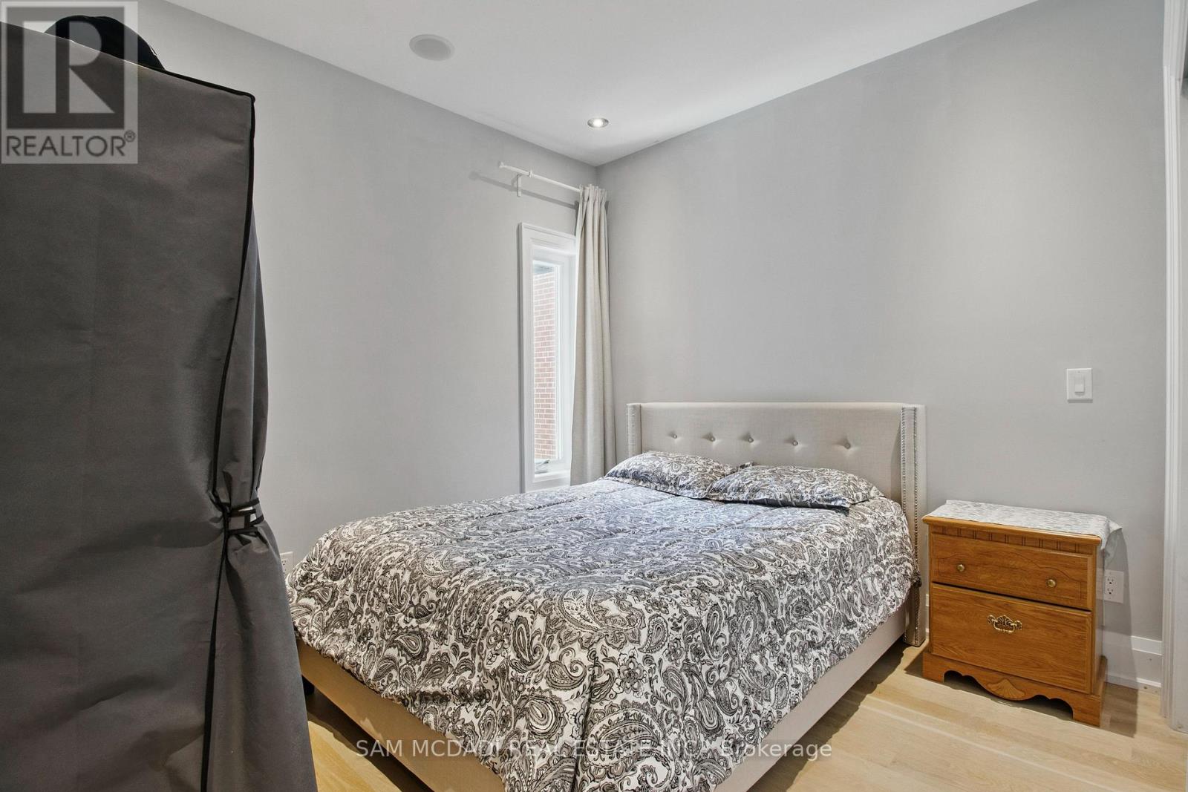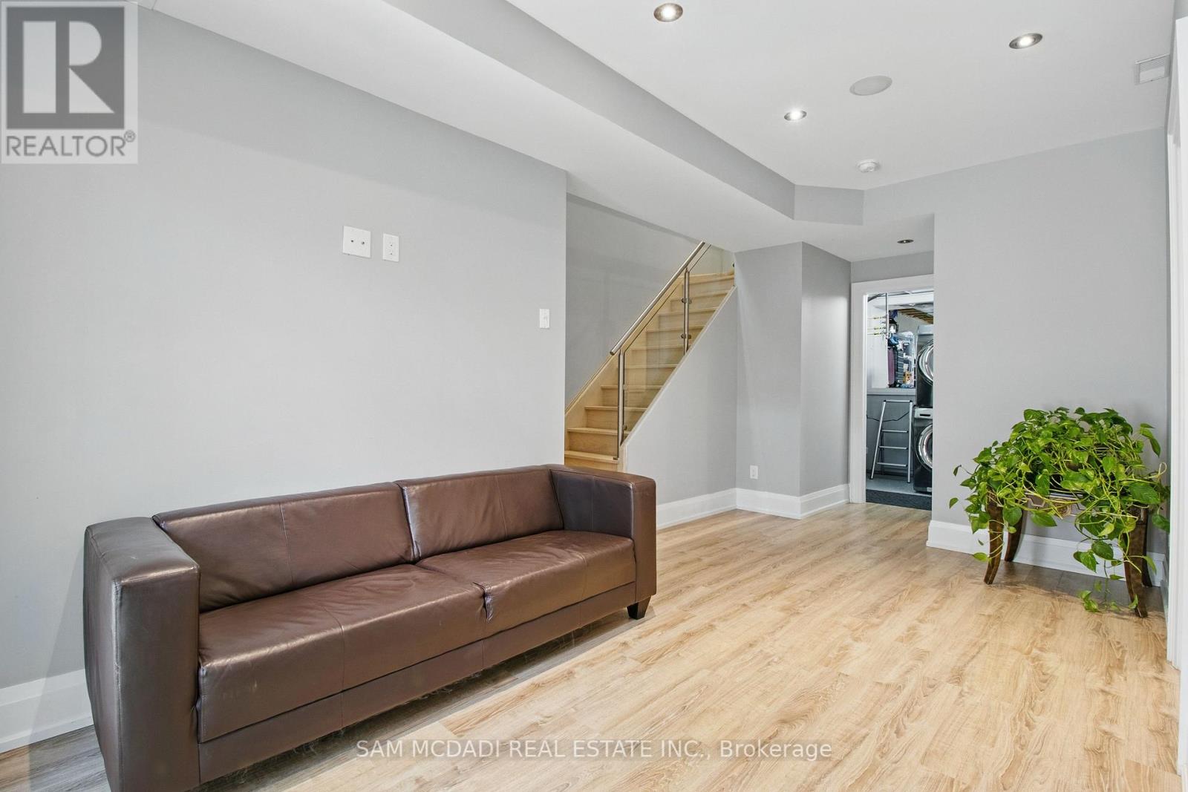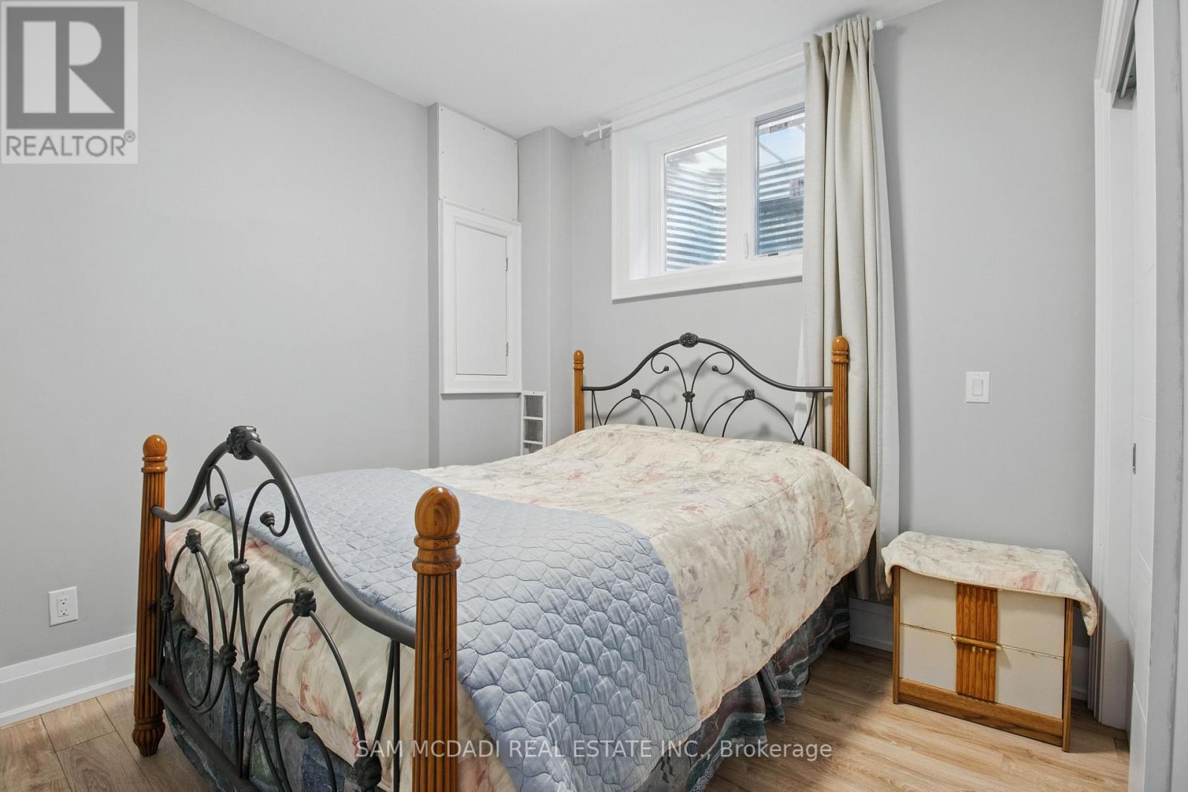1050 Caven Street Mississauga, Ontario L5G 4J4
$1,299,000
Modern Built in (2015) Bungalow, In The Desirable Lakeview Community. Perfectly Positioned On A Quiet,Family-Friendly Cul-De-Sac! This Home Boasts 2+1 Spacious Bedrooms And 2+1 Modern Bathrooms. The Custom Modern Kitchen Features High-End Built-In Samsung Stainless Steel Appliances, Caesarstone Countertops, An Expansive Oversized Island With A Breakfast Bar, And Three GorgeousSkylights That Bring In An Abundance Of Natural Light. Premium Hardwood Flooring FlowsThroughout The Entire Home, High Ceilings In The Bsmt With a Walk-up to the backyard & An Oversized Crawl Space Ideal For Storage.State-of-the-Art Built-In Speaker System Step Outside To A Large, Fenced Yard With Mature Trees And A Beautiful Deck Ideal For Outdoor Relaxation. Just A Short Stroll To The Lake And The Charming Shops Of Lakeshores Boutique Village. Top-Rated Public And Catholic SchoolsNearby, With Convenient Transit Access Right At Your Doorstep. Fast And Easy Access To MajorHighways Perfect For Commuters! (id:61852)
Property Details
| MLS® Number | W12166354 |
| Property Type | Single Family |
| Neigbourhood | Lakeview |
| Community Name | Lakeview |
| AmenitiesNearBy | Park, Public Transit, Schools |
| CommunityFeatures | Community Centre |
| ParkingSpaceTotal | 2 |
Building
| BathroomTotal | 3 |
| BedroomsAboveGround | 2 |
| BedroomsBelowGround | 1 |
| BedroomsTotal | 3 |
| ArchitecturalStyle | Bungalow |
| BasementDevelopment | Finished |
| BasementFeatures | Walk Out |
| BasementType | N/a (finished) |
| ConstructionStyleAttachment | Detached |
| CoolingType | Central Air Conditioning |
| ExteriorFinish | Stone, Stucco |
| FlooringType | Hardwood |
| FoundationType | Poured Concrete |
| HeatingFuel | Natural Gas |
| HeatingType | Forced Air |
| StoriesTotal | 1 |
| SizeInterior | 1100 - 1500 Sqft |
| Type | House |
| UtilityWater | Municipal Water |
Parking
| No Garage |
Land
| Acreage | No |
| LandAmenities | Park, Public Transit, Schools |
| Sewer | Sanitary Sewer |
| SizeDepth | 127 Ft |
| SizeFrontage | 25 Ft |
| SizeIrregular | 25 X 127 Ft |
| SizeTotalText | 25 X 127 Ft |
| SurfaceWater | Lake/pond |
Rooms
| Level | Type | Length | Width | Dimensions |
|---|---|---|---|---|
| Basement | Recreational, Games Room | 6.25 m | 2.68 m | 6.25 m x 2.68 m |
| Basement | Bedroom 3 | 2.79 m | 2.94 m | 2.79 m x 2.94 m |
| Basement | Utility Room | 3.7 m | 2.6 m | 3.7 m x 2.6 m |
| Ground Level | Living Room | 7.22 m | 5.02 m | 7.22 m x 5.02 m |
| Ground Level | Kitchen | 7.22 m | 5.02 m | 7.22 m x 5.02 m |
| Ground Level | Dining Room | 7.22 m | 5.02 m | 7.22 m x 5.02 m |
| Ground Level | Primary Bedroom | 3.1 m | 4 m | 3.1 m x 4 m |
| Ground Level | Bedroom 2 | 3.15 m | 2.93 m | 3.15 m x 2.93 m |
https://www.realtor.ca/real-estate/28351660/1050-caven-street-mississauga-lakeview-lakeview
Interested?
Contact us for more information
Sam Allan Mcdadi
Salesperson
110 - 5805 Whittle Rd
Mississauga, Ontario L4Z 2J1
Obie Khwaja
Salesperson
110 - 5805 Whittle Rd
Mississauga, Ontario L4Z 2J1






































