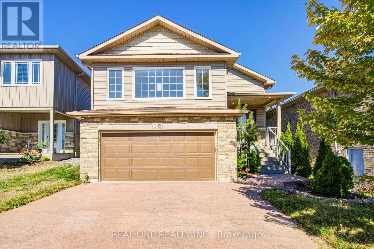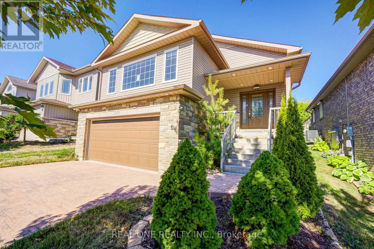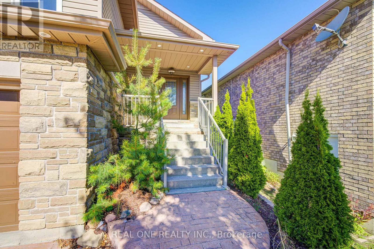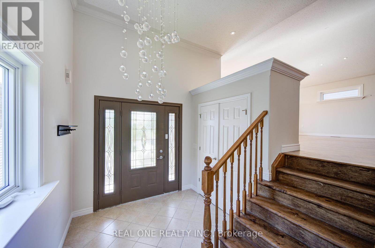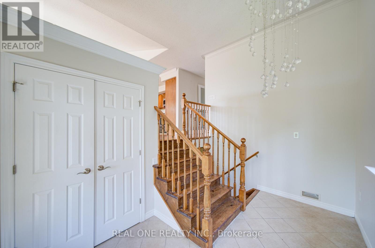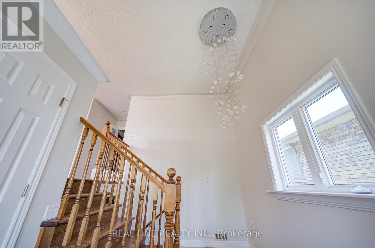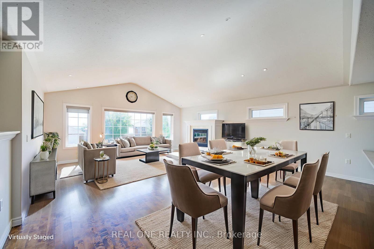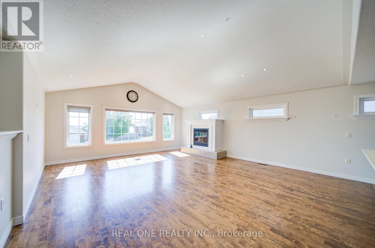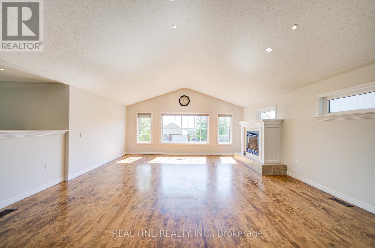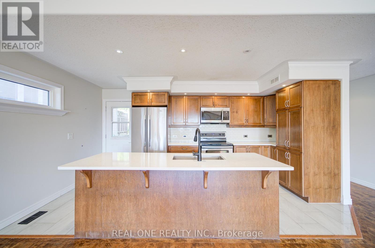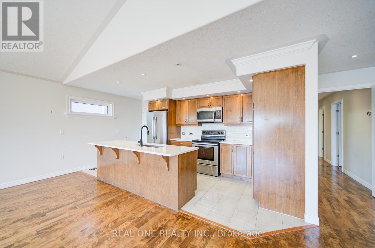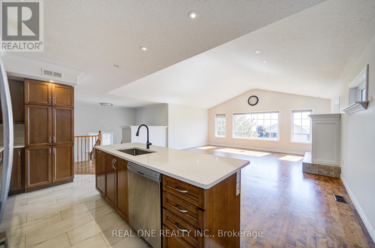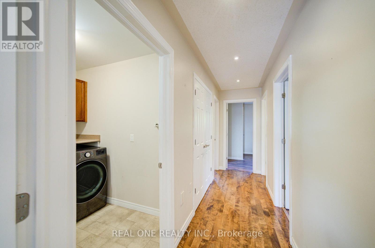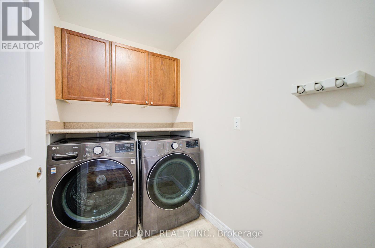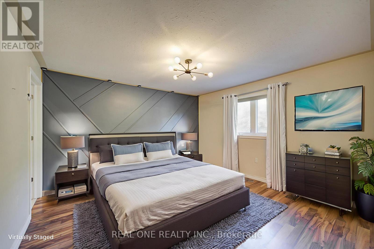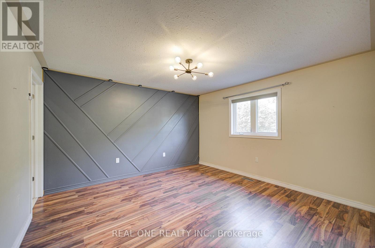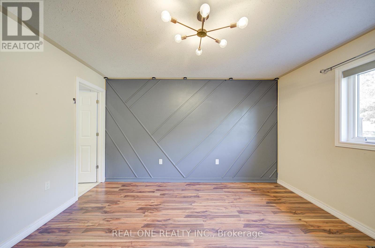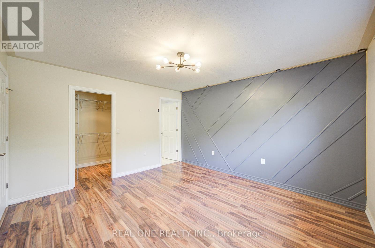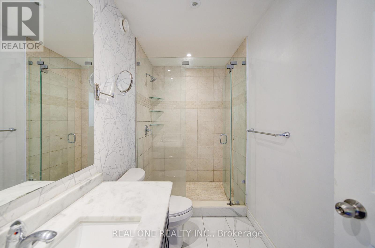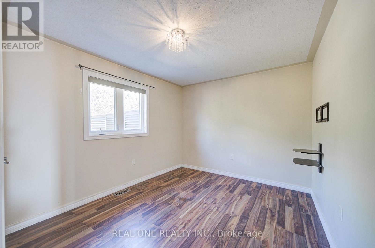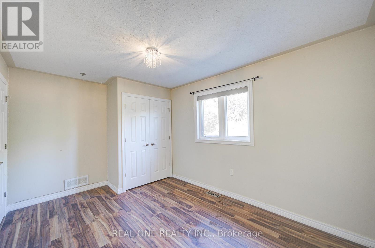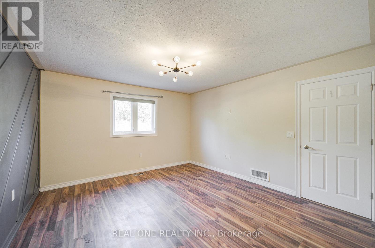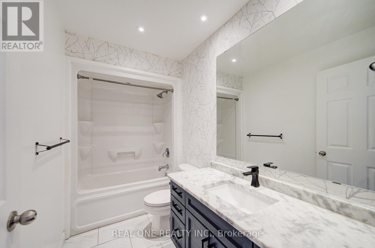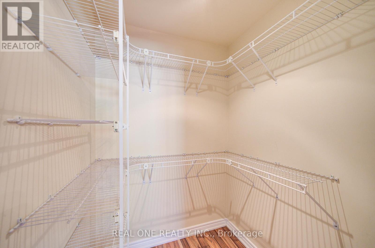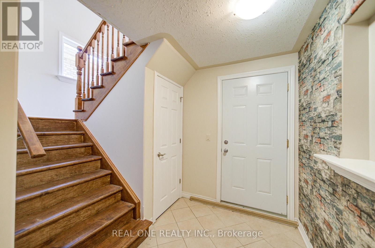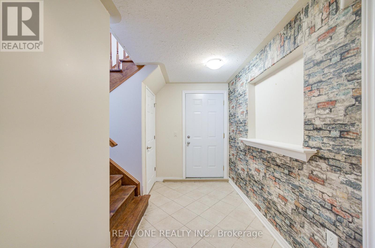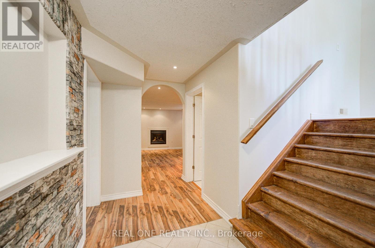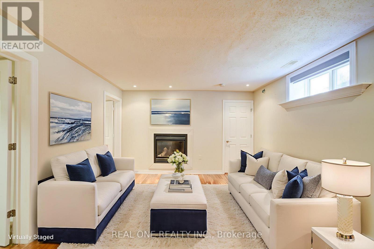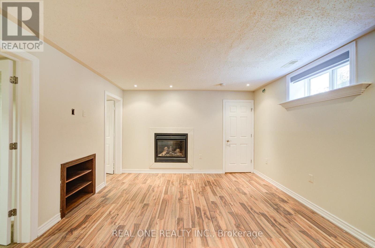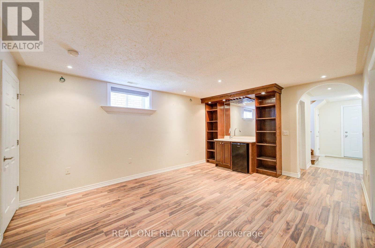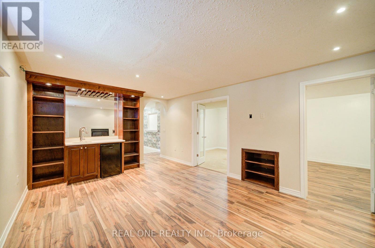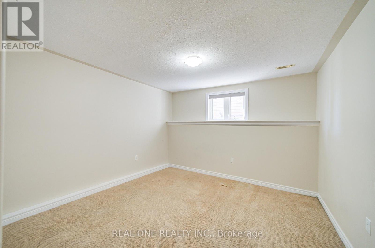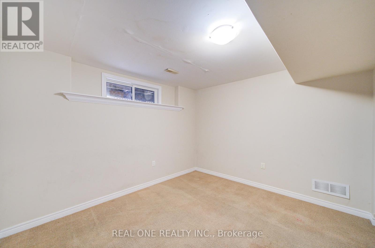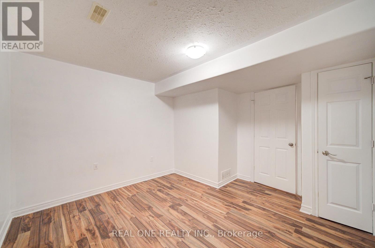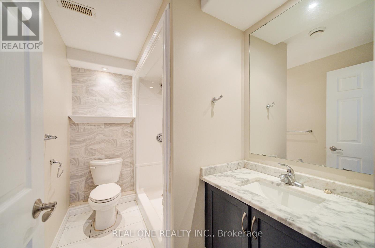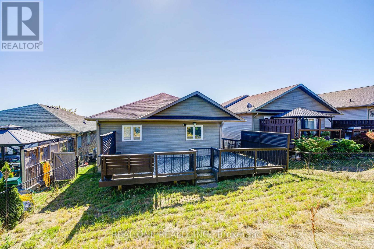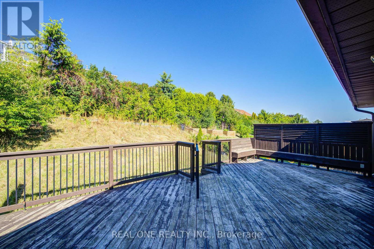105 Milroy Drive Peterborough North, Ontario K9H 7T2
$703,799
The Custom-Built Bright & Spacious 3 +2 Br home offers comfort, style and space for the whole family* 1500sqft above grade plus finished basement *The Bright and Spacious, Open-concept Living, Dining and Kitchen Area*Newer Ss Appliances *a cozy Gas Fireplace and breathtaking city views* The Luxury Primary Bedroom Features a Beautiful Ensuite W/ a Walk-in Glass Shower * 2 Good Size Bedrooms on Main Flr , both has big closets* Main Flr Laundry Room Provides the Convenience* The Lower level provides even more versatility, with two additional bedrooms, an office, and a spacious family room -perfect for entertaining- complete with a wet bar and a second gas fireplace* Gleaming hardwood floors and elegant stone countertops run throughout the home, adding warmth and sophistication* Ideally located near shopping, schools, and transit, this stunning home is move-in ready and waiting for you to create lasting memories* Some rooms are virtual staging. (id:61852)
Property Details
| MLS® Number | X12360010 |
| Property Type | Single Family |
| Community Name | 1 North |
| AmenitiesNearBy | Golf Nearby, Hospital, Public Transit, Schools |
| EquipmentType | Water Heater |
| ParkingSpaceTotal | 4 |
| RentalEquipmentType | Water Heater |
Building
| BathroomTotal | 3 |
| BedroomsAboveGround | 3 |
| BedroomsBelowGround | 2 |
| BedroomsTotal | 5 |
| Age | 6 To 15 Years |
| Appliances | Garage Door Opener Remote(s), Dishwasher, Dryer, Microwave, Stove, Washer, Refrigerator |
| ArchitecturalStyle | Raised Bungalow |
| BasementDevelopment | Finished |
| BasementType | Full (finished) |
| ConstructionStyleAttachment | Detached |
| CoolingType | Central Air Conditioning, Air Exchanger |
| ExteriorFinish | Aluminum Siding, Stone |
| FireplacePresent | Yes |
| FoundationType | Poured Concrete |
| HeatingFuel | Natural Gas |
| HeatingType | Forced Air |
| StoriesTotal | 1 |
| SizeInterior | 1500 - 2000 Sqft |
| Type | House |
| UtilityWater | Municipal Water |
Parking
| Garage |
Land
| Acreage | No |
| LandAmenities | Golf Nearby, Hospital, Public Transit, Schools |
| Sewer | Sanitary Sewer |
| SizeDepth | 131 Ft ,3 In |
| SizeFrontage | 40 Ft |
| SizeIrregular | 40 X 131.3 Ft |
| SizeTotalText | 40 X 131.3 Ft|under 1/2 Acre |
| ZoningDescription | 131 |
Rooms
| Level | Type | Length | Width | Dimensions |
|---|---|---|---|---|
| Lower Level | Utility Room | 4.79 m | 4.8 m | 4.79 m x 4.8 m |
| Lower Level | Bedroom 4 | 3.55 m | 4.27 m | 3.55 m x 4.27 m |
| Lower Level | Bedroom 5 | 3.84 m | 3.63 m | 3.84 m x 3.63 m |
| Lower Level | Office | 3.84 m | 3.63 m | 3.84 m x 3.63 m |
| Lower Level | Family Room | 5.09 m | 3.81 m | 5.09 m x 3.81 m |
| Main Level | Living Room | 6.66 m | 9.33 m | 6.66 m x 9.33 m |
| Main Level | Primary Bedroom | 3.9 m | 4.05 m | 3.9 m x 4.05 m |
| Main Level | Bedroom 2 | 4.18 m | 2.83 m | 4.18 m x 2.83 m |
| Main Level | Bedroom 3 | 3.02 m | 4.21 m | 3.02 m x 4.21 m |
| Main Level | Laundry Room | 2.38 m | 1.53 m | 2.38 m x 1.53 m |
| Main Level | Foyer | 2.93 m | 4.05 m | 2.93 m x 4.05 m |
https://www.realtor.ca/real-estate/28767825/105-milroy-drive-peterborough-north-north-1-north
Interested?
Contact us for more information
Hong Tina Chen
Broker
15 Wertheim Court Unit 302
Richmond Hill, Ontario L4B 3H7
Steven Lixin Gu
Salesperson
15 Wertheim Court Unit 302
Richmond Hill, Ontario L4B 3H7
