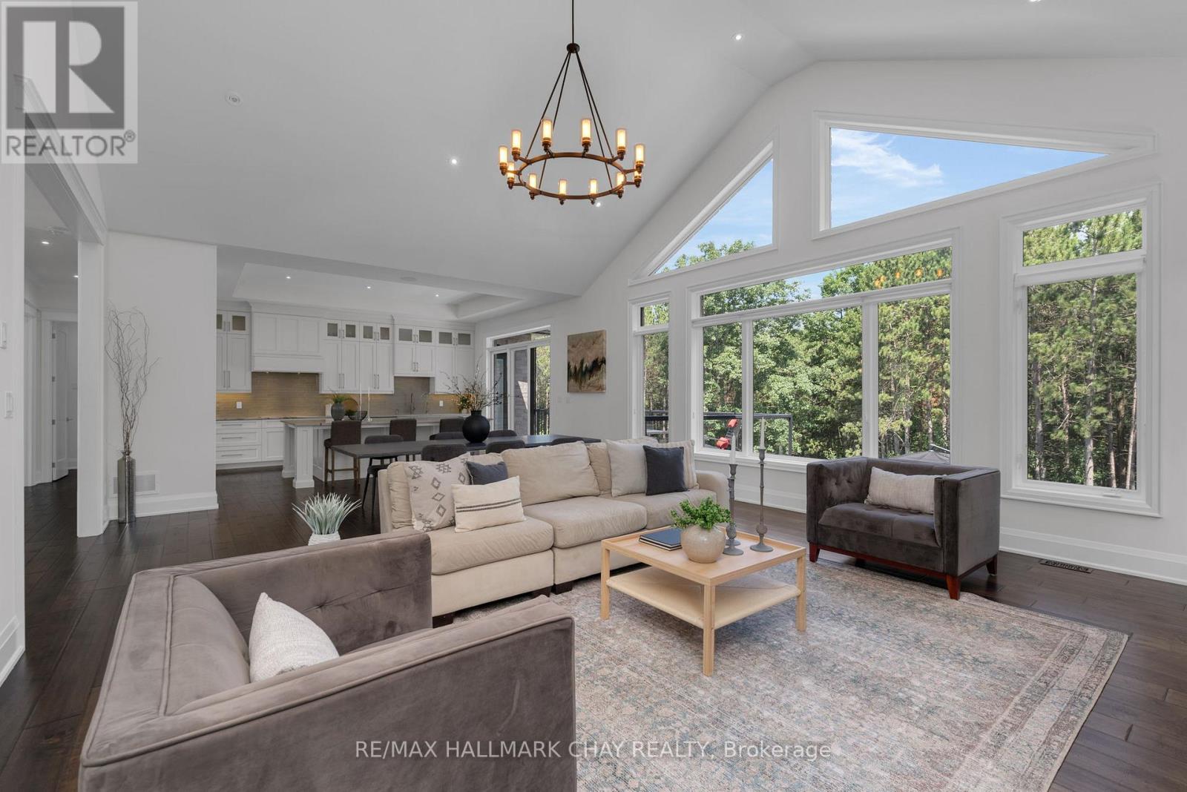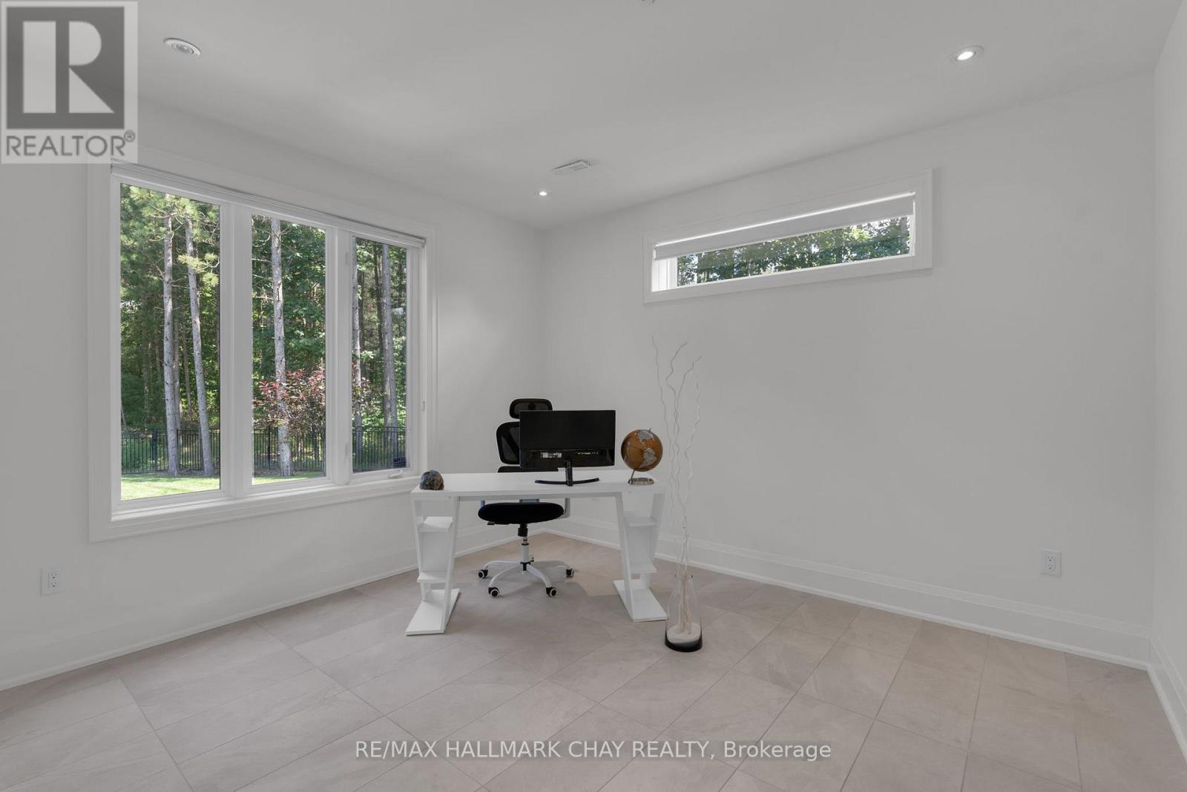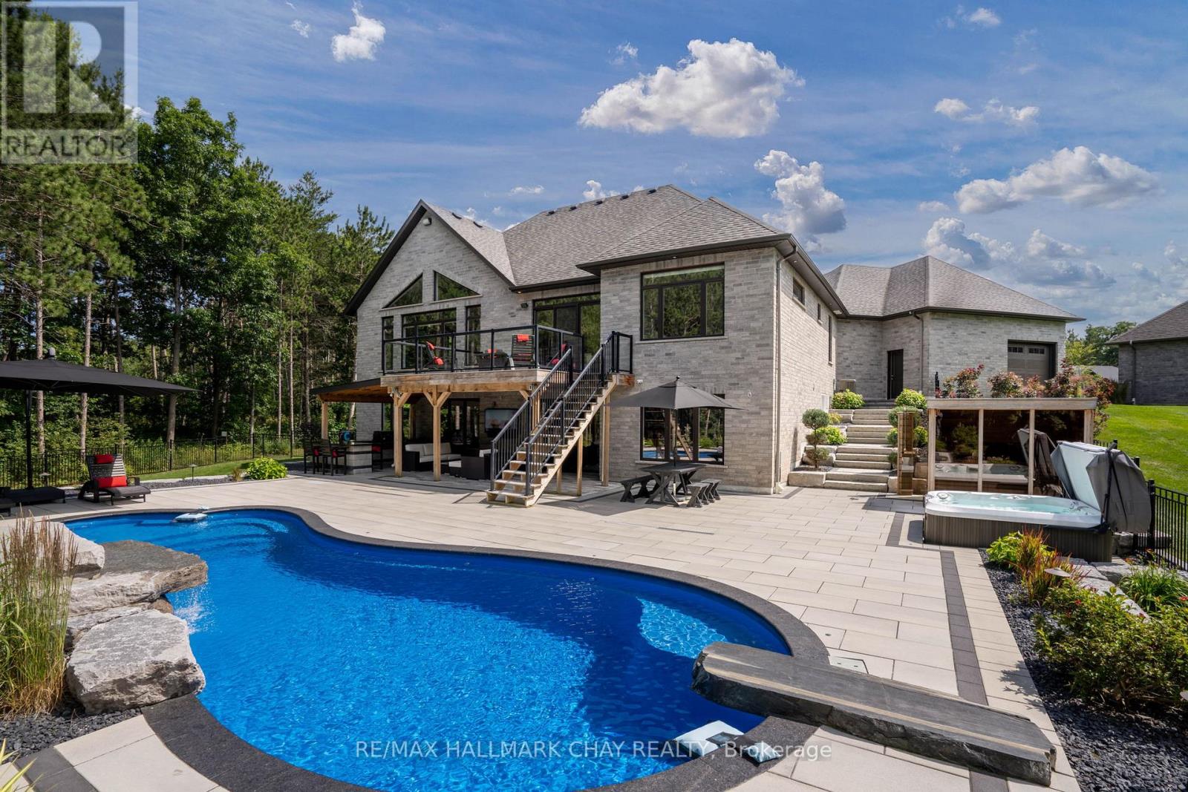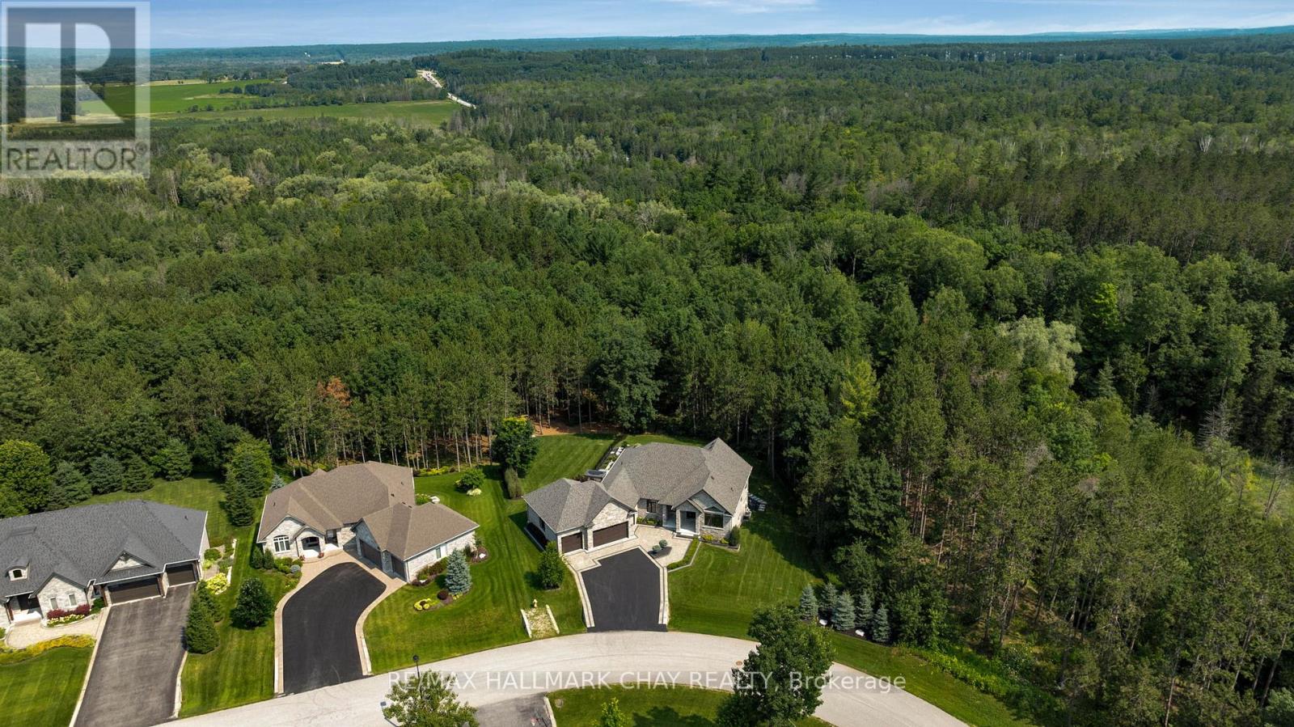105 Mennill Drive Springwater, Ontario L0L 1Y3
$2,499,000
LUXURY LIVING and one of a kind backyard oasis you at 105 Mennill Drive. Discover this spectacular custom-built executive bungalow on a premium 361' deep estate lot in Simcoe County's premiere Snow Valley community. Designed for comfort and grandeur, this home is a rare blend of elegance, functionality, and natural beauty. Truly a BREATHTAKING OUTDOOR RETREAT where you can escape to your own private paradise backing onto your own forest and serene EP lands. Meticulously landscaped backyard is an Entertainer's dream featuring in-ground pool with expansive patio surround for ample seating, sauna & hot tub for ultimate all season relaxation, outdoor kitchen & covered seating area perfect for al fresco dining, outdoor shower for a true resort-style experience. Large deck & walk-out lower level seamlessly extend your living space outdoors. Sophisticated interior design spans nearly 2,400 sq.ft., boasting modern finishes and impeccable craftsmanship. Soaring 16' ceilings & floor-to-ceiling windows in the Great Room. Elegant stone fireplace creating a warm, inviting focal point. Gourmet Chef's Kitchen with custom cabinetry, premium appliances & functional design. Open-concept layout flows with tasteful neutral décor and thoughtful details at every turn. Luxurious privacy designed for comfort and convenience, this home offers 2+2 bedrooms, each with ensuite & walk-in closet. Primary Wing features spa-like ensuite, private entrance & custom walk-in closet. Unique loft-style second bedroom suite offers flexibility & charm. Convenience of main floor laundry, functional mud room & task desk. Expansive lower level features a versatile recreation zone that's waiting for your inspiration - already well-appointed with custom bar area, fridge & dishwasher. This remarkable property and rare opportunity in sought-after Snow Valley offers the perfect balance of luxury, nature, modern living. Experience this ultimate backyard oasis and a home designed for relaxation and entertaining. (id:61852)
Property Details
| MLS® Number | S12052839 |
| Property Type | Single Family |
| Community Name | Snow Valley |
| AmenitiesNearBy | Schools, Park |
| CommunityFeatures | Community Centre |
| Features | Irregular Lot Size, Sloping, Backs On Greenbelt, Conservation/green Belt, Lighting, Guest Suite |
| ParkingSpaceTotal | 11 |
| PoolType | Inground Pool |
| Structure | Deck, Patio(s), Porch, Shed |
Building
| BathroomTotal | 4 |
| BedroomsAboveGround | 2 |
| BedroomsBelowGround | 2 |
| BedroomsTotal | 4 |
| Age | 6 To 15 Years |
| Amenities | Fireplace(s) |
| Appliances | Hot Tub, Garage Door Opener Remote(s), Water Heater - Tankless, Water Heater, Dishwasher, Dryer, Sauna, Stove, Washer, Wine Fridge, Refrigerator |
| ArchitecturalStyle | Bungalow |
| BasementDevelopment | Finished |
| BasementFeatures | Walk Out |
| BasementType | N/a (finished) |
| ConstructionStyleAttachment | Detached |
| CoolingType | Central Air Conditioning |
| ExteriorFinish | Brick, Stone |
| FireProtection | Smoke Detectors |
| FireplacePresent | Yes |
| FlooringType | Porcelain Tile, Hardwood |
| FoundationType | Concrete |
| HeatingFuel | Natural Gas |
| HeatingType | Forced Air |
| StoriesTotal | 1 |
| SizeInterior | 1999.983 - 2499.9795 Sqft |
| Type | House |
| UtilityWater | Municipal Water |
Parking
| Attached Garage | |
| Garage |
Land
| Acreage | No |
| LandAmenities | Schools, Park |
| LandscapeFeatures | Landscaped |
| Sewer | Sanitary Sewer |
| SizeDepth | 361 Ft |
| SizeFrontage | 132 Ft ,3 In |
| SizeIrregular | 132.3 X 361 Ft ; 87.16x297.26x121.24x361.01x132.22x76.71' |
| SizeTotalText | 132.3 X 361 Ft ; 87.16x297.26x121.24x361.01x132.22x76.71'|1/2 - 1.99 Acres |
| SurfaceWater | Lake/pond |
| ZoningDescription | R1-52 |
Rooms
| Level | Type | Length | Width | Dimensions |
|---|---|---|---|---|
| Second Level | Loft | 3.68 m | 1.81 m | 3.68 m x 1.81 m |
| Basement | Recreational, Games Room | 9.09 m | 4.23 m | 9.09 m x 4.23 m |
| Basement | Bedroom | 3.92 m | 3.51 m | 3.92 m x 3.51 m |
| Basement | Bedroom | 3.87 m | 3.51 m | 3.87 m x 3.51 m |
| Basement | Other | 9.94 m | 2.99 m | 9.94 m x 2.99 m |
| Basement | Dining Room | 3.34 m | 2.99 m | 3.34 m x 2.99 m |
| Basement | Living Room | 5.63 m | 4.19 m | 5.63 m x 4.19 m |
| Main Level | Kitchen | 8.22 m | 6.08 m | 8.22 m x 6.08 m |
| Main Level | Great Room | 6.08 m | 4.44 m | 6.08 m x 4.44 m |
| Main Level | Primary Bedroom | 5.29 m | 4.26 m | 5.29 m x 4.26 m |
| Main Level | Bedroom | 3.64 m | 3.64 m | 3.64 m x 3.64 m |
| Main Level | Laundry Room | 3.74 m | 3.39 m | 3.74 m x 3.39 m |
Utilities
| Cable | Available |
| Sewer | Installed |
https://www.realtor.ca/real-estate/28099833/105-mennill-drive-springwater-snow-valley-snow-valley
Interested?
Contact us for more information
Scott Woolsey
Salesperson
218 Bayfield St, 100078 & 100431
Barrie, Ontario L4M 3B6
Chad Woolsey
Salesperson
218 Bayfield St, 100078 & 100431
Barrie, Ontario L4M 3B6











































