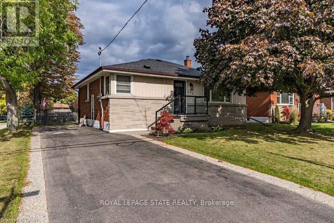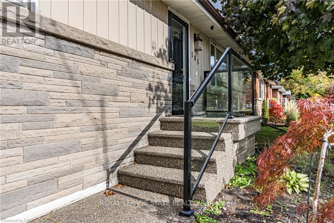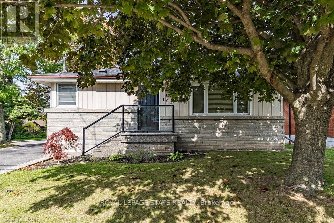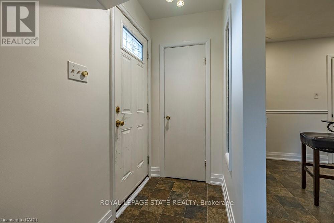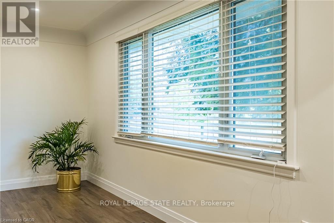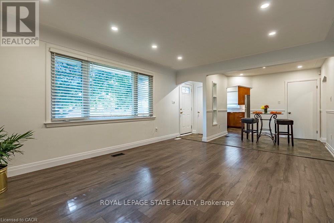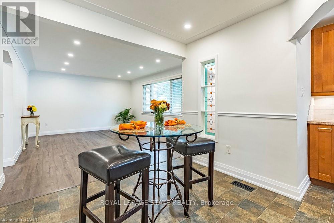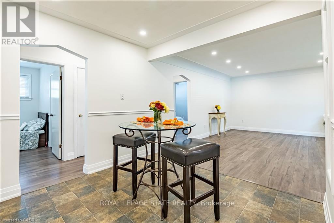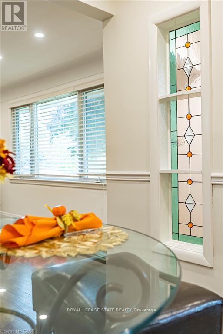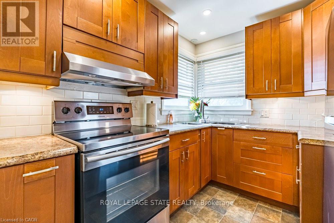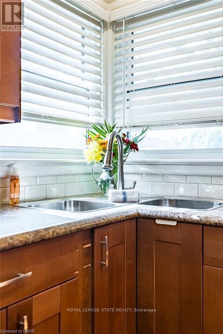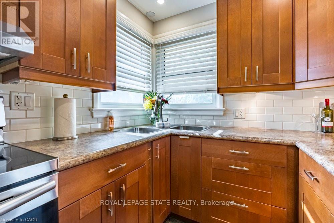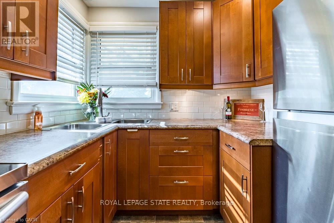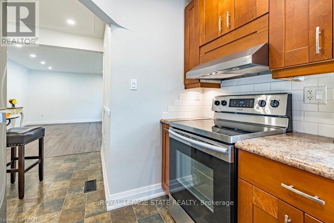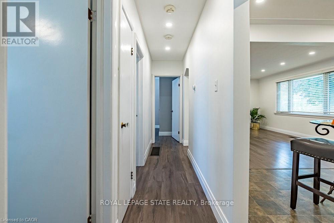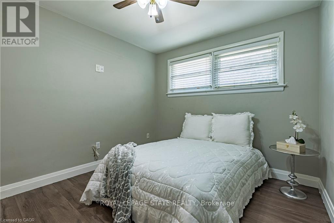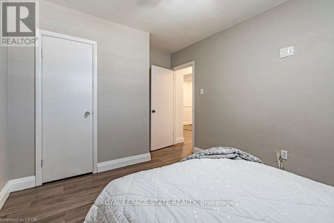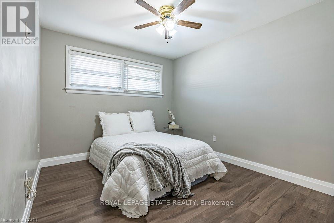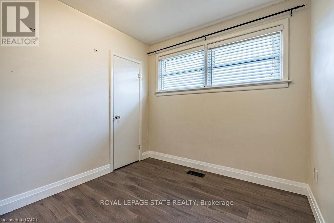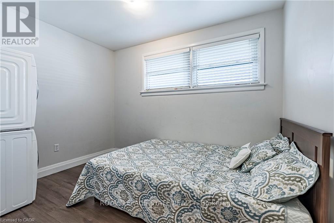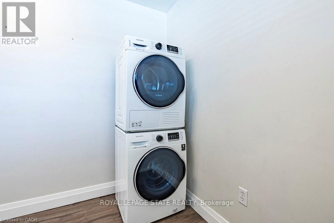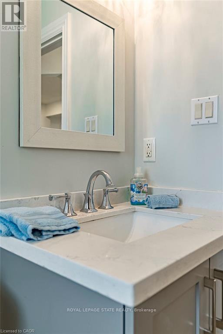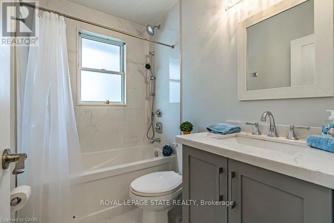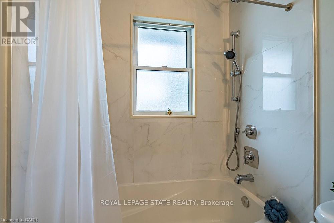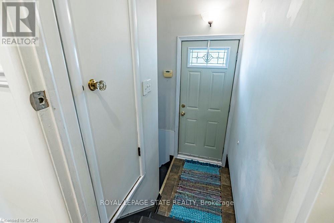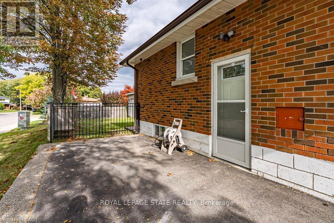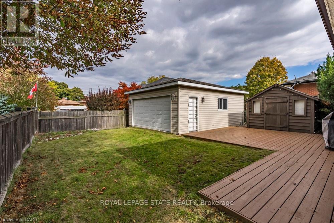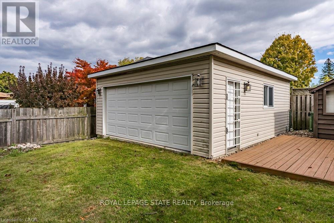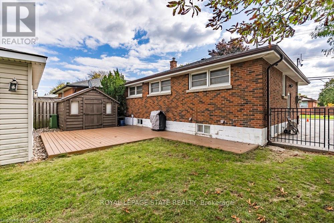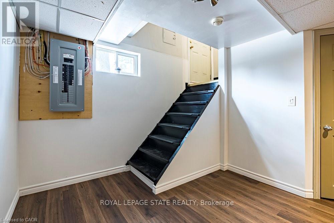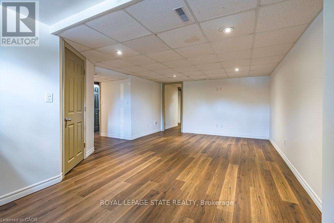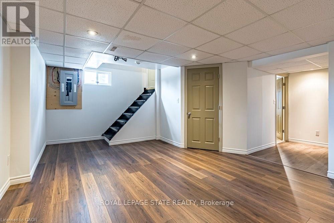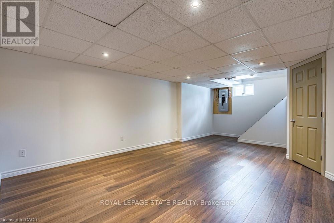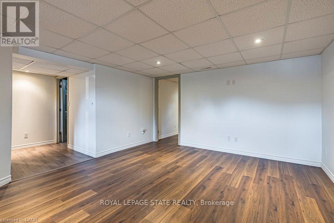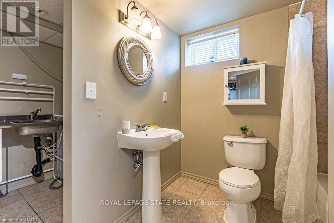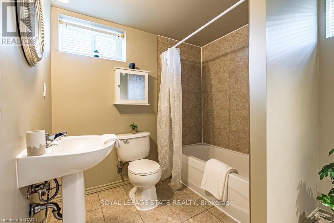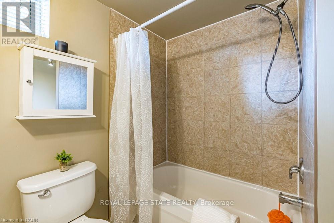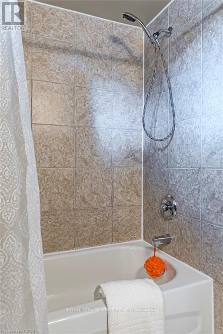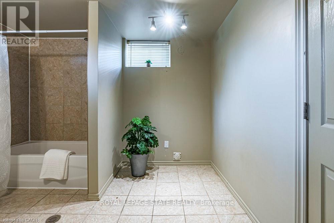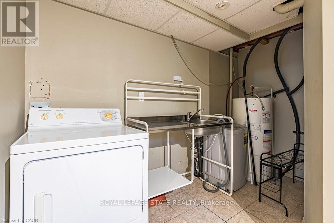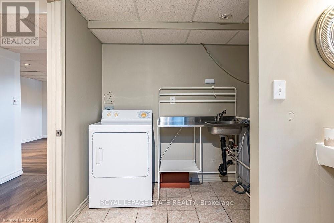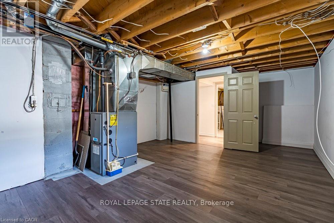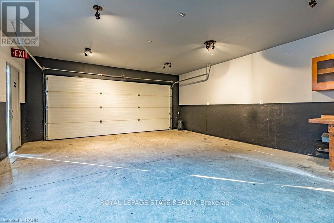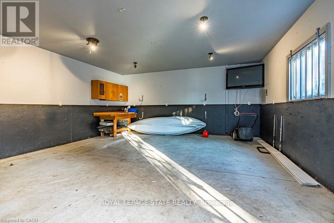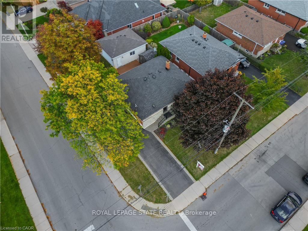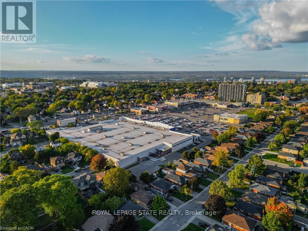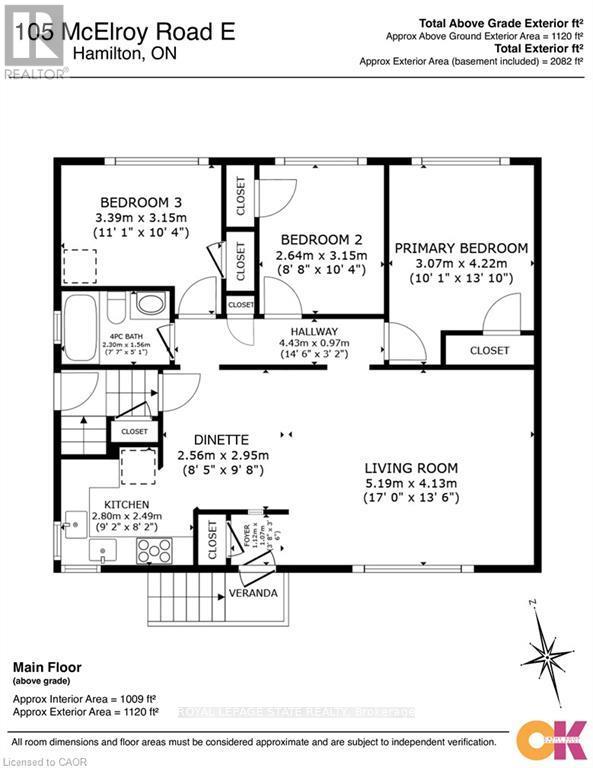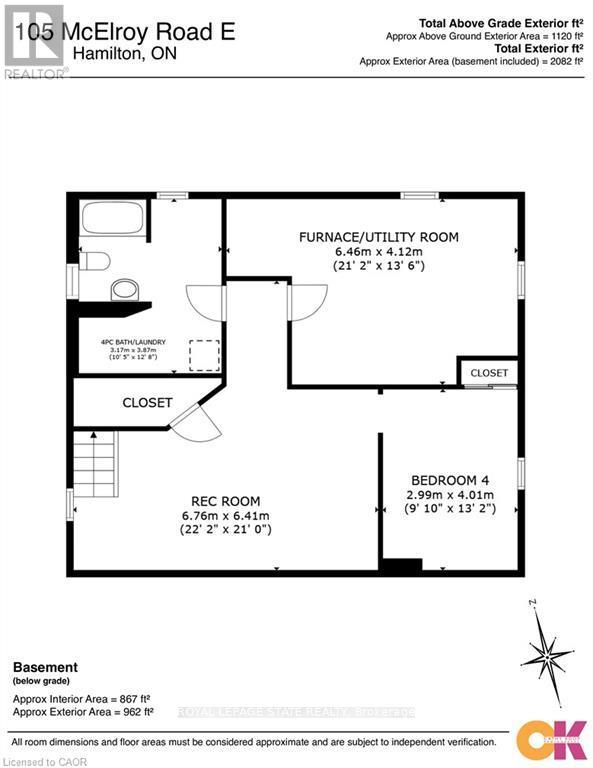105 Mcelroy Road E Hamilton, Ontario L9A 1Z1
$739,000
Welcome to 105 McElroy Rd E! This charming 3+1 bedroom brick bungalow sits on a corner lot in the desirable Balfour neighborhood on Hamilton Mountain. Inside, youll find a bright, freshly painted interior, an updated kitchen with newer stainless steel appliances, and three main-floor bedrooms. A main-level laundry hook-up adds flexibility for multi-generational living or an in-law suite. The finished lower level features a private side entrance, a 4-piece bath combined w/ laundry room, spacious rec room, additional bedroom, and large utility room with potential for another bedroom. Outdoors, enjoy an aggregate stone front porch and driveway accents, a fully fenced landscaped backyard with deck and BBQ hookup, plus a 24' x 20' insulated garage with its own hydro panel ideal for a workshop or hobby space. Close to schools, shopping, hospitals, public transit, and highway access, this home offers comfort and convenience in a fantastic location. (id:61852)
Property Details
| MLS® Number | X12463112 |
| Property Type | Single Family |
| Neigbourhood | Balfour |
| Community Name | Balfour |
| AmenitiesNearBy | Hospital, Park, Place Of Worship, Public Transit |
| EquipmentType | Water Heater |
| Features | Flat Site |
| ParkingSpaceTotal | 4 |
| RentalEquipmentType | Water Heater |
| Structure | Deck, Shed, Workshop |
Building
| BathroomTotal | 2 |
| BedroomsAboveGround | 3 |
| BedroomsBelowGround | 1 |
| BedroomsTotal | 4 |
| Age | 51 To 99 Years |
| Appliances | Water Heater, Water Meter, Dryer, Hood Fan, Stove, Washer, Window Coverings, Refrigerator |
| ArchitecturalStyle | Bungalow |
| BasementDevelopment | Finished |
| BasementFeatures | Separate Entrance, Walk Out |
| BasementType | N/a (finished) |
| ConstructionStyleAttachment | Detached |
| CoolingType | Central Air Conditioning |
| ExteriorFinish | Brick, Stone |
| FireProtection | Smoke Detectors |
| FlooringType | Porcelain Tile, Laminate |
| FoundationType | Block |
| HeatingFuel | Natural Gas |
| HeatingType | Forced Air |
| StoriesTotal | 1 |
| SizeInterior | 1100 - 1500 Sqft |
| Type | House |
| UtilityWater | Municipal Water |
Parking
| Detached Garage | |
| Garage |
Land
| Acreage | No |
| FenceType | Fully Fenced, Fenced Yard |
| LandAmenities | Hospital, Park, Place Of Worship, Public Transit |
| Sewer | Sanitary Sewer |
| SizeDepth | 92 Ft ,10 In |
| SizeFrontage | 46 Ft |
| SizeIrregular | 46 X 92.9 Ft |
| SizeTotalText | 46 X 92.9 Ft|under 1/2 Acre |
| ZoningDescription | C |
Rooms
| Level | Type | Length | Width | Dimensions |
|---|---|---|---|---|
| Basement | Utility Room | 6.46 m | 4.12 m | 6.46 m x 4.12 m |
| Basement | Bathroom | 3.17 m | 3.87 m | 3.17 m x 3.87 m |
| Basement | Recreational, Games Room | 6.76 m | 6.41 m | 6.76 m x 6.41 m |
| Basement | Bedroom 4 | 2.99 m | 4.01 m | 2.99 m x 4.01 m |
| Main Level | Foyer | 1.12 m | 1.07 m | 1.12 m x 1.07 m |
| Main Level | Living Room | 5.19 m | 4.13 m | 5.19 m x 4.13 m |
| Main Level | Dining Room | 2.56 m | 2.95 m | 2.56 m x 2.95 m |
| Main Level | Kitchen | 2.8 m | 2.48 m | 2.8 m x 2.48 m |
| Main Level | Bathroom | 2.3 m | 1.56 m | 2.3 m x 1.56 m |
| Main Level | Primary Bedroom | 3.07 m | 4.22 m | 3.07 m x 4.22 m |
| Main Level | Bedroom 2 | 2.64 m | 3.15 m | 2.64 m x 3.15 m |
| Main Level | Bedroom 3 | 3.39 m | 3.15 m | 3.39 m x 3.15 m |
https://www.realtor.ca/real-estate/28991455/105-mcelroy-road-e-hamilton-balfour-balfour
Interested?
Contact us for more information
Colette Rejeanne Cooper
Broker
1122 Wilson St West #200
Ancaster, Ontario L9G 3K9
