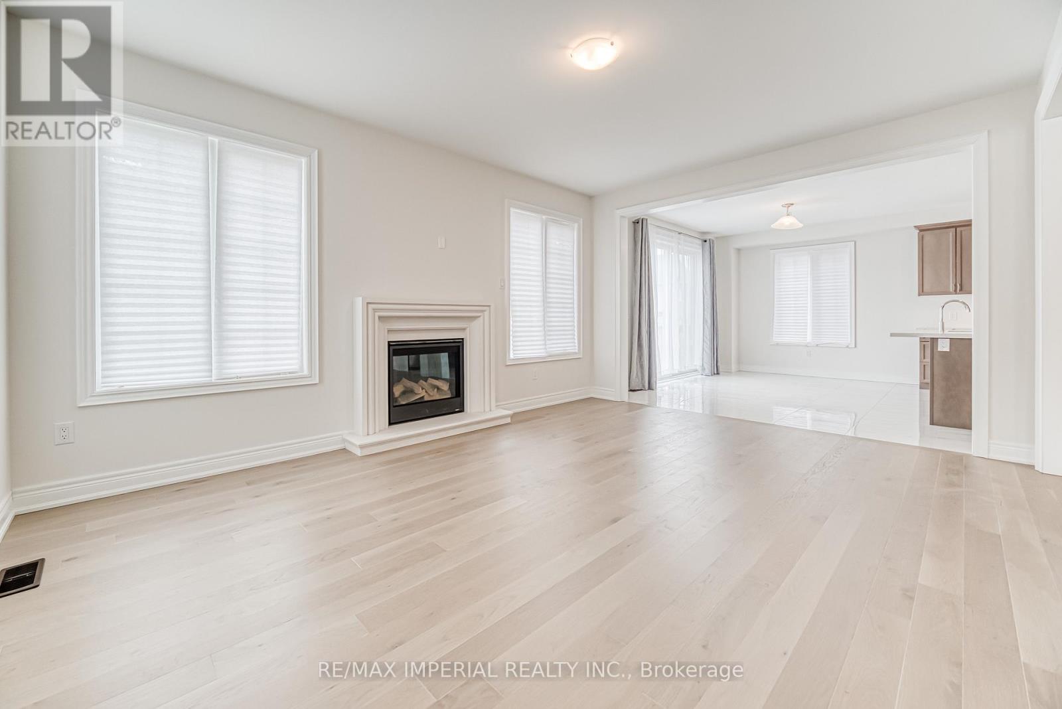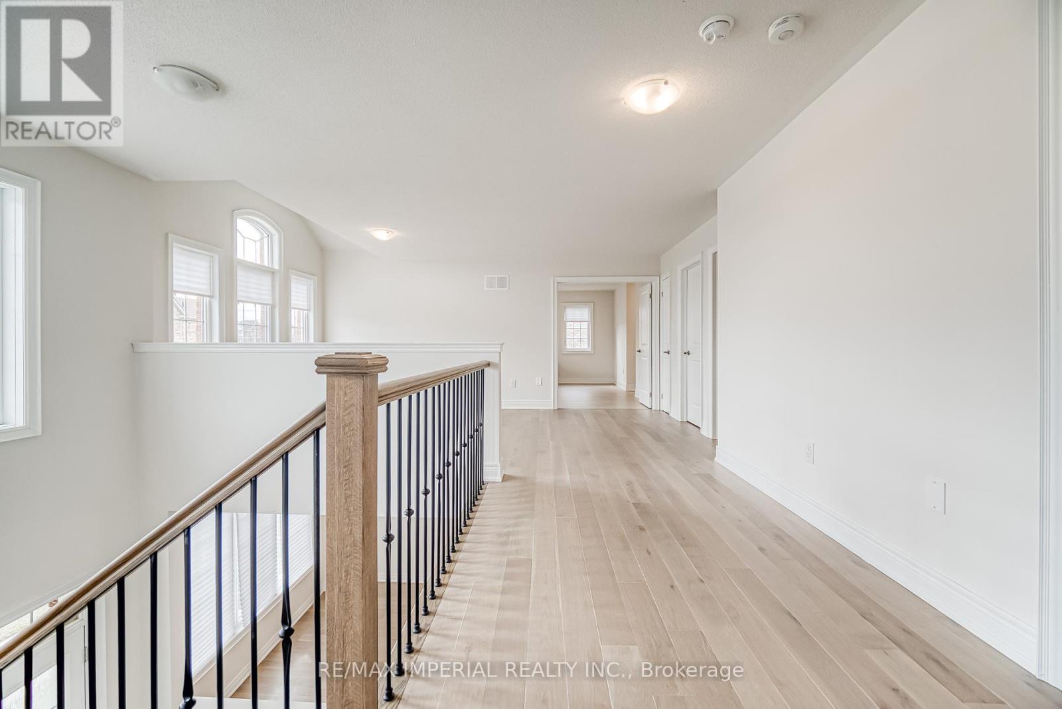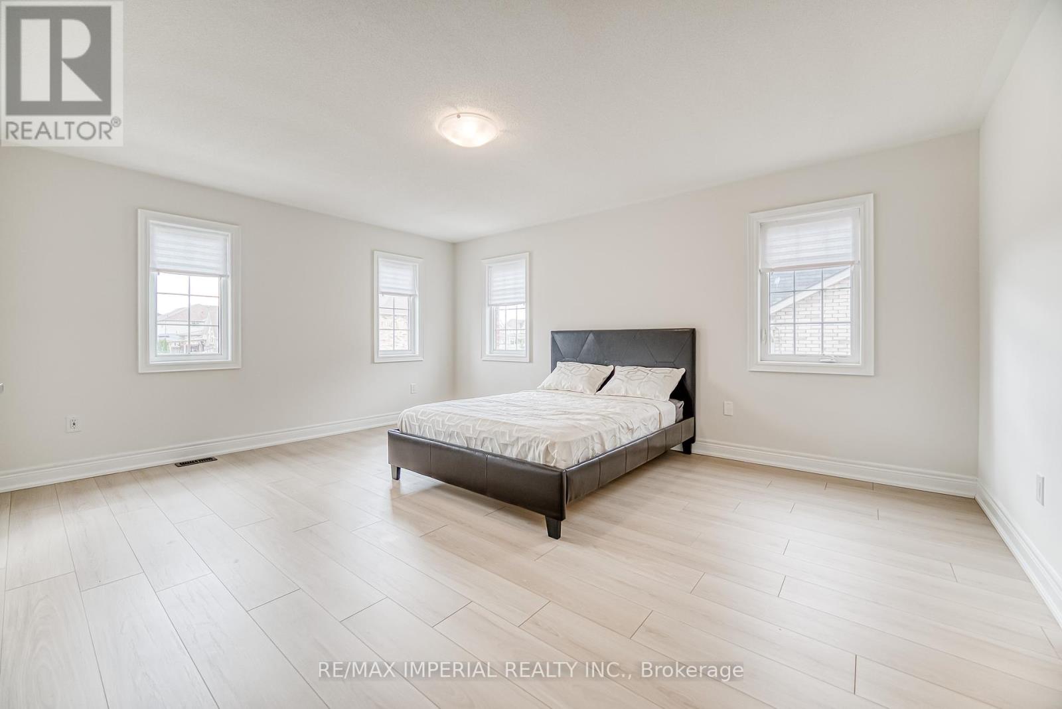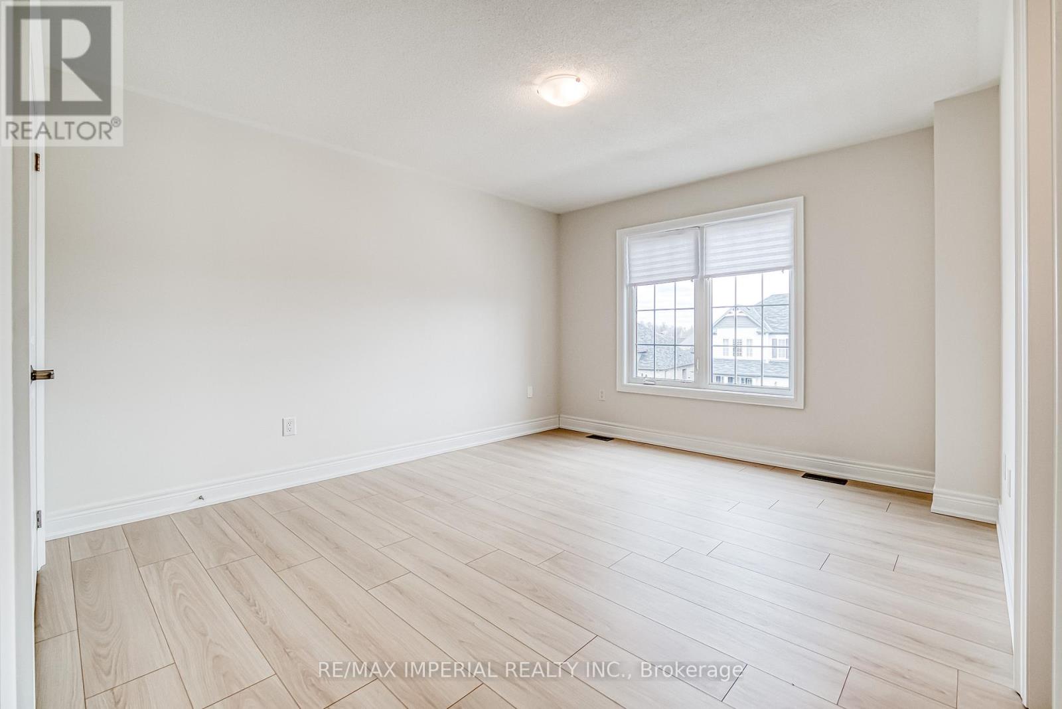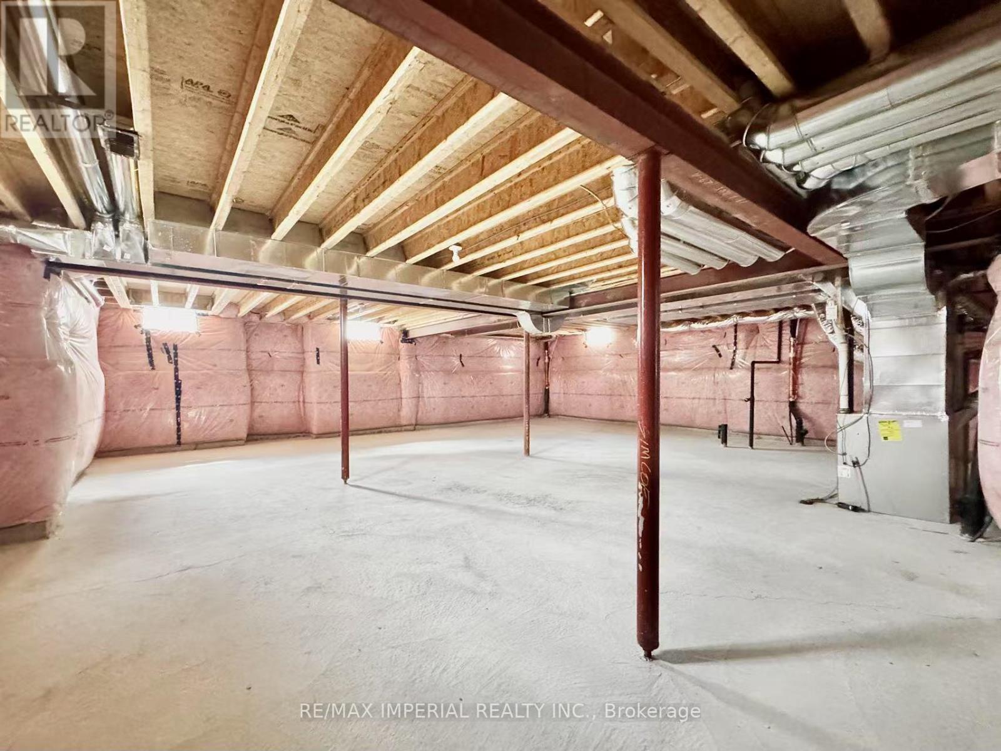105 Kingknoll Crescent Georgina, Ontario L4P 0H8
$1,388,000
BRAND NEW, 3,155 Sqft Executive Home. Never Lived-in! Excellent Value! Aspen Ridge Home, Built In 2023, 4 + Loft & 3.5 Baths, 56.66' ft Frontage, Modern Finishes Throughout, Stunning Hardwood Floors throughout, Double Door Entry, Open to Above upon Entry with Beautiful Oak Stairs & Iron Spindles, Great Floor Plan for a Large Family, Covered Porch, Modern Kitchen with S/S Appliances, Gas Stove, Centre Island, Family Rm w/Gas Fireplace, Main Flr Laundry, 2nd Level with Spacious Stunning Loft - Can be Used as Living Space. Walking Distance To Schools, Parks, Minutes To Lake Simcoe And Daily Amenities, And Just 5 Min To Hwy 404. (id:61852)
Property Details
| MLS® Number | N12104655 |
| Property Type | Single Family |
| Community Name | Keswick South |
| AmenitiesNearBy | Park, Public Transit, Schools |
| CommunityFeatures | Community Centre, School Bus |
| Features | Carpet Free |
| ParkingSpaceTotal | 4 |
Building
| BathroomTotal | 4 |
| BedroomsAboveGround | 4 |
| BedroomsTotal | 4 |
| Age | 0 To 5 Years |
| Amenities | Fireplace(s) |
| Appliances | Dishwasher, Dryer, Microwave, Stove, Washer, Refrigerator |
| BasementDevelopment | Unfinished |
| BasementType | N/a (unfinished) |
| ConstructionStyleAttachment | Detached |
| ExteriorFinish | Brick |
| FireplacePresent | Yes |
| FireplaceTotal | 1 |
| FlooringType | Hardwood, Ceramic |
| FoundationType | Poured Concrete |
| HalfBathTotal | 1 |
| HeatingFuel | Natural Gas |
| HeatingType | Forced Air |
| StoriesTotal | 2 |
| SizeInterior | 3000 - 3500 Sqft |
| Type | House |
| UtilityWater | Municipal Water |
Parking
| Garage |
Land
| Acreage | No |
| FenceType | Fenced Yard |
| LandAmenities | Park, Public Transit, Schools |
| Sewer | Sanitary Sewer |
| SizeDepth | 89 Ft ,10 In |
| SizeFrontage | 56 Ft ,8 In |
| SizeIrregular | 56.7 X 89.9 Ft |
| SizeTotalText | 56.7 X 89.9 Ft |
Rooms
| Level | Type | Length | Width | Dimensions |
|---|---|---|---|---|
| Second Level | Bedroom 4 | 4.29 m | 3.07 m | 4.29 m x 3.07 m |
| Second Level | Loft | 5.02 m | 3.41 m | 5.02 m x 3.41 m |
| Second Level | Primary Bedroom | 5.21 m | 4.29 m | 5.21 m x 4.29 m |
| Second Level | Bedroom 2 | 4.11 m | 3.35 m | 4.11 m x 3.35 m |
| Second Level | Bedroom 3 | 3.68 m | 3.99 m | 3.68 m x 3.99 m |
| Main Level | Living Room | 4.48 m | 3.68 m | 4.48 m x 3.68 m |
| Main Level | Foyer | 2.4 m | 2.5 m | 2.4 m x 2.5 m |
| Main Level | Laundry Room | 2.4 m | 2.35 m | 2.4 m x 2.35 m |
| Main Level | Dining Room | 5.51 m | 3.68 m | 5.51 m x 3.68 m |
| Main Level | Family Room | 5.21 m | 3.96 m | 5.21 m x 3.96 m |
| Main Level | Kitchen | 4.48 m | 3.04 m | 4.48 m x 3.04 m |
| Main Level | Eating Area | 4.48 m | 3.05 m | 4.48 m x 3.05 m |
Interested?
Contact us for more information
Shirley Yb Xu
Broker
716 Gordon Baker Road, Suite 108
North York, Ontario M2H 3B4
Yin Yao
Broker
716 Gordon Baker Road, Suite 108
North York, Ontario M2H 3B4













