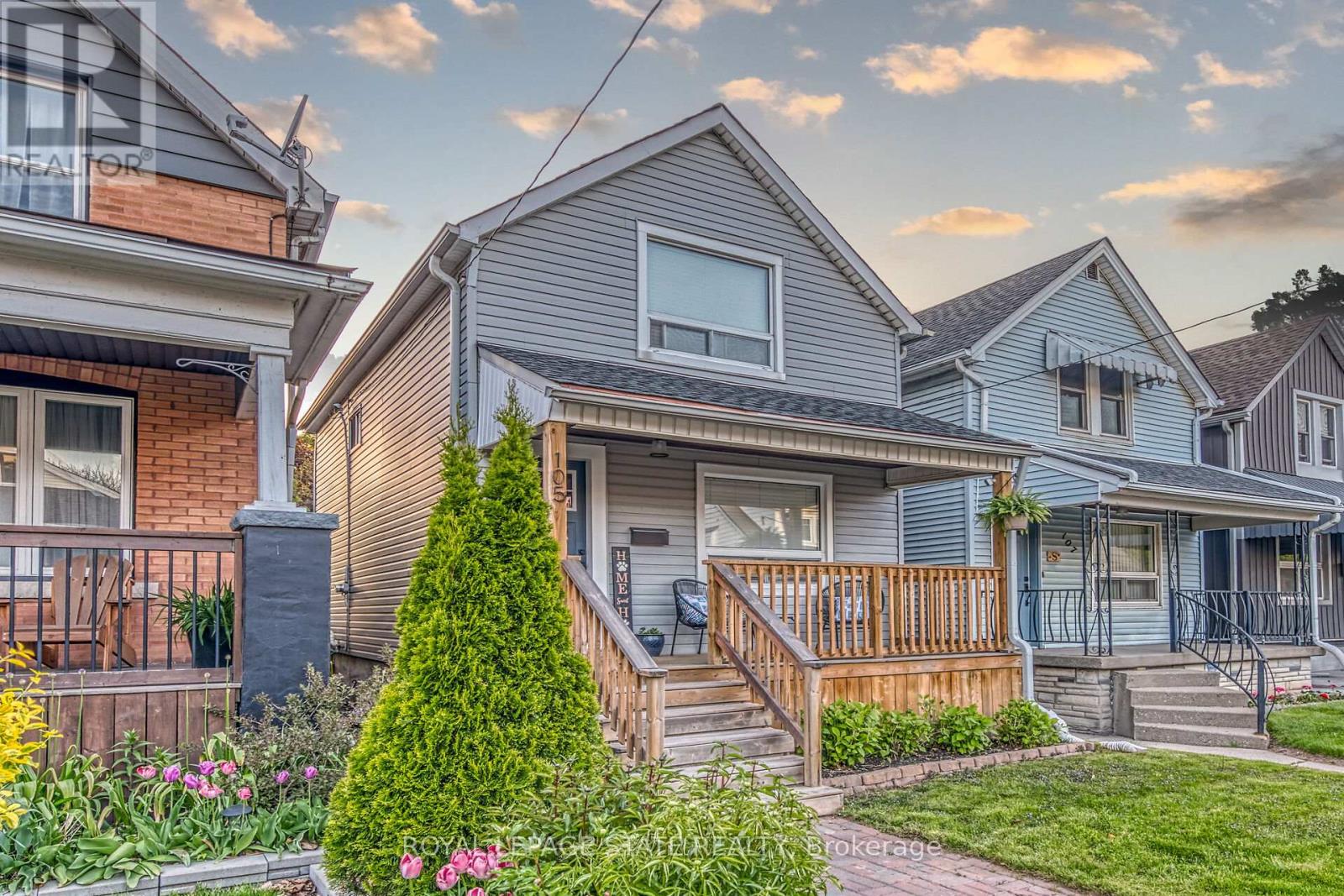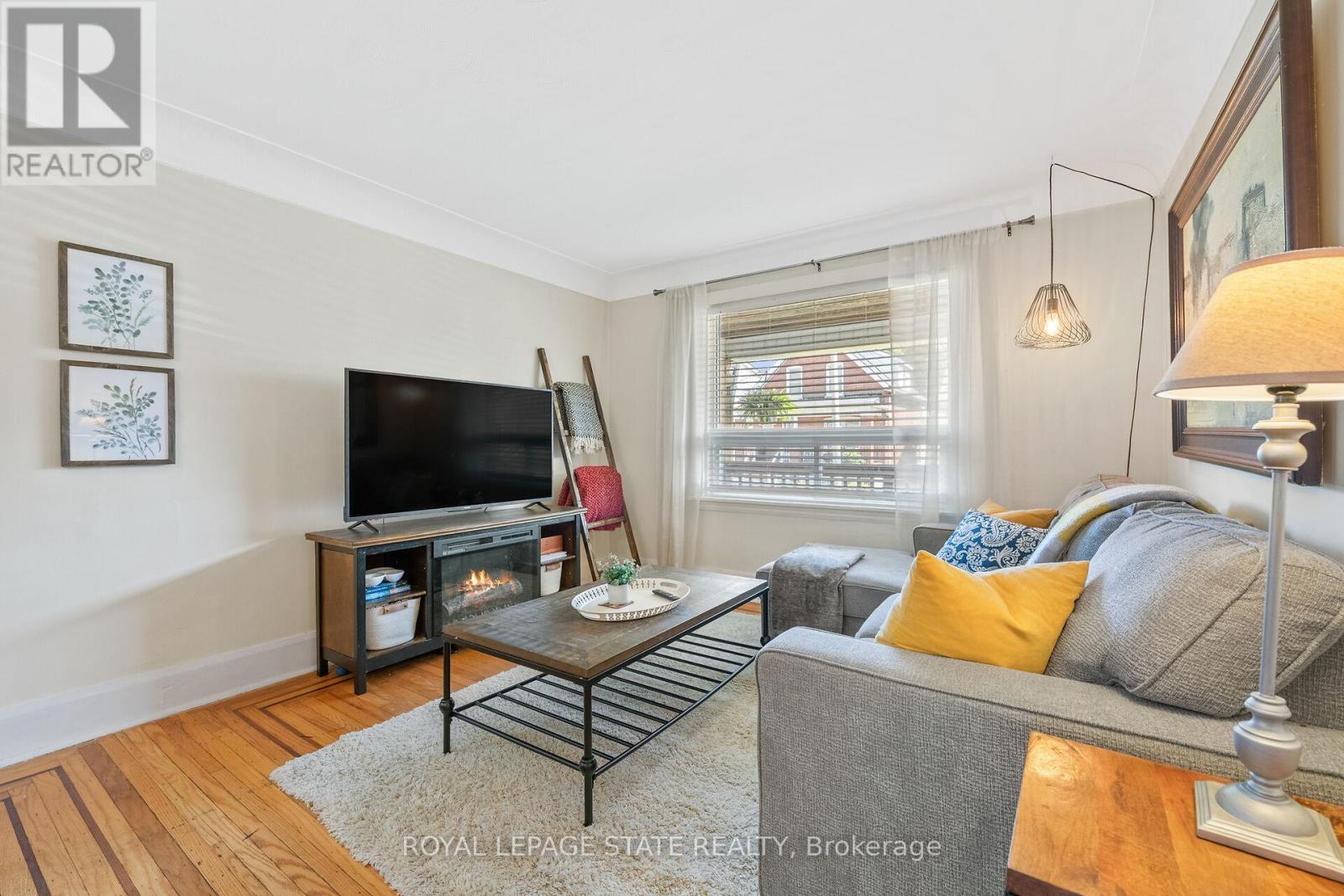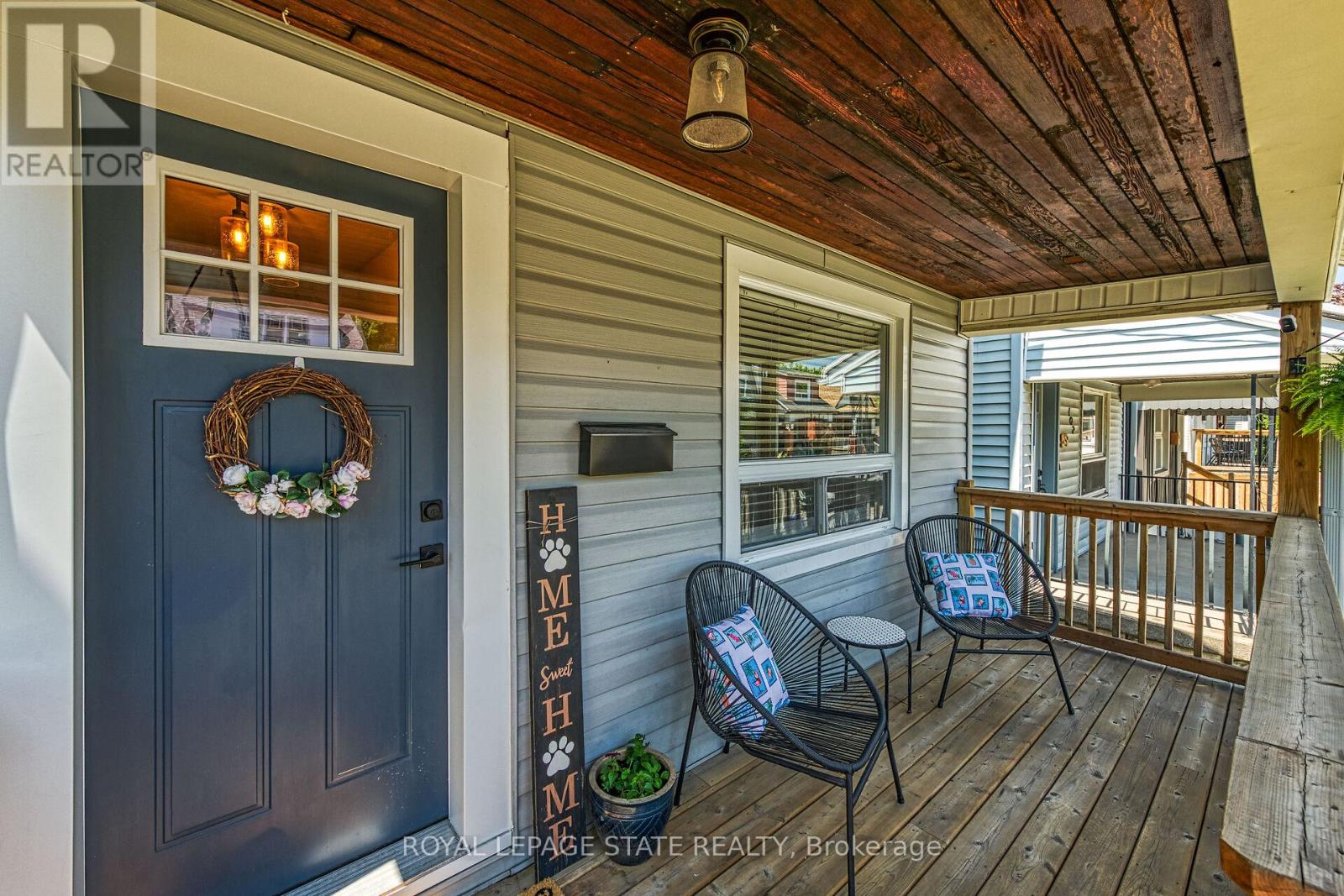105 Grosvenor Avenue N Hamilton, Ontario L8L 7S5
$519,000
A perfect start to homeownership in the bustling, thriving Crown Point district! This well-maintained home features a bright & spacious main floor with neutral decor and original wood floors. Lounge and entertain in style with an open concept living/ dining area and a fabulous kitchen with doors to a fenced back yard deck and patio, loaded with style and privacy. The second level features 2 spacious bedrooms and 3 pc. bathroom. The unfinished basements offers a great storage area and laundry room. ENJOY 2 CAR PARKING in a lane way. Prime location near Ottawa Street shops, amenities, and Red Hill Parkway access. Move in and enjoy! (id:61852)
Property Details
| MLS® Number | X12154390 |
| Property Type | Single Family |
| Neigbourhood | The Delta |
| Community Name | Crown Point |
| AmenitiesNearBy | Park, Place Of Worship, Public Transit |
| Features | Level Lot, Lane |
| ParkingSpaceTotal | 2 |
| Structure | Deck, Patio(s), Porch, Shed |
Building
| BathroomTotal | 1 |
| BedroomsAboveGround | 2 |
| BedroomsTotal | 2 |
| Age | 100+ Years |
| Appliances | Water Heater - Tankless, Dryer, Stove, Washer, Window Coverings, Refrigerator |
| BasementDevelopment | Unfinished |
| BasementType | Full (unfinished) |
| ConstructionStyleAttachment | Detached |
| CoolingType | Central Air Conditioning |
| ExteriorFinish | Vinyl Siding |
| FoundationType | Block, Concrete |
| HeatingFuel | Natural Gas |
| HeatingType | Forced Air |
| StoriesTotal | 2 |
| SizeInterior | 700 - 1100 Sqft |
| Type | House |
| UtilityWater | Municipal Water |
Parking
| No Garage |
Land
| Acreage | No |
| FenceType | Fenced Yard |
| LandAmenities | Park, Place Of Worship, Public Transit |
| LandscapeFeatures | Landscaped |
| Sewer | Sanitary Sewer |
| SizeDepth | 104 Ft ,4 In |
| SizeFrontage | 20 Ft |
| SizeIrregular | 20 X 104.4 Ft |
| SizeTotalText | 20 X 104.4 Ft |
| ZoningDescription | D |
Rooms
| Level | Type | Length | Width | Dimensions |
|---|---|---|---|---|
| Second Level | Primary Bedroom | 3.41 m | 4.05 m | 3.41 m x 4.05 m |
| Second Level | Bedroom | 2.93 m | 3.99 m | 2.93 m x 3.99 m |
| Second Level | Bathroom | 2.41 m | 2.06 m | 2.41 m x 2.06 m |
| Basement | Bathroom | 9.14 m | 4.57 m | 9.14 m x 4.57 m |
| Main Level | Living Room | 3.14 m | 3.38 m | 3.14 m x 3.38 m |
| Main Level | Dining Room | 4.05 m | 2.59 m | 4.05 m x 2.59 m |
| Main Level | Kitchen | 4.66 m | 4.24 m | 4.66 m x 4.24 m |
| Main Level | Foyer | 2.9 m | 1.22 m | 2.9 m x 1.22 m |
https://www.realtor.ca/real-estate/28325868/105-grosvenor-avenue-n-hamilton-crown-point-crown-point
Interested?
Contact us for more information
Natalie Pittao
Salesperson
1122 Wilson St West #200
Ancaster, Ontario L9G 3K9













































