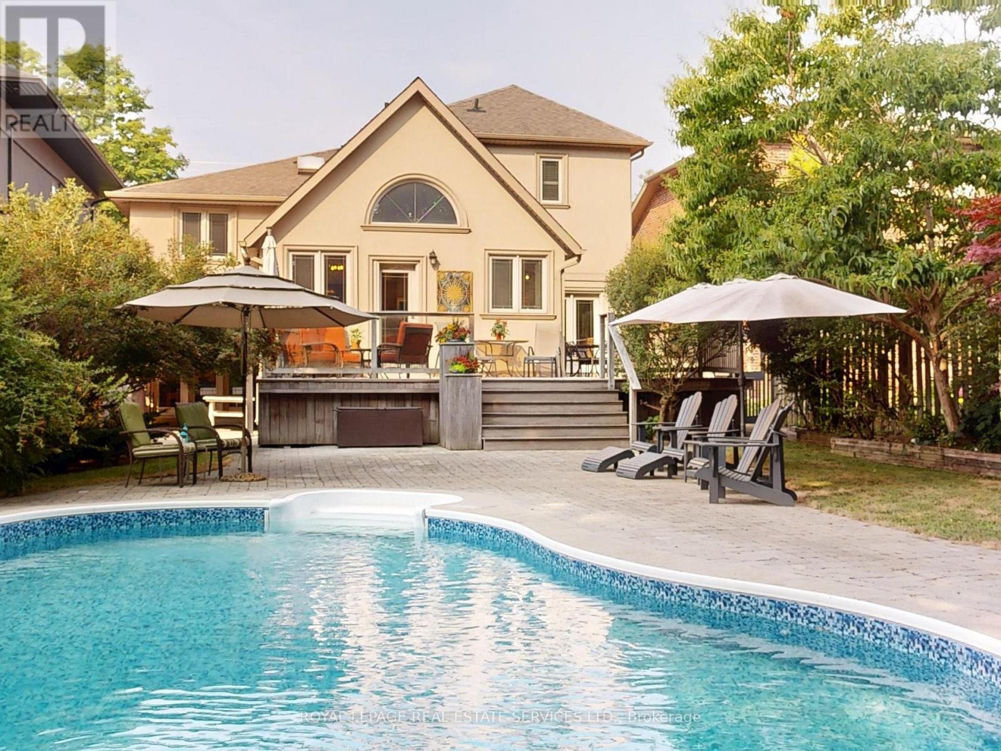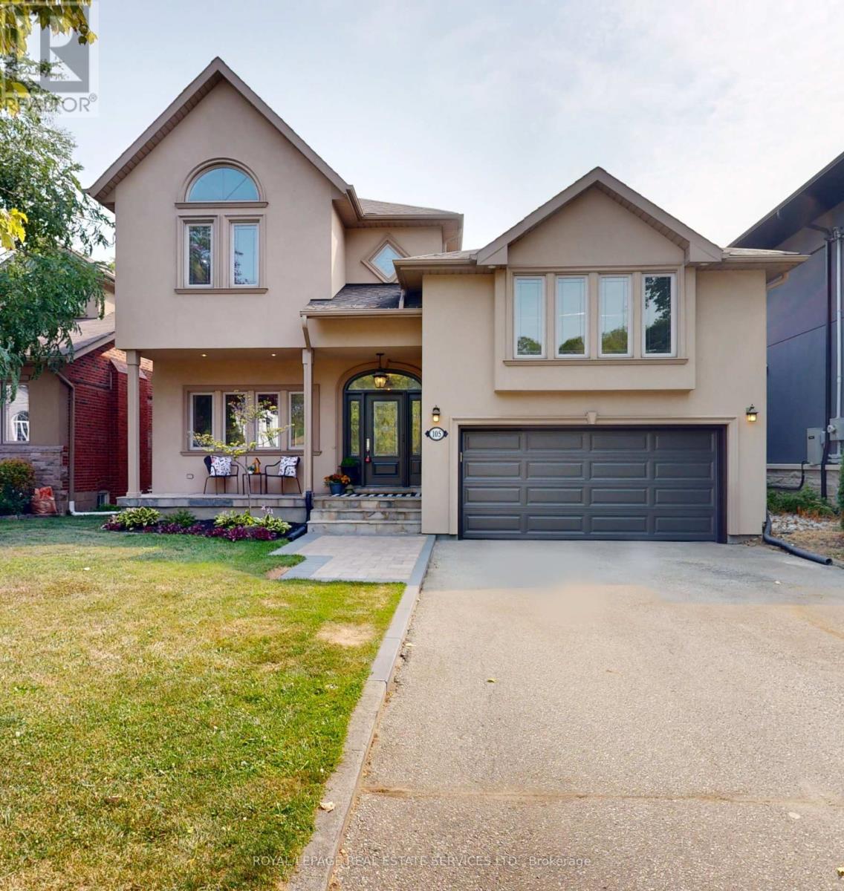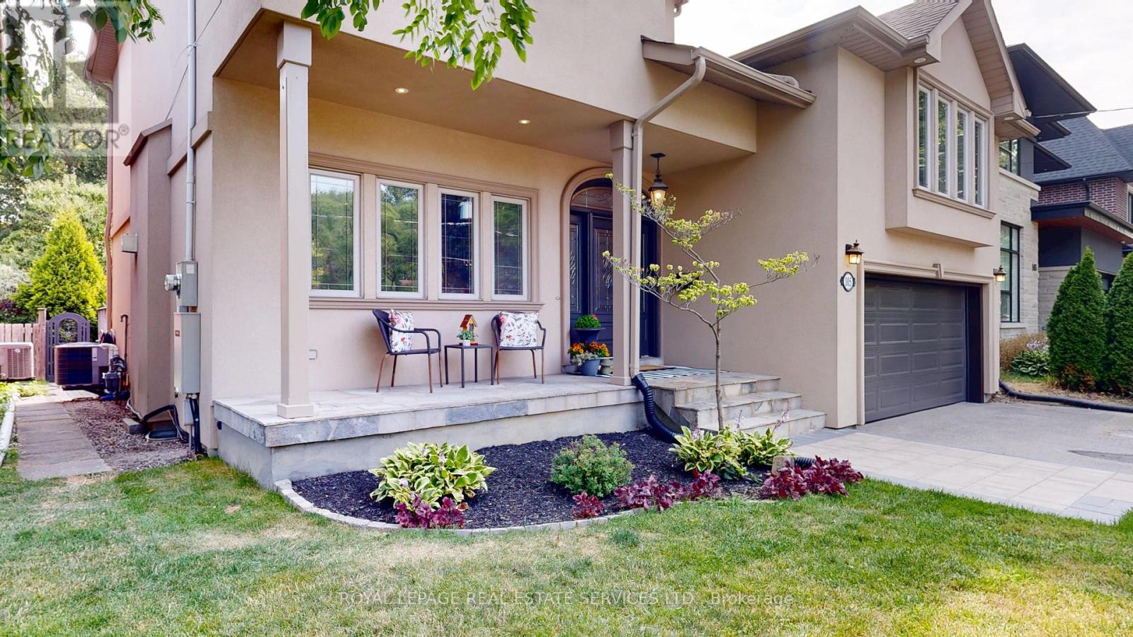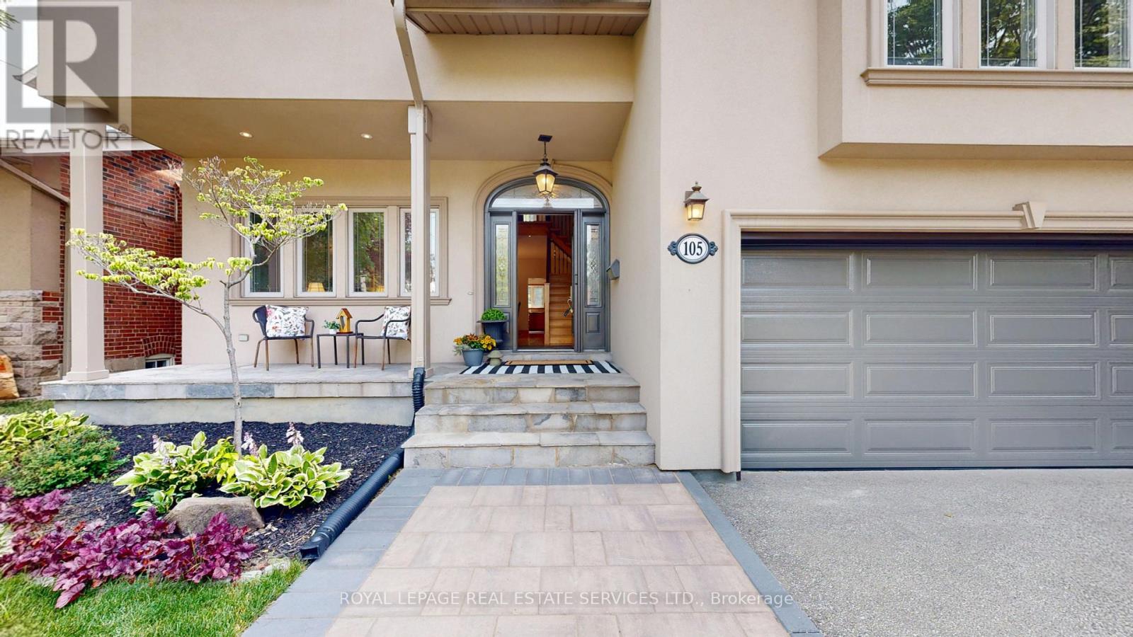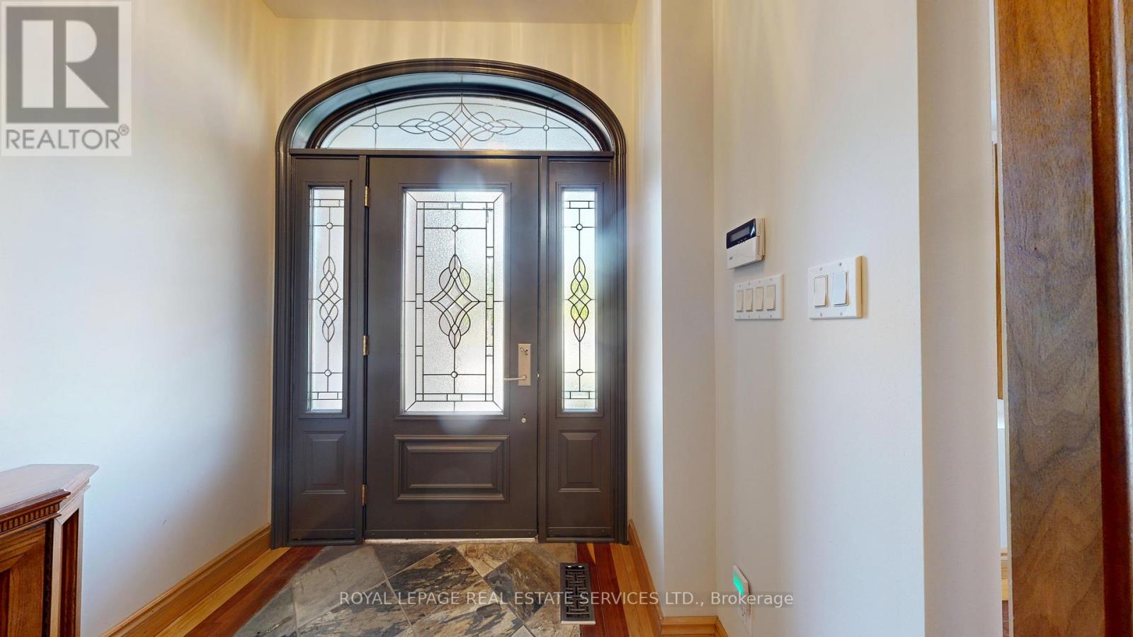105 Botfield Avenue Toronto, Ontario M9B 4E6
$2,498,000
Large, welcoming, sidesplit home with gas fireplace, 3 Bedrooms plus Office, 4 bathrooms, ground floor family room, games room with bar, recreation room and finished basement. Home is 2917 sq ft above ground plus basement. Oversized Primary bdrm has reading nook and 2 walk-in closets. Home crafted using custom, prime hardwood from trees cut and milled in Tillsonburg, Ontario. Large kitchen with cathedral ceiling walks out to wrap around deck. Huge 46.58 x 160 ft fenced lot with kidney shaped, inground Saltwater pool (32 x 18 ft). Deep end 8 ft. Home has generator for peace of mind and air ventilation system. Double Driveway and double garage with indoor access to home. Come take a look at this gorgeous home. Home Inspection Available. (id:61852)
Open House
This property has open houses!
2:00 pm
Ends at:4:00 pm
Property Details
| MLS® Number | W12341213 |
| Property Type | Single Family |
| Neigbourhood | Islington-City Centre West |
| Community Name | Islington-City Centre West |
| AmenitiesNearBy | Public Transit, Schools, Place Of Worship |
| ParkingSpaceTotal | 6 |
| PoolType | Inground Pool |
| Structure | Shed |
Building
| BathroomTotal | 4 |
| BedroomsAboveGround | 4 |
| BedroomsTotal | 4 |
| Appliances | Garage Door Opener Remote(s), Oven - Built-in, Central Vacuum, Range, Alarm System, Dishwasher, Dryer, Garage Door Opener, Water Heater, Microwave, Oven, Stove, Washer, Refrigerator |
| BasementDevelopment | Finished |
| BasementType | N/a (finished) |
| ConstructionStyleAttachment | Detached |
| ConstructionStyleSplitLevel | Sidesplit |
| CoolingType | Central Air Conditioning |
| ExteriorFinish | Brick |
| FireProtection | Alarm System |
| FireplacePresent | Yes |
| FlooringType | Hardwood |
| FoundationType | Poured Concrete |
| HalfBathTotal | 1 |
| HeatingFuel | Natural Gas |
| HeatingType | Forced Air |
| SizeInterior | 2500 - 3000 Sqft |
| Type | House |
| UtilityWater | Municipal Water |
Parking
| Attached Garage | |
| Garage |
Land
| Acreage | No |
| FenceType | Fenced Yard |
| LandAmenities | Public Transit, Schools, Place Of Worship |
| Sewer | Sanitary Sewer |
| SizeDepth | 159 Ft ,9 In |
| SizeFrontage | 46 Ft ,7 In |
| SizeIrregular | 46.6 X 159.8 Ft |
| SizeTotalText | 46.6 X 159.8 Ft |
Rooms
| Level | Type | Length | Width | Dimensions |
|---|---|---|---|---|
| Second Level | Bedroom | 3.61 m | 3.43 m | 3.61 m x 3.43 m |
| Second Level | Bedroom | 3.96 m | 3.78 m | 3.96 m x 3.78 m |
| Second Level | Laundry Room | 2.87 m | 2.49 m | 2.87 m x 2.49 m |
| Third Level | Primary Bedroom | 8.05 m | 5.69 m | 8.05 m x 5.69 m |
| Third Level | Office | 3.23 m | 2.13 m | 3.23 m x 2.13 m |
| Basement | Recreational, Games Room | 5.49 m | 4.04 m | 5.49 m x 4.04 m |
| Basement | Games Room | 5.05 m | 4.57 m | 5.05 m x 4.57 m |
| Basement | Cold Room | 5.49 m | 2.72 m | 5.49 m x 2.72 m |
| Main Level | Foyer | 1.85 m | 1.83 m | 1.85 m x 1.83 m |
| Main Level | Living Room | 5.41 m | 3.43 m | 5.41 m x 3.43 m |
| Main Level | Dining Room | 3.43 m | 3.3 m | 3.43 m x 3.3 m |
| Main Level | Kitchen | 4.95 m | 4.88 m | 4.95 m x 4.88 m |
| Ground Level | Family Room | 5.66 m | 5.11 m | 5.66 m x 5.11 m |
Interested?
Contact us for more information
Lina Kuliavas
Salesperson
2320 Bloor Street West
Toronto, Ontario M6S 1P2
