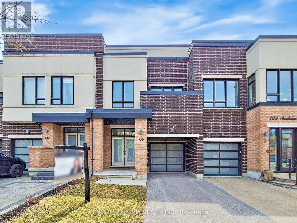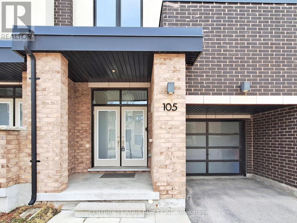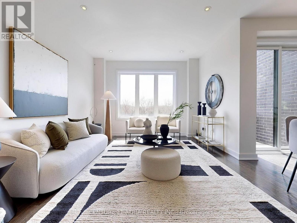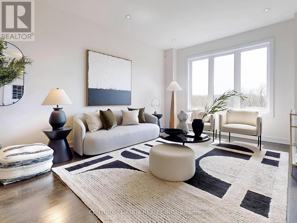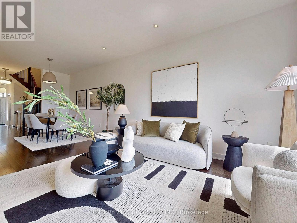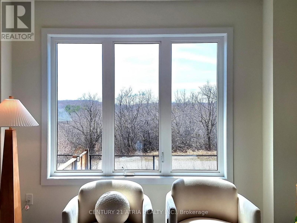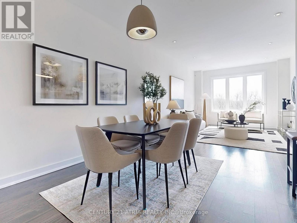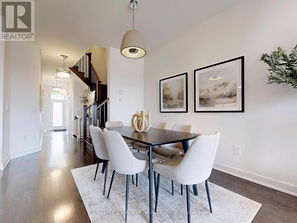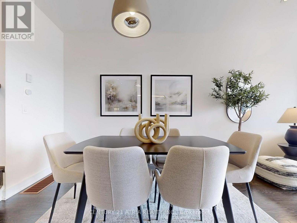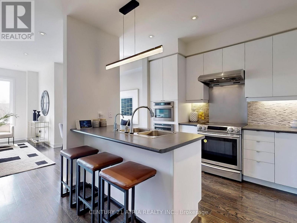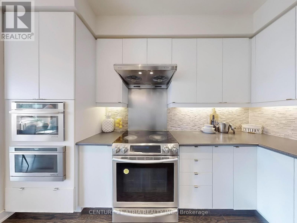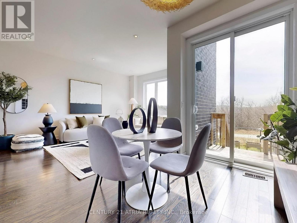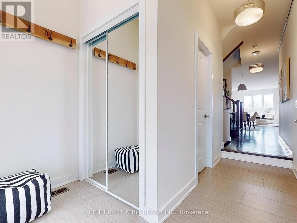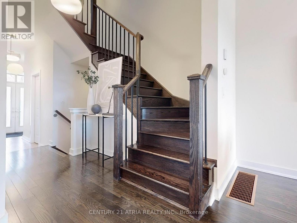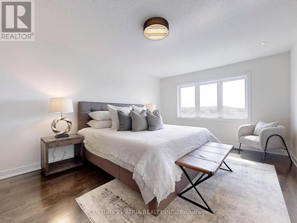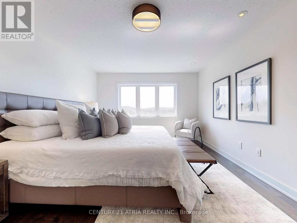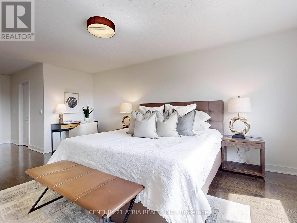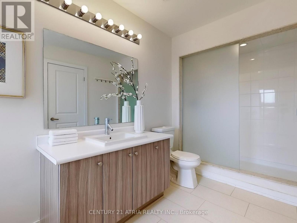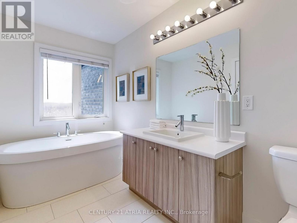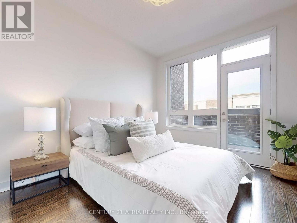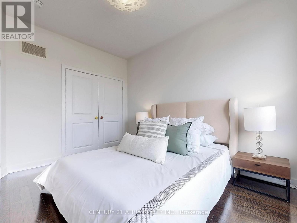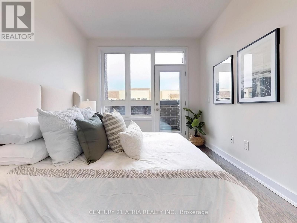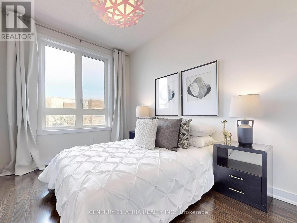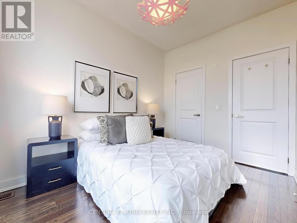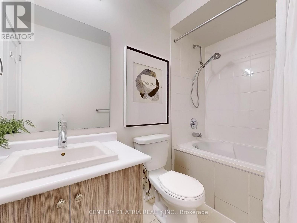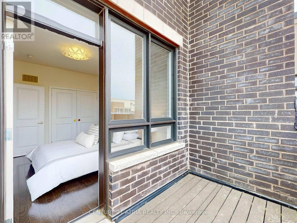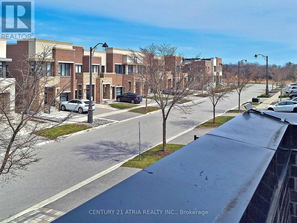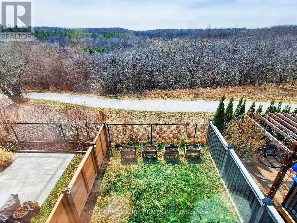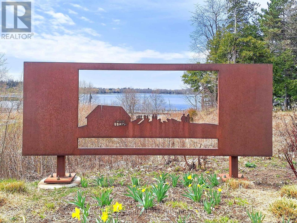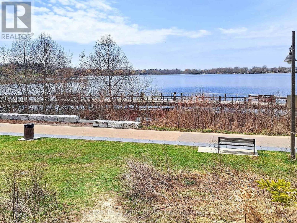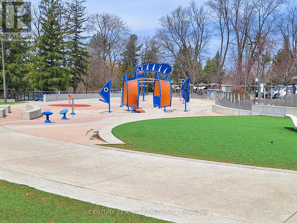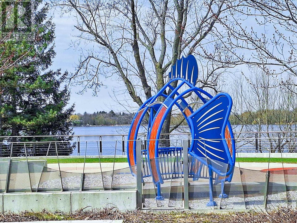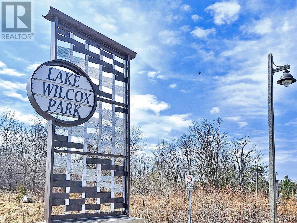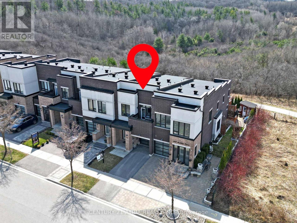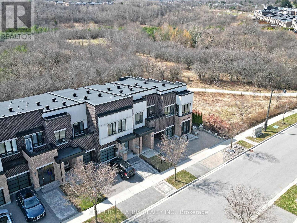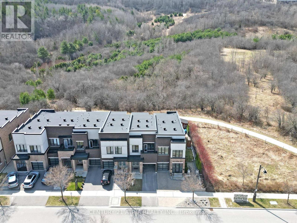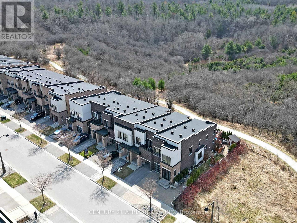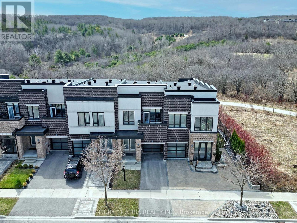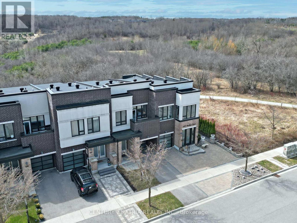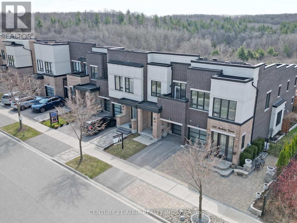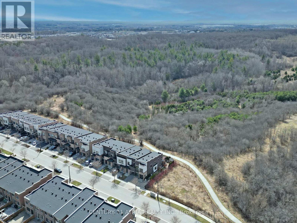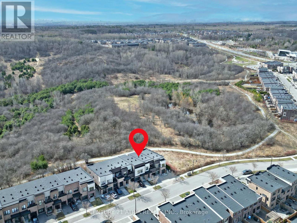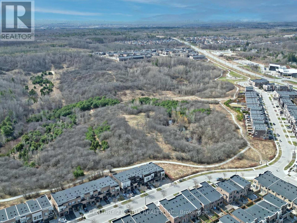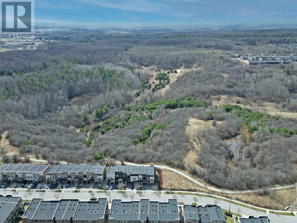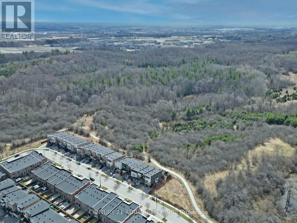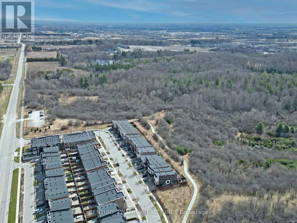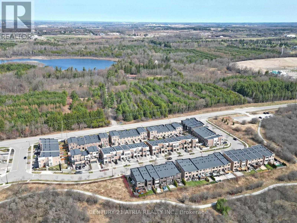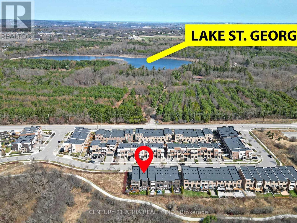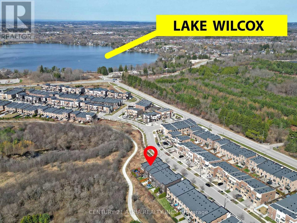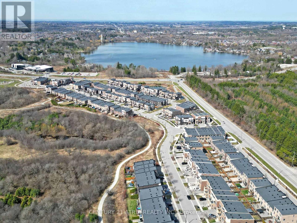105 Anchusa Drive Richmond Hill, Ontario L4E 1C5
$1,059,999
A Rare-Find Stunning Townhome Back To Oak Ridges Moraine With Spectacular Tree Top View. Urban Town From Award Winning Aspen Ridge Homes. Kettle Lakes Club On Bayview. S/S Appliances. Open Concept Dining Area & Family Rm. Hardwood Floors Throughout and 9 Feet Celling On Main. 9ftCelling For 2nd & 3rd Bedrms. Upgraded Pot Lights On Main. Master Bedroom 4 Pc Ensuite With Upgraded Freestanding Tub, His & Hers Closet. 2nd Bedroom W/O To Balcony. Upgraded private Den inside Master bedroom. Enjoy The Outdoors With A 5-Mintuite Walk To Lake Wilcox, Sunset Boardwalk, Bethesda Trail, Water Park And Skatepark With Also The Oak Ridges Community Centre Pool Located Just Across Bayview Avenue. Don't Miss The Opportunity To Call This Your Home, Where Suburban Tranquility Meet Contemporary Convenience . A MUST SEE PROPERTY! (id:61852)
Open House
This property has open houses!
2:00 pm
Ends at:4:00 pm
2:00 pm
Ends at:4:00 pm
2:00 pm
Ends at:4:00 pm
2:00 pm
Ends at:4:00 pm
Property Details
| MLS® Number | N12490788 |
| Property Type | Single Family |
| Neigbourhood | Wilcox Lake |
| Community Name | Rural Richmond Hill |
| ParkingSpaceTotal | 2 |
Building
| BathroomTotal | 3 |
| BedroomsAboveGround | 3 |
| BedroomsTotal | 3 |
| Appliances | Dishwasher, Dryer, Hood Fan, Stove, Washer, Refrigerator |
| BasementDevelopment | Unfinished |
| BasementType | N/a (unfinished) |
| ConstructionStyleAttachment | Attached |
| CoolingType | Central Air Conditioning |
| ExteriorFinish | Brick |
| FlooringType | Hardwood |
| FoundationType | Unknown |
| HalfBathTotal | 1 |
| HeatingFuel | Natural Gas |
| HeatingType | Forced Air |
| StoriesTotal | 2 |
| SizeInterior | 1500 - 2000 Sqft |
| Type | Row / Townhouse |
| UtilityWater | Municipal Water |
Parking
| Attached Garage | |
| Garage |
Land
| Acreage | No |
| Sewer | Sanitary Sewer |
| SizeDepth | 100 Ft ,9 In |
| SizeFrontage | 19 Ft ,8 In |
| SizeIrregular | 19.7 X 100.8 Ft |
| SizeTotalText | 19.7 X 100.8 Ft |
Rooms
| Level | Type | Length | Width | Dimensions |
|---|---|---|---|---|
| Second Level | Primary Bedroom | 5.49 m | 3.66 m | 5.49 m x 3.66 m |
| Second Level | Bedroom 2 | 3.76 m | 3 m | 3.76 m x 3 m |
| Second Level | Bedroom 3 | 3.53 m | 2.59 m | 3.53 m x 2.59 m |
| Second Level | Den | 2.59 m | 1.96 m | 2.59 m x 1.96 m |
| Main Level | Foyer | 2.9 m | 1.37 m | 2.9 m x 1.37 m |
| Main Level | Dining Room | 3.66 m | 3.05 m | 3.66 m x 3.05 m |
| Main Level | Eating Area | 3 m | 2.64 m | 3 m x 2.64 m |
| Main Level | Kitchen | 3.66 m | 2.64 m | 3.66 m x 2.64 m |
| Main Level | Great Room | 5.08 m | 3.05 m | 5.08 m x 3.05 m |
https://www.realtor.ca/real-estate/29048013/105-anchusa-drive-richmond-hill-rural-richmond-hill
Interested?
Contact us for more information
Karen Hui
Salesperson
C200-1550 Sixteenth Ave Bldg C South
Richmond Hill, Ontario L4B 3K9
