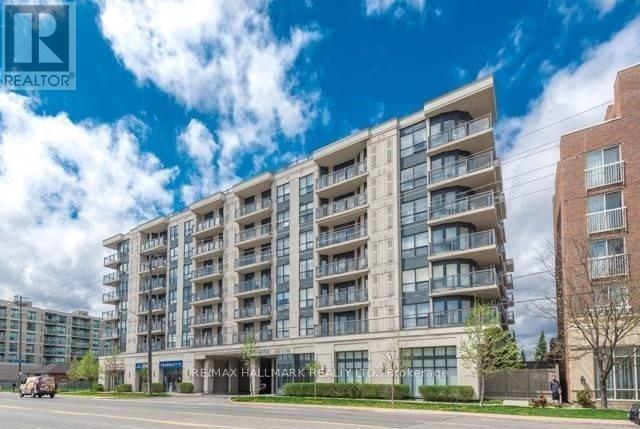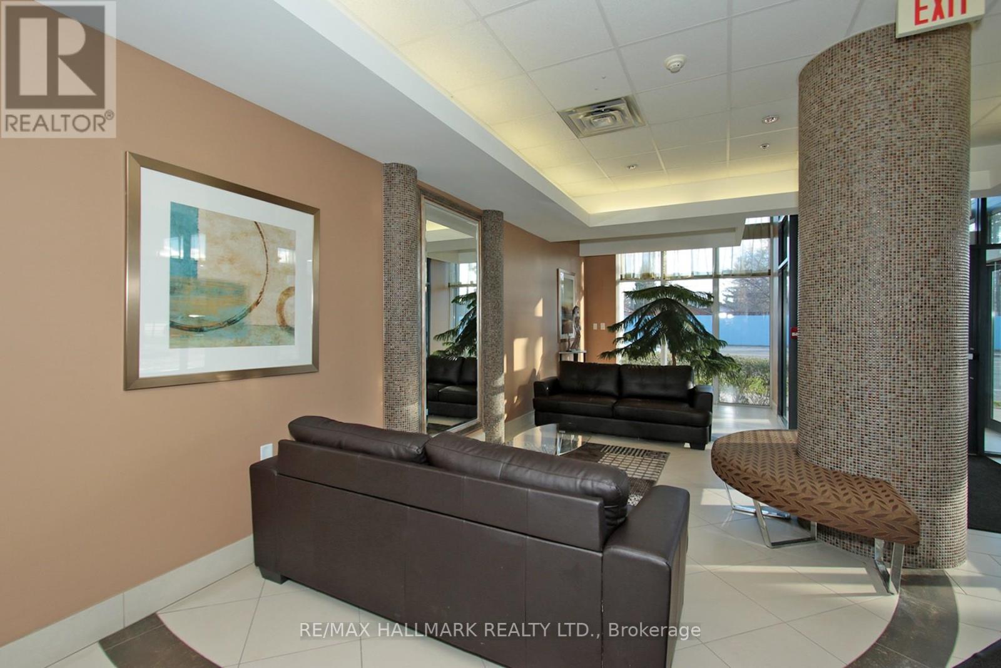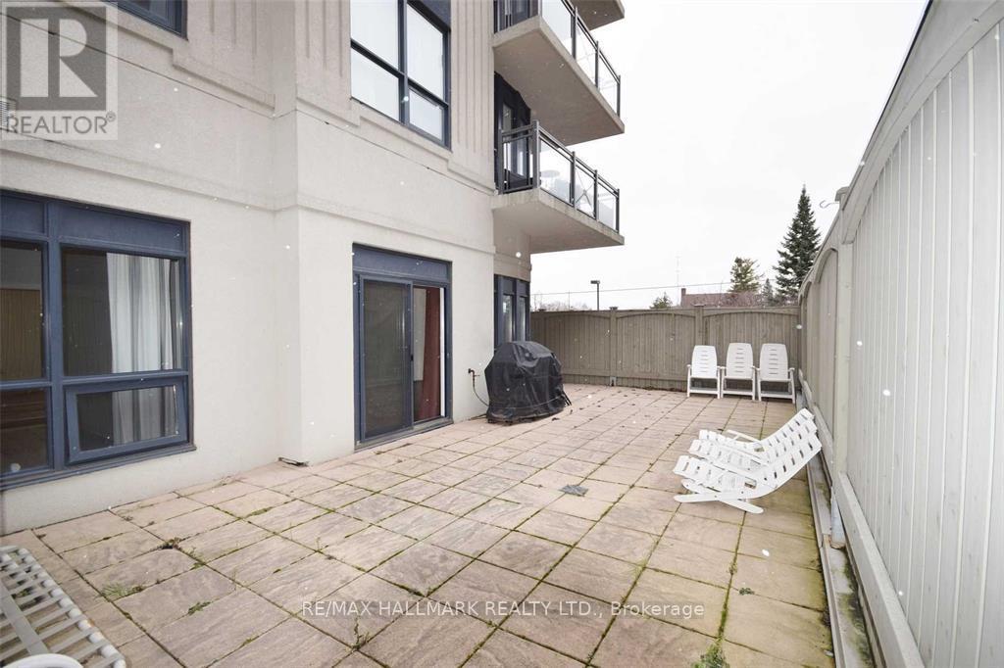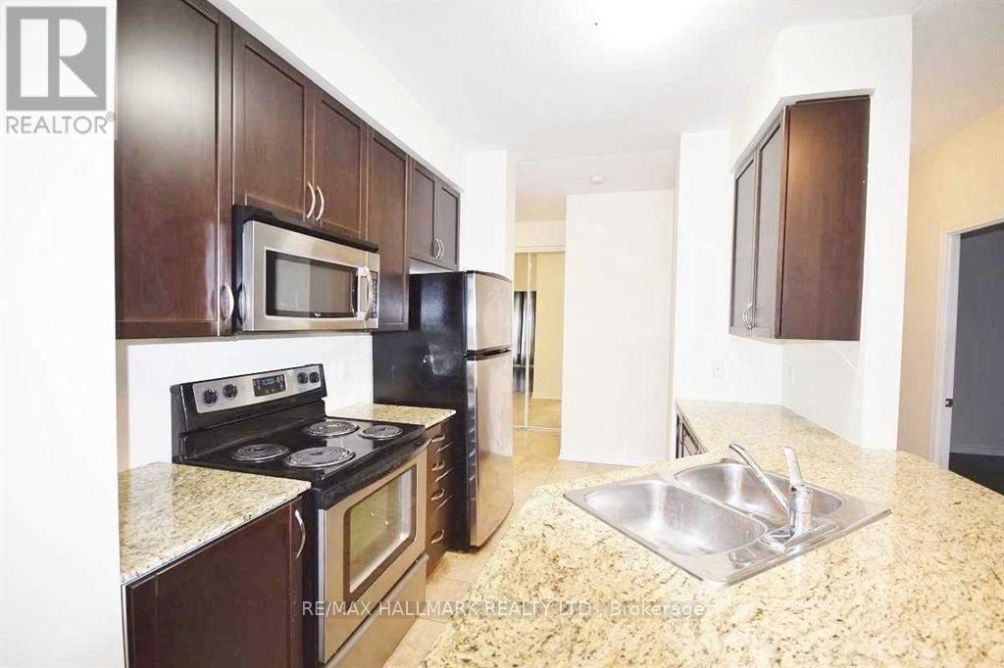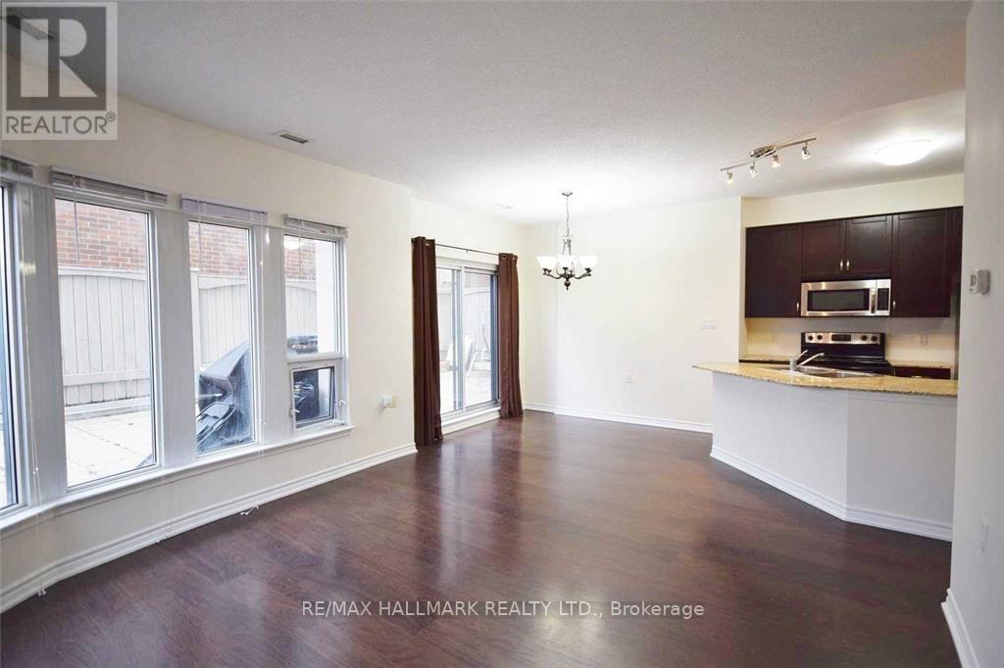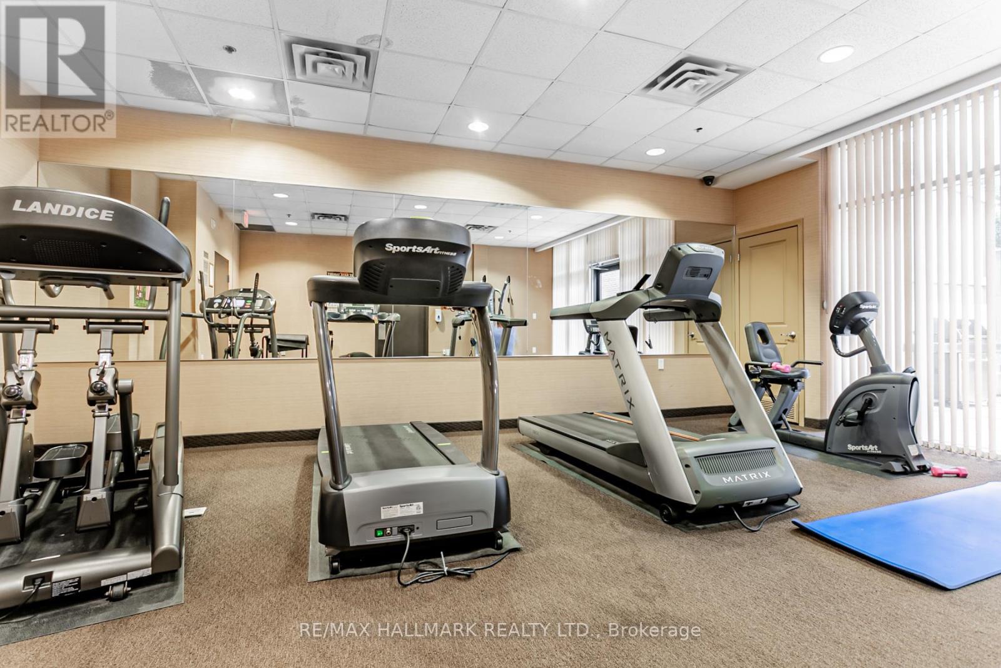105 - 872 Sheppard Avenue W Toronto, Ontario M3H 5V5
$739,000Maintenance, Water, Insurance, Common Area Maintenance, Parking
$662.37 Monthly
Maintenance, Water, Insurance, Common Area Maintenance, Parking
$662.37 MonthlySuper rare, ground floor over 1,000 sq ft former model unit with 700 sq ft private terrace! First time on market for sale from original owner. Sought after corner unit split bedroom plan. Granite kitchen with stainless steel appliances. Very spacious living and dining rooms with 2 walkouts to 700 sq ft terrace with gas BBQ hookup. 2 spacious bedrooms with large closets and 2 full bathrooms. 10 ft ceilings, ceramic and laminate floors throughout. Private storage room for this unit only, and 1 parking space included. Very quiet, private area in this boutique condominium with fitness center, party room, and roof top deck. Walk to synagogues, Toronto's top schools, shopping, and Sheppard West Subway direct to Downtown Toronto and York University. Won't find better than this! Perfect for entertaining, dog owners, people with young children, and BBQ lovers! Act fast units like this do not come on the market often! (id:61852)
Property Details
| MLS® Number | C12009745 |
| Property Type | Single Family |
| Community Name | Bathurst Manor |
| AmenitiesNearBy | Place Of Worship, Public Transit, Schools |
| CommunityFeatures | Pet Restrictions, Community Centre |
| Features | Elevator, Carpet Free, In Suite Laundry |
| ParkingSpaceTotal | 1 |
| Structure | Patio(s) |
Building
| BathroomTotal | 2 |
| BedroomsAboveGround | 2 |
| BedroomsTotal | 2 |
| Age | 16 To 30 Years |
| Amenities | Party Room, Visitor Parking, Exercise Centre, Storage - Locker |
| Appliances | Dishwasher, Dryer, Stove, Washer, Refrigerator |
| CoolingType | Central Air Conditioning |
| ExteriorFinish | Concrete |
| FireProtection | Security System, Smoke Detectors |
| FlooringType | Ceramic, Laminate |
| HeatingFuel | Natural Gas |
| HeatingType | Forced Air |
| SizeInterior | 900 - 999 Sqft |
| Type | Apartment |
Parking
| Underground | |
| Garage |
Land
| Acreage | No |
| LandAmenities | Place Of Worship, Public Transit, Schools |
| ZoningDescription | Residential |
Rooms
| Level | Type | Length | Width | Dimensions |
|---|---|---|---|---|
| Ground Level | Kitchen | 2.71 m | 2.62 m | 2.71 m x 2.62 m |
| Ground Level | Living Room | 4.08 m | 2.92 m | 4.08 m x 2.92 m |
| Ground Level | Dining Room | 4.08 m | 2.6 m | 4.08 m x 2.6 m |
| Ground Level | Primary Bedroom | 4.32 m | 3.71 m | 4.32 m x 3.71 m |
| Ground Level | Bedroom 2 | 3.53 m | 2.8 m | 3.53 m x 2.8 m |
Interested?
Contact us for more information
Heather Dodok
Broker
170 Merton St
Toronto, Ontario M4S 1A1
