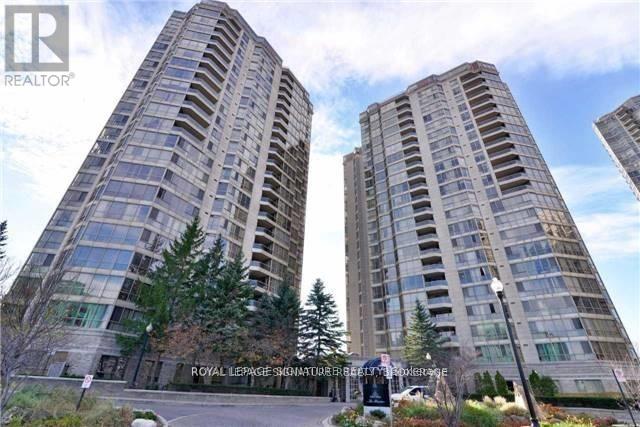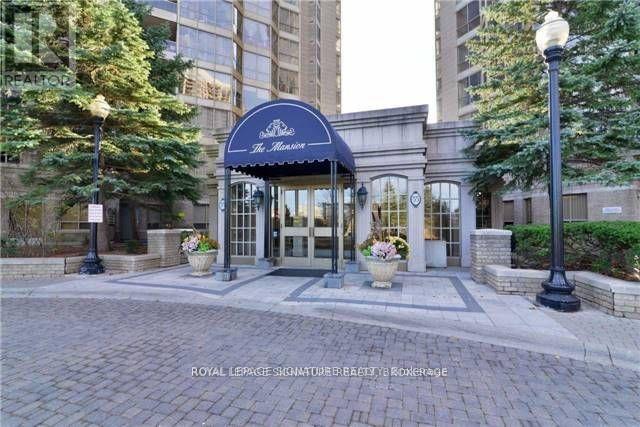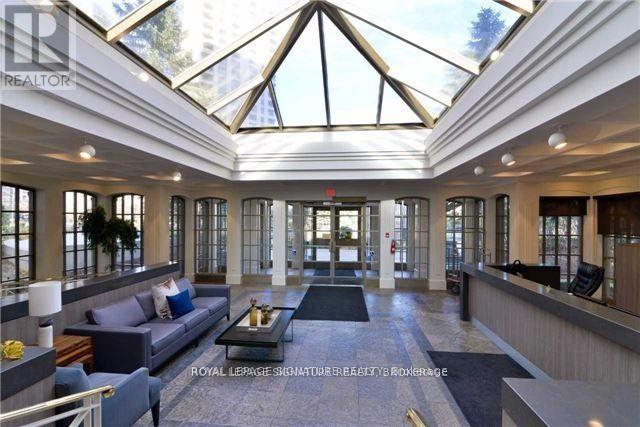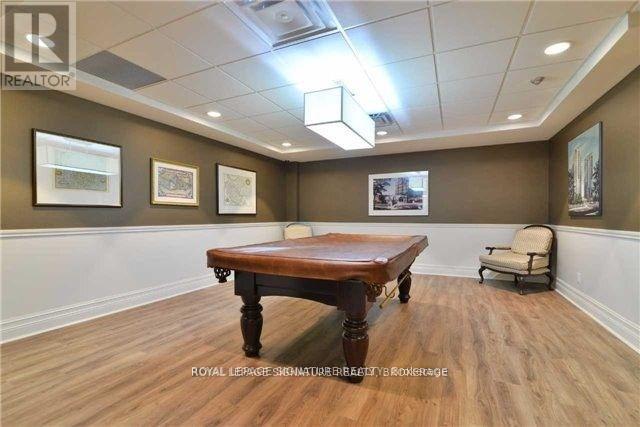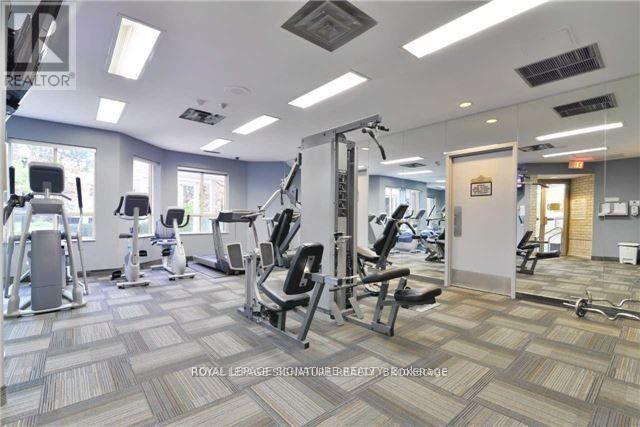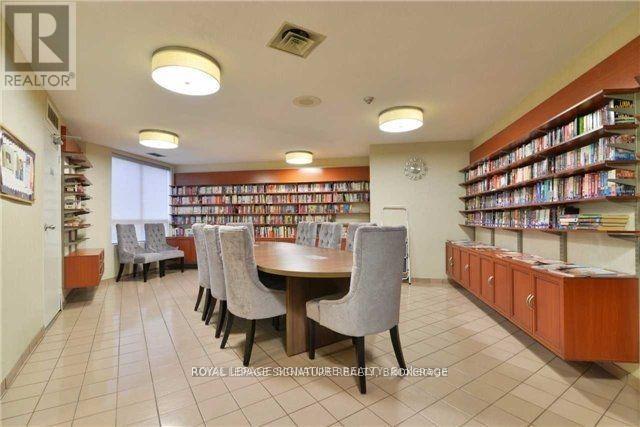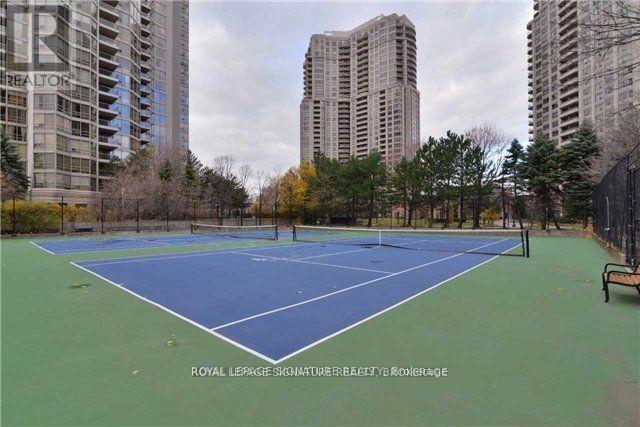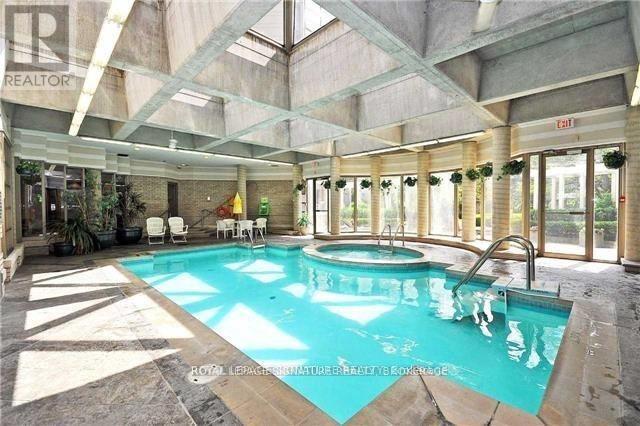105 - 55 Kingsbridge Garden Circle Mississauga, Ontario L5R 1Y1
$2,999 Monthly
Beautiful 2 bed / 2 bath ground-floor suite in the refined and welcoming community of "The Mansion". Ideal for those seeking a peaceful lifestyle with wonderful social opportunities. Rare walk-out terrace for easy access! Spacious split bedroom layout, floor to ceiling windows, and a bright open kitchen. All utilities included: heat, hydro, water, cable TV & internet. Plus 2 parking spots + locker. Enjoy a vibrant resident community with regular social gatherings and activities. Exceptional location near the upcoming LRT, transit, 24 hour Rabba, banks, medical clinics & shopping. Resort style amenities: indoor pool, sauna, gym, tennis, pickleball, ping pong, guest suites, party room & 24-hr security. A comfortable home in a friendly building where neighbors feel like friends. Book your private viewing today! (id:61852)
Property Details
| MLS® Number | W12494174 |
| Property Type | Single Family |
| Neigbourhood | Hurontario |
| Community Name | Hurontario |
| AmenitiesNearBy | Hospital, Park, Public Transit, Schools |
| CommunityFeatures | Pets Allowed With Restrictions |
| Features | Flat Site, Elevator |
| ParkingSpaceTotal | 2 |
| PoolType | Indoor Pool |
| Structure | Tennis Court |
Building
| BathroomTotal | 2 |
| BedroomsAboveGround | 2 |
| BedroomsTotal | 2 |
| Amenities | Security/concierge, Party Room, Exercise Centre, Storage - Locker |
| Appliances | Dishwasher, Dryer, Hood Fan, Stove, Washer, Refrigerator |
| BasementType | None |
| CoolingType | Central Air Conditioning |
| ExteriorFinish | Concrete |
| HeatingFuel | Natural Gas |
| HeatingType | Forced Air |
| SizeInterior | 1200 - 1399 Sqft |
| Type | Apartment |
Parking
| Underground | |
| Garage |
Land
| Acreage | No |
| LandAmenities | Hospital, Park, Public Transit, Schools |
Rooms
| Level | Type | Length | Width | Dimensions |
|---|---|---|---|---|
| Main Level | Living Room | 7 m | 7.5 m | 7 m x 7.5 m |
| Main Level | Dining Room | 7 m | 7.5 m | 7 m x 7.5 m |
| Main Level | Kitchen | 5.5 m | 3.5 m | 5.5 m x 3.5 m |
| Main Level | Primary Bedroom | 5.35 m | 3.5 m | 5.35 m x 3.5 m |
| Main Level | Bedroom 2 | 3.35 m | 2.5 m | 3.35 m x 2.5 m |
| Main Level | Laundry Room | Measurements not available |
Interested?
Contact us for more information
Robert Magnowski
Salesperson
201-30 Eglinton Ave West
Mississauga, Ontario L5R 3E7
