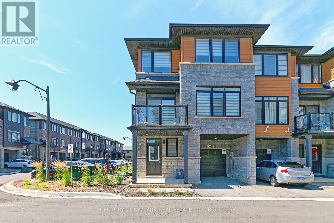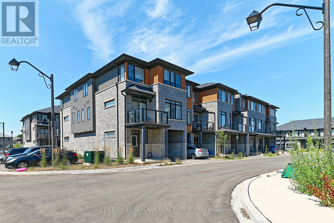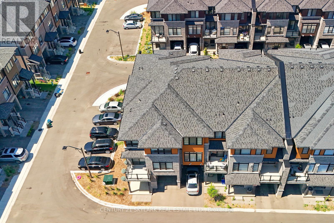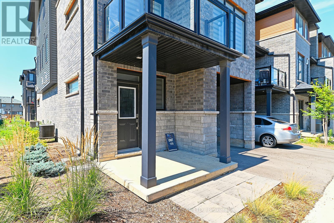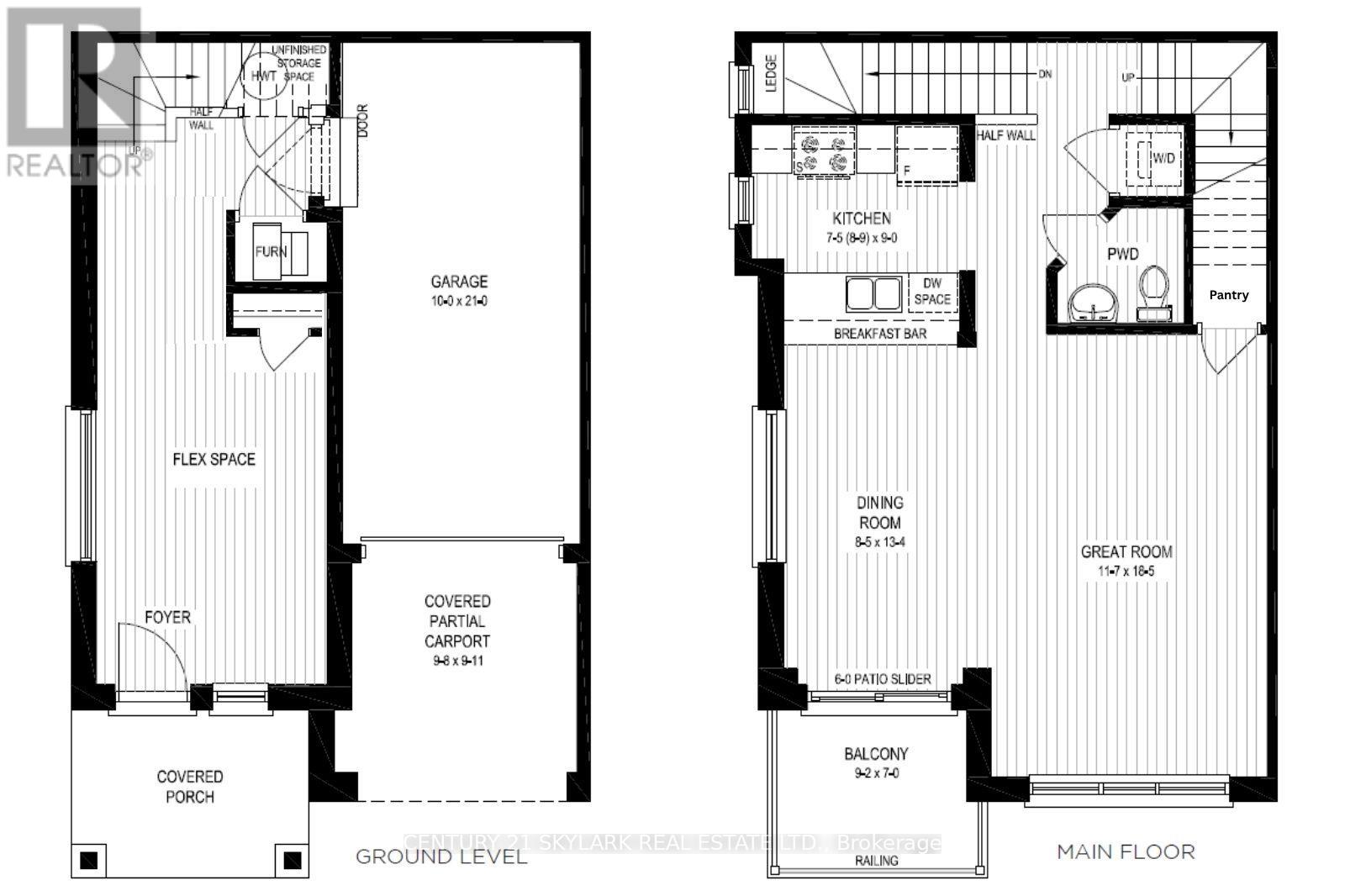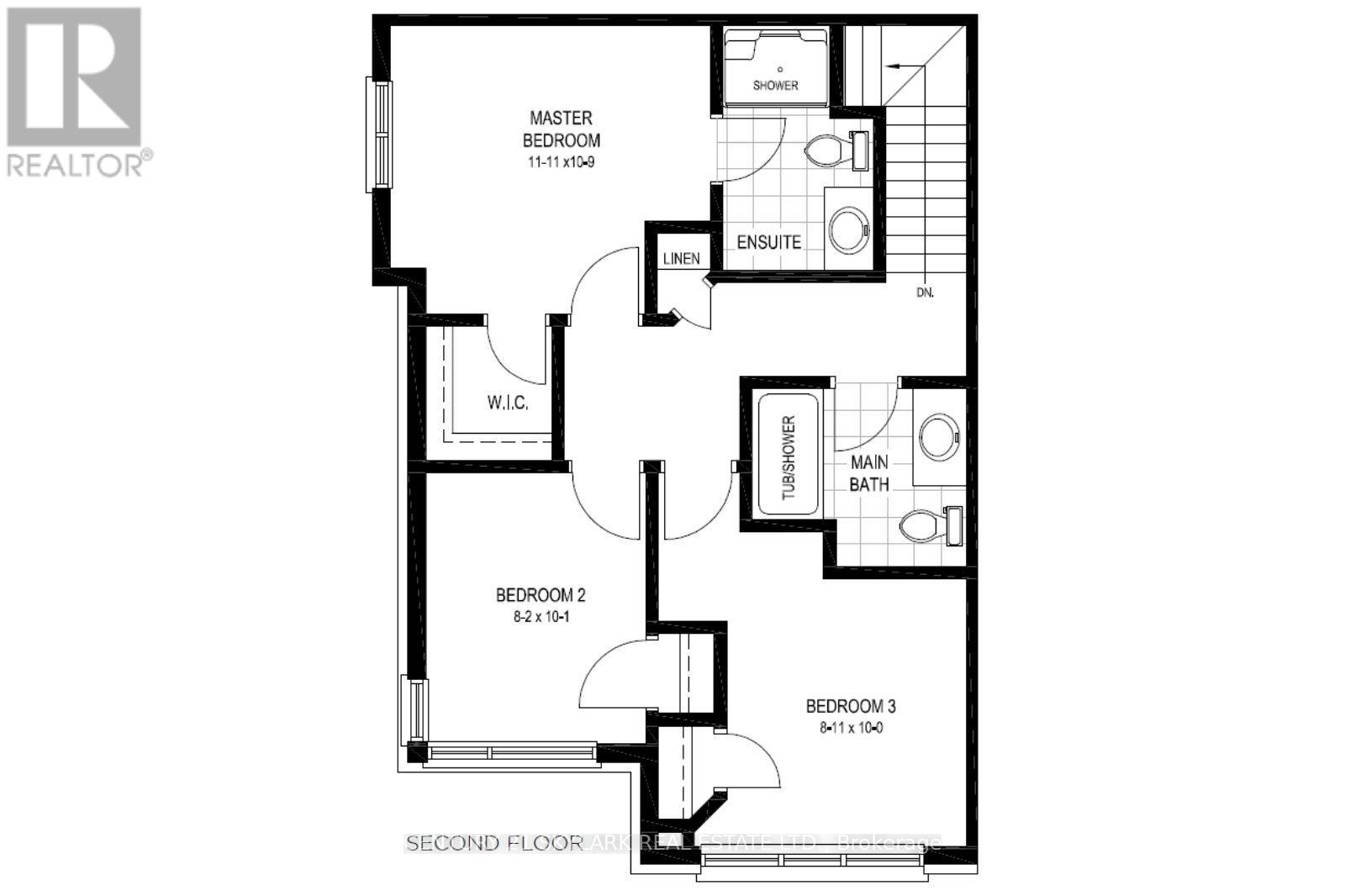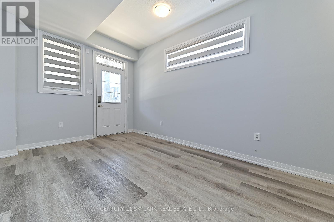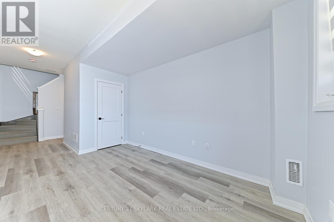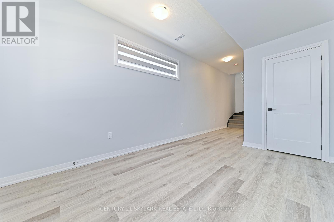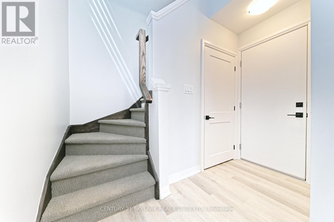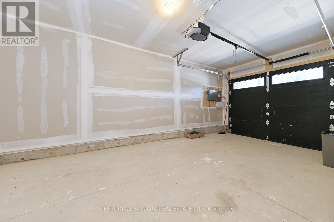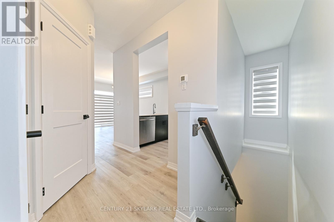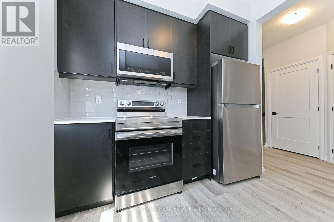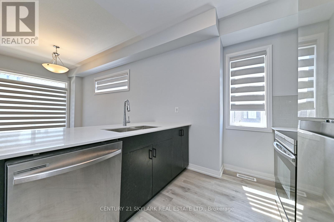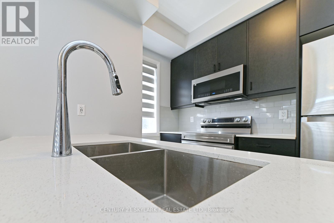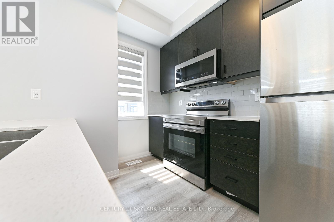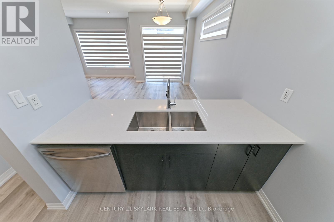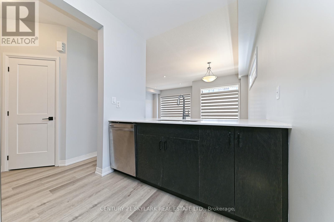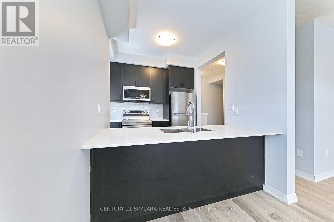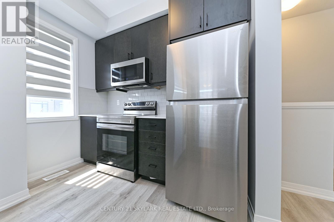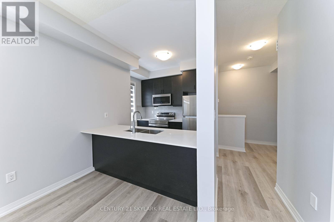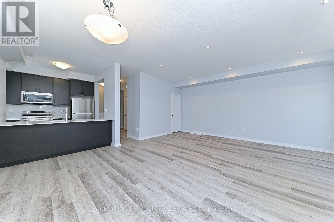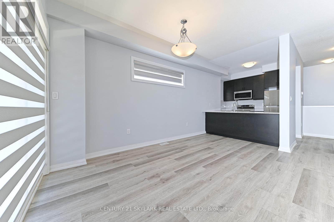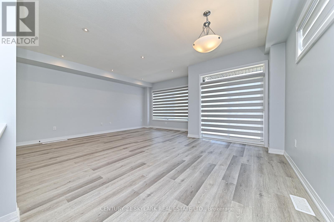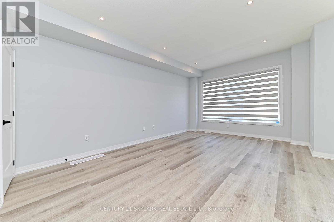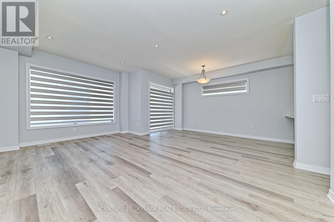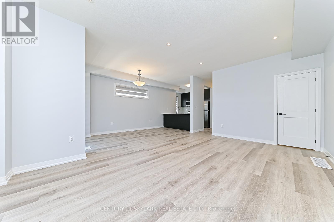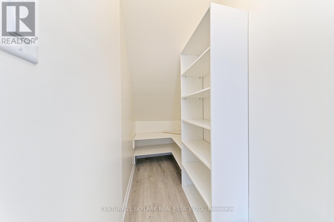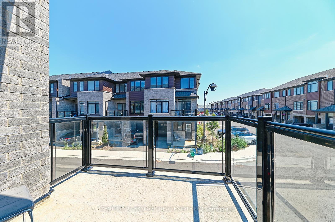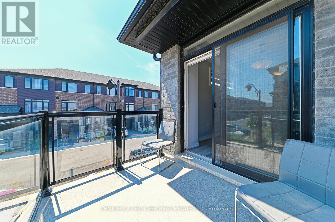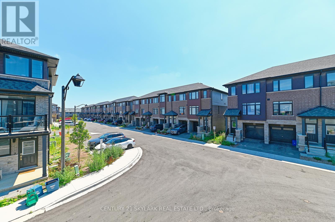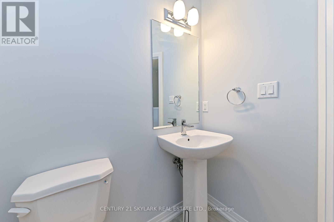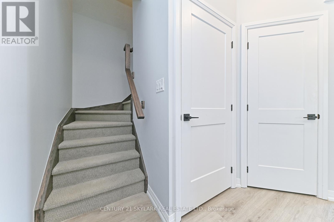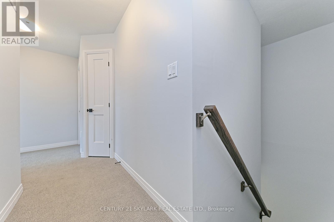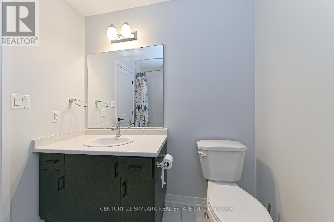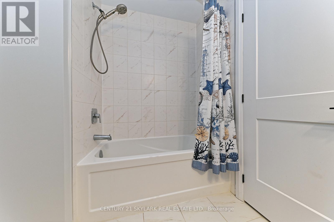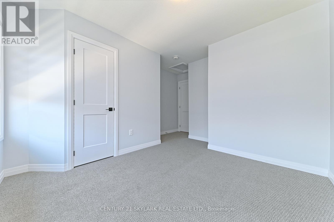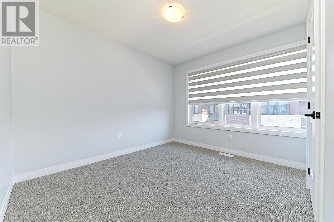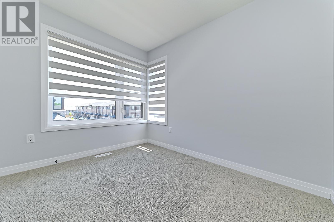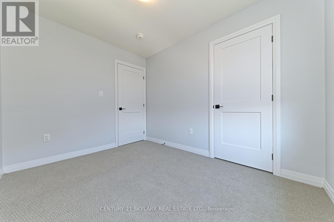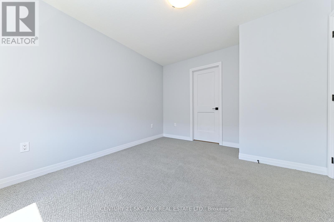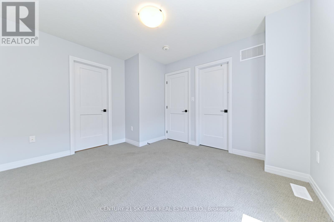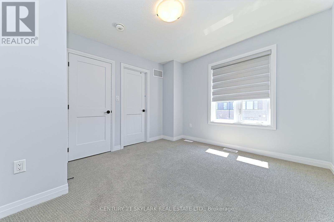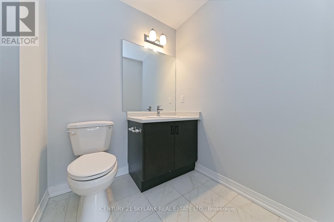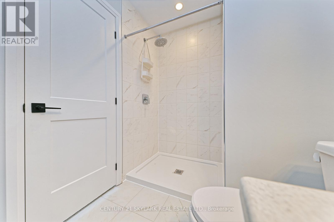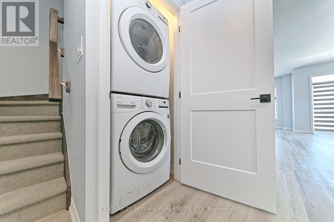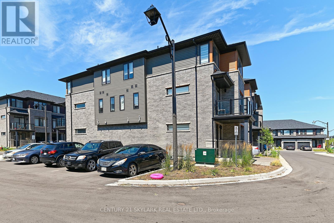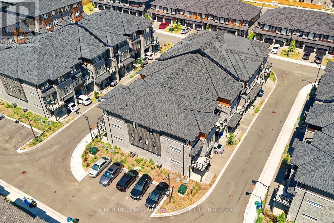105 - 461 Blackburn Drive Brantford, Ontario N3T 0W9
3 Bedroom
3 Bathroom
1500 - 2000 sqft
Central Air Conditioning
Forced Air
$549,000Maintenance, Parcel of Tied Land
$69.29 Monthly
Maintenance, Parcel of Tied Land
$69.29 MonthlyStylish 2-year-old, 3-storey townhouse featuring 3 bedrooms and 2.5 bathrooms. Bright, open-concept layout with vinyl flooring. Modern kitchen with quartz countertops, backsplash, and pantry. Pot lights in the living room, custom window blinds, and a spacious balcony filled with natural light. POTL fee $69.29/month. (id:61852)
Property Details
| MLS® Number | X12481859 |
| Property Type | Single Family |
| EquipmentType | Hrv, Water Heater |
| ParkingSpaceTotal | 2 |
| RentalEquipmentType | Hrv, Water Heater |
Building
| BathroomTotal | 3 |
| BedroomsAboveGround | 3 |
| BedroomsTotal | 3 |
| Age | 0 To 5 Years |
| Appliances | Blinds, Dishwasher, Dryer, Garage Door Opener, Microwave, Range, Stove, Washer, Refrigerator |
| BasementType | None |
| ConstructionStyleAttachment | Attached |
| CoolingType | Central Air Conditioning |
| ExteriorFinish | Brick, Vinyl Siding |
| FoundationType | Concrete |
| HalfBathTotal | 1 |
| HeatingFuel | Natural Gas |
| HeatingType | Forced Air |
| StoriesTotal | 3 |
| SizeInterior | 1500 - 2000 Sqft |
| Type | Row / Townhouse |
| UtilityWater | Municipal Water |
Parking
| Attached Garage | |
| Garage |
Land
| Acreage | No |
| Sewer | Sanitary Sewer |
| SizeDepth | 40 Ft ,1 In |
| SizeFrontage | 26 Ft ,6 In |
| SizeIrregular | 26.5 X 40.1 Ft |
| SizeTotalText | 26.5 X 40.1 Ft |
Rooms
| Level | Type | Length | Width | Dimensions |
|---|---|---|---|---|
| Second Level | Living Room | 5.5 m | 3.5 m | 5.5 m x 3.5 m |
| Second Level | Dining Room | 4 m | 2.5 m | 4 m x 2.5 m |
| Second Level | Pantry | 1.5 m | 1 m | 1.5 m x 1 m |
| Second Level | Kitchen | 2.74 m | 2.2 m | 2.74 m x 2.2 m |
| Third Level | Primary Bedroom | 3.3 m | 3.38 m | 3.3 m x 3.38 m |
| Third Level | Bedroom 2 | 3.07 m | 2.49 m | 3.07 m x 2.49 m |
| Third Level | Bedroom 3 | 3 m | 2.4 m | 3 m x 2.4 m |
| Ground Level | Den | 3 m | 2.5 m | 3 m x 2.5 m |
https://www.realtor.ca/real-estate/29032093/105-461-blackburn-drive-brantford
Interested?
Contact us for more information
Anshul Sahni
Salesperson
Century 21 Skylark Real Estate Ltd.
1087 Meyerside Dr #16
Mississauga, Ontario L5T 1M5
1087 Meyerside Dr #16
Mississauga, Ontario L5T 1M5
