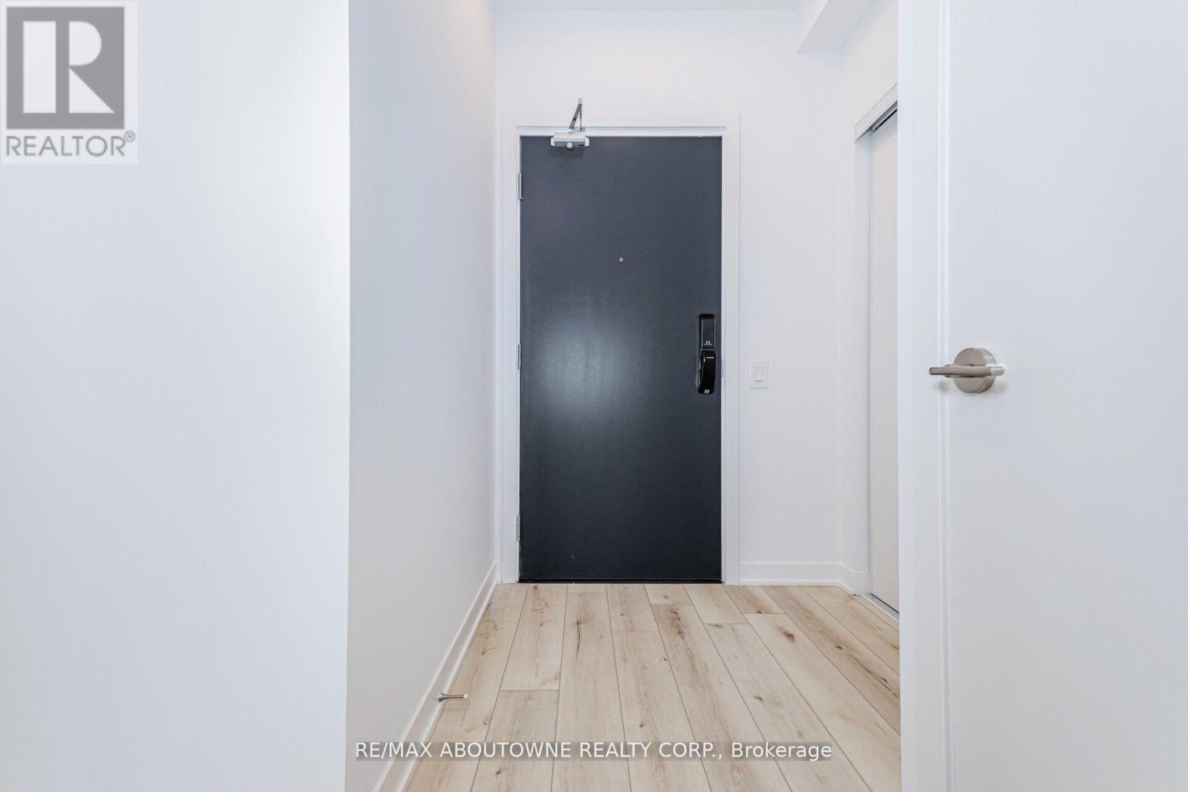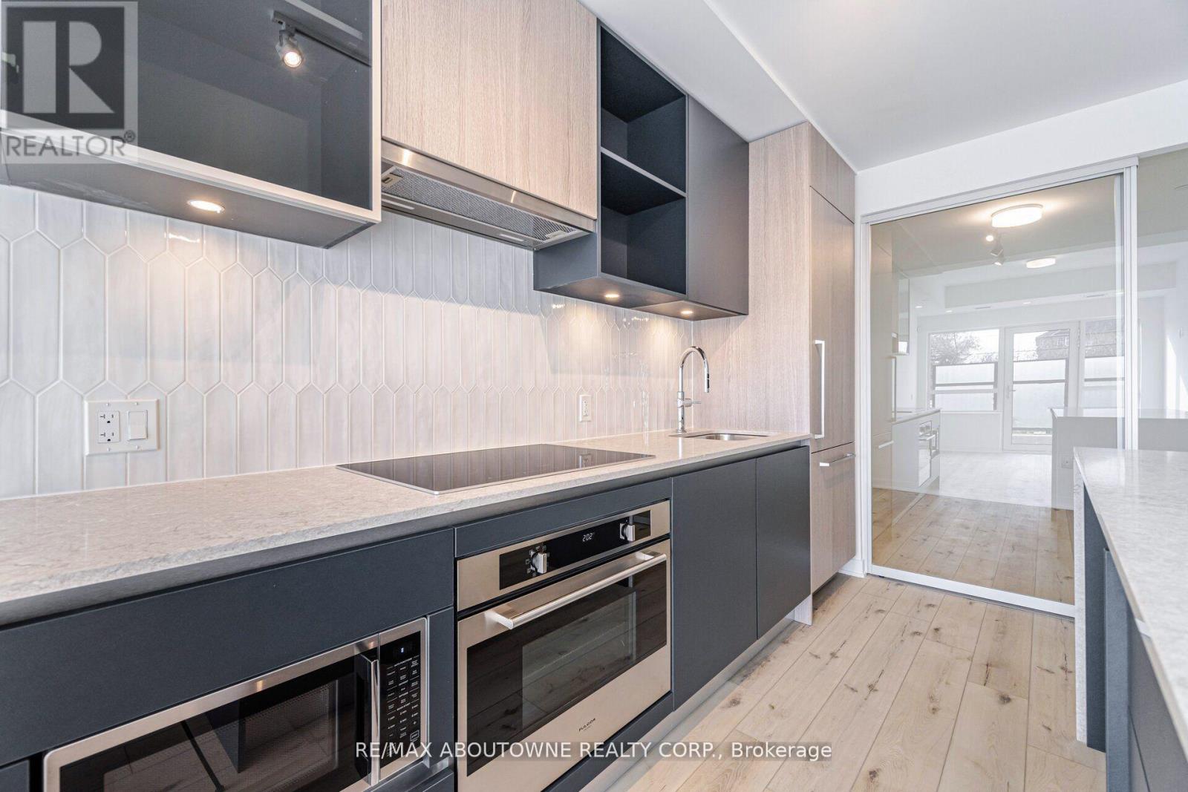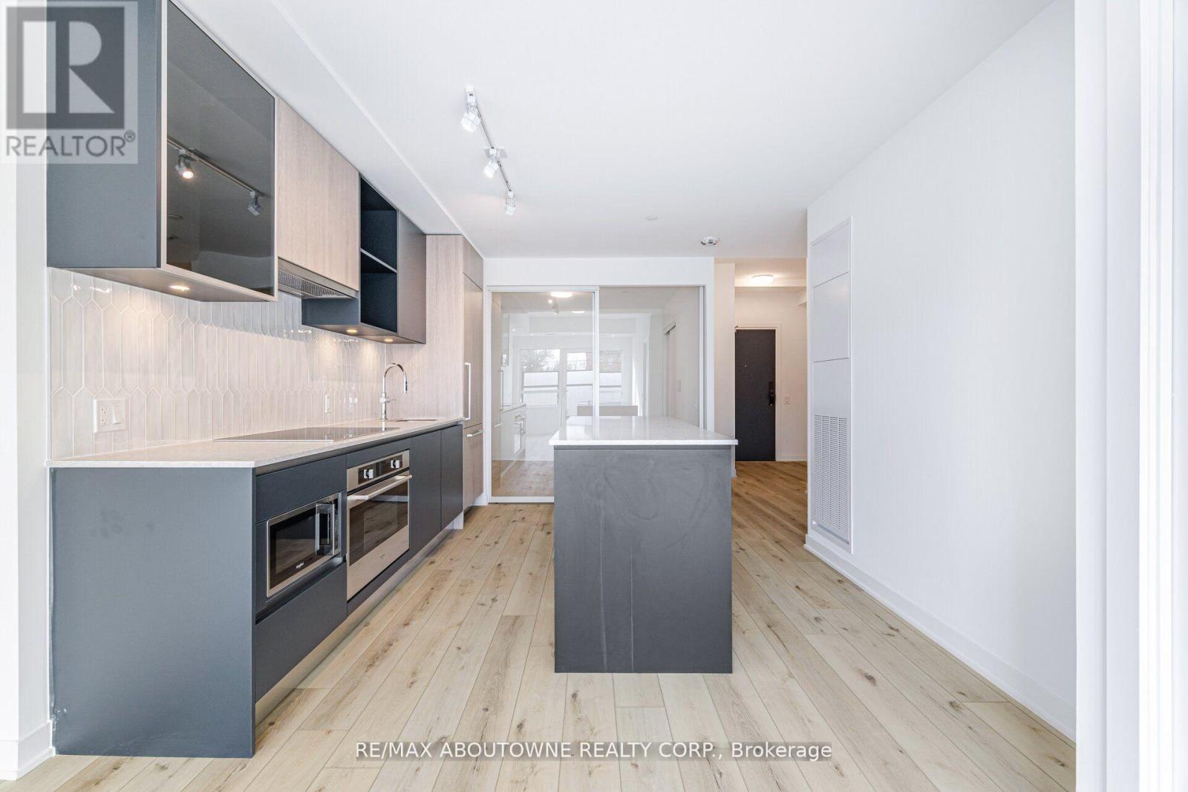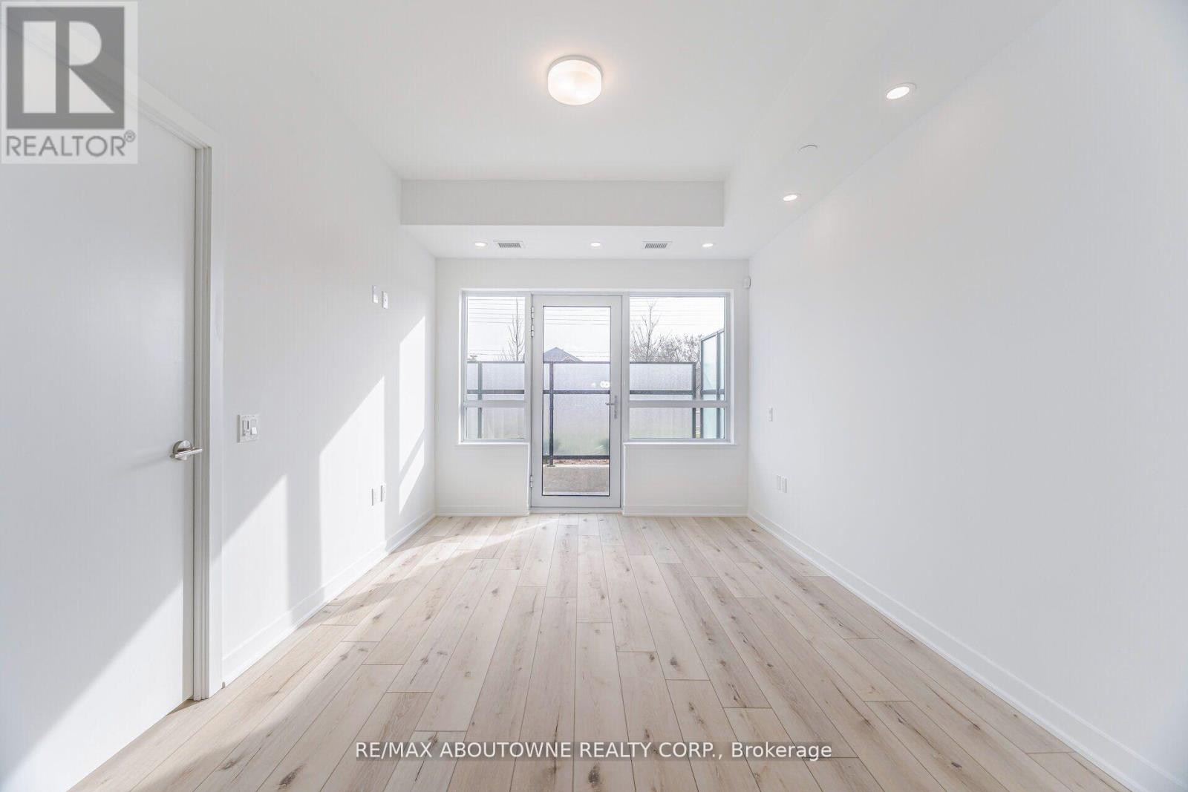105 - 395 Dundas Street W Oakville, Ontario L6M 4M2
$2,550 Monthly
Welcome to an extraordinary lifestyle at Distrikt Trailside, Oakville's most prestigious new condominium residence. This brand-new, never-lived-in 2-bedroom, 2-bathroom ground-level suite offers an exquisite blend of modern sophistication and thoughtful design. With 774 square feet of elegantly appointed interior space and a sprawling 270-square-foot private terrace, this home seamlessly combines indoor comfort with outdoor luxury. Over $35,000 in premium builder upgrades elevate every corner from the sleek, integrated cabinetry and high-end built-in stainless steel appliances to the stunning waterfall quartz island that anchors the kitchen with timeless style. Soaring 9-foot ceilings and wide-plank Southern Oak vinyl flooring (7-1/8") complement the sun-filled, open-concept layout. The ground-floor location offers both convenience and privacy perfect for those who value direct outdoor access, whether for relaxation or easy access with pets. Reside in a building that defines high-end living, featuring exceptional amenities including 24-hour concierge service, a state-of-the-art fitness centre, a rooftop terrace with BBQ stations and panoramic views, stylish co-working lounges, a party room, and even a luxurious pet spa. Located just moments from Oakville's finest shops, gourmet restaurants, top-rated schools, beautiful parks, and major highways (407, 403, QEW), and only a short drive to South Oakville's picturesque waterfront, this residence delivers the perfect harmony of urban convenience and natural beauty. Whether you're a first-time buyer, a downsizer, or an investor seeking a truly elevated opportunity, this stunning home at Distrikt Trailside offers a lifestyle defined by luxury, comfort, and location. (id:61852)
Property Details
| MLS® Number | W12079795 |
| Property Type | Single Family |
| Community Name | 1008 - GO Glenorchy |
| AmenitiesNearBy | Hospital, Park, Public Transit, Place Of Worship |
| CommunityFeatures | Pet Restrictions |
| Features | In Suite Laundry |
Building
| BathroomTotal | 2 |
| BedroomsAboveGround | 2 |
| BedroomsTotal | 2 |
| Age | New Building |
| Amenities | Security/concierge, Recreation Centre, Exercise Centre, Party Room, Visitor Parking, Storage - Locker |
| Appliances | Oven - Built-in, Intercom |
| CoolingType | Central Air Conditioning |
| ExteriorFinish | Concrete |
| FireProtection | Alarm System, Security Guard, Smoke Detectors |
| FlooringType | Laminate, Ceramic |
| HeatingFuel | Natural Gas |
| HeatingType | Forced Air |
| SizeInterior | 700 - 799 Sqft |
| Type | Apartment |
Parking
| Underground | |
| Garage |
Land
| Acreage | No |
| LandAmenities | Hospital, Park, Public Transit, Place Of Worship |
Rooms
| Level | Type | Length | Width | Dimensions |
|---|---|---|---|---|
| Main Level | Living Room | 10 m | 13.9 m | 10 m x 13.9 m |
| Main Level | Kitchen | 10 m | 11.6 m | 10 m x 11.6 m |
| Main Level | Primary Bedroom | 10 m | 10 m | 10 m x 10 m |
| Main Level | Bedroom 2 | 10.2 m | 10 m | 10.2 m x 10 m |
| Main Level | Bathroom | Measurements not available | ||
| Main Level | Bathroom | Measurements not available | ||
| Main Level | Laundry Room | Measurements not available |
Interested?
Contact us for more information
Abi Gul
Salesperson
1235 North Service Rd W #100d
Oakville, Ontario L6M 3G5





































