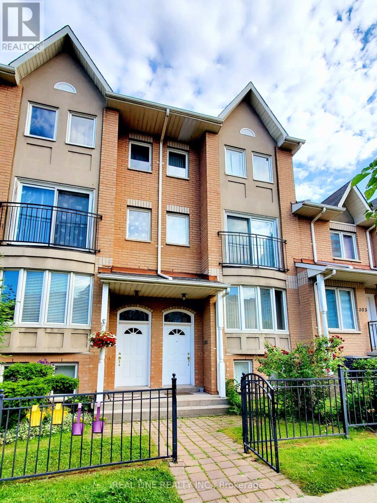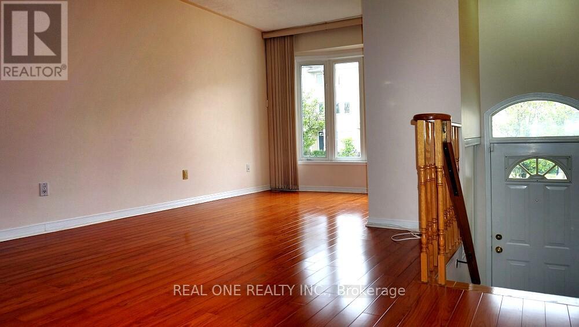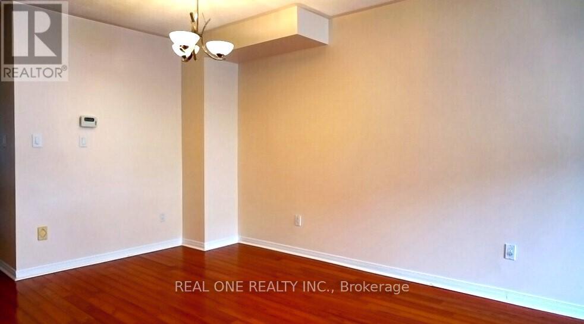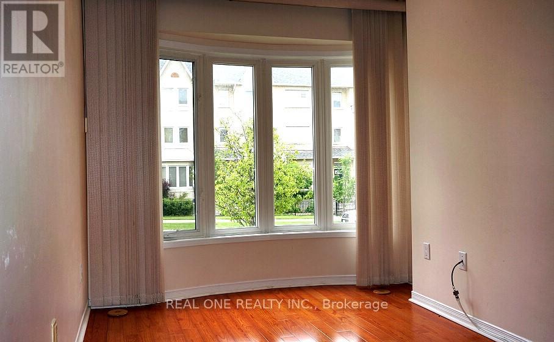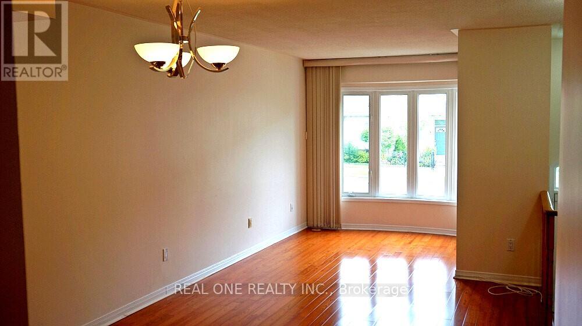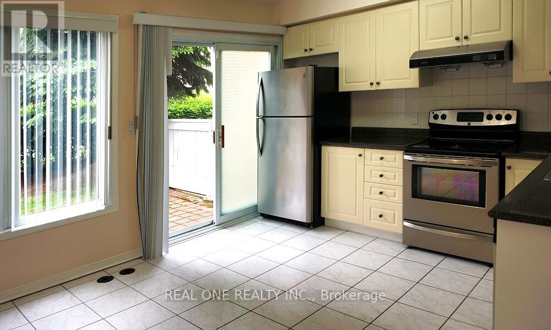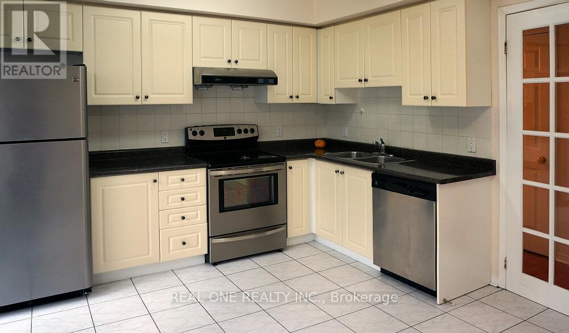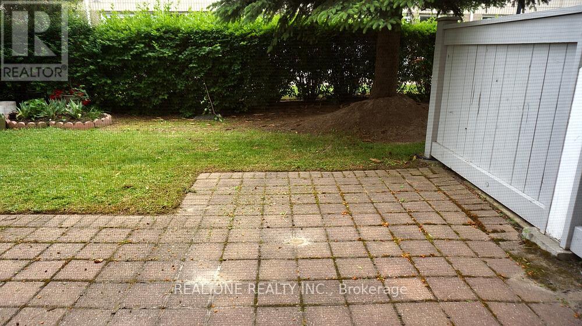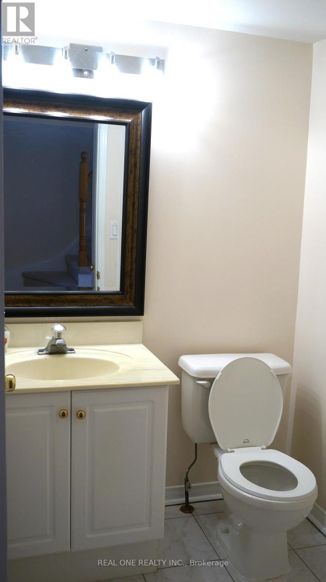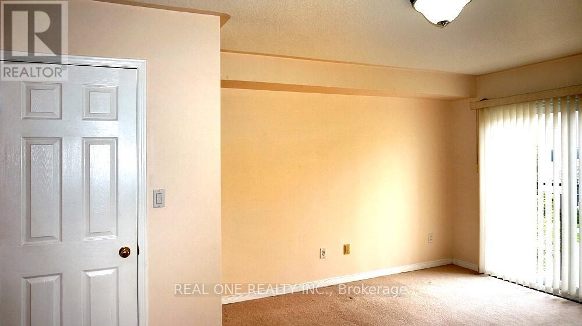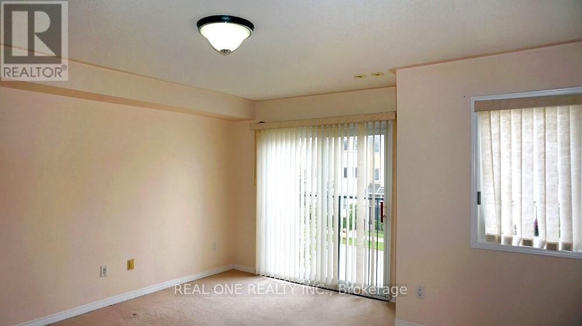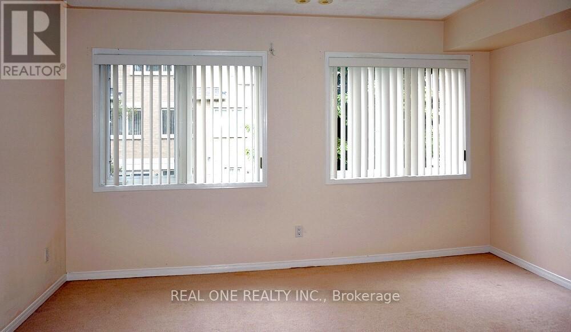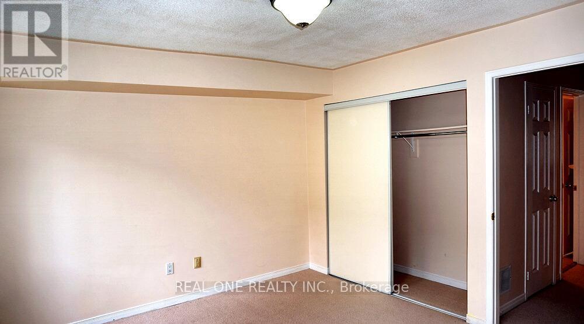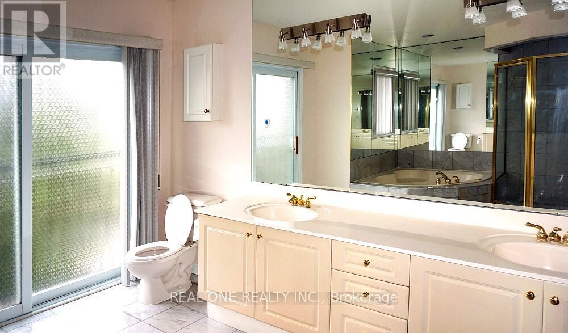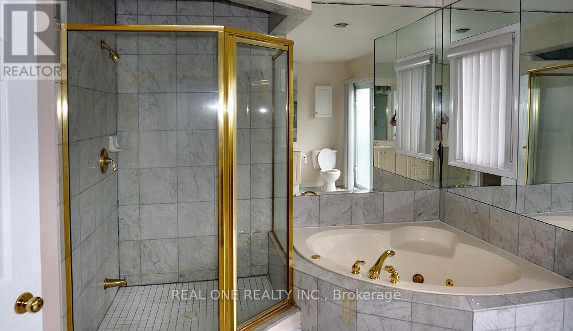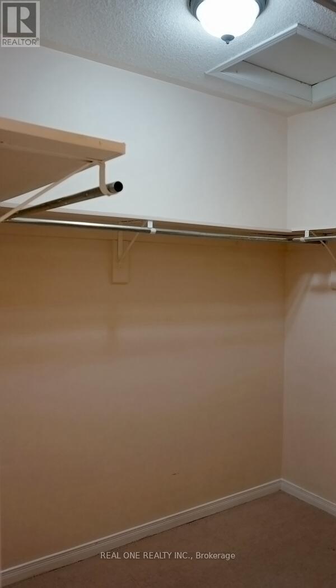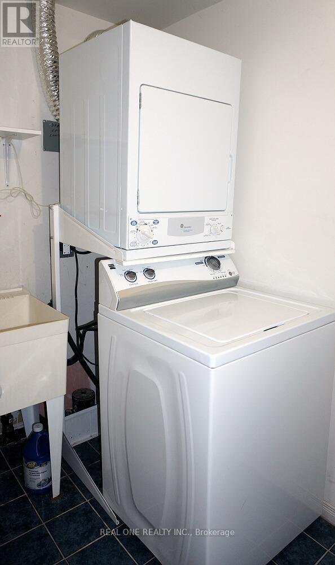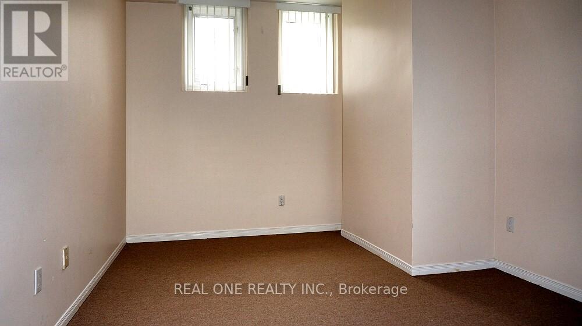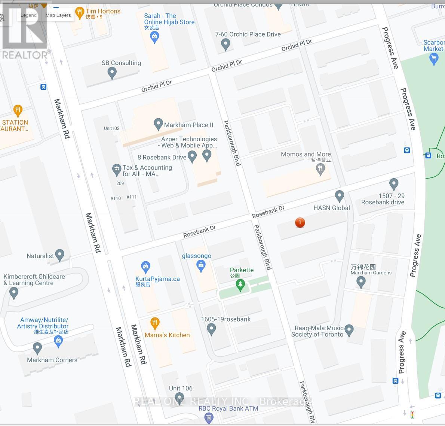105 - 29 Rosebank Drive Toronto, Ontario M1B 5Y7
3 Bedroom
3 Bathroom
2250 - 2499 sqft
Central Air Conditioning
Forced Air
$3,600 Monthly
Stunning Luxury Townhouse. One Of Largest Model In This Complex! Fronting On Rosebank Dr. Spacious Lr/Dr Rm. Huge Master Bedroom - 2 Double Closets, 5Pcs Jacuzzi Ensuite W/ Juliet Balcony. Finished Bsmt With Large Rec. Room Can be Extra Bedrm, And Direct Access To The Garage. 9' Ceiling & Pot Lights. Excellent Location Minutes To Hwy 401, UTSC, Centennial College , Close To All Amenities, TTC. Universiy/ College Students Welcome. (id:61852)
Property Details
| MLS® Number | E12254527 |
| Property Type | Single Family |
| Neigbourhood | Scarborough |
| Community Name | Malvern |
| CommunityFeatures | Pets Allowed With Restrictions |
| EquipmentType | Water Heater |
| Features | Balcony |
| ParkingSpaceTotal | 1 |
| RentalEquipmentType | Water Heater |
Building
| BathroomTotal | 3 |
| BedroomsAboveGround | 3 |
| BedroomsTotal | 3 |
| BasementDevelopment | Finished |
| BasementFeatures | Walk Out |
| BasementType | N/a (finished) |
| CoolingType | Central Air Conditioning |
| ExteriorFinish | Brick |
| FlooringType | Hardwood, Ceramic, Carpeted |
| HalfBathTotal | 1 |
| HeatingFuel | Natural Gas |
| HeatingType | Forced Air |
| StoriesTotal | 3 |
| SizeInterior | 2250 - 2499 Sqft |
| Type | Row / Townhouse |
Parking
| Underground | |
| Garage |
Land
| Acreage | No |
Rooms
| Level | Type | Length | Width | Dimensions |
|---|---|---|---|---|
| Second Level | Bedroom 2 | 4.8 m | 4 m | 4.8 m x 4 m |
| Second Level | Bedroom 3 | 4.2 m | 3.5 m | 4.2 m x 3.5 m |
| Third Level | Primary Bedroom | 5.7 m | 4.2 m | 5.7 m x 4.2 m |
| Basement | Recreational, Games Room | 6.5 m | 3.2 m | 6.5 m x 3.2 m |
| Basement | Laundry Room | Measurements not available | ||
| Ground Level | Living Room | 6.5 m | 3.2 m | 6.5 m x 3.2 m |
| Ground Level | Dining Room | 6.5 m | 3.2 m | 6.5 m x 3.2 m |
| Ground Level | Kitchen | 4.2 m | 3.4 m | 4.2 m x 3.4 m |
https://www.realtor.ca/real-estate/28541353/105-29-rosebank-drive-toronto-malvern-malvern
Interested?
Contact us for more information
Lisan Zeng
Salesperson
Real One Realty Inc.
15 Wertheim Court Unit 302
Richmond Hill, Ontario L4B 3H7
15 Wertheim Court Unit 302
Richmond Hill, Ontario L4B 3H7
