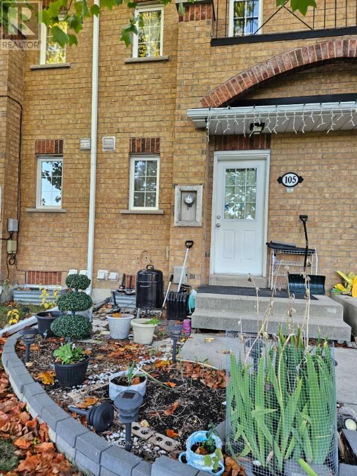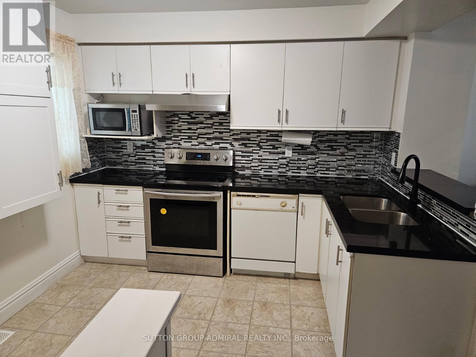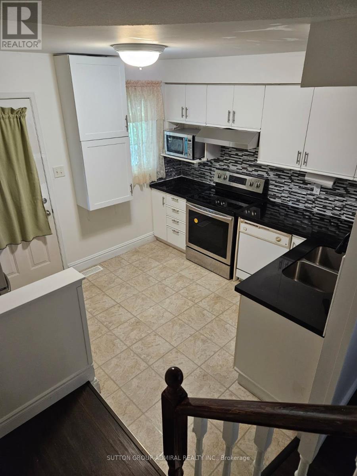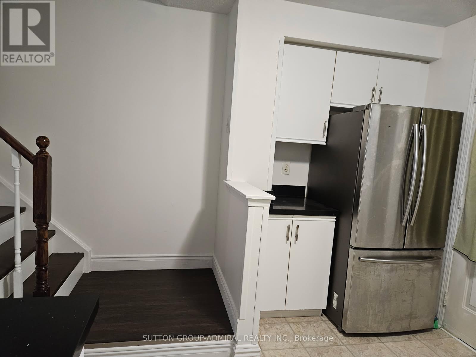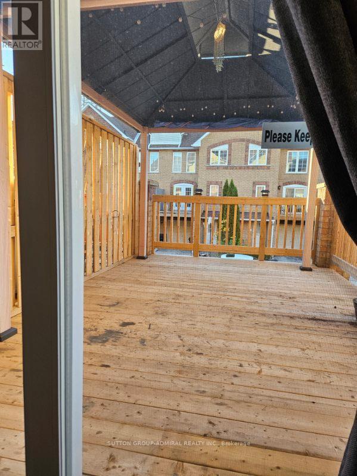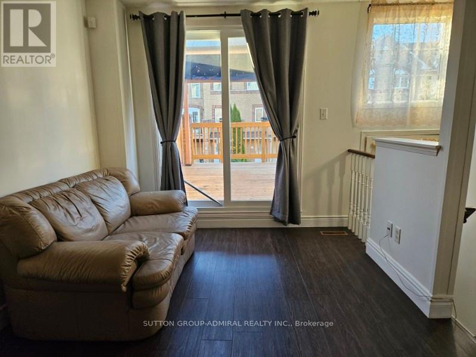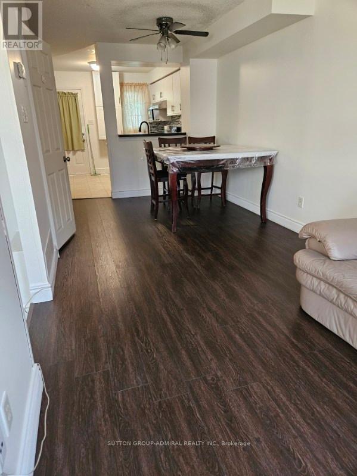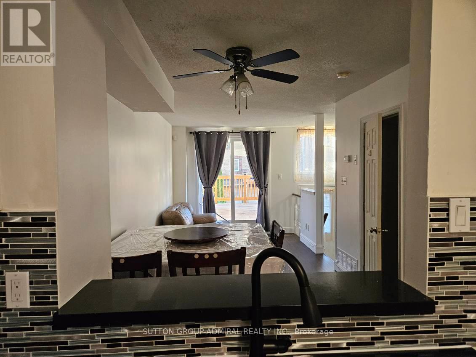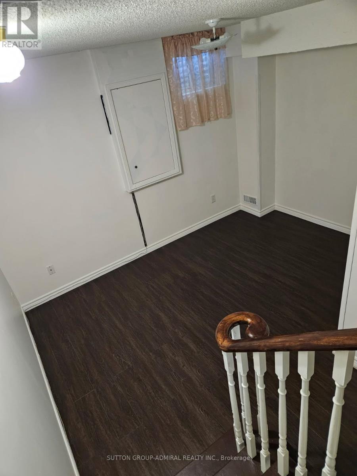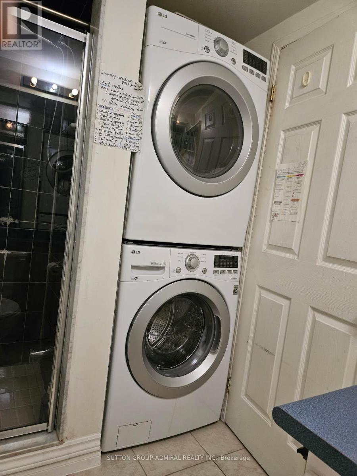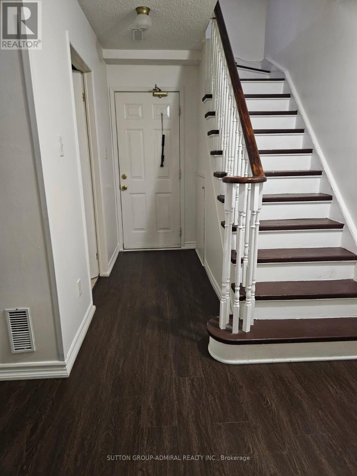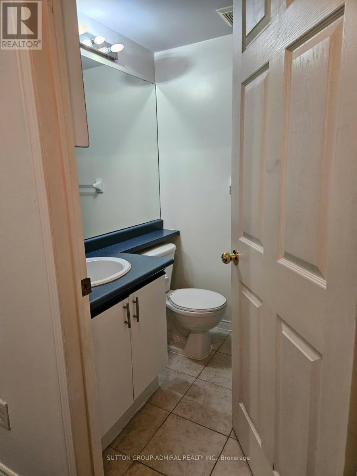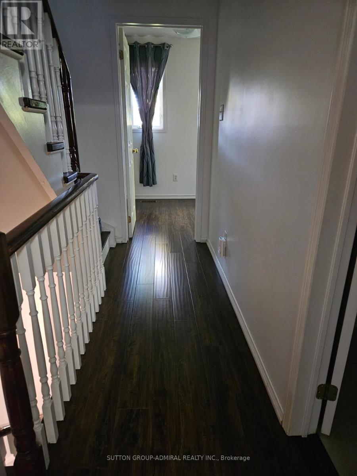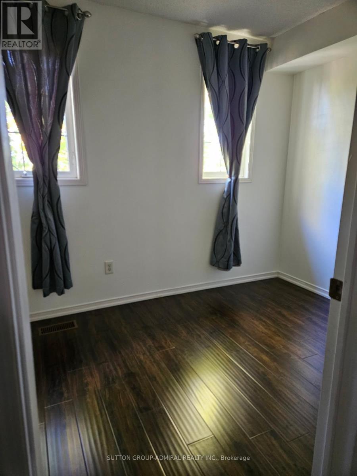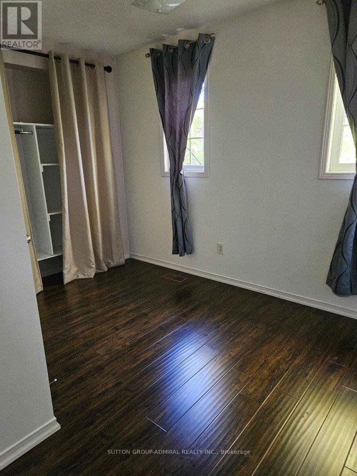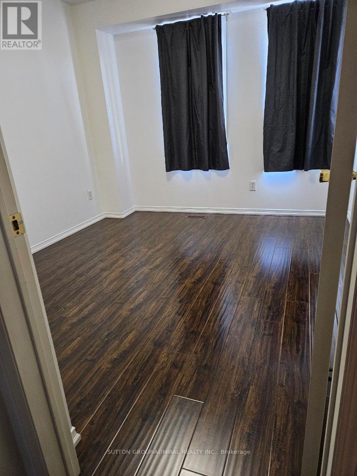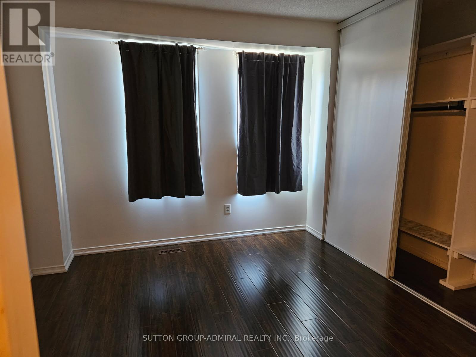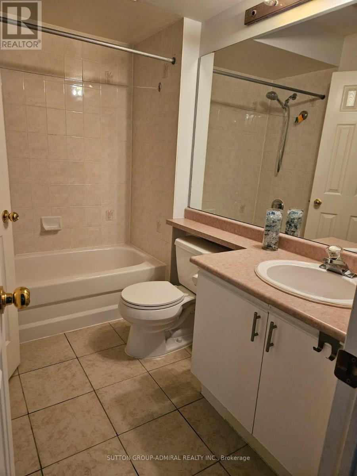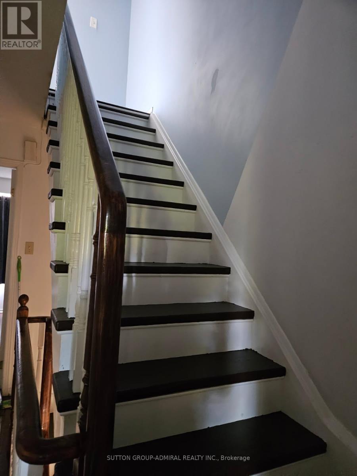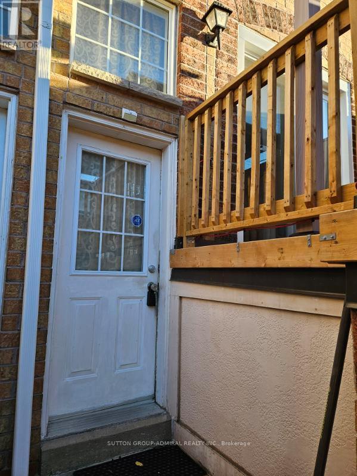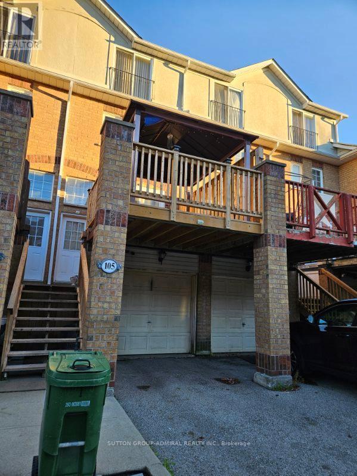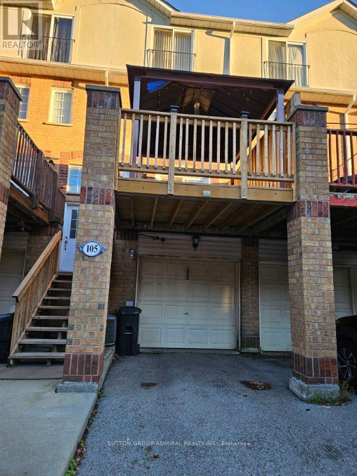105 - 2 Hedge End Road Toronto, Ontario M1B 5Z8
$3,000
Welcome to this beautifully maintained rental townhome: 3-bedrooms, 3-washrooms with 1-car garage and extra parking in driveway, and two convenient separate entrances/exits! Freshly painted throughout in neutral tone, offering a bright atmosphere; open-concept living and dining areas with a walk-out to a private terrace with gazebo - ideal for relaxing or entertaining your friends and family. The spacious family room is connected to your accessible kitchen. A rear entrance overlooks the kids' play area/park, providing a safe and peaceful view. Your kitchen features ample cabinetry, stainless-steel appliances (white dishwasher - as is), and generous counter space. Upstairs, you have your three well-proportioned bedrooms, including a primary suite with a private ensuite and large closet. The two additional bedrooms share a modern full washroom. This townhome offers exceptional functionality with an excellent neighbourhood readily close to TTC, top-rated schools, shopping plazas, and Highway 401, providing easy access to everything you need. Additional highlights include upgraded flooring and ample storage space. Perfectly suited for a young couple, growing families, professionals, or anyone seeking a move-in-ready rental townhome in a convenient location. (id:61852)
Property Details
| MLS® Number | E12481908 |
| Property Type | Single Family |
| Neigbourhood | Scarborough |
| Community Name | Rouge E11 |
| AmenitiesNearBy | Park, Public Transit, Schools |
| CommunityFeatures | Pets Allowed With Restrictions |
| ParkingSpaceTotal | 2 |
Building
| BathroomTotal | 3 |
| BedroomsAboveGround | 3 |
| BedroomsTotal | 3 |
| Appliances | Dishwasher, Dryer, Microwave, Oven, Stove, Washer, Window Coverings, Refrigerator |
| BasementType | None |
| CoolingType | Central Air Conditioning |
| ExteriorFinish | Brick |
| FlooringType | Laminate, Vinyl |
| HeatingFuel | Natural Gas |
| HeatingType | Forced Air |
| StoriesTotal | 3 |
| SizeInterior | 1000 - 1199 Sqft |
| Type | Row / Townhouse |
Parking
| Attached Garage | |
| Garage |
Land
| Acreage | No |
| LandAmenities | Park, Public Transit, Schools |
| ZoningDescription | Blocks 2 & 5 Plan 665m 2308 |
Rooms
| Level | Type | Length | Width | Dimensions |
|---|---|---|---|---|
| Second Level | Bedroom 2 | 3.04 m | 3.04 m | 3.04 m x 3.04 m |
| Second Level | Bedroom 3 | 3.04 m | 3.35 m | 3.04 m x 3.35 m |
| Third Level | Primary Bedroom | 3.74 m | 3.65 m | 3.74 m x 3.65 m |
| Lower Level | Family Room | 3.74 m | 2.74 m | 3.74 m x 2.74 m |
| Main Level | Living Room | 6.96 m | 3.71 m | 6.96 m x 3.71 m |
| Main Level | Dining Room | 6.96 m | 3.71 m | 6.96 m x 3.71 m |
| Main Level | Kitchen | 3.71 m | 2.79 m | 3.71 m x 2.79 m |
https://www.realtor.ca/real-estate/29032178/105-2-hedge-end-road-toronto-rouge-rouge-e11
Interested?
Contact us for more information
Clarence Maquito
Broker
1881 Steeles Ave. W.
Toronto, Ontario M3H 5Y4
