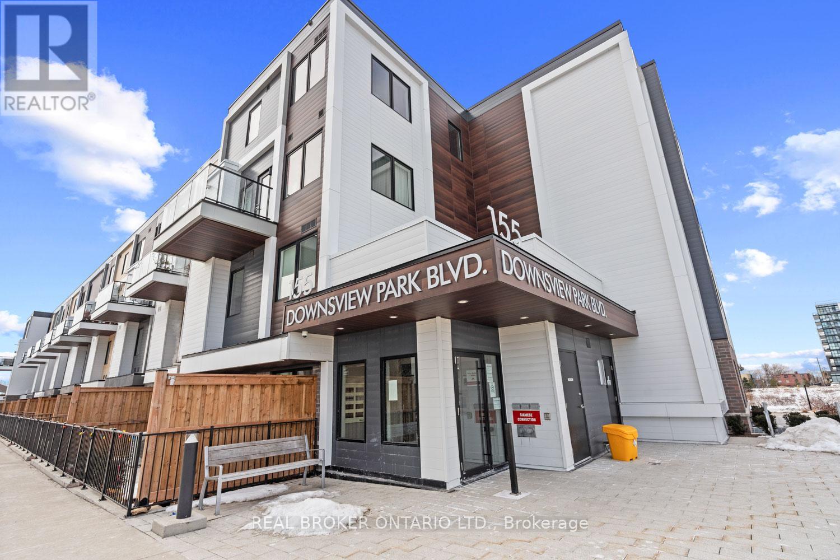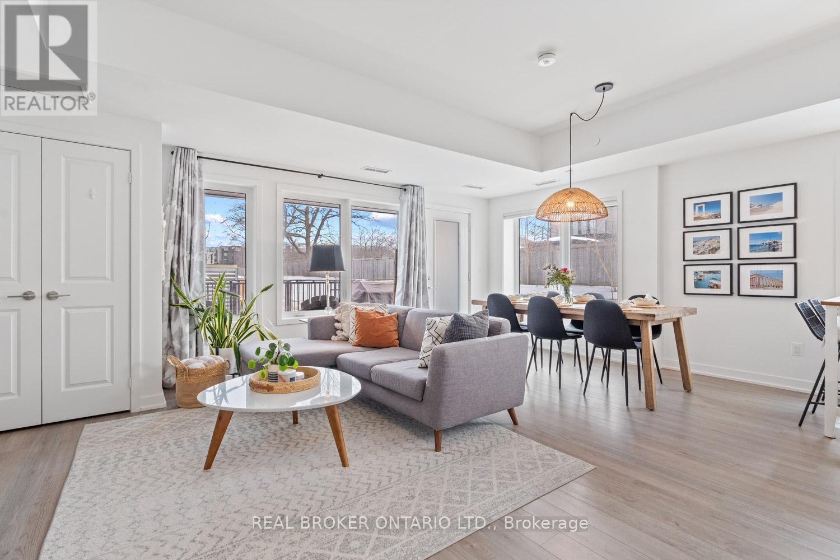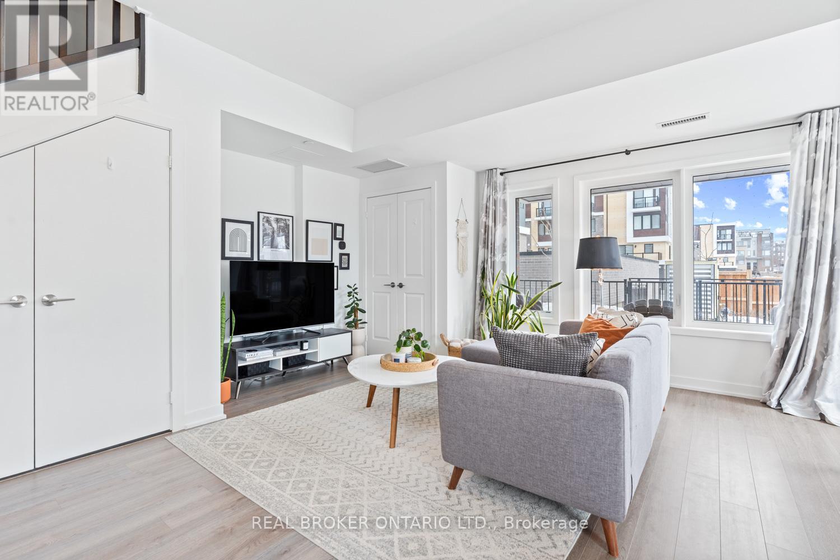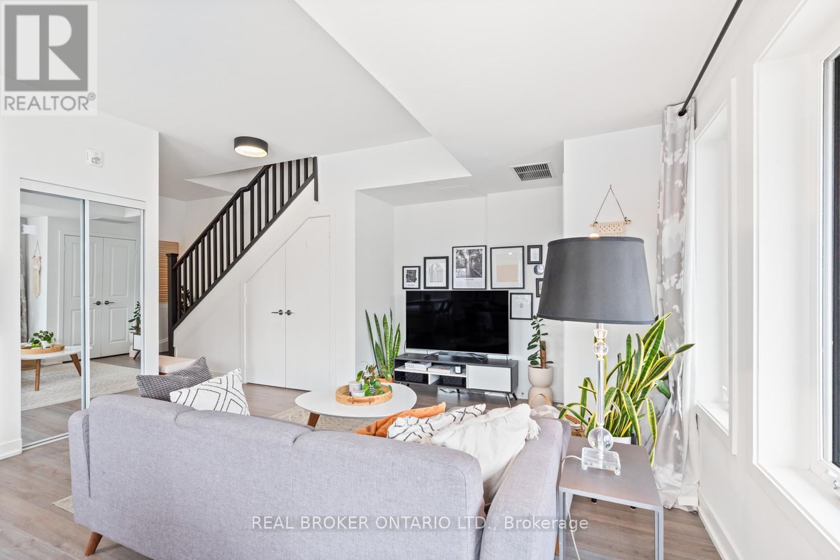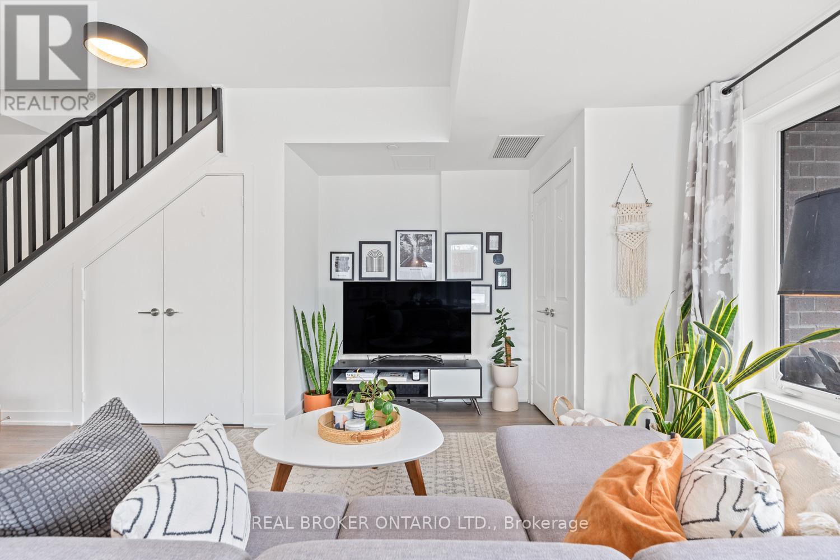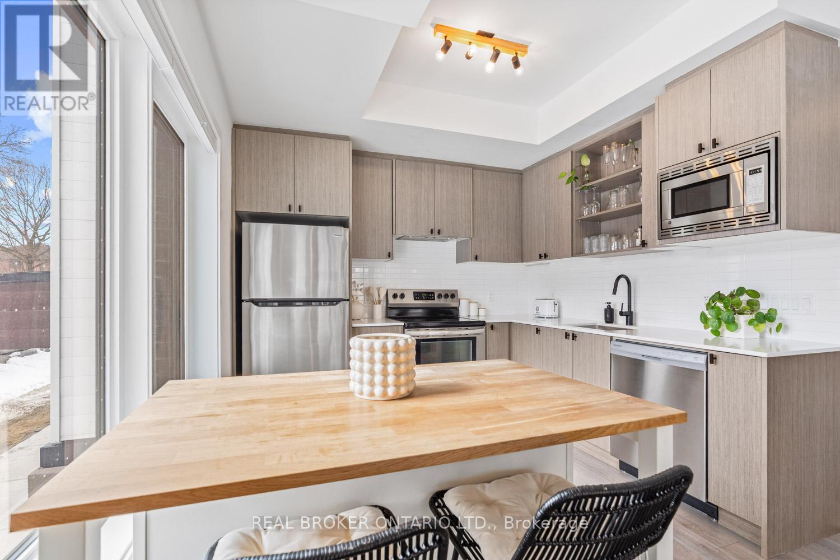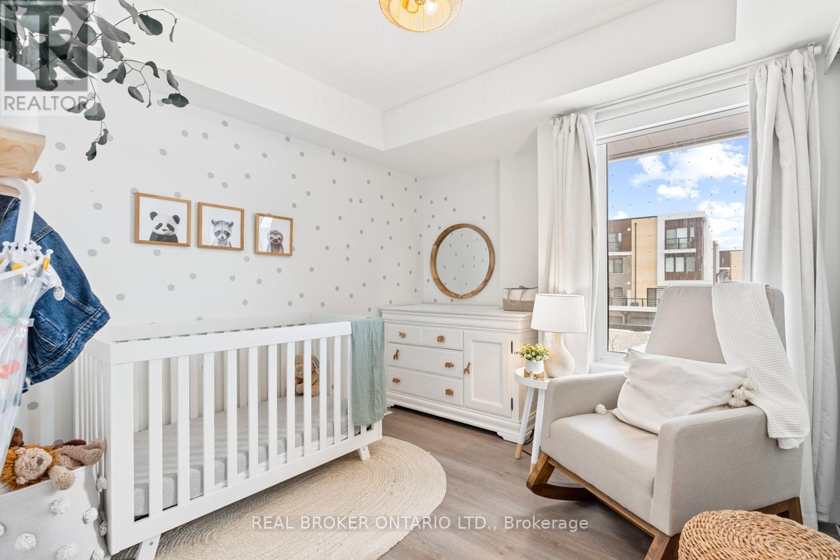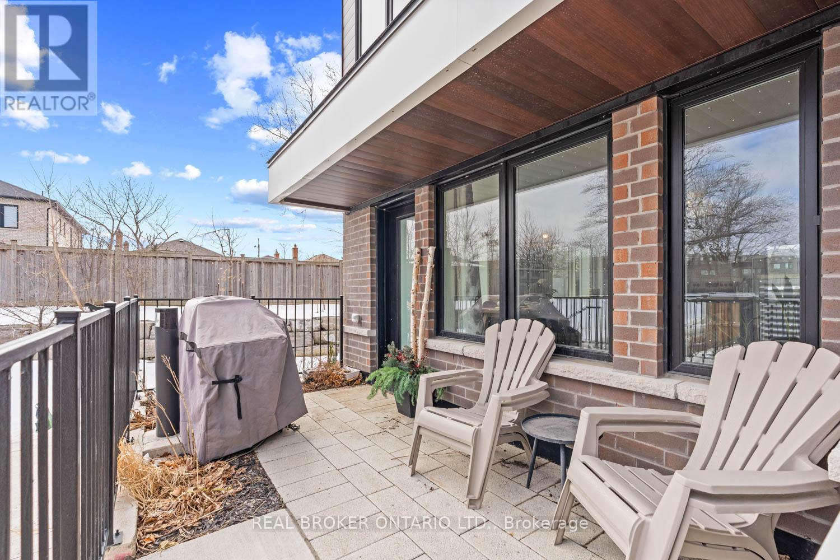105 - 155 Downsview Park Boulevard Toronto, Ontario M3K 2C5
$795,000Maintenance, Insurance, Common Area Maintenance, Parking
$699.63 Monthly
Maintenance, Insurance, Common Area Maintenance, Parking
$699.63 MonthlyWelcome To Modern Living In The Heart Of Downsview Park! This Bright & Spacious 3-Bed, 3-Bath Corner-Unit Townhome Offers One Of The Largest Floor Plans Available, With All Bedrooms On One Level For Ultimate Convenience. Enjoy The Ease Of Direct Street Access Or Entry Through The Building, Plus Tons Of Natural Light From Extra Windows! Love The Outdoors? You're Steps From Downsview Parks Scenic Walking Trails & Bike Paths. The Perfect Escape From City Life! Commuters Will appreciate Being Just 5 Minutes From Highway 401 & Steps Away From the TTC 101 and 128 Bus Routes Taking You to The Downsview Park and Wilson Station in 15 minutes. Complete With 1 Parking Spot & 1 Locker, This Home Is A True Gem That Offers Style, Space & Location All In One! Disclaimer: Some photos are virtually staged> (id:61852)
Property Details
| MLS® Number | W12110350 |
| Property Type | Single Family |
| Community Name | Downsview-Roding-CFB |
| AmenitiesNearBy | Hospital, Park, Public Transit, Schools |
| CommunityFeatures | Pet Restrictions, Community Centre |
| Features | Lighting |
| ParkingSpaceTotal | 1 |
| Structure | Patio(s) |
Building
| BathroomTotal | 3 |
| BedroomsAboveGround | 3 |
| BedroomsTotal | 3 |
| Age | 0 To 5 Years |
| Amenities | Visitor Parking, Canopy, Storage - Locker |
| Appliances | Blinds |
| CoolingType | Central Air Conditioning |
| ExteriorFinish | Brick, Aluminum Siding |
| FireProtection | Security System, Monitored Alarm, Smoke Detectors |
| FlooringType | Laminate |
| FoundationType | Block |
| HalfBathTotal | 1 |
| HeatingFuel | Natural Gas |
| HeatingType | Forced Air |
| StoriesTotal | 2 |
| SizeInterior | 1000 - 1199 Sqft |
| Type | Row / Townhouse |
Parking
| Underground | |
| Garage |
Land
| Acreage | No |
| LandAmenities | Hospital, Park, Public Transit, Schools |
| LandscapeFeatures | Landscaped, Lawn Sprinkler |
Rooms
| Level | Type | Length | Width | Dimensions |
|---|---|---|---|---|
| Main Level | Kitchen | 3.18 m | 3 m | 3.18 m x 3 m |
| Main Level | Living Room | 6.25 m | 4.4 m | 6.25 m x 4.4 m |
| Main Level | Dining Room | 6.25 m | 4.4 m | 6.25 m x 4.4 m |
| Upper Level | Primary Bedroom | 3.91 m | 3.2 m | 3.91 m x 3.2 m |
| Upper Level | Bedroom 2 | 3.07 m | 2.8 m | 3.07 m x 2.8 m |
| Upper Level | Bedroom 3 | 3.45 m | 2.5 m | 3.45 m x 2.5 m |
Interested?
Contact us for more information
Steven Kim
Salesperson
130 King St W Unit 1900b
Toronto, Ontario M5X 1E3
Sej Park
Salesperson
130 King St W Unit 1900b
Toronto, Ontario M5X 1E3
Angie Han
Salesperson
130 King St W Unit 1900b
Toronto, Ontario M5X 1E3
