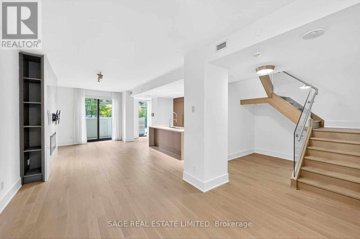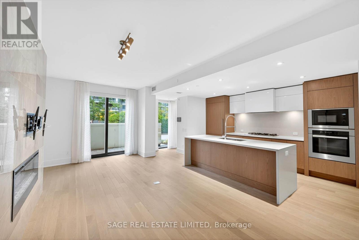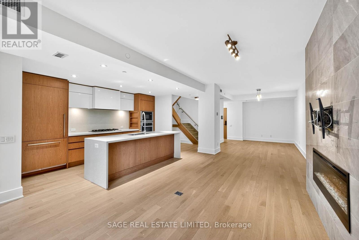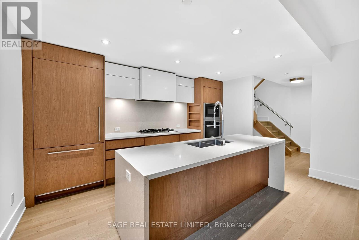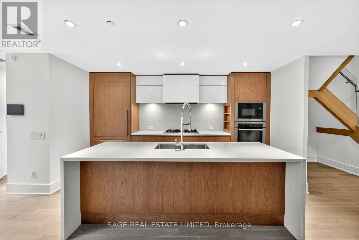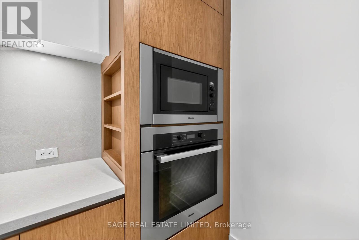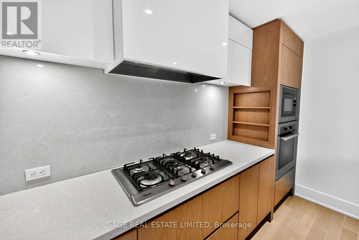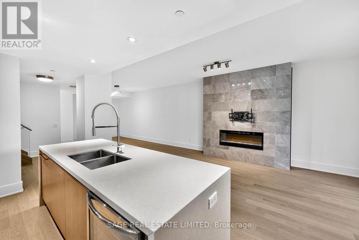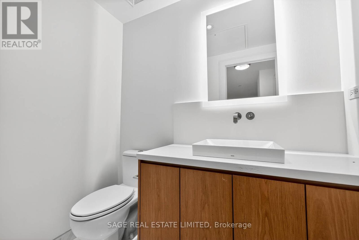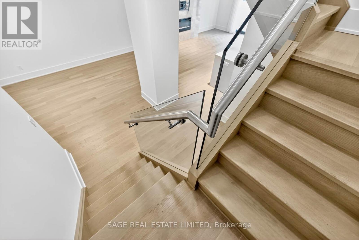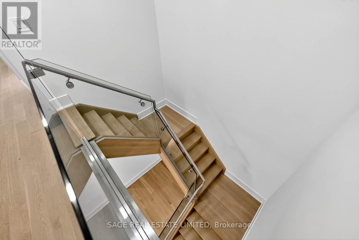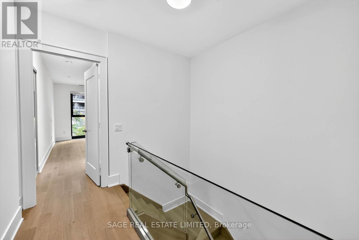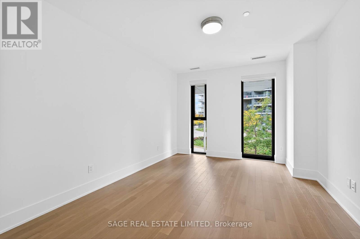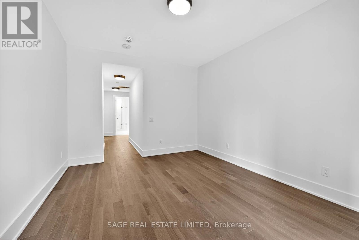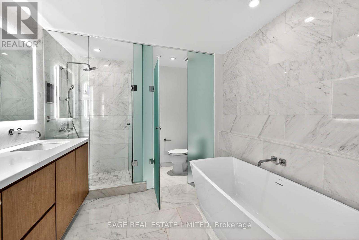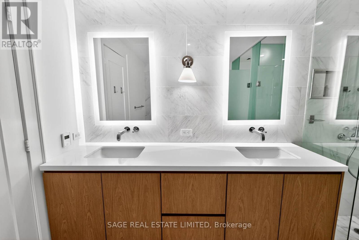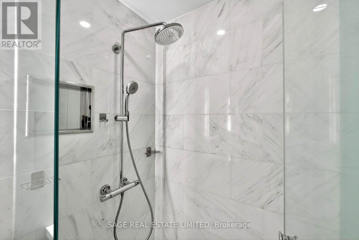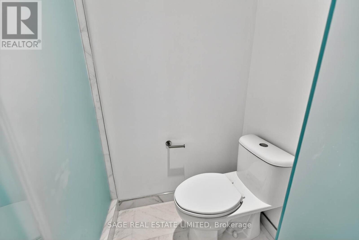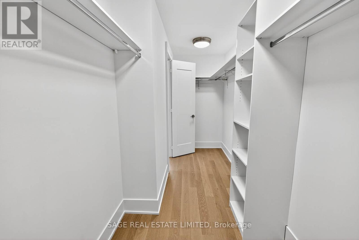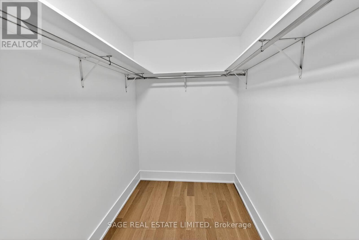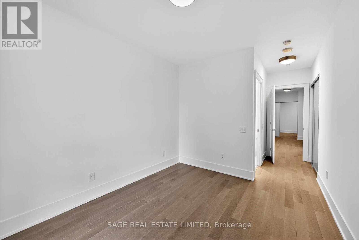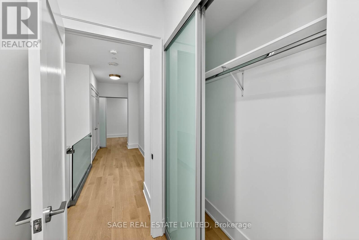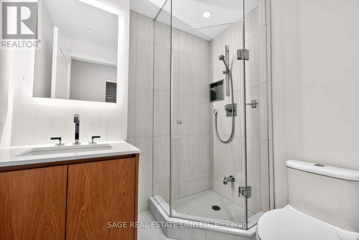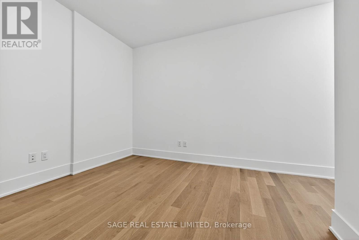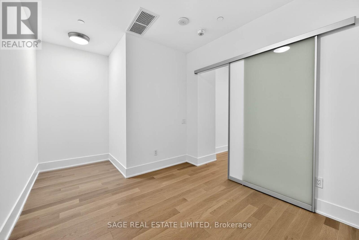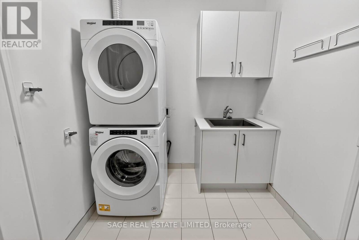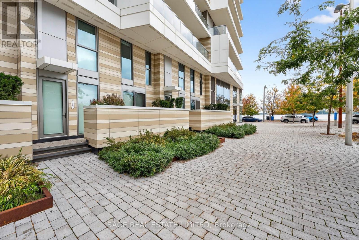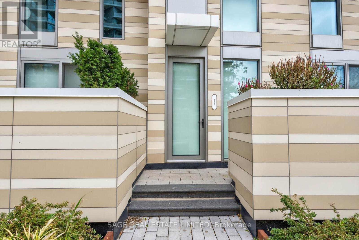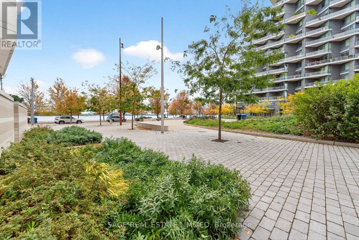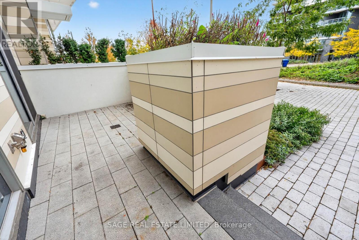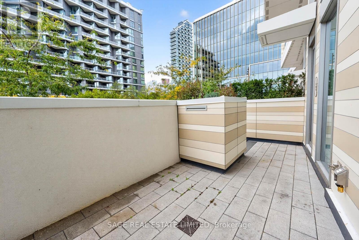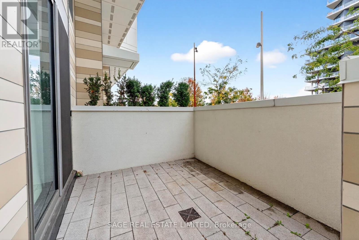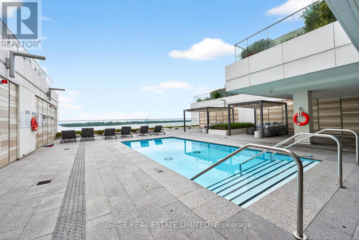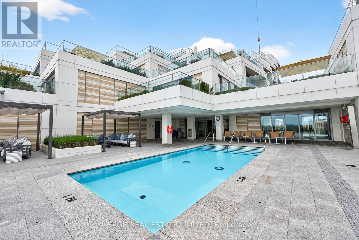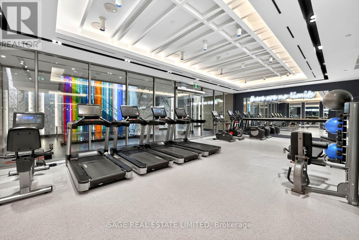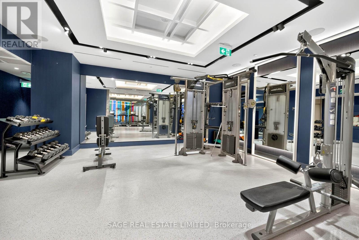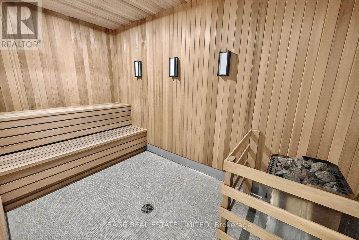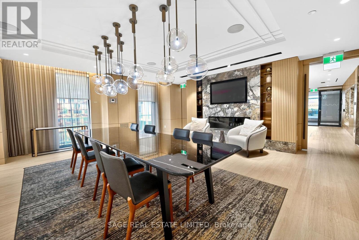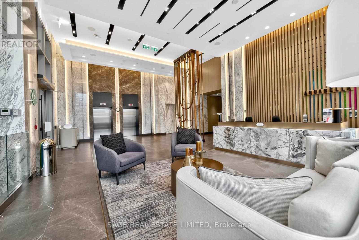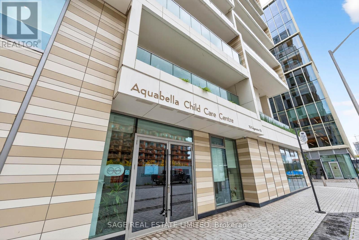105 - 118 Merchants' Wharf Toronto, Ontario M5A 0L3
$5,450 Monthly
Experience waterfront living at its finest in this two-storey townhouse at Aquabella by Tridel. Situated on the ground level and facing the park, this 2-bedroom plus den, 3-bath residence offers 1,848 square feet of thoughtfully designed space with a private street-level entrance and personal terrace, perfect for pet owners, young families, or anyone who prefers to skip the elevator. The open-concept main floor features a sleek kitchen with Miele appliances, a gas cooktop, and a large island that anchors the living and dining area. A cozy fireplace adds warmth and charm, while smooth white ceilings and expansive windows create an airy, inviting feel. Upstairs, both bedrooms are spacious and bright, complemented by a versatile den with sliding doors that can easily convert into a third bedroom or home office. An additional office nook beneath the staircase adds even more functional space. The oversized laundry room includes a sink and ample storage for household essentials. Enjoy the best of city and nature, just steps from new Biidaasige Park, Cherry Beach, Sugar Beach, running and bike trails, and the harbourfronts dining and café scene. A new Leos Marché grocery is opening nearby, with the Distillery District and St. Lawrence Market only a short walk away. Building amenities include a stunning rooftop pool with cabanas, a fitness centre, theatre, saunas, party room, guest suites, and visitor parking. Two Electric Vehicle parking spaces and one locker are included. This rare townhouse combines the comfort of a private home with the luxury and convenience of resort-style condominium living right on the water's edge. (id:61852)
Property Details
| MLS® Number | C12381583 |
| Property Type | Single Family |
| Community Name | Waterfront Communities C8 |
| AmenitiesNearBy | Beach, Marina, Park |
| CommunityFeatures | Pets Allowed With Restrictions |
| ParkingSpaceTotal | 2 |
| PoolType | Outdoor Pool |
| ViewType | View Of Water |
Building
| BathroomTotal | 3 |
| BedroomsAboveGround | 2 |
| BedroomsBelowGround | 1 |
| BedroomsTotal | 3 |
| Amenities | Security/concierge, Party Room, Sauna, Visitor Parking, Exercise Centre, Fireplace(s), Storage - Locker |
| Appliances | Oven - Built-in, Dishwasher, Dryer, Oven, Stove, Washer, Window Coverings, Refrigerator |
| BasementType | None |
| CoolingType | Central Air Conditioning |
| ExteriorFinish | Concrete |
| FireProtection | Smoke Detectors |
| FireplacePresent | Yes |
| FireplaceTotal | 1 |
| HalfBathTotal | 1 |
| HeatingFuel | Natural Gas |
| HeatingType | Forced Air |
| StoriesTotal | 2 |
| SizeInterior | 1800 - 1999 Sqft |
| Type | Apartment |
Parking
| Underground | |
| Garage |
Land
| Acreage | No |
| LandAmenities | Beach, Marina, Park |
Rooms
| Level | Type | Length | Width | Dimensions |
|---|---|---|---|---|
| Second Level | Primary Bedroom | 4.3 m | 3.42 m | 4.3 m x 3.42 m |
| Second Level | Bedroom 2 | 3.93 m | 2.97 m | 3.93 m x 2.97 m |
| Second Level | Den | 3.28 m | 2.83 m | 3.28 m x 2.83 m |
| Main Level | Living Room | 10.91 m | 3.93 m | 10.91 m x 3.93 m |
| Main Level | Dining Room | 10.91 m | 3.93 m | 10.91 m x 3.93 m |
| Main Level | Kitchen | 3.02 m | 6.14 m | 3.02 m x 6.14 m |
Interested?
Contact us for more information
Jerrikka Leber-Pilch
Broker
2010 Yonge Street
Toronto, Ontario M4S 1Z9
