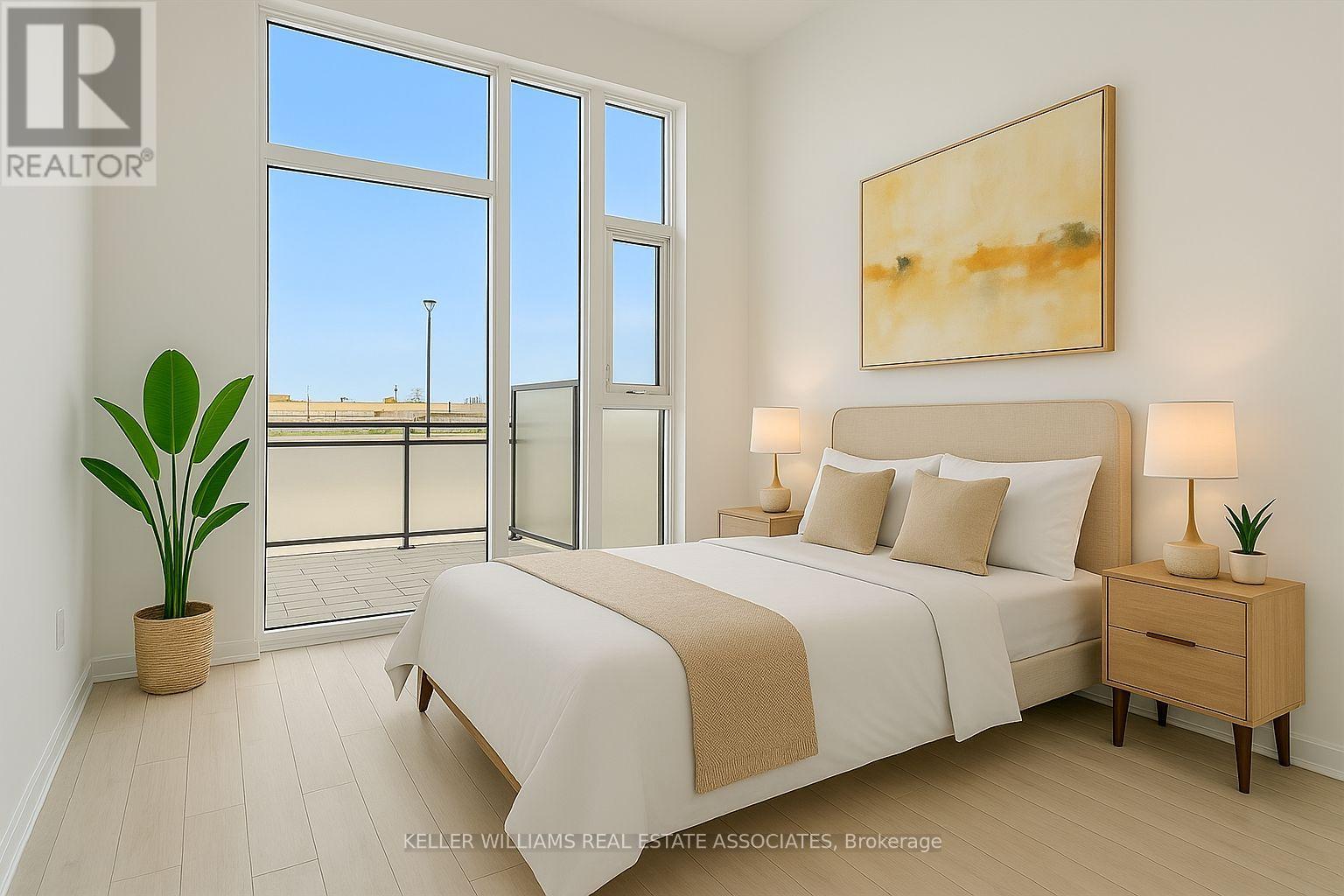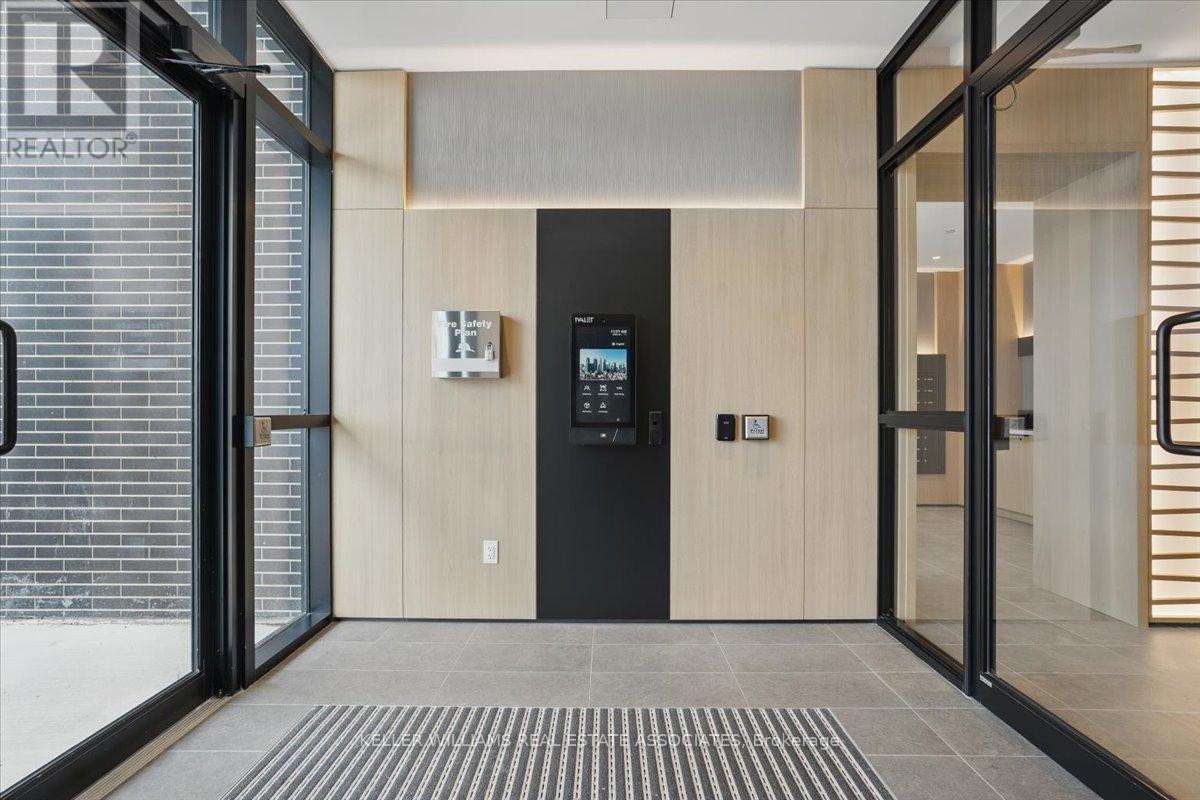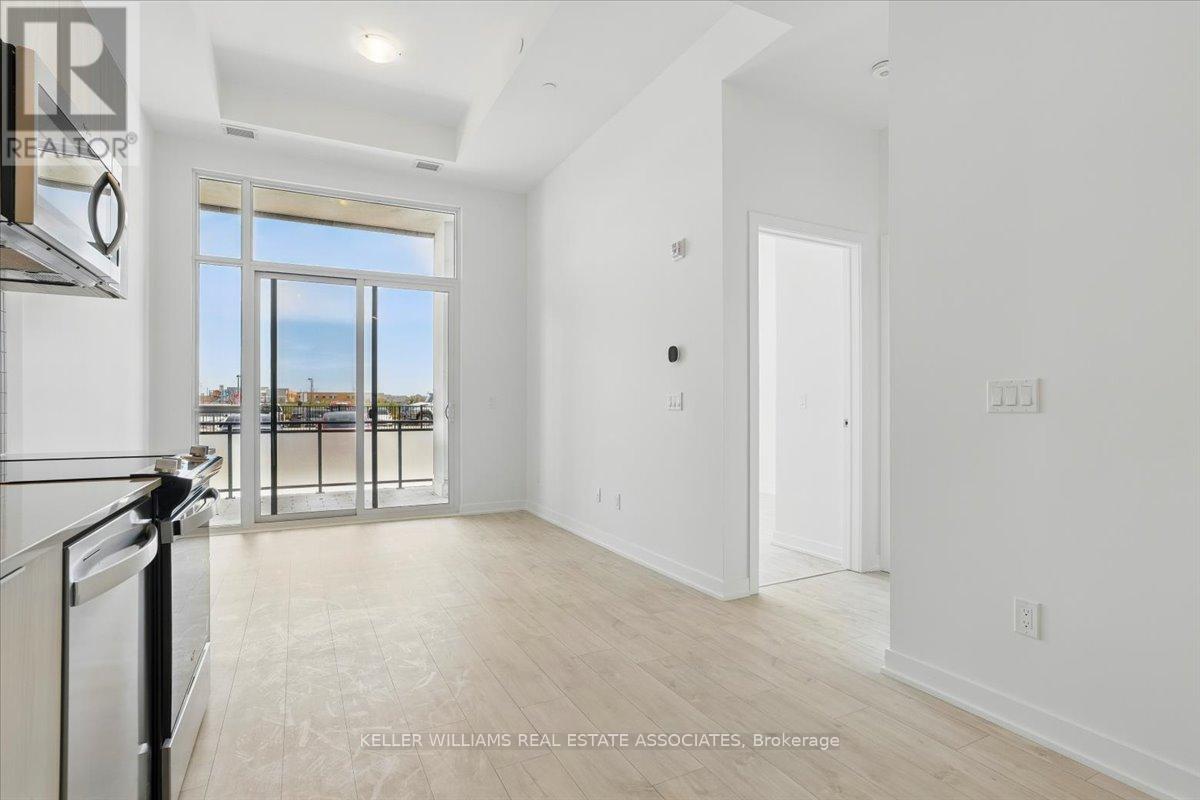104b - 760 Whitlock Avenue Milton, Ontario L9E 1S2
$2,200 Monthly
Ground-Floor living with Private Terrace at Mile & Creek! Be the first to live in this modern & spacious, 1 bed + den, 1 bath suite, in the award-winning Mile & Creek by Mattamy. Located in Milton's vibrant Cobban neighbourhood, this ground-floor gem features soaring 12-ft ceilings and a 200+ sf private terrace; ideal for al fresco dining, container gardening, or soaking up the sun. The open concept layout includes floor-to-ceiling windows, a sleek kitchen with custom cabinetry, quartz counters, full sized stainless steel appliances, and stylish tile backsplash. The spacious bedroom is bright, serene & flooded with natural light, while the versatile den works perfectly as a home office, nursery, or creative nook. A spa-like bath features a deep soaker tub, quartz vanity, and porcelain tile. Residents will soon access luxe amenities: fitness centre, yoga studio, media room, co-working lounge, and rooftop terrace with BBQs-set to open mid-May. Surrounded by protected green space and trails, yet minutes to shops, restaurants, GO, schools and highways, Mile & Creek blends nature with lifestyle. Whether you're a first-time buyer, downsizer, or investor; this stylish suite with outdoor living is a rare find! (id:61852)
Property Details
| MLS® Number | W12128624 |
| Property Type | Single Family |
| Community Name | 1026 - CB Cobban |
| AmenitiesNearBy | Hospital, Park, Public Transit, Schools |
| CommunicationType | High Speed Internet |
| CommunityFeatures | Pet Restrictions, Community Centre |
| Features | Carpet Free |
| ParkingSpaceTotal | 1 |
Building
| BathroomTotal | 1 |
| BedroomsAboveGround | 1 |
| BedroomsBelowGround | 1 |
| BedroomsTotal | 2 |
| Age | New Building |
| Amenities | Exercise Centre, Security/concierge, Party Room, Visitor Parking |
| Appliances | Garage Door Opener Remote(s), Dishwasher, Dryer, Microwave, Stove, Washer, Refrigerator |
| CoolingType | Central Air Conditioning |
| ExteriorFinish | Brick, Concrete |
| FlooringType | Laminate |
| HeatingFuel | Natural Gas |
| HeatingType | Forced Air |
| SizeInterior | 600 - 699 Sqft |
| Type | Apartment |
Parking
| Underground | |
| Garage |
Land
| Acreage | No |
| LandAmenities | Hospital, Park, Public Transit, Schools |
Rooms
| Level | Type | Length | Width | Dimensions |
|---|---|---|---|---|
| Main Level | Kitchen | 3.38 m | 2.19 m | 3.38 m x 2.19 m |
| Main Level | Living Room | 3.53 m | 3.08 m | 3.53 m x 3.08 m |
| Main Level | Bedroom | 3.08 m | 2.92 m | 3.08 m x 2.92 m |
| Main Level | Den | 2.13 m | 2.13 m | 2.13 m x 2.13 m |
https://www.realtor.ca/real-estate/28269379/104b-760-whitlock-avenue-milton-cb-cobban-1026-cb-cobban
Interested?
Contact us for more information
Jennifer Pantano
Salesperson































