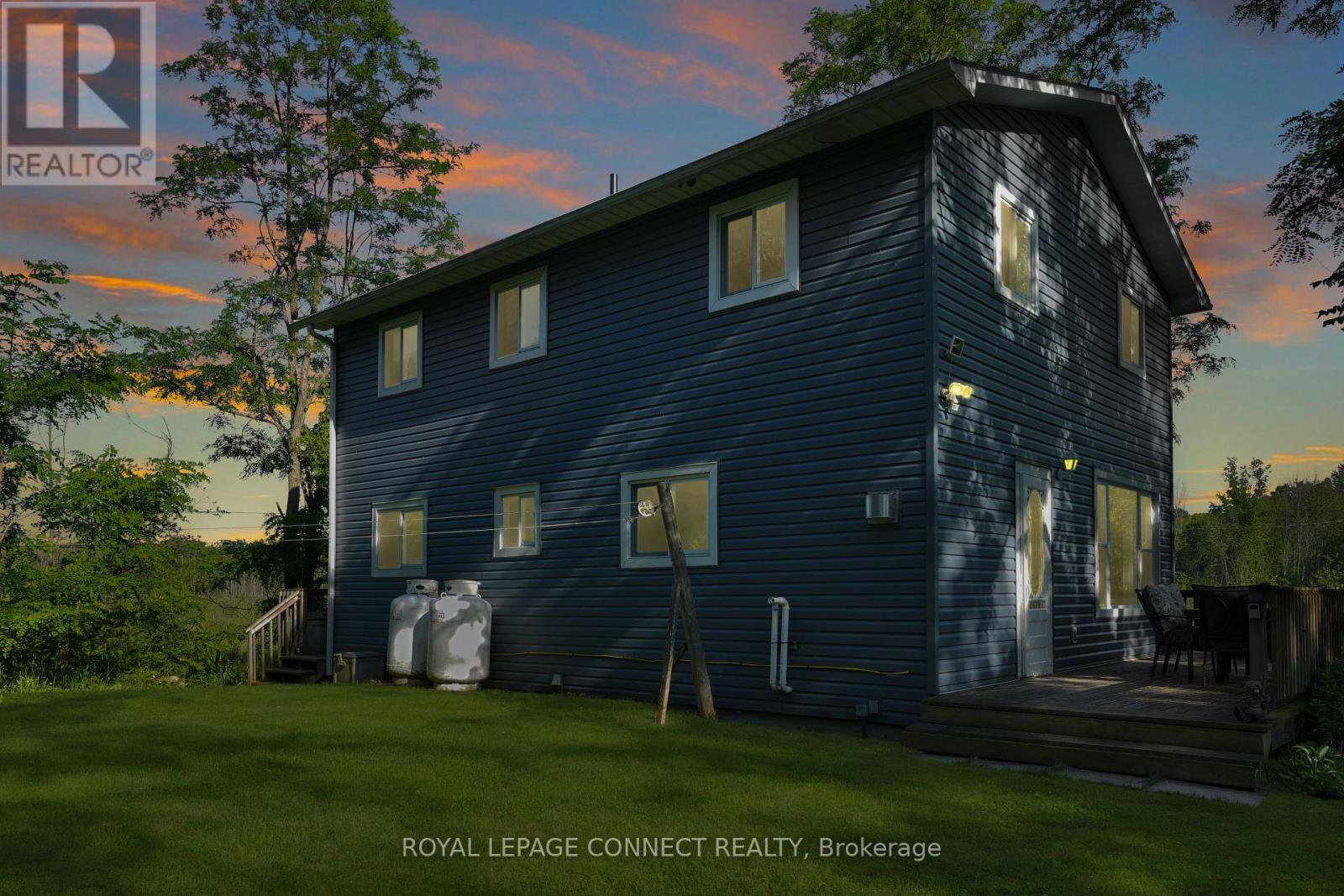1049 Johnston Road Frontenac, Ontario K0H 1B0
$599,999
This waterfront property defines peace and tranquility! Offering a 4 season cottage or full-time residence on a municipal road. Surrounded by nature w 4 bedrooms & 2 full baths. The property features 150 feet of beautiful level shoreline on Big Clear Lake! Enter the home to find a large foyer with a propane fireplace. The main floor features an updated kitchen, spacious living room with lake views, full bath& bright dining room with sliding doors to the large deck that wraps around 3 sides of the home. Upstairs features 4 bedrooms with a huge primary & large full bath. A detached garage & storage shed complete this beautiful property! Enjoy swimming, boating & fishing all from your front yard. (id:61852)
Property Details
| MLS® Number | X12118346 |
| Property Type | Single Family |
| Community Name | 45 - Frontenac Centre |
| AmenitiesNearBy | Beach |
| CommunityFeatures | School Bus |
| Easement | Easement |
| ParkingSpaceTotal | 9 |
| Structure | Shed, Dock |
| WaterFrontType | Waterfront |
Building
| BathroomTotal | 2 |
| BedroomsAboveGround | 4 |
| BedroomsTotal | 4 |
| Appliances | Dryer, Microwave, Stove, Two Refrigerators |
| BasementType | Crawl Space |
| ConstructionStyleAttachment | Detached |
| ExteriorFinish | Vinyl Siding |
| FireplacePresent | Yes |
| FlooringType | Hardwood, Vinyl |
| FoundationType | Unknown |
| HeatingFuel | Propane |
| HeatingType | Forced Air |
| StoriesTotal | 2 |
| SizeInterior | 1500 - 2000 Sqft |
| Type | House |
| UtilityWater | Drilled Well |
Parking
| Detached Garage | |
| Garage |
Land
| AccessType | Year-round Access, Private Docking |
| Acreage | No |
| LandAmenities | Beach |
| Sewer | Septic System |
| SizeDepth | 100 Ft |
| SizeFrontage | 150 Ft |
| SizeIrregular | 150 X 100 Ft ; Irregular |
| SizeTotalText | 150 X 100 Ft ; Irregular|1/2 - 1.99 Acres |
| SurfaceWater | Lake/pond |
Rooms
| Level | Type | Length | Width | Dimensions |
|---|---|---|---|---|
| Main Level | Foyer | 3.5 m | 3.56 m | 3.5 m x 3.56 m |
| Main Level | Living Room | 3.5 m | 5.05 m | 3.5 m x 5.05 m |
| Main Level | Dining Room | 3.08 m | 3.5 m | 3.08 m x 3.5 m |
| Main Level | Kitchen | 3.5 m | 3.08 m | 3.5 m x 3.08 m |
| Upper Level | Primary Bedroom | 3.99 m | 3.47 m | 3.99 m x 3.47 m |
| Upper Level | Bedroom 2 | 3.99 m | 3.47 m | 3.99 m x 3.47 m |
| Upper Level | Bedroom 3 | 2.31 m | 3.56 m | 2.31 m x 3.56 m |
| Upper Level | Bedroom 4 | 3.07 m | 3.35 m | 3.07 m x 3.35 m |
Utilities
| Cable | Available |
Interested?
Contact us for more information
Jennifer Quanduk
Salesperson
335 Bayly Street West
Ajax, Ontario L1S 6M2
Caley Seens
Salesperson
335 Bayly Street West
Ajax, Ontario L1S 6M2




























