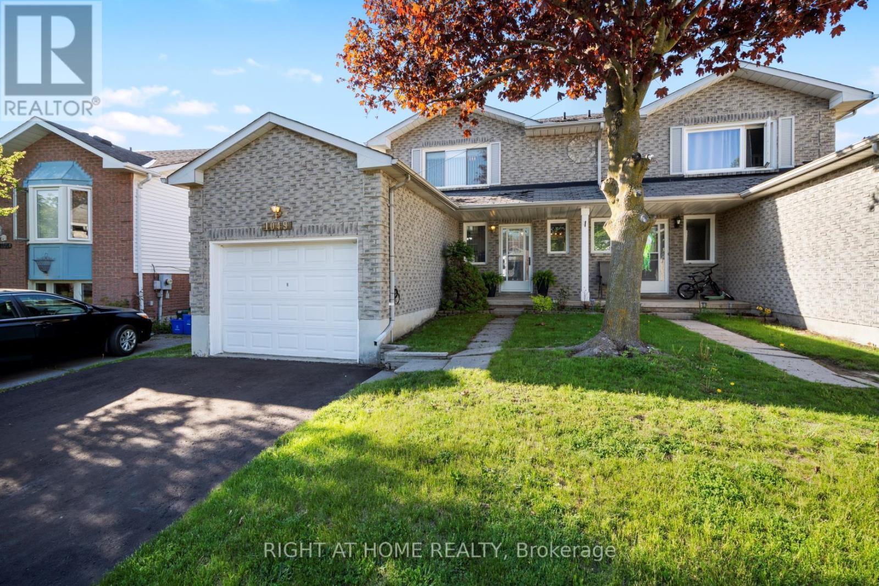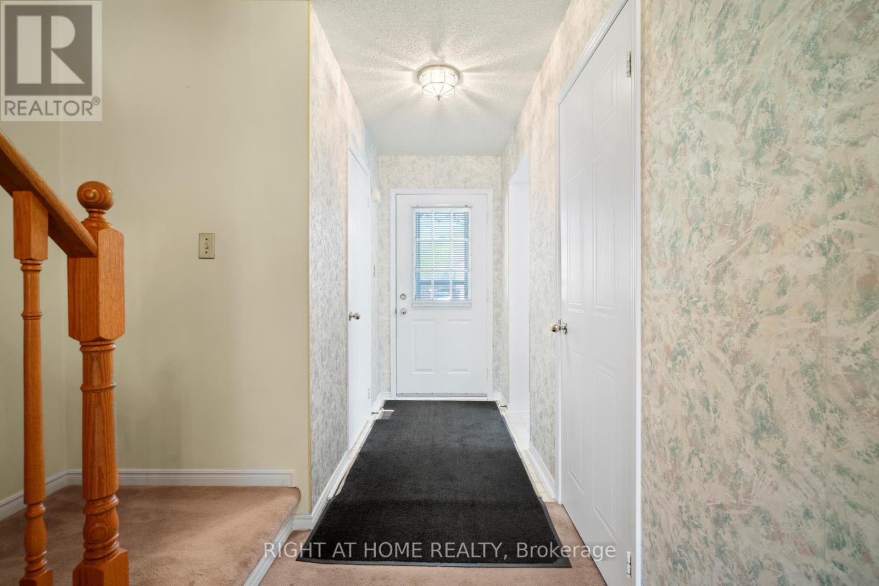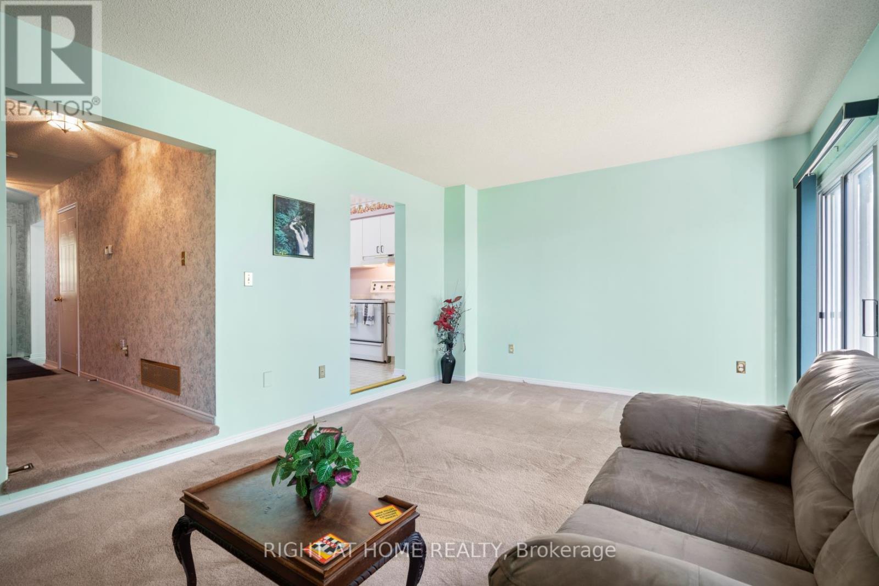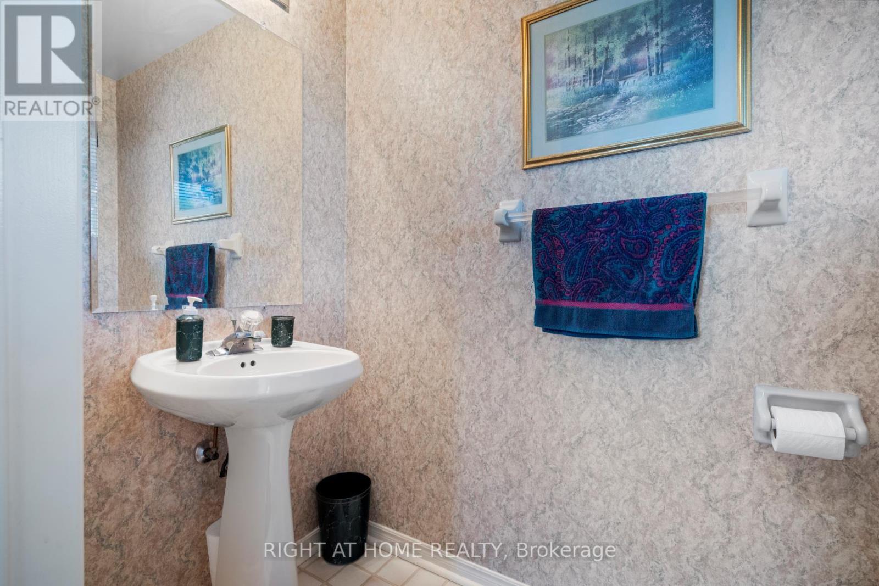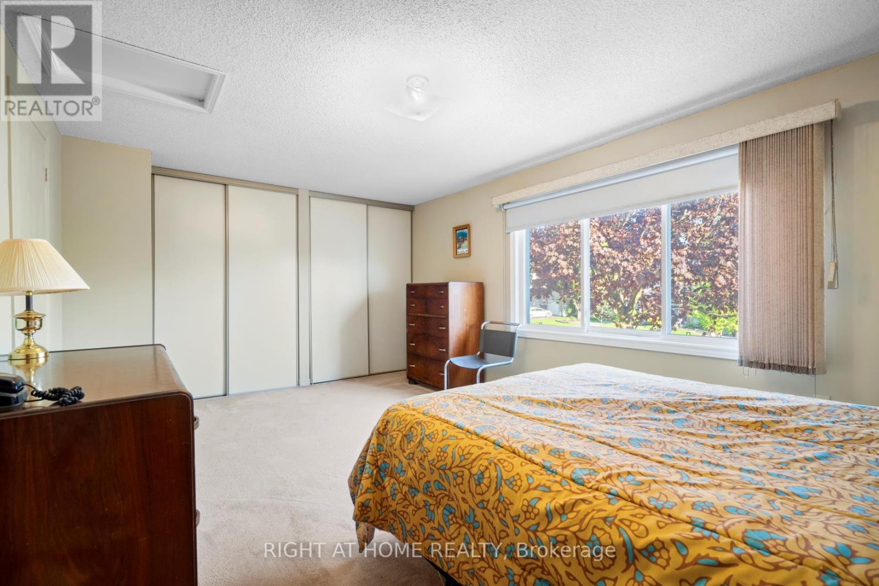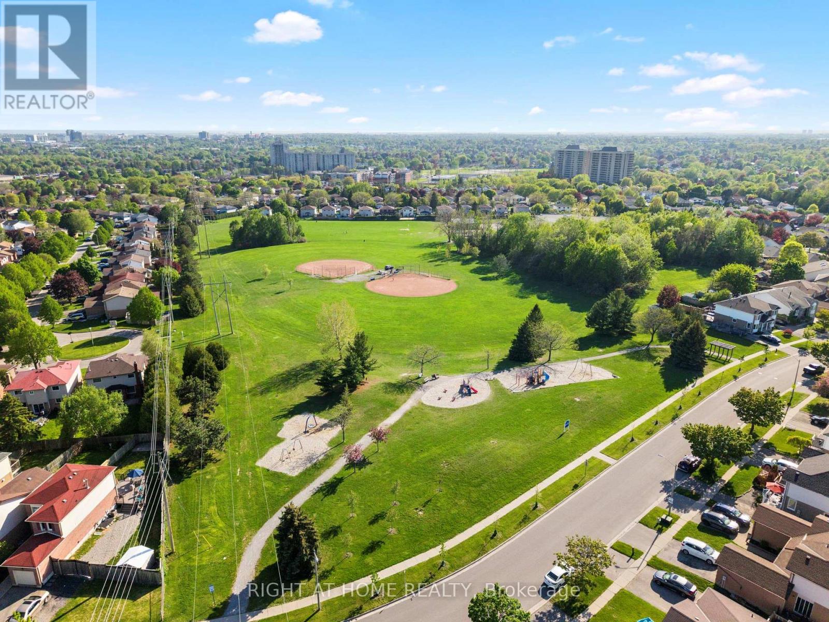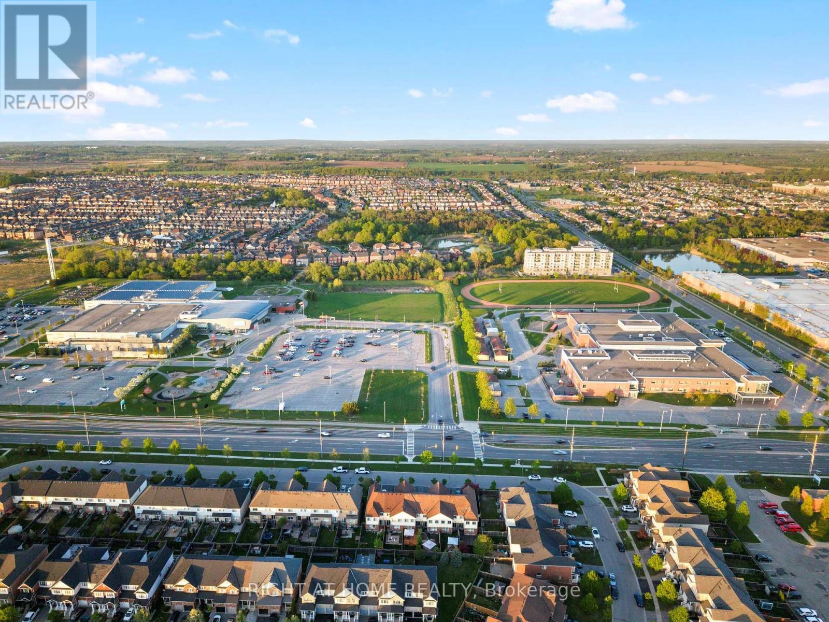1049 Attersley Drive Oshawa, Ontario L1K 1X8
$599,999
Welcome to 1049 Attersley Drive, Oshawa! Located in the family-friendly Pinecrest community, this charming 3-bedroom, 3-bathroom semi-detached home offers the perfect blend of comfort, space, and convenience ideal for first-time home buyers, downsizers, or savvy investors. Sitting on an impressive 146-foot deep lot, this home welcomes you with a spacious front porch, perfect for relaxing evenings or catching up with friendly neighbors. Step inside to a bright, well-appointed eat-in kitchen featuring abundant natural light, ample counter space, and generous storage ideal for the family chef. Just a few steps down, the open-concept living and dining area boasts soaring 9-foot ceilings and large windows that fill the space with warmth and light. Walk out from the dining room to a large deck and expansive backyard perfect for entertaining, gardening, or simply unwinding in your private outdoor oasis. Upstairs, you'll find a spacious primary bedroom with two large closets, plenty of natural light, and direct access to the main bathroom. Two additional bedrooms offer great space, storage, and versatility for a growing family or home office. The finished basement includes a cozy rec room with a bar, a dedicated laundry area, 3-piece bathroom and plenty of storage perfect for entertaining or relaxing with family and friends. Additional features include an oversized single-car garage, a two-car driveway, and a location that cant be beat just minutes to two Costco locations, Highway 401 & 407, Durham College, Ontario Tech University, and more! (id:61852)
Open House
This property has open houses!
2:00 pm
Ends at:4:00 pm
2:00 pm
Ends at:4:00 pm
Property Details
| MLS® Number | E12158096 |
| Property Type | Single Family |
| Neigbourhood | Pinecrest |
| Community Name | Pinecrest |
| ParkingSpaceTotal | 3 |
Building
| BathroomTotal | 3 |
| BedroomsAboveGround | 3 |
| BedroomsTotal | 3 |
| Appliances | Water Heater, Dryer, Freezer, Microwave, Stove, Washer, Window Coverings, Refrigerator |
| BasementDevelopment | Finished |
| BasementType | N/a (finished) |
| ConstructionStyleAttachment | Semi-detached |
| CoolingType | Central Air Conditioning |
| ExteriorFinish | Brick, Vinyl Siding |
| FlooringType | Carpeted |
| FoundationType | Concrete |
| HalfBathTotal | 1 |
| HeatingFuel | Natural Gas |
| HeatingType | Forced Air |
| StoriesTotal | 2 |
| SizeInterior | 1100 - 1500 Sqft |
| Type | House |
| UtilityWater | Municipal Water |
Parking
| Attached Garage | |
| Garage |
Land
| Acreage | No |
| Sewer | Sanitary Sewer |
| SizeDepth | 146 Ft |
| SizeFrontage | 28 Ft ,1 In |
| SizeIrregular | 28.1 X 146 Ft |
| SizeTotalText | 28.1 X 146 Ft |
Rooms
| Level | Type | Length | Width | Dimensions |
|---|---|---|---|---|
| Lower Level | Recreational, Games Room | 5.82 m | 3.9 m | 5.82 m x 3.9 m |
| Lower Level | Laundry Room | 3.55 m | 5.6 m | 3.55 m x 5.6 m |
| Main Level | Kitchen | 3.24 m | 2.82 m | 3.24 m x 2.82 m |
| Main Level | Eating Area | 3.24 m | 2.82 m | 3.24 m x 2.82 m |
| Main Level | Dining Room | 2.26 m | 3.69 m | 2.26 m x 3.69 m |
| Main Level | Living Room | 3.57 m | 3.69 m | 3.57 m x 3.69 m |
| Upper Level | Primary Bedroom | 4.87 m | 3.47 m | 4.87 m x 3.47 m |
| Upper Level | Bedroom 2 | 2.96 m | 3.61 m | 2.96 m x 3.61 m |
| Upper Level | Bedroom 3 | 2.75 m | 2.55 m | 2.75 m x 2.55 m |
https://www.realtor.ca/real-estate/28334089/1049-attersley-drive-oshawa-pinecrest-pinecrest
Interested?
Contact us for more information
Willard Ellis
Salesperson
242 King Street East #1
Oshawa, Ontario L1H 1C7
Saman Habibi
Salesperson
242 King Street E Unit 1a
Oshawa, Ontario L1H 1C7
Riyad Ali
Salesperson
242 King Street East #1
Oshawa, Ontario L1H 1C7
