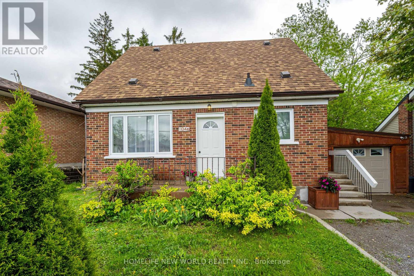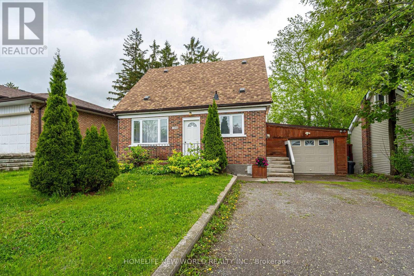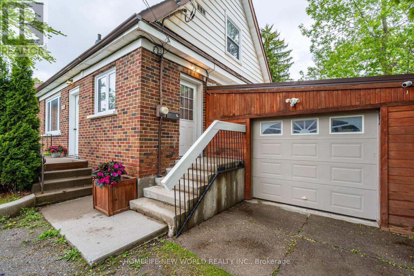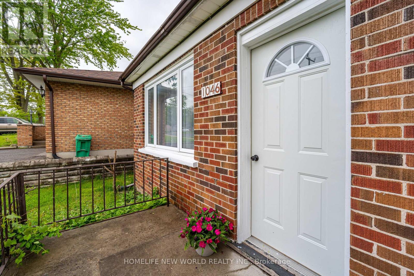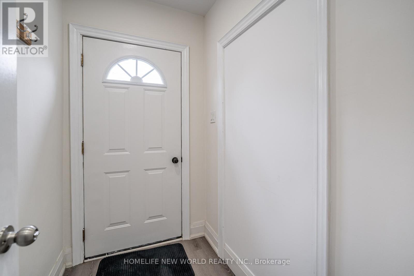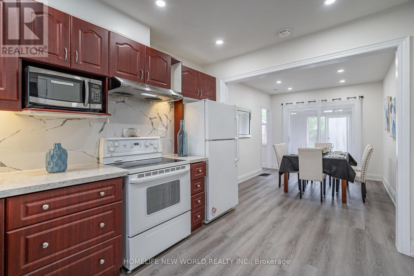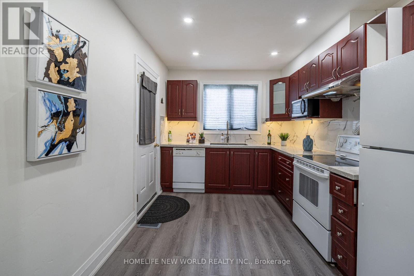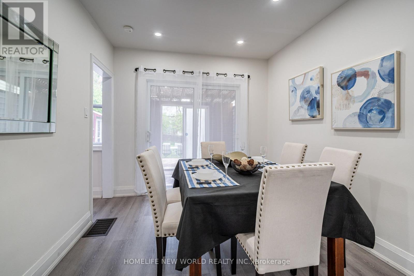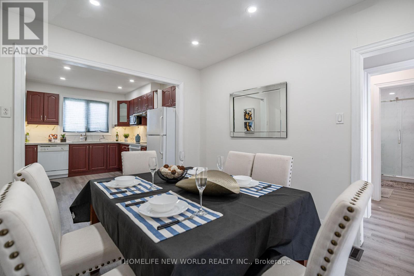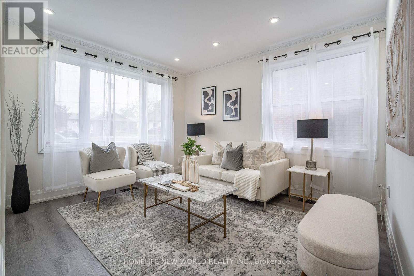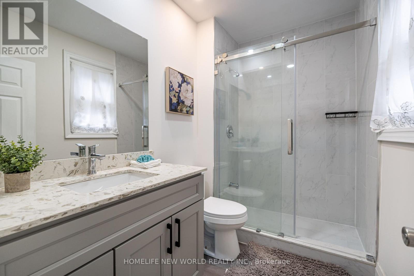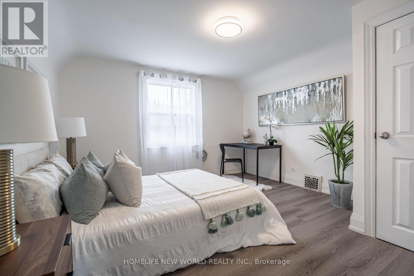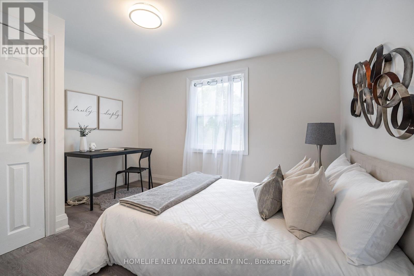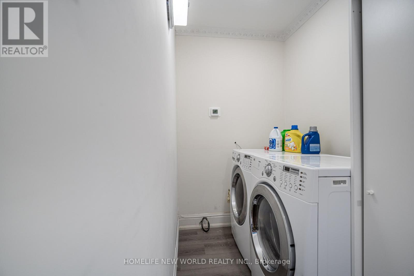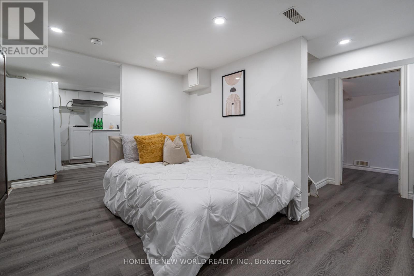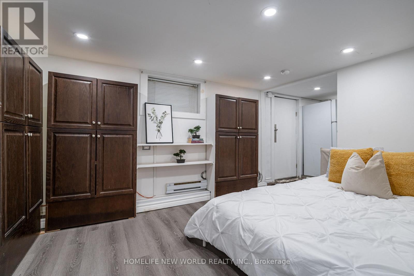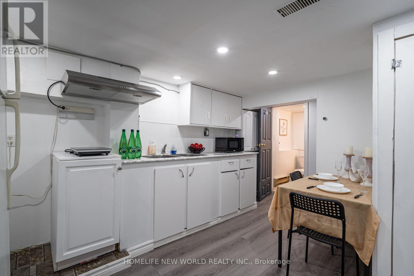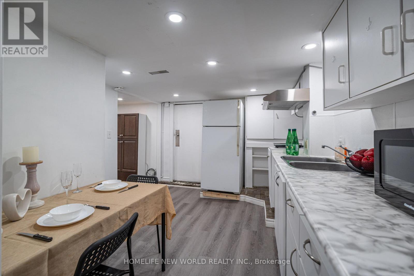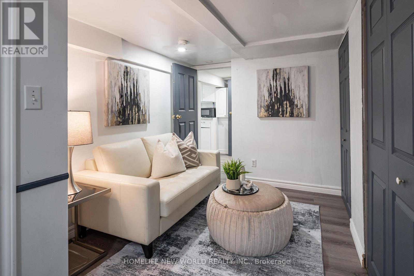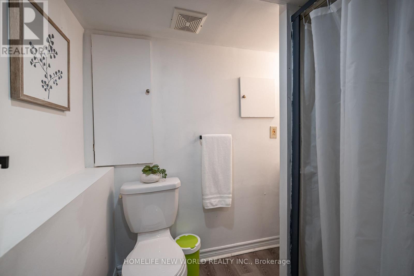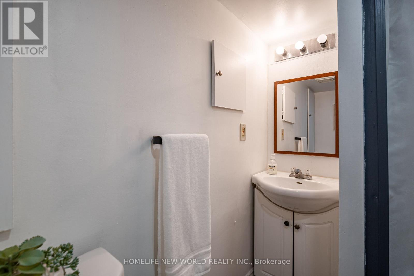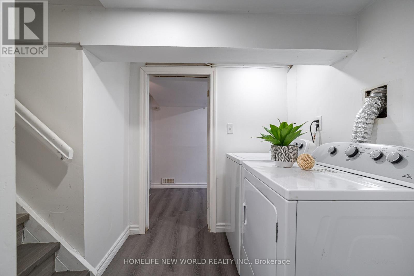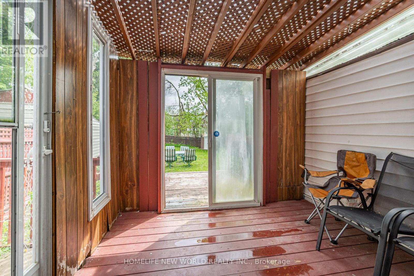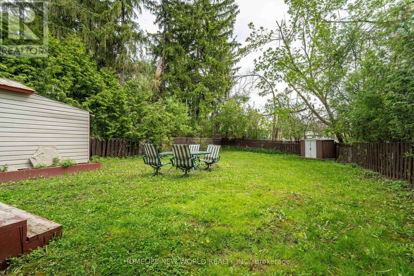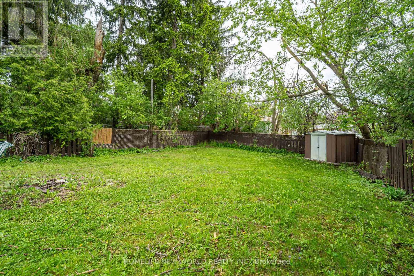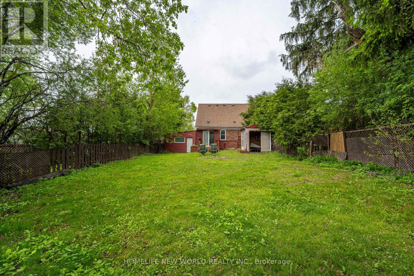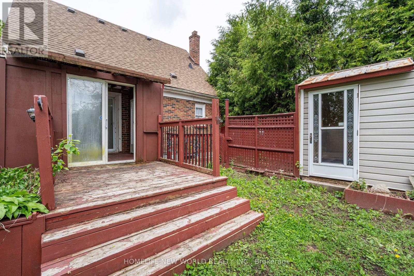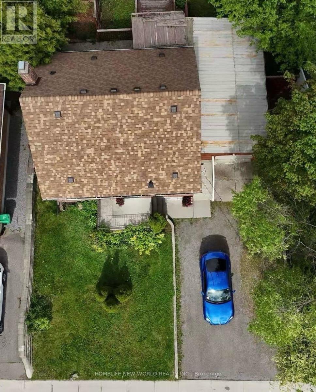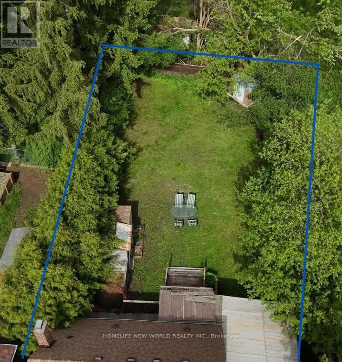1046 Western Avenue Peterborough Central, Ontario K9J 5W4
$529,999
This beautifully updated Old England rural-style home offers a warm and inviting 2+1 bedroom, 2 bathroom layout, perfect for comfortable living or a lucrative investment. Nestled in a quiet, friendly neighborhood, the property features a separate entrance ensuite basementideal for tenants, giving you the flexibility to live upstairs while earning rental income or lease the entire home for over $3,800/month. The living room and laundry room on the main floor can be expanded into one large living space with access to the basement to suit your needs. Enjoy peace and privacy on a fully fenced lot with a spacious backyard. Whether you're looking for a cozy residence or a high-yielding rental, this home delivers unmatched value. Dont miss this rare opportunity act fast! (id:61852)
Property Details
| MLS® Number | X12156851 |
| Property Type | Single Family |
| Community Name | 3 South |
| AmenitiesNearBy | Hospital |
| ParkingSpaceTotal | 5 |
Building
| BathroomTotal | 2 |
| BedroomsAboveGround | 2 |
| BedroomsBelowGround | 1 |
| BedroomsTotal | 3 |
| Age | 51 To 99 Years |
| Appliances | Garage Door Opener Remote(s), Dryer, Stove, Washer, Refrigerator |
| BasementDevelopment | Partially Finished |
| BasementType | Full (partially Finished) |
| ConstructionStyleAttachment | Detached |
| CoolingType | Central Air Conditioning |
| ExteriorFinish | Vinyl Siding, Brick |
| FoundationType | Block |
| HeatingFuel | Natural Gas |
| HeatingType | Forced Air |
| StoriesTotal | 2 |
| SizeInterior | 700 - 1100 Sqft |
| Type | House |
| UtilityWater | Municipal Water |
Parking
| Attached Garage | |
| No Garage |
Land
| Acreage | No |
| LandAmenities | Hospital |
| Sewer | Sanitary Sewer |
| SizeFrontage | 48 Ft |
| SizeIrregular | 48 Ft |
| SizeTotalText | 48 Ft|under 1/2 Acre |
| ZoningDescription | R1 |
Rooms
| Level | Type | Length | Width | Dimensions |
|---|---|---|---|---|
| Second Level | Bedroom | 3.71 m | 2.84 m | 3.71 m x 2.84 m |
| Second Level | Primary Bedroom | 3.73 m | 3.63 m | 3.73 m x 3.63 m |
| Basement | Kitchen | 3.17 m | 3.68 m | 3.17 m x 3.68 m |
| Basement | Recreational, Games Room | 3.81 m | 3.73 m | 3.81 m x 3.73 m |
| Basement | Utility Room | 5.84 m | 0.94 m | 5.84 m x 0.94 m |
| Basement | Bathroom | 1.93 m | 1.52 m | 1.93 m x 1.52 m |
| Basement | Bedroom | 4.62 m | 2.39 m | 4.62 m x 2.39 m |
| Main Level | Bathroom | 1.7 m | 2.64 m | 1.7 m x 2.64 m |
| Main Level | Dining Room | 3.51 m | 2.82 m | 3.51 m x 2.82 m |
| Main Level | Kitchen | 3.56 m | 2.84 m | 3.56 m x 2.84 m |
| Main Level | Living Room | 5.33 m | 3.63 m | 5.33 m x 3.63 m |
| Main Level | Sunroom | 2.39 m | 2.77 m | 2.39 m x 2.77 m |
https://www.realtor.ca/real-estate/28331111/1046-western-avenue-peterborough-central-south-3-south
Interested?
Contact us for more information
Saijack Zhu
Broker
201 Consumers Rd., Ste. 205
Toronto, Ontario M2J 4G8
