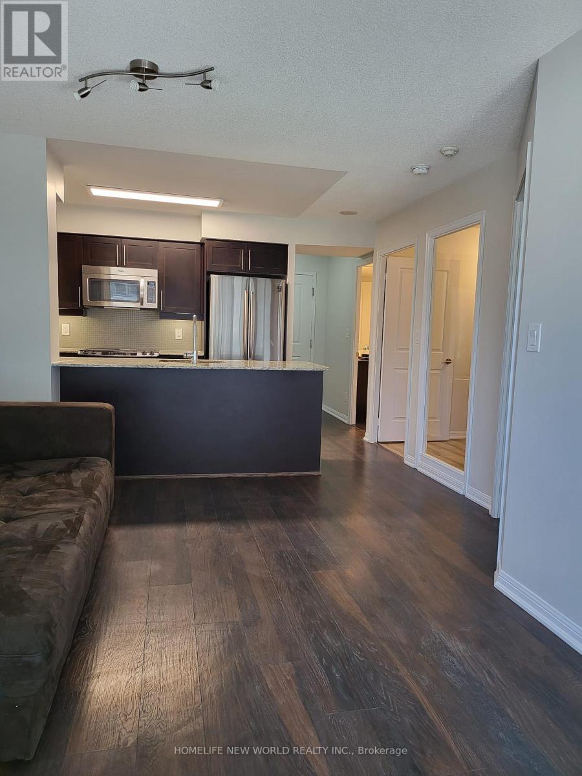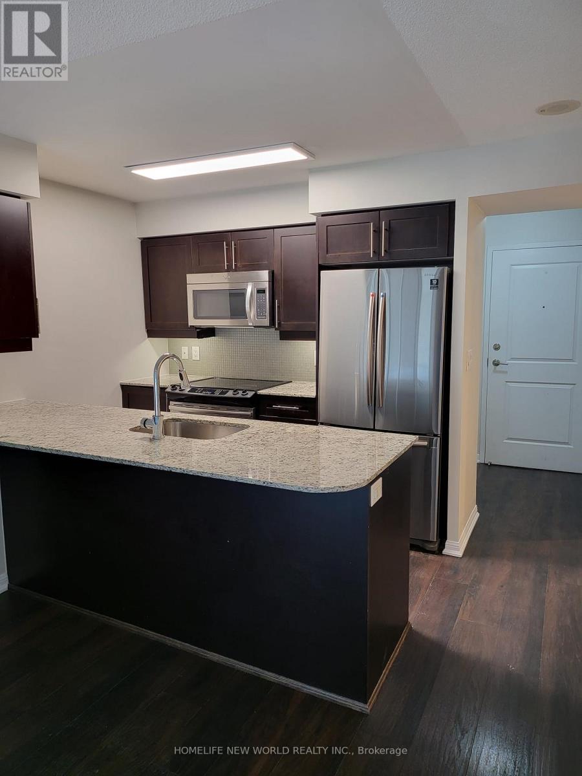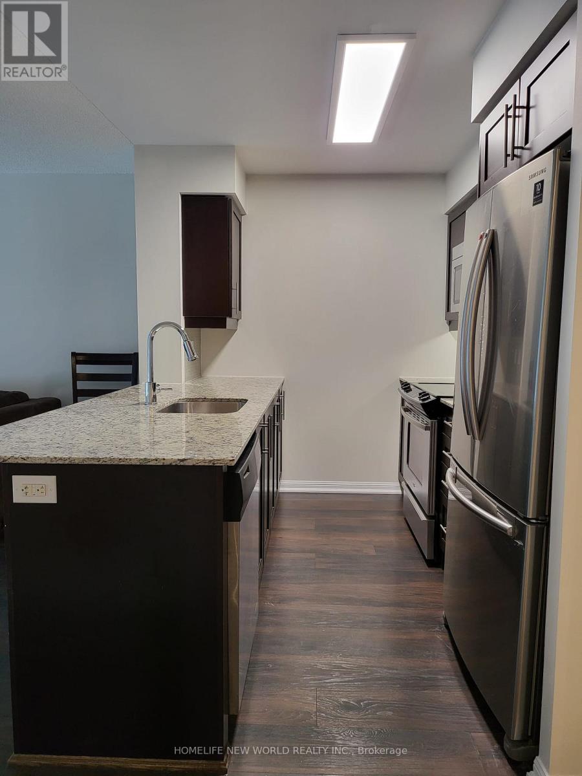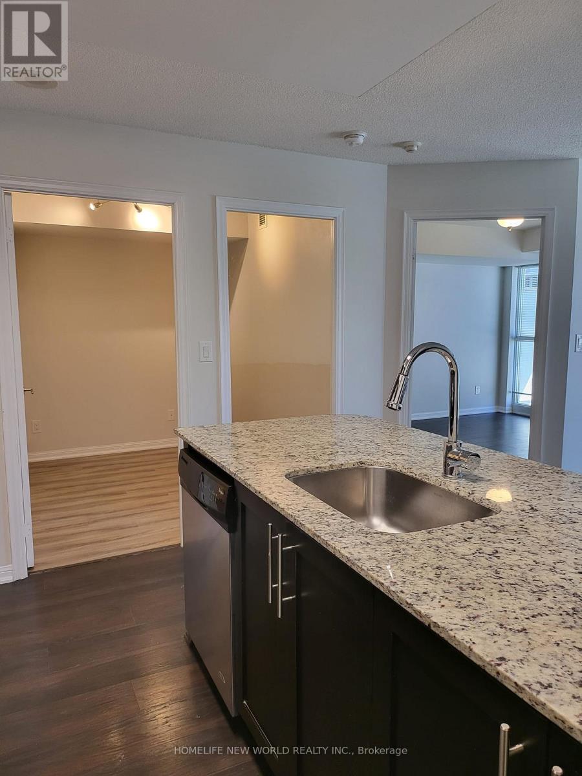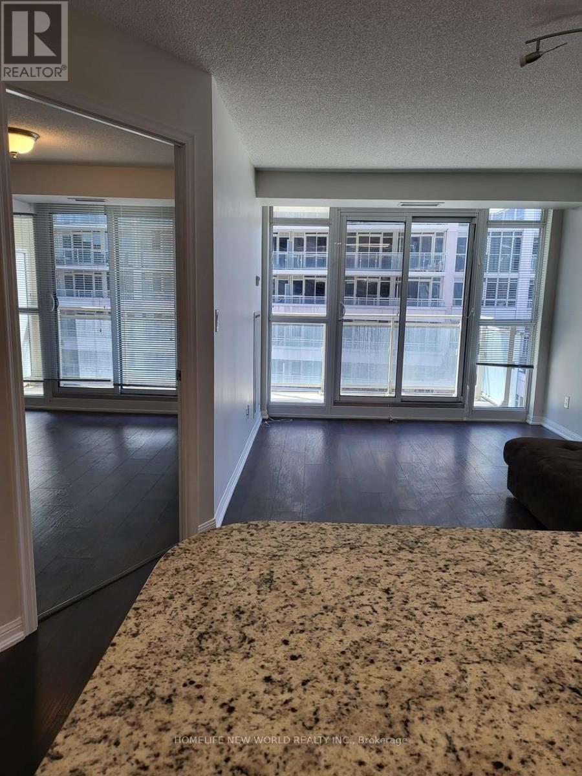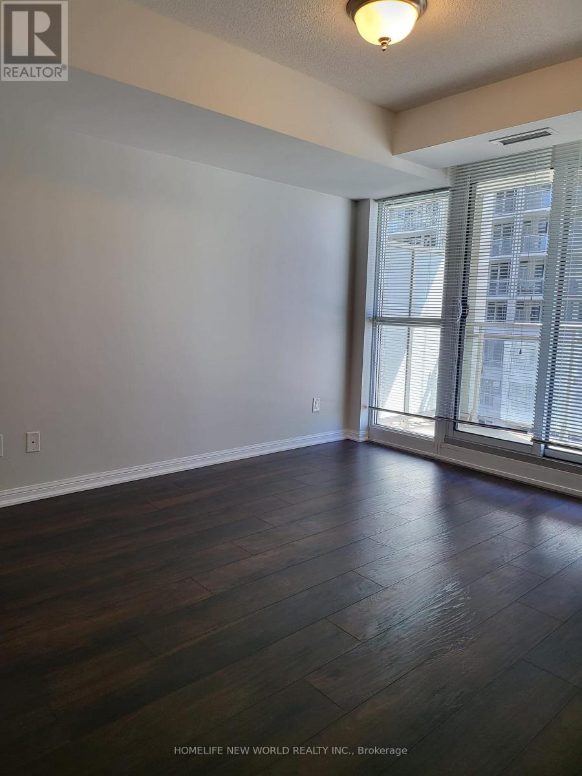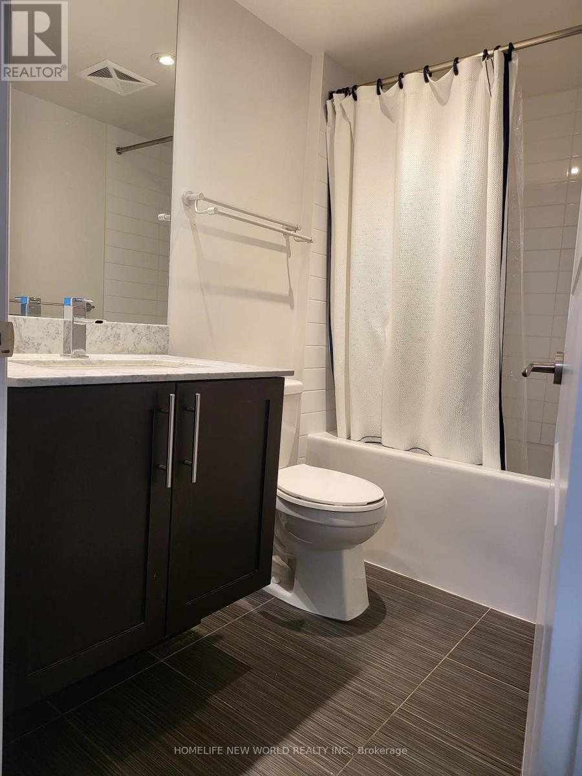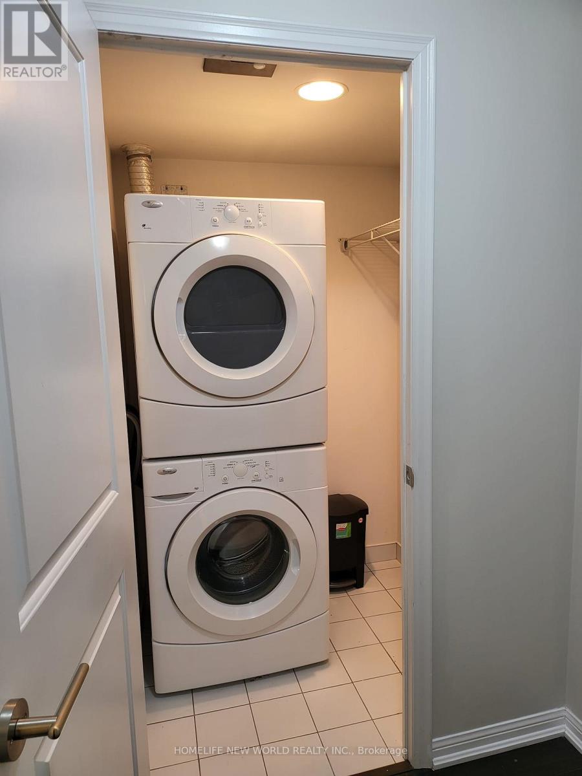1044 - 38 Grand Magazine Street Toronto, Ontario M5V 0B1
2 Bedroom
1 Bathroom
600 - 699 sqft
Outdoor Pool
Central Air Conditioning
Forced Air
$2,600 Monthly
* Spacious 1 Br + Modified Den (Can Be Used As 2nd Br) Unit With Huge Balcony Overlooking Courtyard & Outdoor Pool *Resort Style Living In The City *Modern Kitchen With Granite Counters, Undermount Sink, Stainless Steel Appliances, Backsplash & Breakfast Bar * Engineered Hardwood Floor Thru-Out *Steps To Ttc, Waterfront, Parks, Island Airport, Liberty Village, Rogers Ctr, Acc & Cn Tower * Outstanding Facilities* (id:61852)
Property Details
| MLS® Number | C12553698 |
| Property Type | Single Family |
| Neigbourhood | Fort York-Liberty Village |
| Community Name | Niagara |
| CommunityFeatures | Pets Allowed With Restrictions |
| Features | Balcony |
| ParkingSpaceTotal | 1 |
| PoolType | Outdoor Pool |
Building
| BathroomTotal | 1 |
| BedroomsAboveGround | 1 |
| BedroomsBelowGround | 1 |
| BedroomsTotal | 2 |
| Amenities | Security/concierge, Exercise Centre, Party Room, Visitor Parking, Storage - Locker |
| BasementType | None |
| CoolingType | Central Air Conditioning |
| ExteriorFinish | Concrete |
| FlooringType | Laminate |
| HeatingFuel | Natural Gas |
| HeatingType | Forced Air |
| SizeInterior | 600 - 699 Sqft |
| Type | Apartment |
Parking
| Underground | |
| Garage |
Land
| Acreage | No |
Rooms
| Level | Type | Length | Width | Dimensions |
|---|---|---|---|---|
| Ground Level | Living Room | 4.83 m | 3.02 m | 4.83 m x 3.02 m |
| Ground Level | Dining Room | 4.83 m | 3.02 m | 4.83 m x 3.02 m |
| Ground Level | Kitchen | 4.83 m | 3.02 m | 4.83 m x 3.02 m |
| Ground Level | Primary Bedroom | 3.48 m | 3.18 m | 3.48 m x 3.18 m |
| Ground Level | Den | 2.54 m | 2.16 m | 2.54 m x 2.16 m |
https://www.realtor.ca/real-estate/29112920/1044-38-grand-magazine-street-toronto-niagara-niagara
Interested?
Contact us for more information
Jason Yeung
Salesperson
Homelife New World Realty Inc.
201 Consumers Rd., Ste. 205
Toronto, Ontario M2J 4G8
201 Consumers Rd., Ste. 205
Toronto, Ontario M2J 4G8
