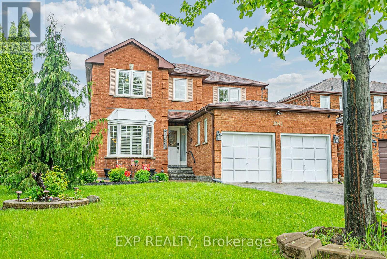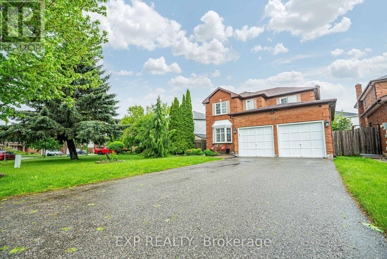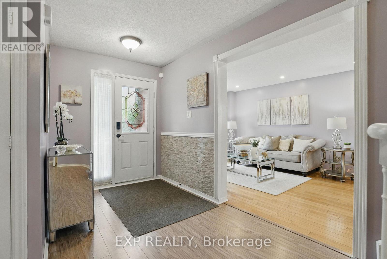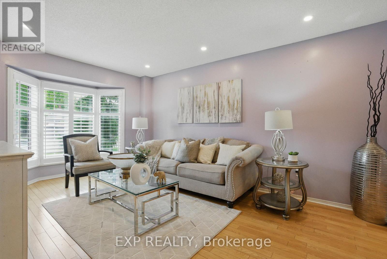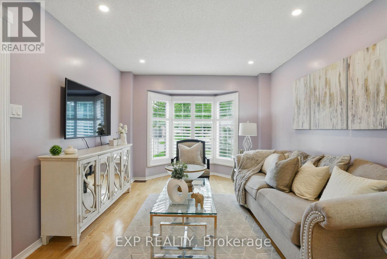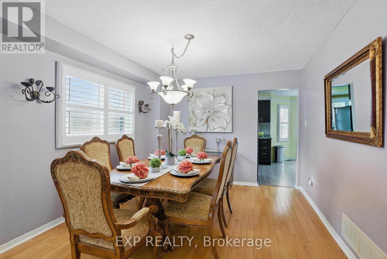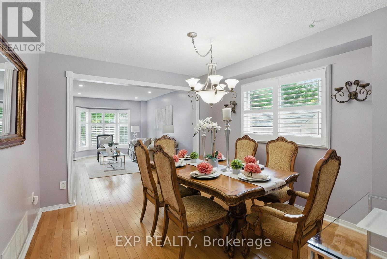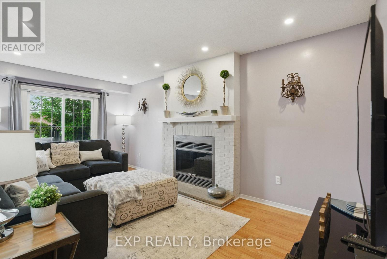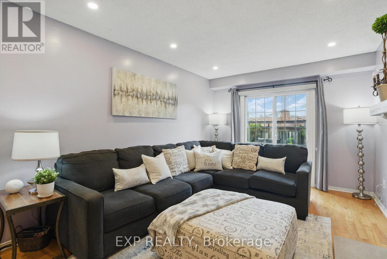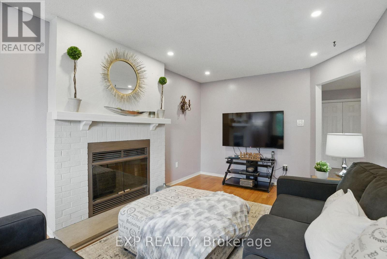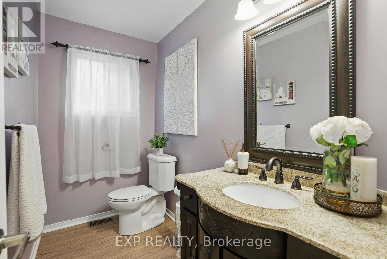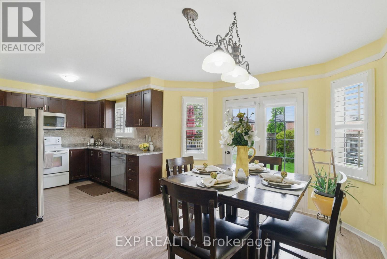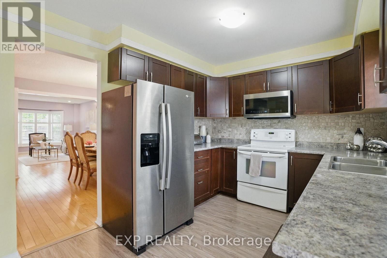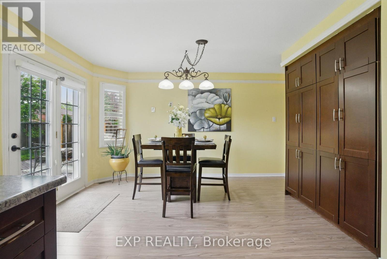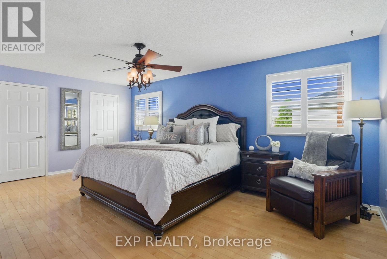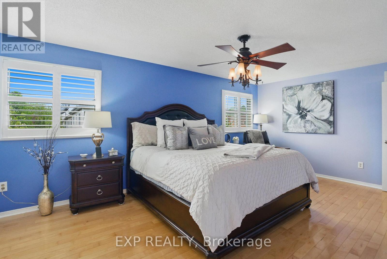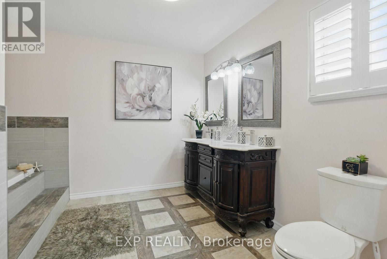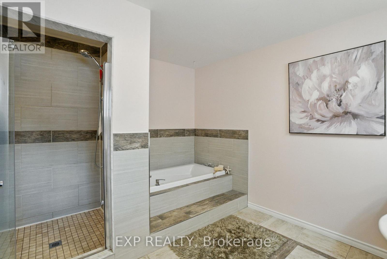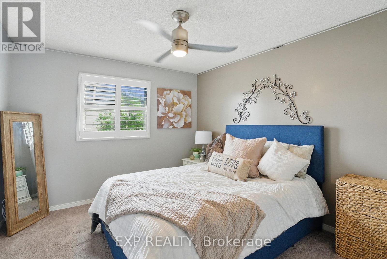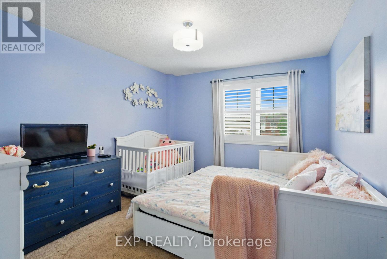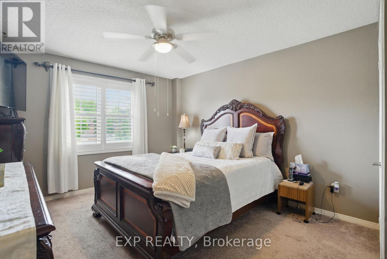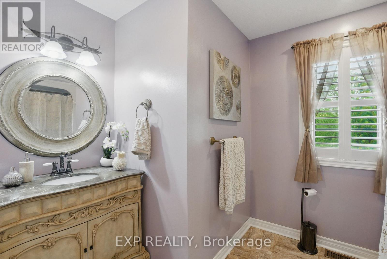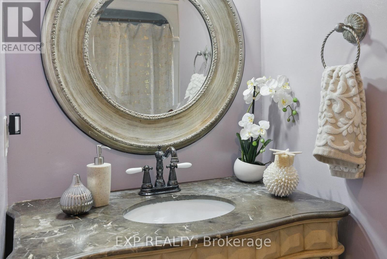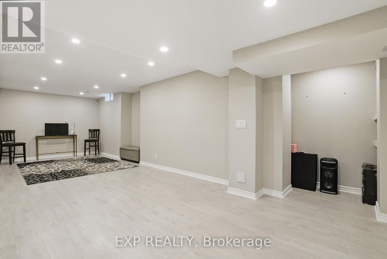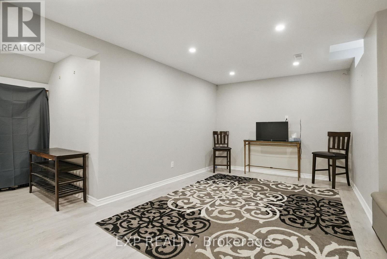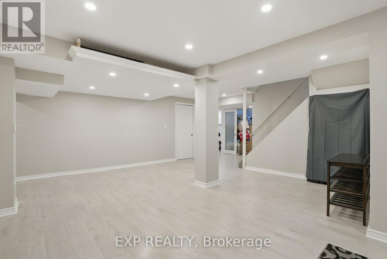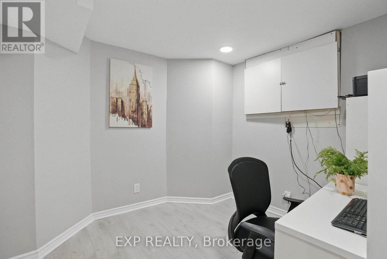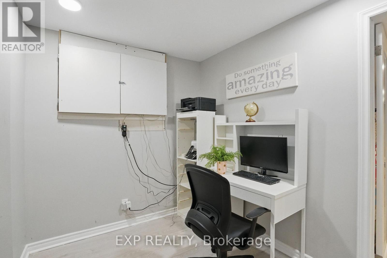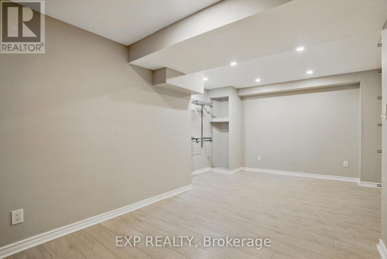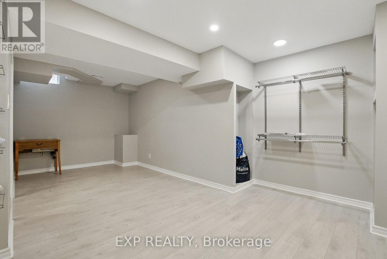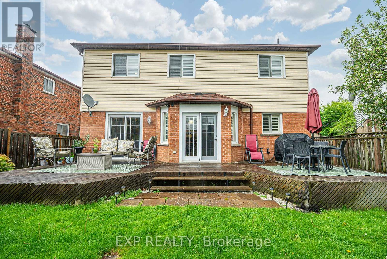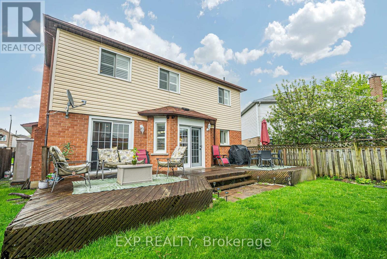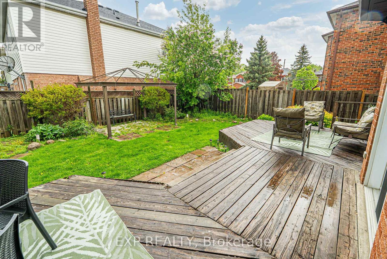1041 Ridge Valley Drive Oshawa, Ontario L1K 2E5
$899,900
WELCOME HOME to this spacious 4+1 bedroom detached gem in Oshawa's sought-after Pinecrest community! Set on a premium 50+ ft wide lot, this all-brick home is designed for family living. Enjoy a functional layout with a finished basement featuring a 5th bedroom and a private home office.The bright main floor, which has been freshly painted with newly shampooed carpets, includes a cozy family room with fireplace and a bright eat-in kitchen. A key highlight is the two separate walkouts to your private, fully-fenced backyard-perfect for entertaining. With parking for 6 cars, main floor laundry, and garage access, this home has all the features you've been looking for. Walk to top-rated schools, parks, and shopping, with quick access to the 407. A fantastic opportunity in a high-demand neighbourhood! (id:61852)
Property Details
| MLS® Number | E12452204 |
| Property Type | Single Family |
| Neigbourhood | Pinecrest |
| Community Name | Pinecrest |
| AmenitiesNearBy | Hospital, Park, Place Of Worship, Public Transit |
| ParkingSpaceTotal | 6 |
| Structure | Deck, Patio(s) |
Building
| BathroomTotal | 3 |
| BedroomsAboveGround | 4 |
| BedroomsBelowGround | 1 |
| BedroomsTotal | 5 |
| Amenities | Fireplace(s) |
| Appliances | Central Vacuum, Water Heater, All, Dryer, Window Coverings |
| BasementDevelopment | Partially Finished |
| BasementType | N/a (partially Finished) |
| ConstructionStyleAttachment | Detached |
| CoolingType | Central Air Conditioning |
| ExteriorFinish | Brick, Vinyl Siding |
| FireplacePresent | Yes |
| FireplaceTotal | 1 |
| FlooringType | Laminate, Hardwood, Porcelain Tile, Carpeted |
| FoundationType | Poured Concrete |
| HalfBathTotal | 1 |
| HeatingFuel | Natural Gas |
| HeatingType | Forced Air |
| StoriesTotal | 2 |
| SizeInterior | 2000 - 2500 Sqft |
| Type | House |
| UtilityWater | Municipal Water |
Parking
| Attached Garage | |
| Garage |
Land
| Acreage | No |
| FenceType | Fenced Yard |
| LandAmenities | Hospital, Park, Place Of Worship, Public Transit |
| Sewer | Sanitary Sewer |
| SizeDepth | 109 Ft ,1 In |
| SizeFrontage | 51 Ft ,6 In |
| SizeIrregular | 51.5 X 109.1 Ft |
| SizeTotalText | 51.5 X 109.1 Ft |
Rooms
| Level | Type | Length | Width | Dimensions |
|---|---|---|---|---|
| Basement | Office | 2.66 m | 3.04 m | 2.66 m x 3.04 m |
| Basement | Recreational, Games Room | 6.17 m | 4.47 m | 6.17 m x 4.47 m |
| Basement | Bedroom 5 | 6.24 m | 3.35 m | 6.24 m x 3.35 m |
| Main Level | Kitchen | 6.3 m | 3.95 m | 6.3 m x 3.95 m |
| Main Level | Living Room | 5.3 m | 3.9 m | 5.3 m x 3.9 m |
| Main Level | Dining Room | 3.9 m | 3.4 m | 3.9 m x 3.4 m |
| Main Level | Family Room | 5.2 m | 3.7 m | 5.2 m x 3.7 m |
| Main Level | Laundry Room | 11 m | 6.25 m | 11 m x 6.25 m |
| Upper Level | Primary Bedroom | 5.9 m | 3.5 m | 5.9 m x 3.5 m |
| Upper Level | Bedroom 2 | 4 m | 3.2 m | 4 m x 3.2 m |
| Upper Level | Bedroom 3 | 4.5 m | 3.5 m | 4.5 m x 3.5 m |
| Upper Level | Bedroom 4 | 3.6 m | 3.4 m | 3.6 m x 3.4 m |
https://www.realtor.ca/real-estate/28966967/1041-ridge-valley-drive-oshawa-pinecrest-pinecrest
Interested?
Contact us for more information
Jason D. Moseley
Broker
