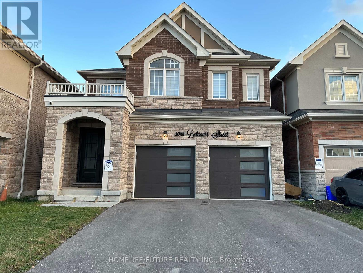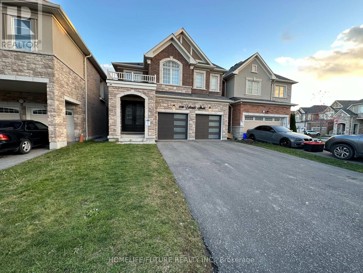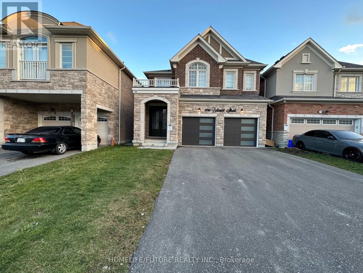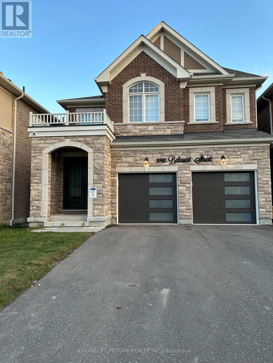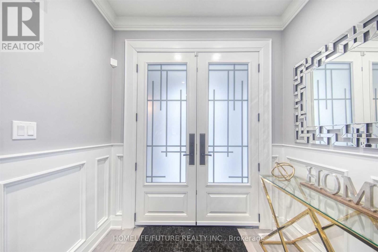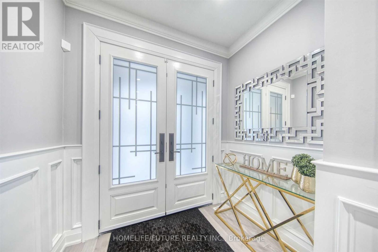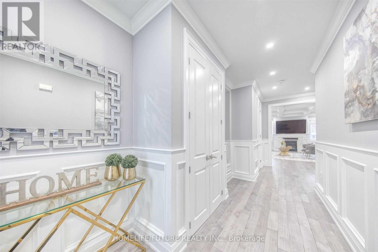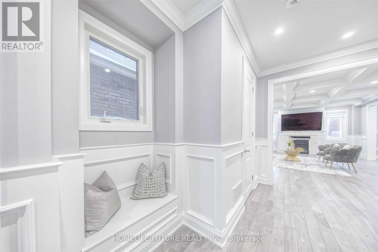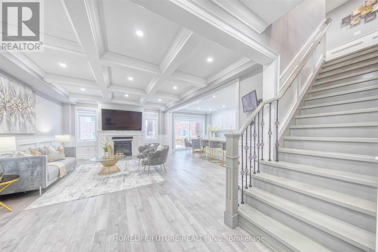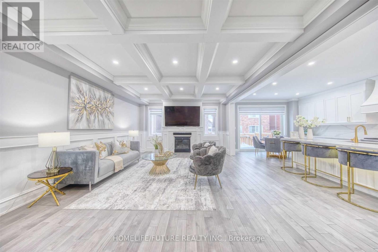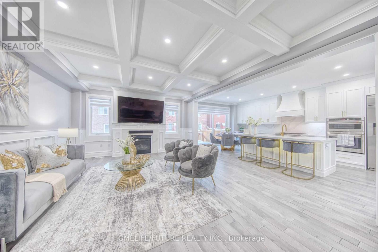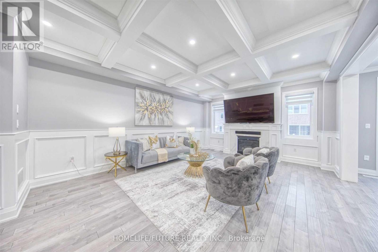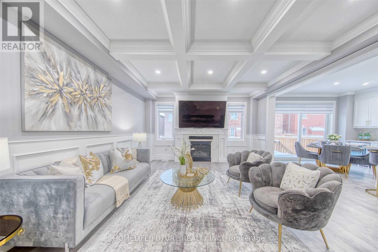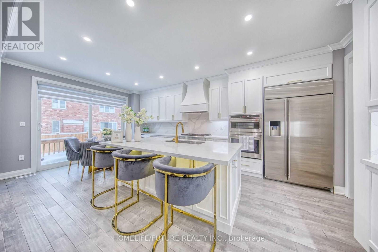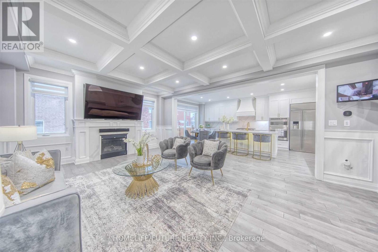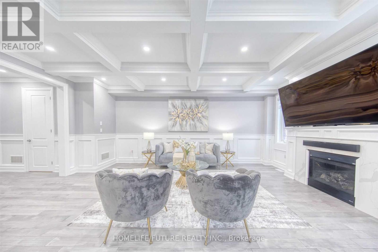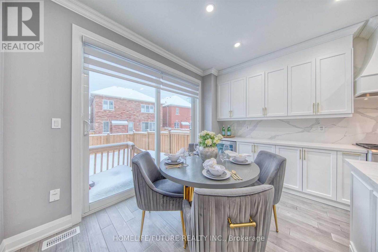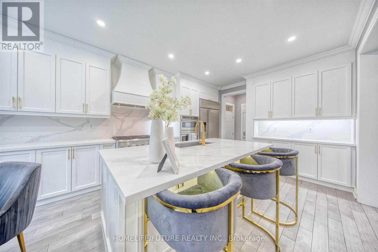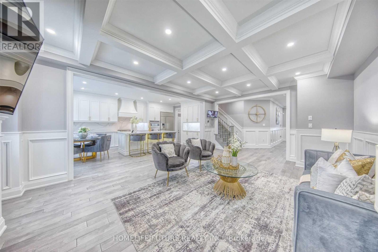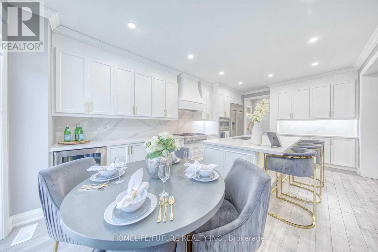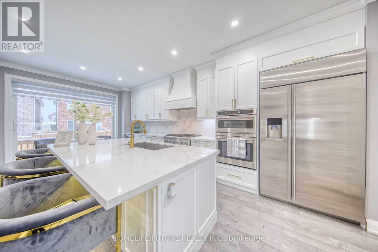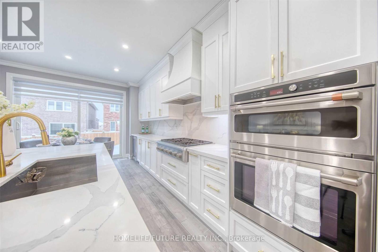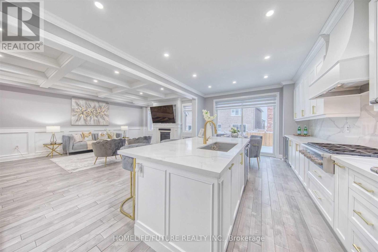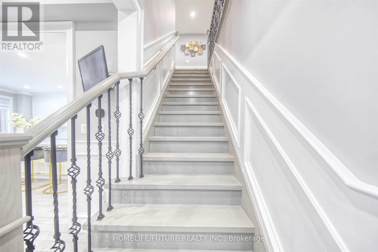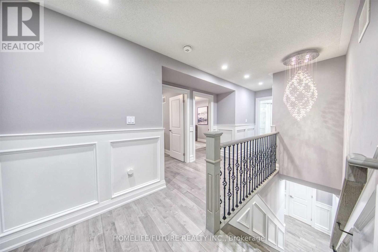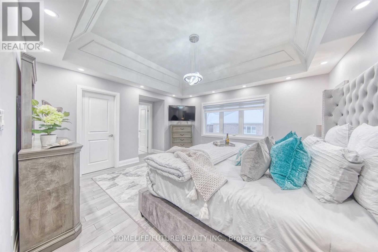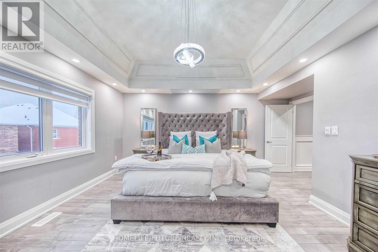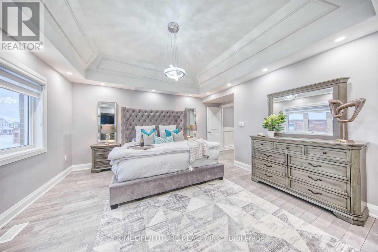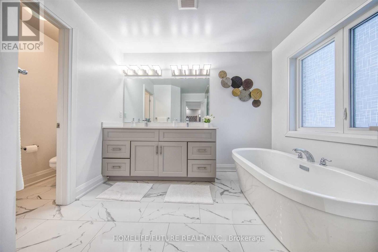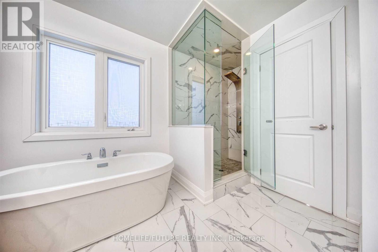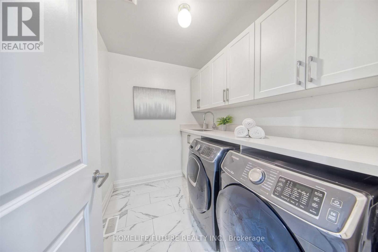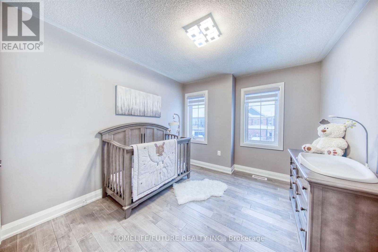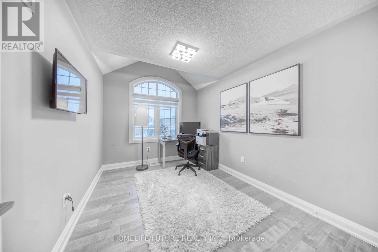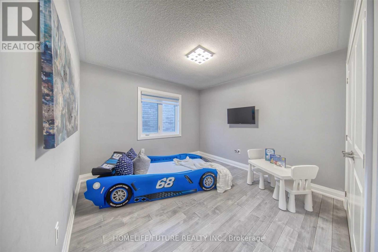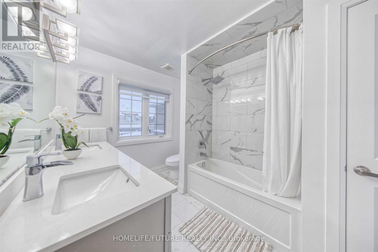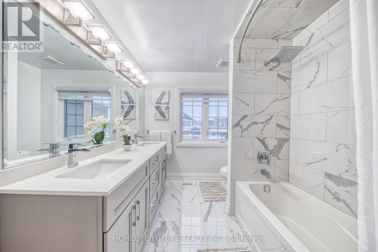1041 Belcourt Street Pickering, Ontario L1X 2R2
4 Bedroom
3 Bathroom
2000 - 2500 sqft
Fireplace
Central Air Conditioning
Forced Air
Landscaped
$1,349,000
Wow !! Must See Fully Renovated Open Concept Detached Home In The New Seaton Community. Fully Upgrades! Hardwood T/O, Upgraded High End SS Appliances, Wainscotting T/O, Coffered Ceiling In The Living Room. This Home Has Upgraded Front Doors And Garage Doors. Granite Countertops T/O Including The Laundry And Bathrooms. Bathrooms Have All Been Upgraded With State Of Art Finishes And Trims. Portlights Inside/Outside With Camera Surveillance System and Much More. (id:61852)
Property Details
| MLS® Number | E12434658 |
| Property Type | Single Family |
| Community Name | Rural Pickering |
| AmenitiesNearBy | Park, Place Of Worship, Public Transit, Schools |
| CommunityFeatures | School Bus |
| Features | Irregular Lot Size, Carpet Free |
| ParkingSpaceTotal | 6 |
| ViewType | View |
Building
| BathroomTotal | 3 |
| BedroomsAboveGround | 4 |
| BedroomsTotal | 4 |
| Amenities | Fireplace(s) |
| Appliances | Water Heater, Dishwasher, Dryer, Garage Door Opener, Stove, Washer, Refrigerator |
| BasementFeatures | Separate Entrance |
| BasementType | Full |
| ConstructionStyleAttachment | Detached |
| CoolingType | Central Air Conditioning |
| ExteriorFinish | Brick, Stone |
| FireProtection | Smoke Detectors |
| FireplacePresent | Yes |
| FireplaceTotal | 1 |
| FlooringType | Hardwood, Ceramic |
| FoundationType | Block |
| HalfBathTotal | 1 |
| HeatingFuel | Natural Gas |
| HeatingType | Forced Air |
| StoriesTotal | 2 |
| SizeInterior | 2000 - 2500 Sqft |
| Type | House |
| UtilityWater | Municipal Water |
Parking
| Attached Garage | |
| Garage |
Land
| Acreage | No |
| LandAmenities | Park, Place Of Worship, Public Transit, Schools |
| LandscapeFeatures | Landscaped |
| Sewer | Sanitary Sewer |
| SizeDepth | 95 Ft ,3 In |
| SizeFrontage | 36 Ft ,1 In |
| SizeIrregular | 36.1 X 95.3 Ft |
| SizeTotalText | 36.1 X 95.3 Ft|under 1/2 Acre |
Rooms
| Level | Type | Length | Width | Dimensions |
|---|---|---|---|---|
| Main Level | Family Room | 4.26 m | 3.2 m | 4.26 m x 3.2 m |
| Main Level | Kitchen | 3.84 m | 3.67 m | 3.84 m x 3.67 m |
| Main Level | Eating Area | 3.84 m | 2.74 m | 3.84 m x 2.74 m |
| Upper Level | Primary Bedroom | 4.56 m | 4.26 m | 4.56 m x 4.26 m |
| Upper Level | Bedroom 2 | 3.38 m | 3.03 m | 3.38 m x 3.03 m |
| Upper Level | Bedroom 3 | 3.67 m | 2.8 m | 3.67 m x 2.8 m |
| Upper Level | Bedroom 4 | 3.65 m | 3.34 m | 3.65 m x 3.34 m |
| Upper Level | Laundry Room | Measurements not available |
Utilities
| Cable | Available |
| Electricity | Available |
| Sewer | Available |
https://www.realtor.ca/real-estate/28930205/1041-belcourt-street-pickering-rural-pickering
Interested?
Contact us for more information
Kannan Nadarajah
Salesperson
Homelife/future Realty Inc.
7 Eastvale Drive Unit 205
Markham, Ontario L3S 4N8
7 Eastvale Drive Unit 205
Markham, Ontario L3S 4N8
