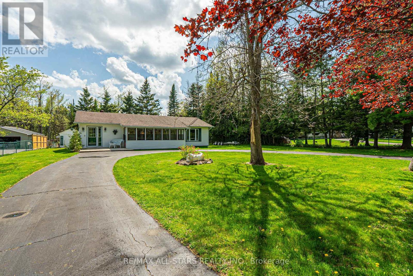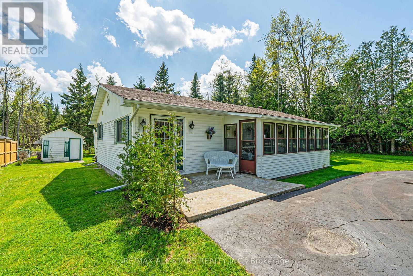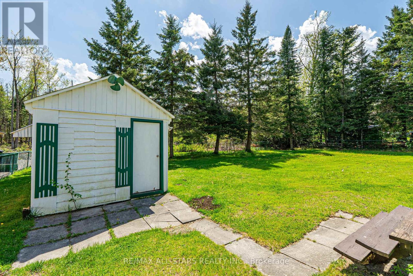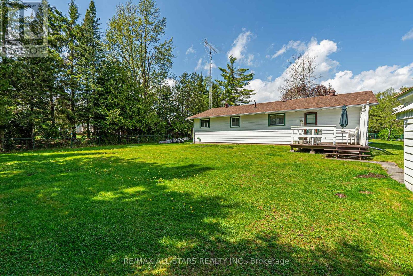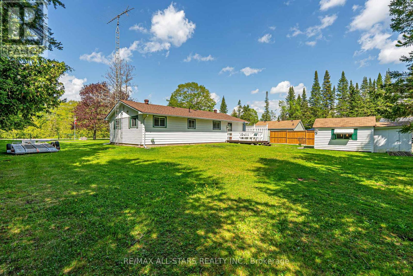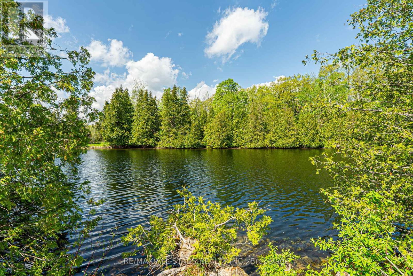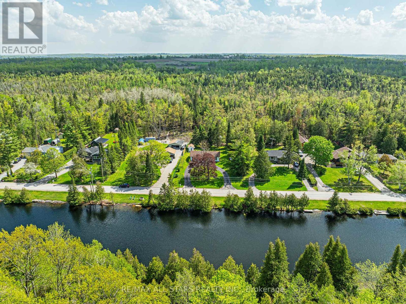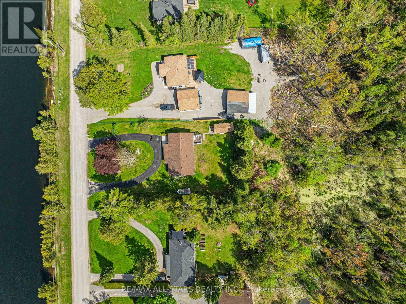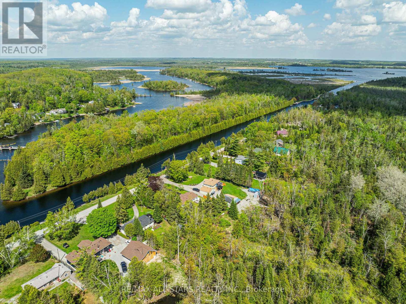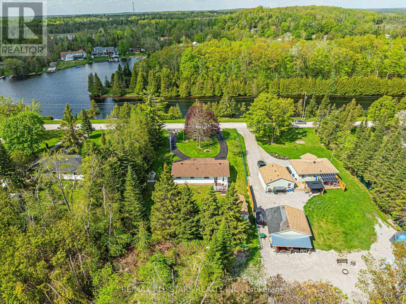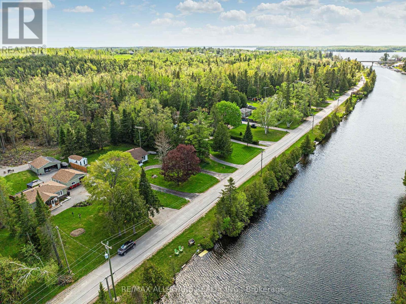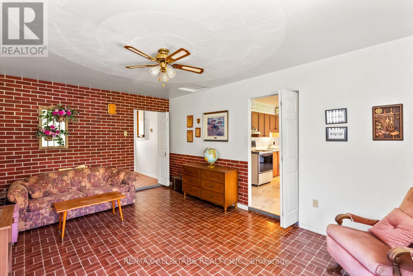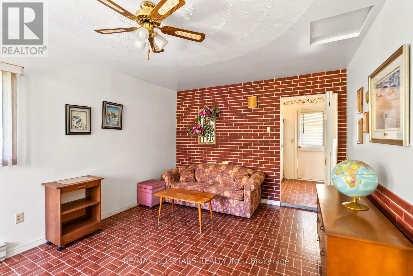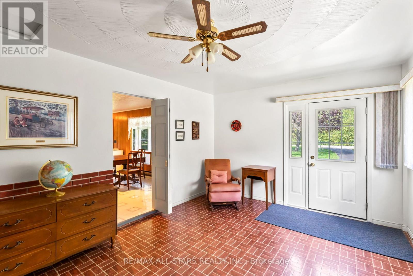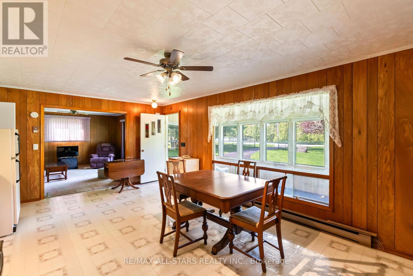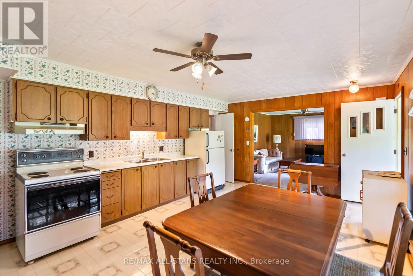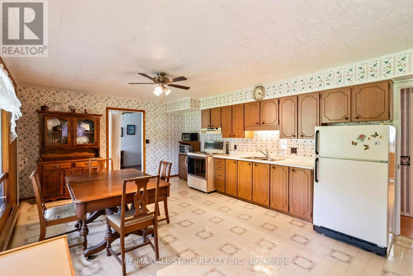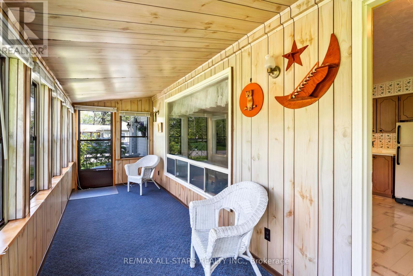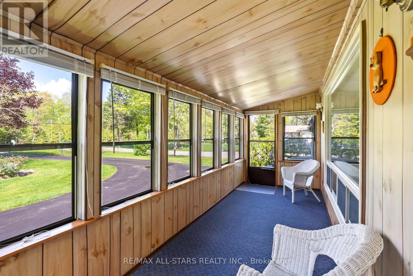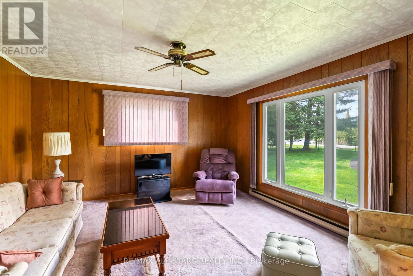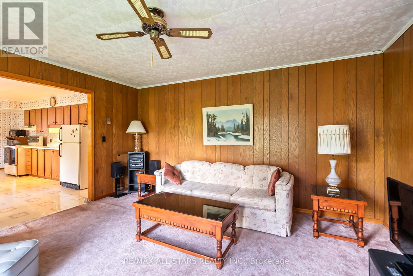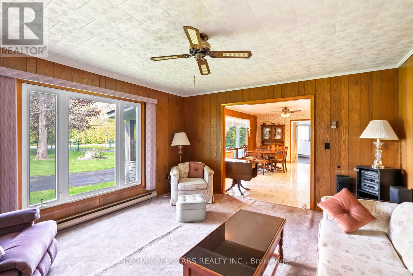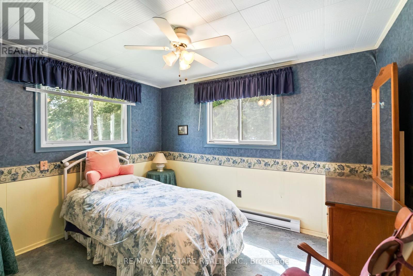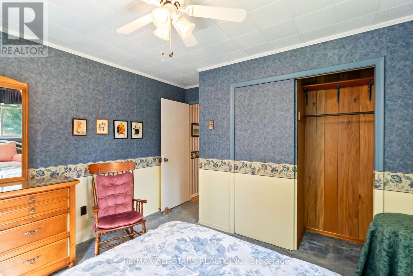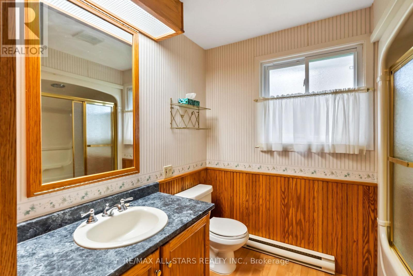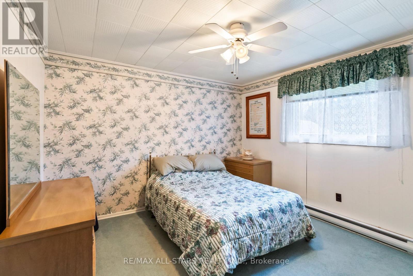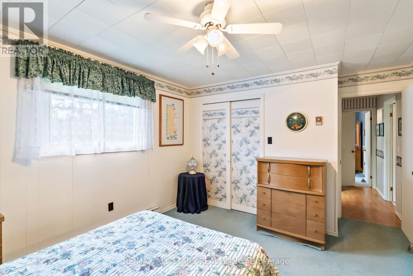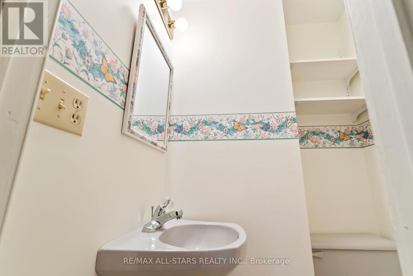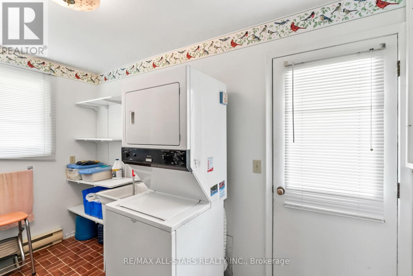104 Trent Canal Road Kawartha Lakes, Ontario L9P 1M7
$479,900
All the benefits of lakefront living without the cost!! Across the road from the lake sits this Indirect Canal front lot with a charming bungalow. This gorgeous lot features a well cared for 2 bedroom bungalow and detached shed, overlooking the Trent Canal, a minute's boat ride to Balsam Lake. Sit and watch the activity on a gorgeous summer day. Balsam Lake is at the end, and Cameron Lake is on the other side of the lock. This home is perfectly positioned, just a boat ride away from Fenelon Falls, Bobcaygeon, or Coboconk, or explore the Trent System to your heart's content. Water is drawn from the lake by licence from Trent Severn/Parks Canada - approx. $56.00 per year*. Buyer must apply for license. Property under KCRA. See the map attached. Paved municipal road, high-speed internet (Rogers), garbage pickup. Measurements as per Deed. Geo/MPAC differ. Estate Sale - AS IS no REPS AND WARRANTIES (id:61852)
Property Details
| MLS® Number | X12160128 |
| Property Type | Single Family |
| Community Name | Somerville |
| AmenitiesNearBy | Marina |
| Easement | Easement, None |
| Features | Partially Cleared, Flat Site |
| ParkingSpaceTotal | 4 |
| Structure | Porch, Shed |
| ViewType | View Of Water, Direct Water View |
Building
| BathroomTotal | 2 |
| BedroomsAboveGround | 2 |
| BedroomsTotal | 2 |
| Appliances | Water Heater, Water Treatment |
| ConstructionStyleAttachment | Detached |
| ExteriorFinish | Aluminum Siding |
| FlooringType | Vinyl, Carpeted |
| FoundationType | Block |
| HalfBathTotal | 1 |
| HeatingFuel | Electric |
| HeatingType | Baseboard Heaters |
| SizeInterior | 1100 - 1500 Sqft |
| Type | House |
| UtilityWater | Lake/river Water Intake |
Parking
| No Garage |
Land
| AccessType | Public Road |
| Acreage | No |
| FenceType | Fenced Yard |
| LandAmenities | Marina |
| Sewer | Septic System |
| SizeDepth | 225 Ft |
| SizeFrontage | 100 Ft |
| SizeIrregular | 100 X 225 Ft ; Irregular - Mpac And Geo Differ |
| SizeTotalText | 100 X 225 Ft ; Irregular - Mpac And Geo Differ |
Rooms
| Level | Type | Length | Width | Dimensions |
|---|---|---|---|---|
| Ground Level | Family Room | 3.54 m | 5.38 m | 3.54 m x 5.38 m |
| Ground Level | Kitchen | 5.99 m | 1.86 m | 5.99 m x 1.86 m |
| Ground Level | Dining Room | 5.99 m | 2.15 m | 5.99 m x 2.15 m |
| Ground Level | Living Room | 4.57 m | 4.01 m | 4.57 m x 4.01 m |
| Ground Level | Primary Bedroom | 4.37 m | 3.5 m | 4.37 m x 3.5 m |
| Ground Level | Bedroom 2 | 3.64 m | 3.5 m | 3.64 m x 3.5 m |
| Ground Level | Sitting Room | 6.17 m | 1.93 m | 6.17 m x 1.93 m |
Utilities
| Cable | Installed |
| Electricity | Installed |
| Electricity Connected | Connected |
| Telephone | Nearby |
Interested?
Contact us for more information
Cindy Wood
Broker
11 Brock Street East
Uxbridge, Ontario L9P 1M4
