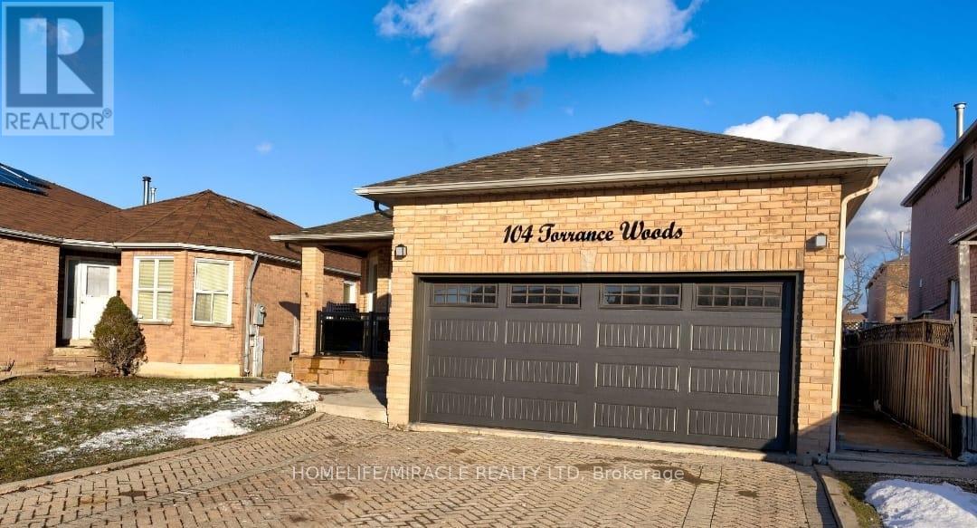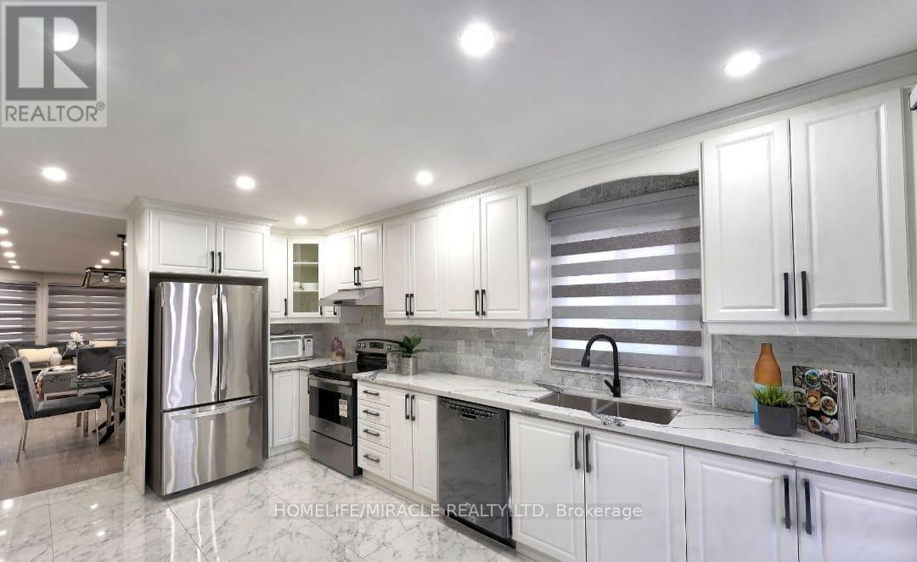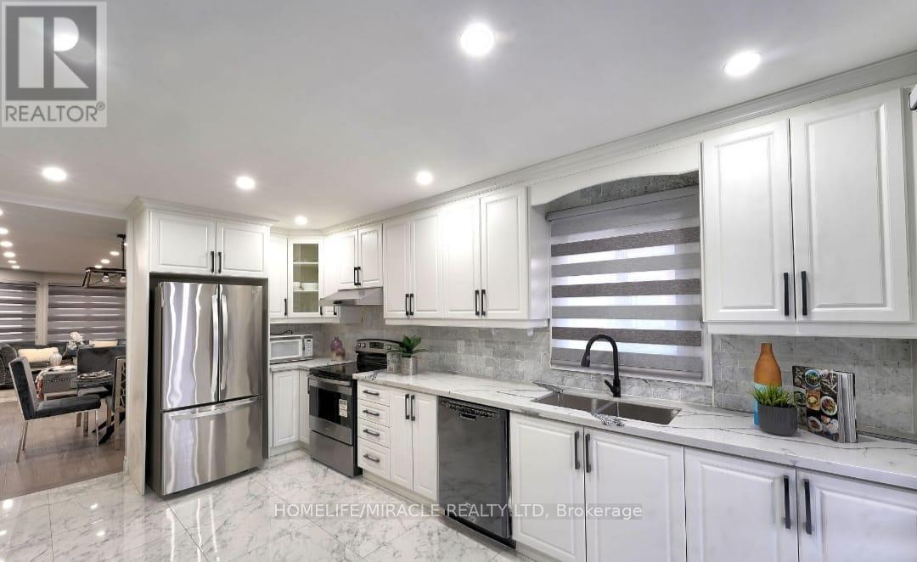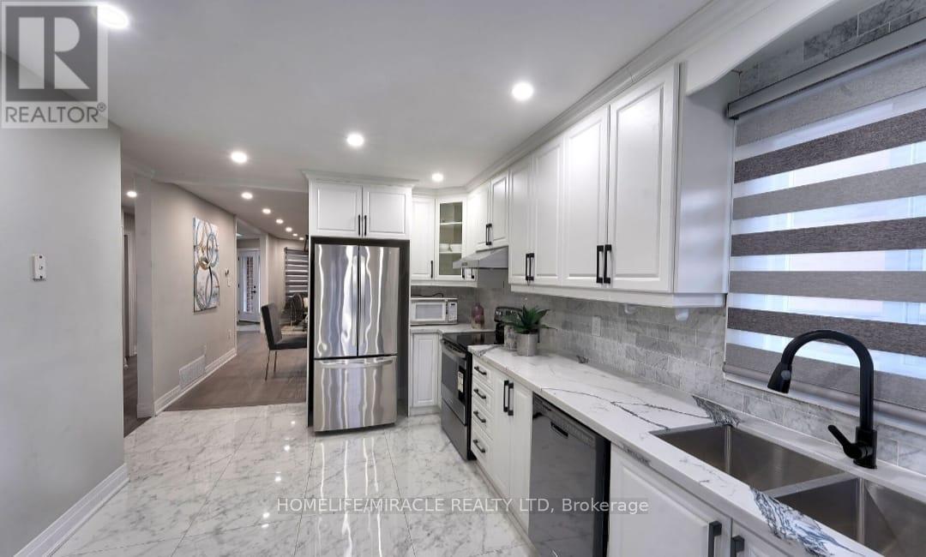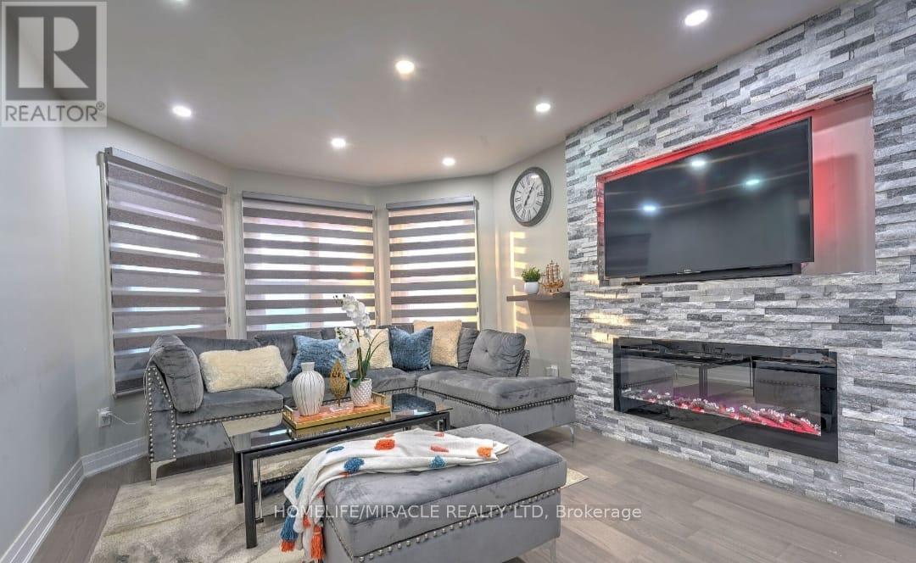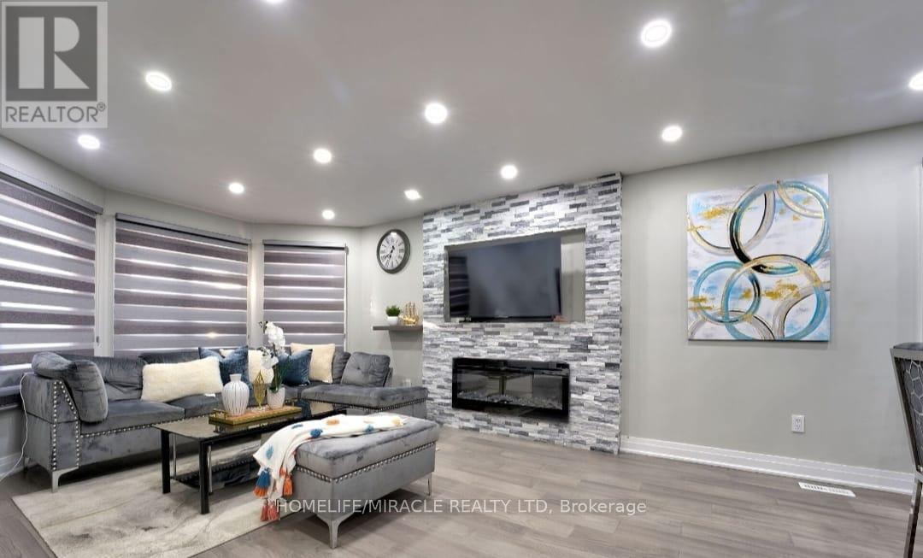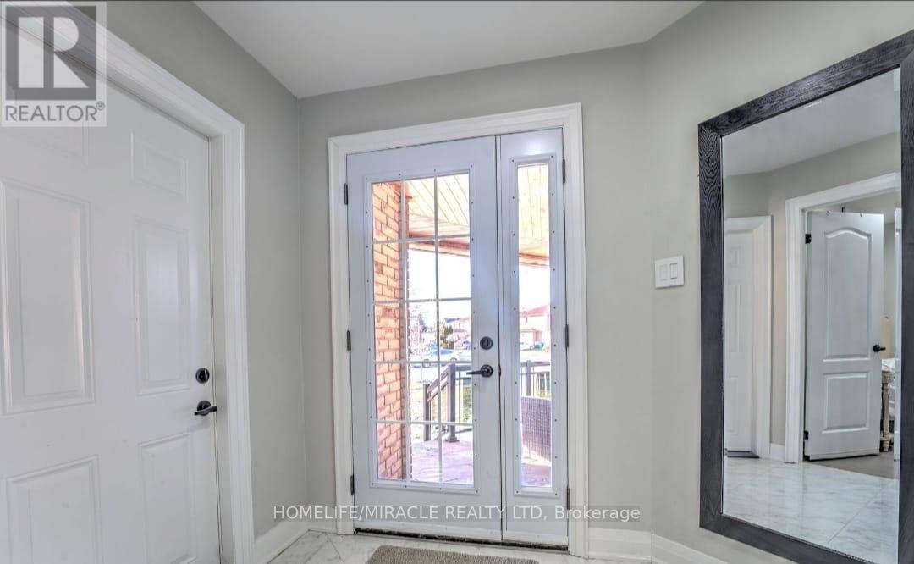104 Torrance Wood Brampton, Ontario L6Y 4L4
$1,199,000
A recently renovated home in the ideal location. Three-bedroom detached home with three bathrooms and a finished basement. Everything is totally novel, including the kitchen, bathrooms, stone porch, concrete walkway, windows, furnace, and roof. The house has an interlocking driveway, a skylight, a large living and dining area, an eat-in kitchen, a large master bedroom with two bathrooms, and four shared bathrooms. A basement in-law suite featuring a fully equipped kitchen, a living and dining area, a bathroom with a shower and a whirlpool tub, and a storage room. (id:61852)
Open House
This property has open houses!
2:00 pm
Ends at:4:00 pm
2:00 pm
Ends at:4:00 pm
Property Details
| MLS® Number | W12082326 |
| Property Type | Single Family |
| Community Name | Fletcher's West |
| AmenitiesNearBy | Park |
| Features | Carpet Free |
| ParkingSpaceTotal | 4 |
| Structure | Deck |
Building
| BathroomTotal | 3 |
| BedroomsAboveGround | 3 |
| BedroomsBelowGround | 3 |
| BedroomsTotal | 6 |
| Age | 31 To 50 Years |
| BasementFeatures | Separate Entrance |
| BasementType | N/a |
| ConstructionStyleAttachment | Detached |
| CoolingType | Central Air Conditioning |
| ExteriorFinish | Brick |
| FlooringType | Laminate, Ceramic |
| FoundationType | Concrete |
| HeatingFuel | Natural Gas |
| HeatingType | Forced Air |
| StoriesTotal | 2 |
| SizeInterior | 1500 - 2000 Sqft |
| Type | House |
| UtilityWater | Municipal Water |
Parking
| Attached Garage | |
| Garage |
Land
| Acreage | No |
| LandAmenities | Park |
| Sewer | Sanitary Sewer |
| SizeDepth | 108 Ft ,8 In |
| SizeFrontage | 39 Ft ,3 In |
| SizeIrregular | 39.3 X 108.7 Ft |
| SizeTotalText | 39.3 X 108.7 Ft |
| ZoningDescription | Residential |
Rooms
| Level | Type | Length | Width | Dimensions |
|---|---|---|---|---|
| Basement | Recreational, Games Room | 7.99 m | 5.06 m | 7.99 m x 5.06 m |
| Basement | Bedroom | 3.78 m | 3.78 m | 3.78 m x 3.78 m |
| Basement | Kitchen | 9.94 m | 8.2 m | 9.94 m x 8.2 m |
| Ground Level | Family Room | 7.85 m | 3.03 m | 7.85 m x 3.03 m |
| Ground Level | Dining Room | 7.85 m | 3.03 m | 7.85 m x 3.03 m |
| Ground Level | Kitchen | 4.6 m | 3 m | 4.6 m x 3 m |
| Ground Level | Primary Bedroom | 4.5 m | 3.52 m | 4.5 m x 3.52 m |
| Ground Level | Bedroom | 3.25 m | 3.07 m | 3.25 m x 3.07 m |
| Ground Level | Bedroom | 3.27 m | 3.01 m | 3.27 m x 3.01 m |
https://www.realtor.ca/real-estate/28166624/104-torrance-wood-brampton-fletchers-west-fletchers-west
Interested?
Contact us for more information
Amrinder Singh
Salesperson
821 Bovaird Dr West #31
Brampton, Ontario L6X 0T9
Amardeep Singh
Salesperson
821 Bovaird Dr West #31
Brampton, Ontario L6X 0T9
