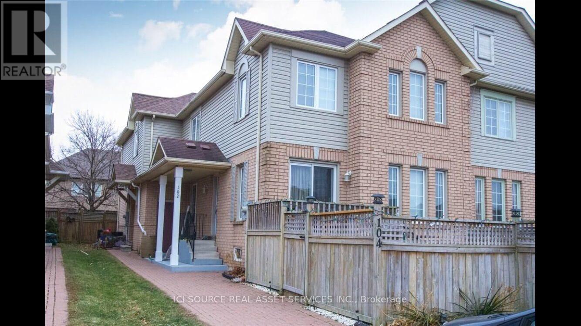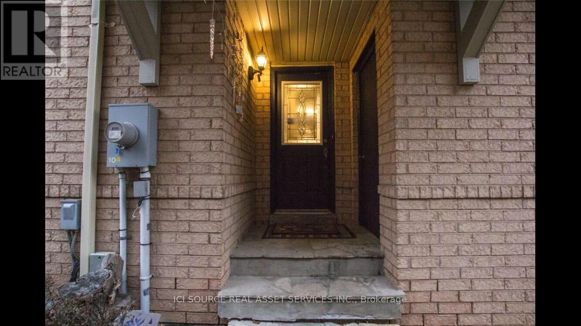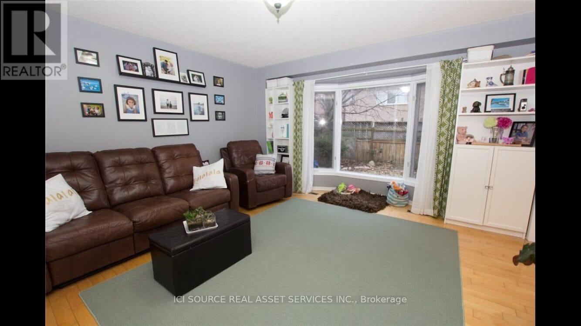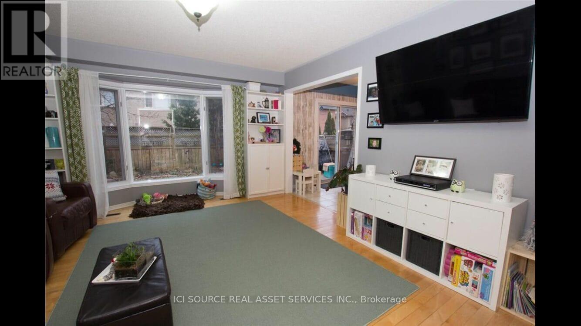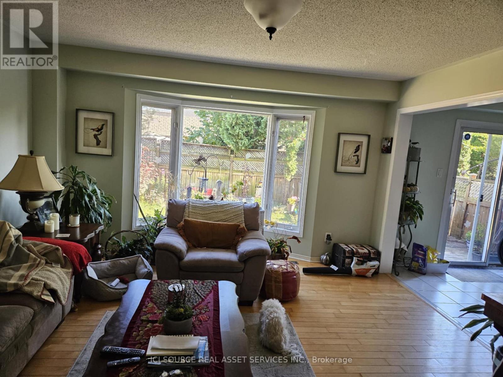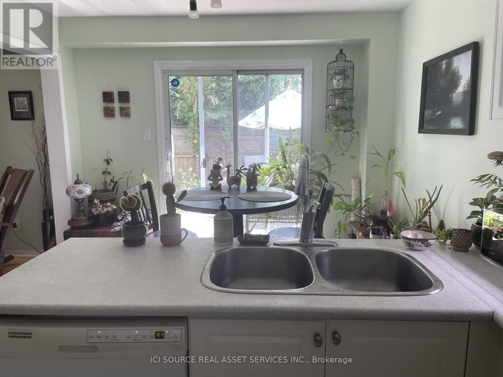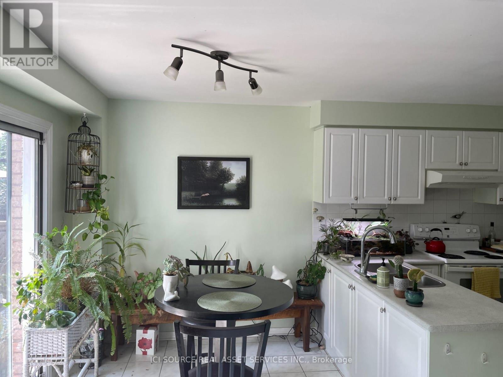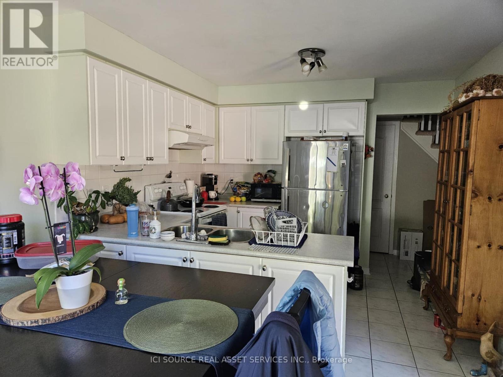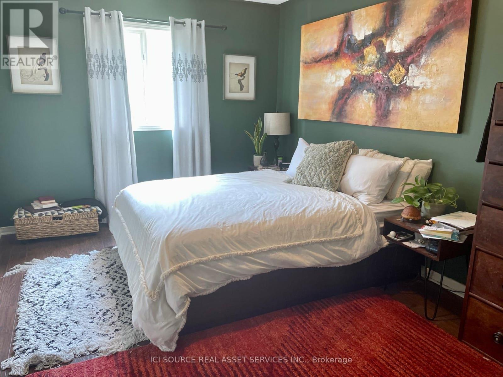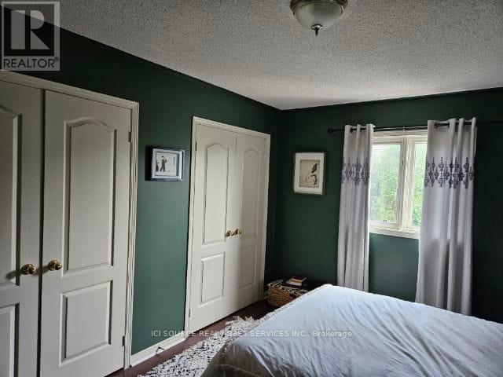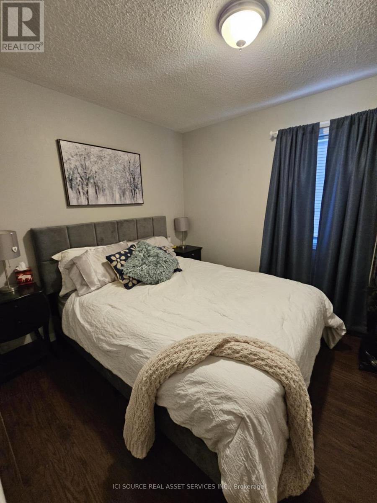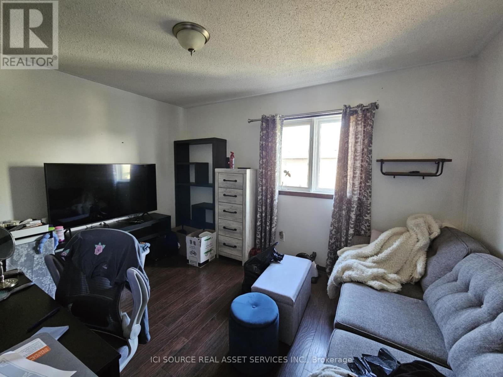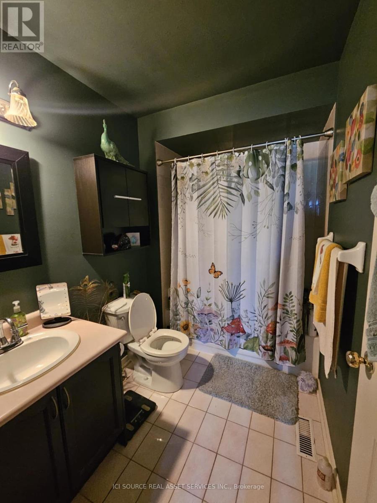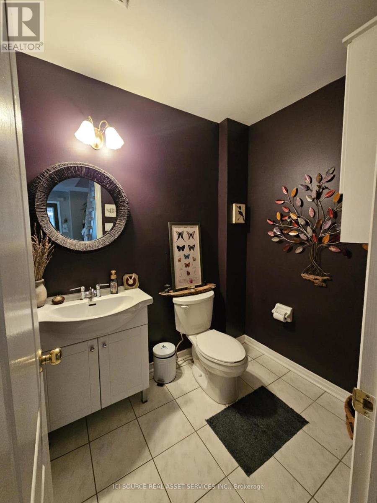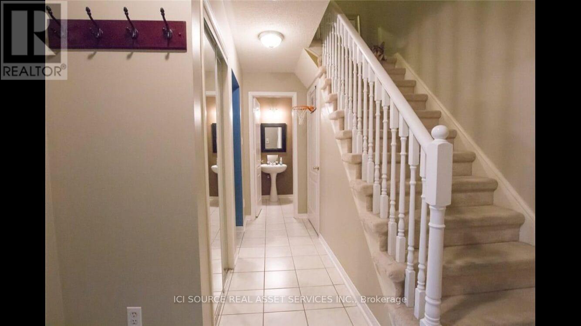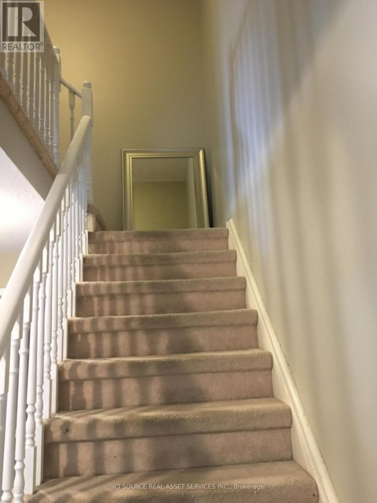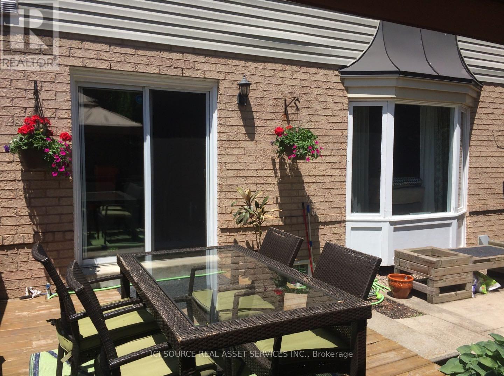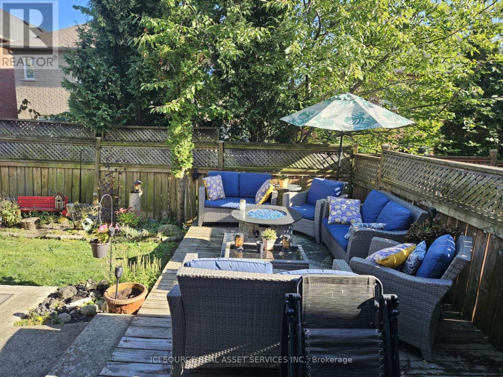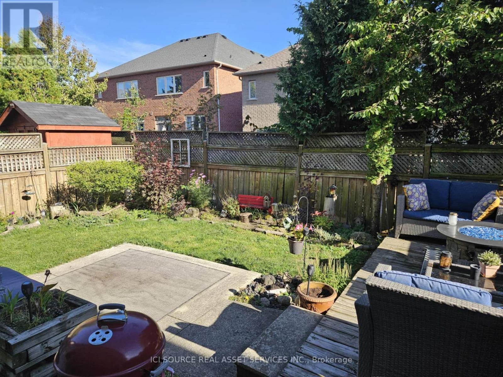104 Rockhaven Lane Hamilton, Ontario L0R 2H6
$2,900 Monthly
-a very nice 3-bedroom townhouse in convenient location for everything-sun filled bright living room and dining room to enjoy life-big master bedroom with 2-double closets and ensuite for convenience-south facing backyard with beautiful garden to enjoy-backyard has a big deck directly connected to dining room sliding door-outside gas line and concrete patio for convenient BBQ-owned hot water tank to save utilities-owner supplied high quality push grass mover to enjoy green summer without extra spence-2 parking spots suitable for professional working family-always arrange duct cleaning for new tenants*For Additional Property Details Click The Brochure Icon Below* (id:61852)
Property Details
| MLS® Number | X12458834 |
| Property Type | Single Family |
| Neigbourhood | Braeheid Survey |
| Community Name | Waterdown |
| ParkingSpaceTotal | 2 |
Building
| BathroomTotal | 2 |
| BedroomsAboveGround | 3 |
| BedroomsTotal | 3 |
| Appliances | Water Meter, Dishwasher, Dryer, Stove, Washer, Refrigerator |
| BasementDevelopment | Unfinished |
| BasementType | N/a (unfinished) |
| ConstructionStyleAttachment | Attached |
| CoolingType | Central Air Conditioning |
| ExteriorFinish | Brick |
| FoundationType | Concrete |
| HalfBathTotal | 1 |
| HeatingFuel | Natural Gas |
| HeatingType | Forced Air |
| StoriesTotal | 2 |
| SizeInterior | 1100 - 1500 Sqft |
| Type | Row / Townhouse |
| UtilityWater | Municipal Water |
Parking
| Garage |
Land
| Acreage | No |
| Sewer | Sanitary Sewer |
Rooms
| Level | Type | Length | Width | Dimensions |
|---|---|---|---|---|
| Basement | Exercise Room | 6 m | 8 m | 6 m x 8 m |
| Main Level | Living Room | 6 m | 4 m | 6 m x 4 m |
| Main Level | Kitchen | 3 m | 4 m | 3 m x 4 m |
| Main Level | Dining Room | 3 m | 4 m | 3 m x 4 m |
| Upper Level | Bedroom | 5.5 m | 4 m | 5.5 m x 4 m |
| Upper Level | Bedroom 2 | 3 m | 4 m | 3 m x 4 m |
| Upper Level | Bedroom 3 | 3 m | 3.5 m | 3 m x 3.5 m |
https://www.realtor.ca/real-estate/28981955/104-rockhaven-lane-hamilton-waterdown-waterdown
Interested?
Contact us for more information
James Tasca
Broker of Record
