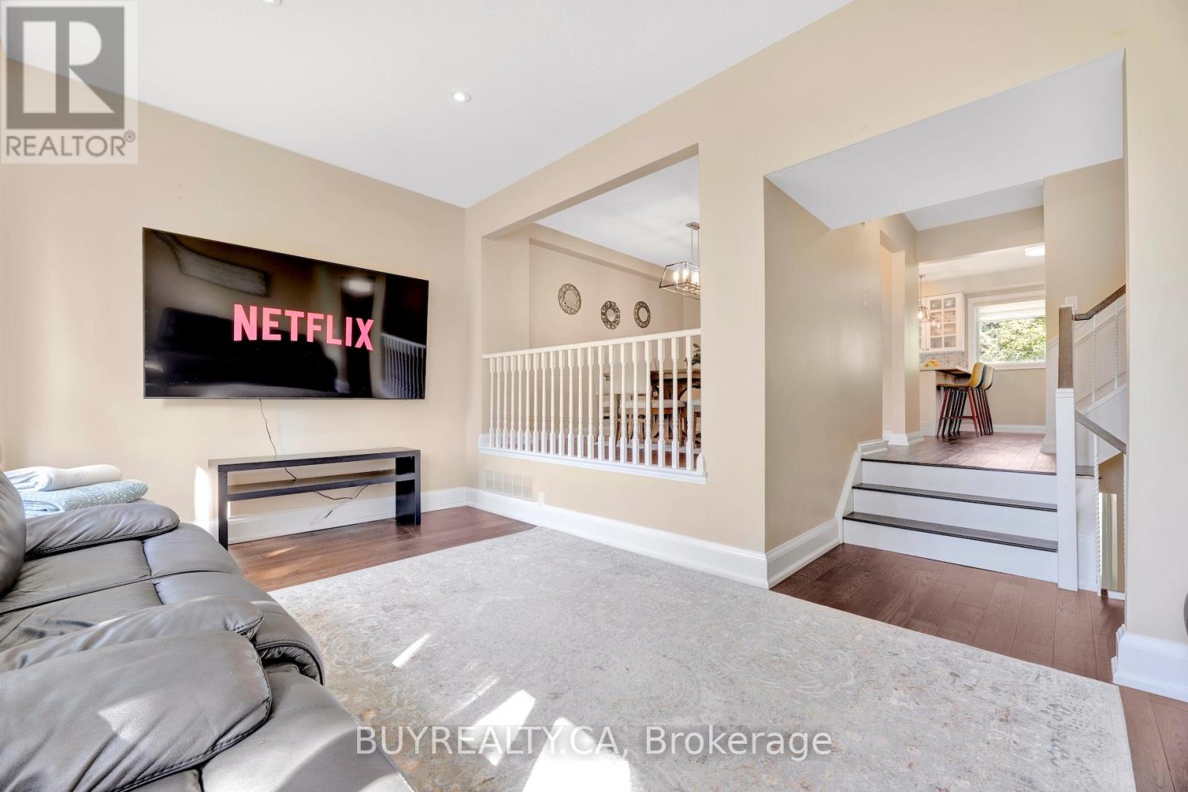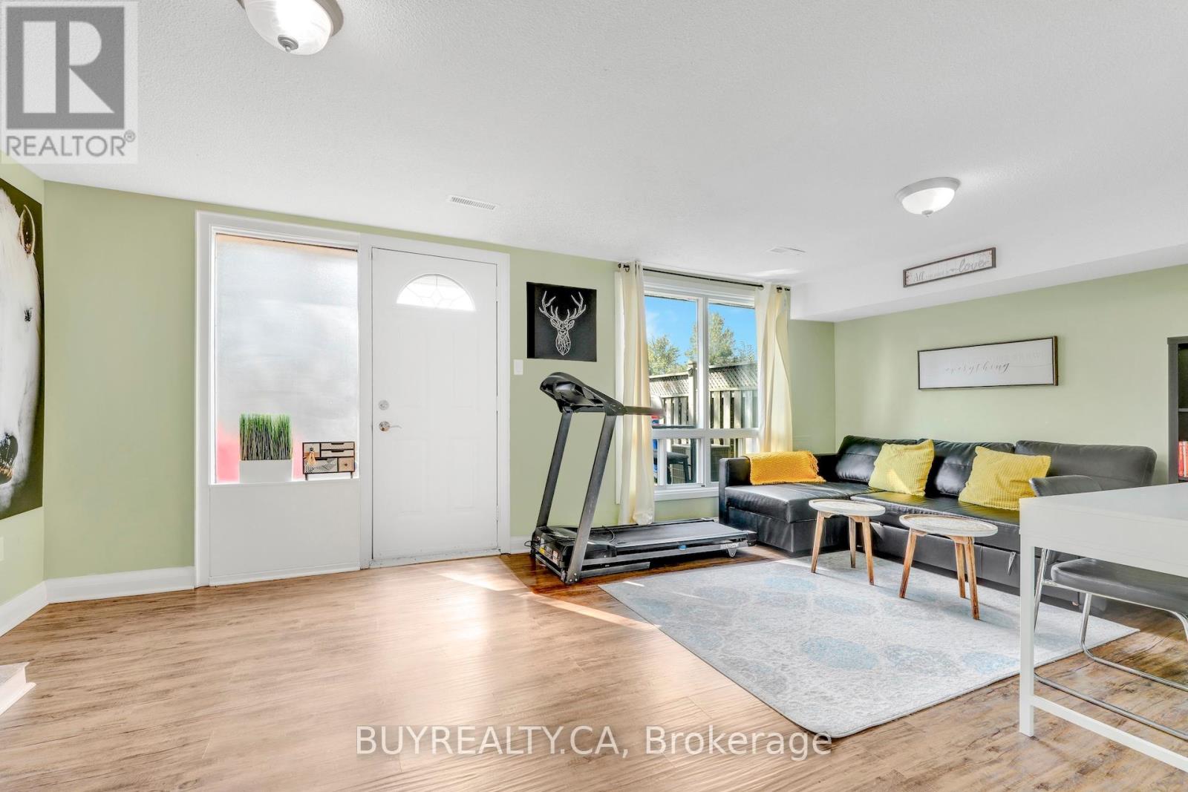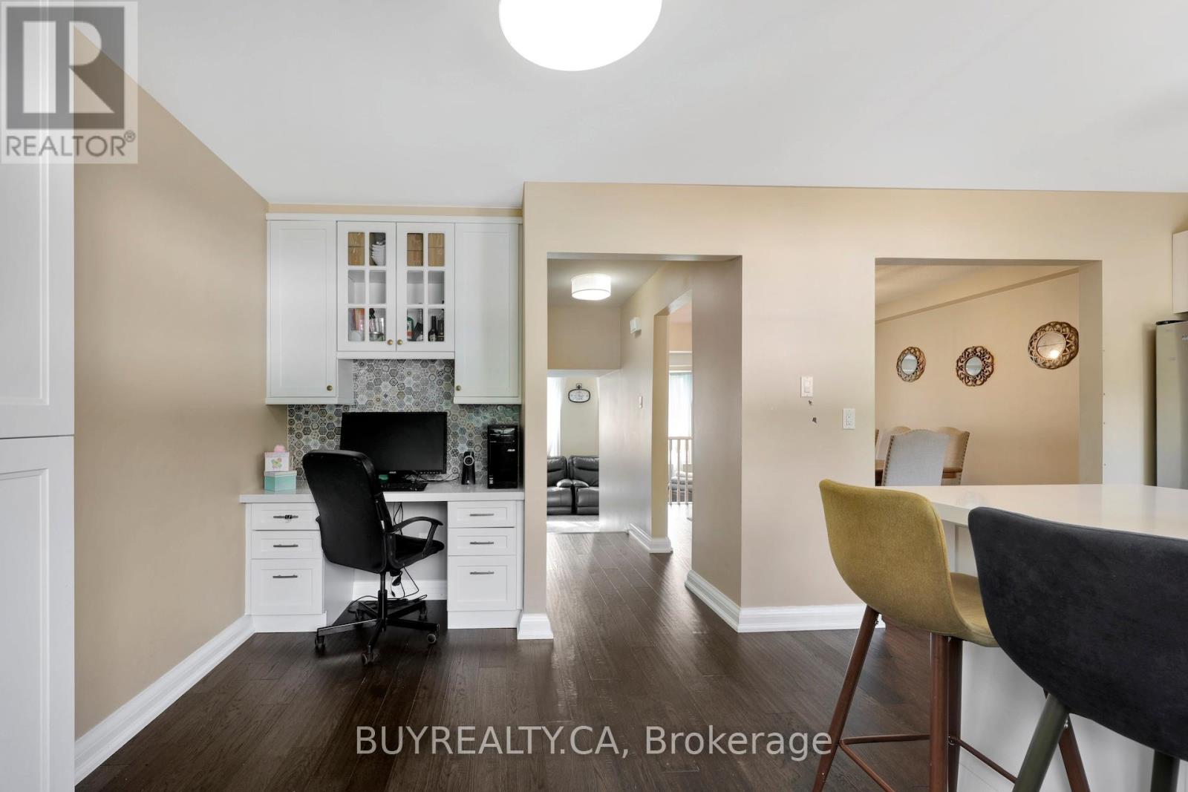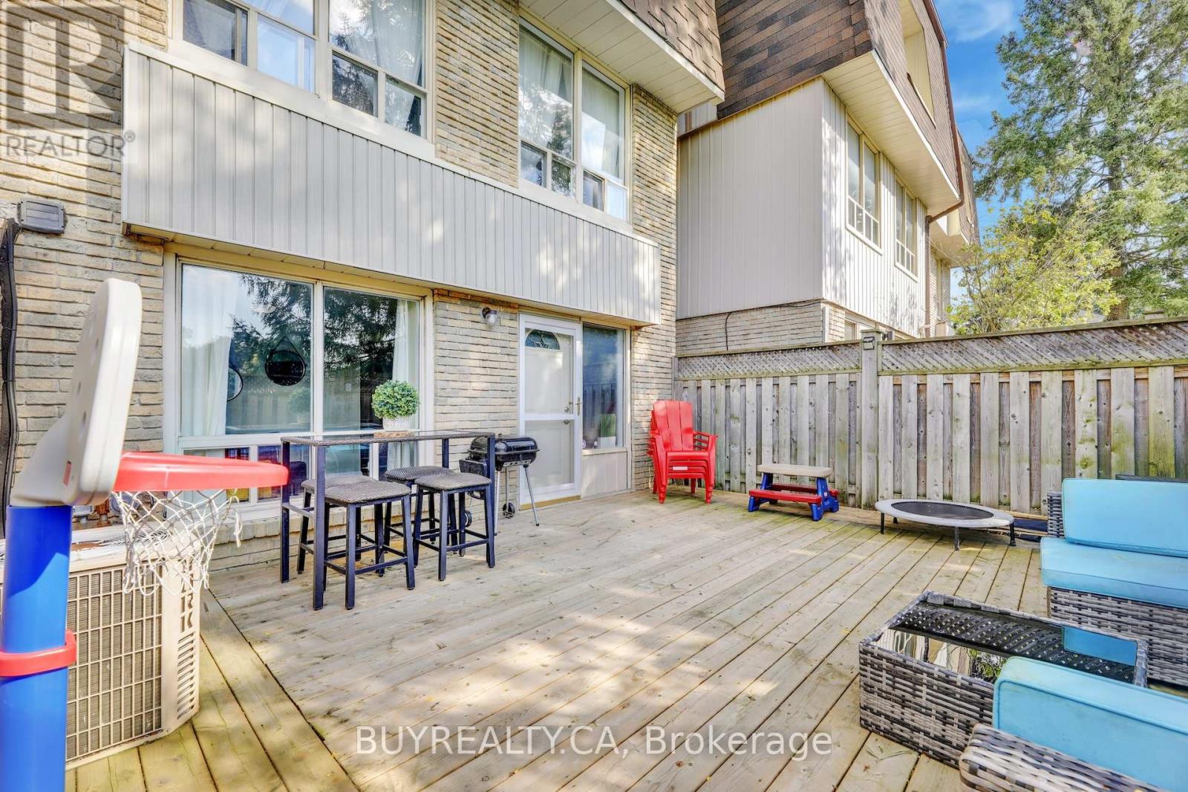104 Poplar Crescent Aurora, Ontario L4G 3L3
$3,300 Monthly
A semi-detached home located in the heart of Aurora, nestled on a premium lot that backs onto 3 acres of green space, ensuring NO NEIGHBOURS BEHIND and offering enhanced privacy with serene nature views. The exterior features a one-car garage and an extra-large private driveway that accommodates up to 3 cars. Recently renovated, this 3-bedroom home is perfect for a small to medium-sized family looking for a peaceful, secure, and welcoming community. The main floor offers an open layout with hardwood flooring, featuring a living room with 10-foot ceilings, pot lights, and large windows that frame the lush green space. The kitchen boasts quartz countertops, glass-fronted cabinets, and a breakfast bar. Upstairs, you'll find 3 spacious bedrooms, with the master offering breathtaking views of the surrounding nature. The fully finished basement has a walkout to a fully fenced, decked backyard, ideal for additional living space like a bedroom, rec room, or office. The backyard also includes a gate opening to the green space, providing an extra play area for children. Community amenities include an outdoor pool with a lifeguard, a playground with basketball nets, and a picnic area with BBQ facilities. The property is available either fully furnished or unfurnished. (id:61852)
Property Details
| MLS® Number | N12113746 |
| Property Type | Single Family |
| Community Name | Aurora Highlands |
| AmenitiesNearBy | Hospital, Public Transit, Schools |
| ParkingSpaceTotal | 4 |
| PoolType | Inground Pool, Outdoor Pool |
| Structure | Deck |
| ViewType | View, Lake View |
Building
| BathroomTotal | 2 |
| BedroomsAboveGround | 3 |
| BedroomsBelowGround | 1 |
| BedroomsTotal | 4 |
| Age | 31 To 50 Years |
| Appliances | Dishwasher, Dryer, Microwave, Stove, Washer, Window Coverings, Refrigerator |
| BasementDevelopment | Finished |
| BasementFeatures | Walk Out |
| BasementType | N/a (finished) |
| ConstructionStyleAttachment | Semi-detached |
| CoolingType | Central Air Conditioning |
| ExteriorFinish | Brick |
| FireProtection | Smoke Detectors |
| FlooringType | Hardwood, Carpeted |
| FoundationType | Unknown |
| HalfBathTotal | 1 |
| HeatingFuel | Natural Gas |
| HeatingType | Forced Air |
| StoriesTotal | 3 |
| SizeInterior | 2000 - 2500 Sqft |
| Type | House |
| UtilityWater | Municipal Water |
Parking
| Attached Garage | |
| Garage |
Land
| Acreage | No |
| FenceType | Fenced Yard |
| LandAmenities | Hospital, Public Transit, Schools |
| Sewer | Sanitary Sewer |
| SizeTotalText | Under 1/2 Acre |
Rooms
| Level | Type | Length | Width | Dimensions |
|---|---|---|---|---|
| Second Level | Primary Bedroom | Measurements not available | ||
| Second Level | Bedroom 2 | Measurements not available | ||
| Second Level | Bedroom 3 | Measurements not available | ||
| Lower Level | Recreational, Games Room | Measurements not available | ||
| Main Level | Kitchen | Measurements not available | ||
| Main Level | Living Room | Measurements not available | ||
| Main Level | Dining Room | Measurements not available |
Utilities
| Sewer | Installed |
Interested?
Contact us for more information
Eli Gililov
Broker
401 Magnetic Dr #12
Toronto, Ontario M3J 3H9









































