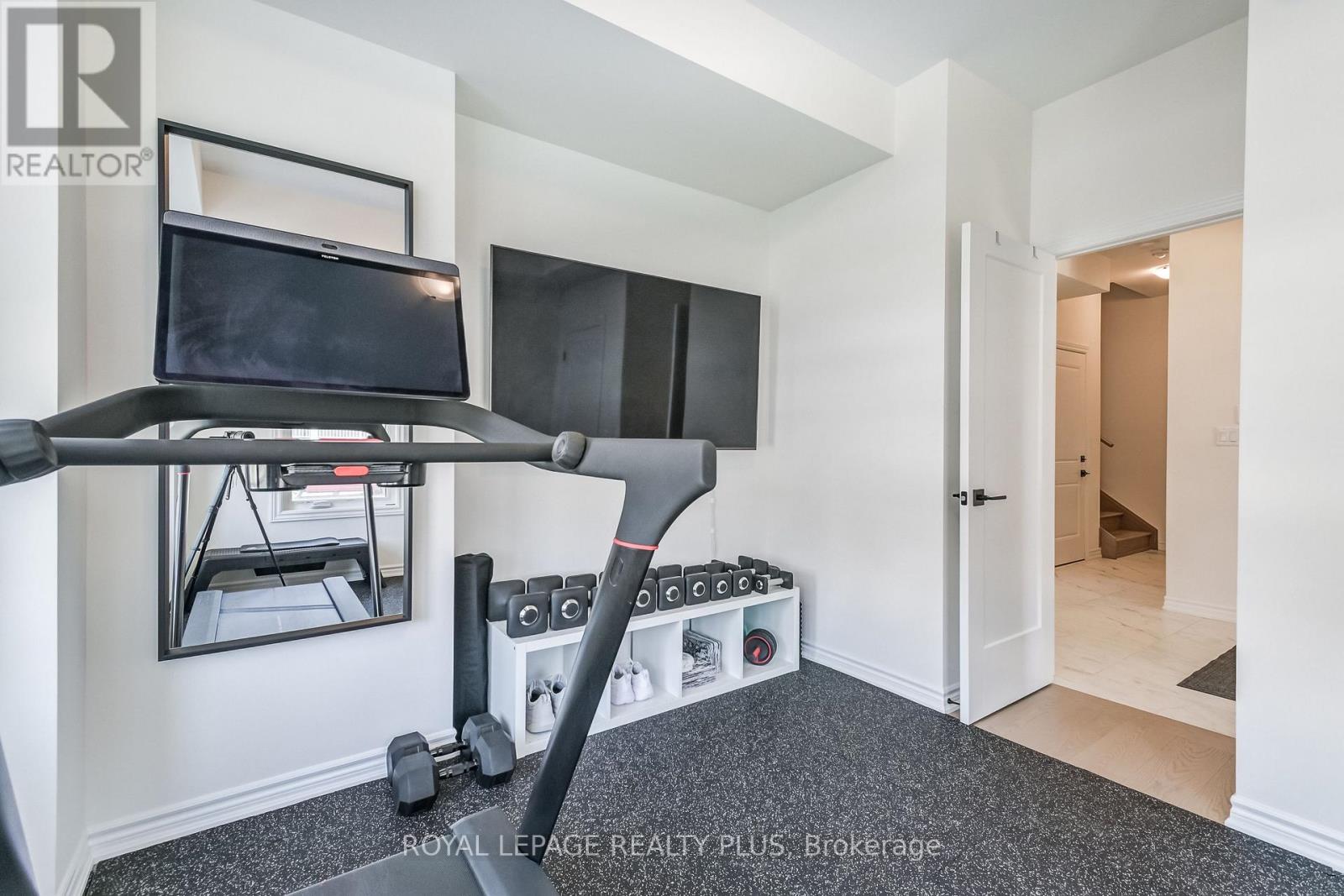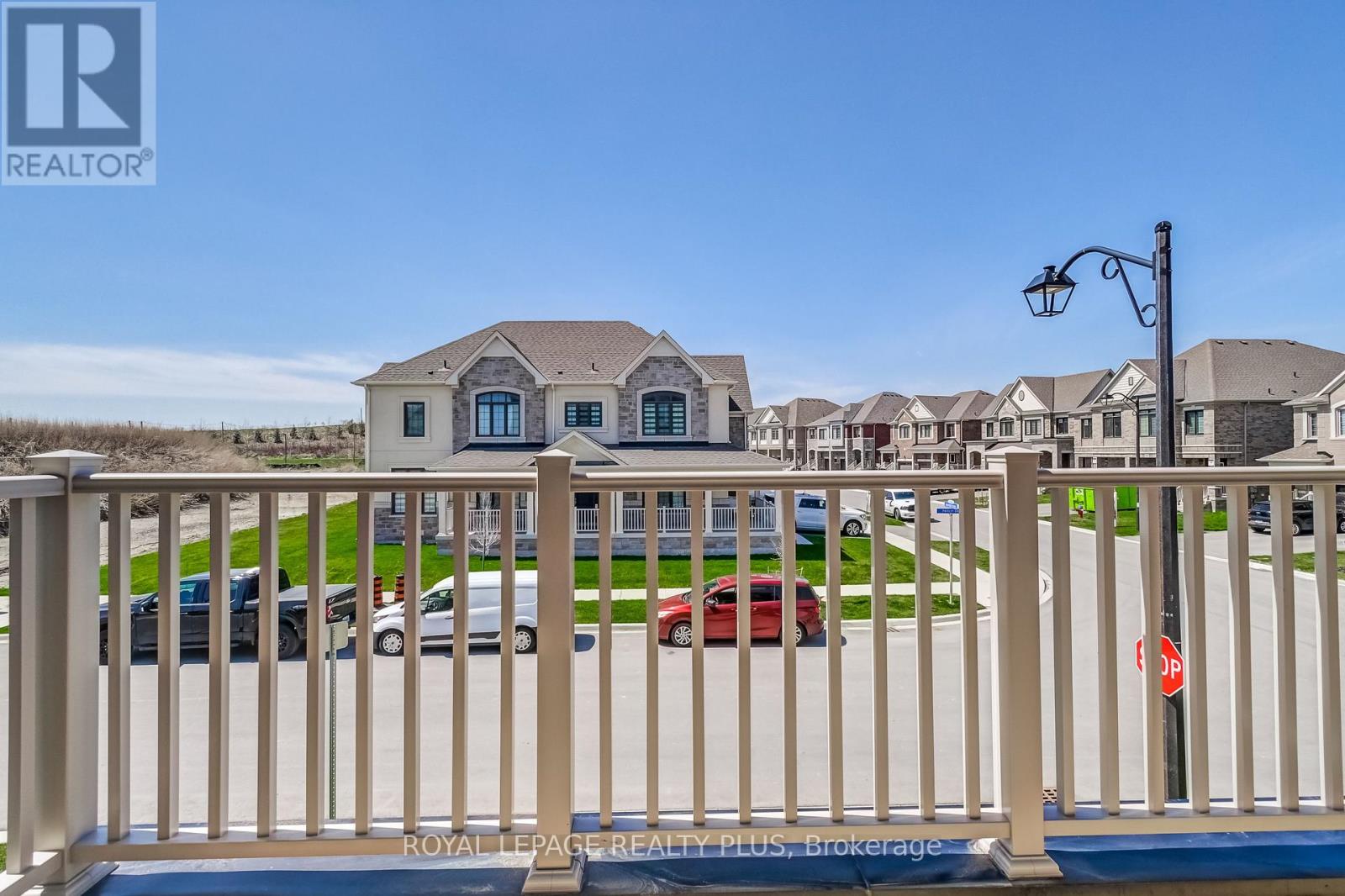104 Paisley Drive Bradford West Gwillimbury, Ontario L3Z 4P1
$899,900
Welcome to 104 Paisley Drive, a stunning (built 2024) Great Gulf corner freehold townhome. This beautifully designed 4-bedroom, 3-bathroom townhome offers 1,775 sq ft of modern, functional living space perfect for families or professionals seeking style, comfort, and convenience. As you step inside, you'll admire the gourmet kitchen with gas range, upgraded appliances, and luxurious quartz countertops and backsplash. The spa-inspired bathrooms include raised vanities with quartz countertops and a primary ensuite with a frameless glass shower, built-in niche and upgraded mosaic shower floor. Every detail has been thoughtfully upgraded: wide-plank hardwood flooring, smooth ceilings, custom window treatments and closets, matte black iron pickets, and hardware throughout. As a rare corner unit, the home is filled with natural light and includes the added benefit of a private driveway. Modern tech features include an upgraded ERV system, Google Nest Thermostat and Doorbell, and a WiFi-enabled garage door opener. Plus, the home is future-ready with rough-ins for an electric vehicle charger and solar panel installation. Located in a quiet, family-friendly neighbourhood, you'll enjoy proximity to top-rated schools, parks, grocery stores, restaurants, and shops. Commuters will love the easy access to the Bradford GO Station and Highway 400.Dont miss your chance to own this exceptional home where style meets smart living. (id:61852)
Property Details
| MLS® Number | N12113017 |
| Property Type | Single Family |
| Community Name | Bradford |
| ParkingSpaceTotal | 2 |
Building
| BathroomTotal | 3 |
| BedroomsAboveGround | 3 |
| BedroomsBelowGround | 1 |
| BedroomsTotal | 4 |
| Appliances | Garage Door Opener Remote(s), Oven - Built-in, Water Heater, All, Water Heater - Tankless, Window Coverings |
| ConstructionStyleAttachment | Attached |
| CoolingType | Central Air Conditioning |
| ExteriorFinish | Brick, Stucco |
| FoundationType | Block |
| HalfBathTotal | 1 |
| HeatingFuel | Natural Gas |
| HeatingType | Forced Air |
| StoriesTotal | 3 |
| SizeInterior | 1500 - 2000 Sqft |
| Type | Row / Townhouse |
| UtilityWater | Municipal Water |
Parking
| Garage |
Land
| Acreage | No |
| Sewer | Sanitary Sewer |
| SizeFrontage | 42 Ft ,4 In |
| SizeIrregular | 42.4 Ft |
| SizeTotalText | 42.4 Ft |
Rooms
| Level | Type | Length | Width | Dimensions |
|---|---|---|---|---|
| Second Level | Dining Room | 3.94 m | 3.78 m | 3.94 m x 3.78 m |
| Second Level | Kitchen | 3.48 m | 3.07 m | 3.48 m x 3.07 m |
| Second Level | Living Room | 6.68 m | 3.53 m | 6.68 m x 3.53 m |
| Third Level | Primary Bedroom | 3.2 m | 4.57 m | 3.2 m x 4.57 m |
| Third Level | Bedroom 2 | 3.38 m | 3.15 m | 3.38 m x 3.15 m |
| Third Level | Bedroom 3 | 3.2 m | 2.49 m | 3.2 m x 2.49 m |
| Main Level | Foyer | 2.51 m | 1.98 m | 2.51 m x 1.98 m |
| Main Level | Den | 3.45 m | 3.78 m | 3.45 m x 3.78 m |
| Main Level | Laundry Room | 2.24 m | 2.82 m | 2.24 m x 2.82 m |
Interested?
Contact us for more information
Matthew Busch
Broker
Syd Coughlin
Salesperson
































