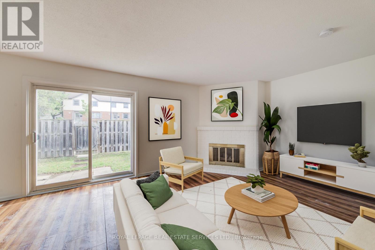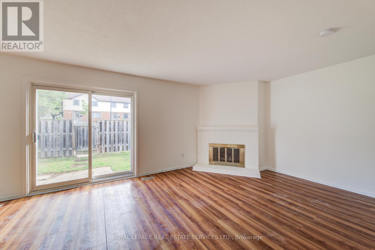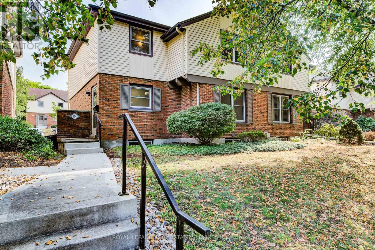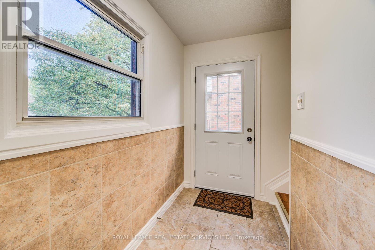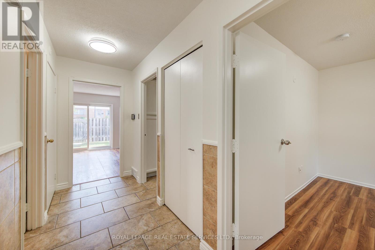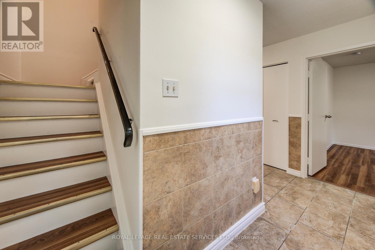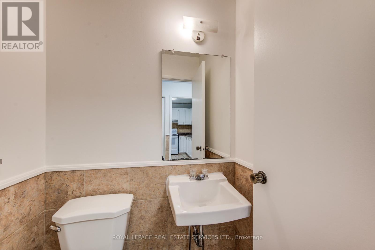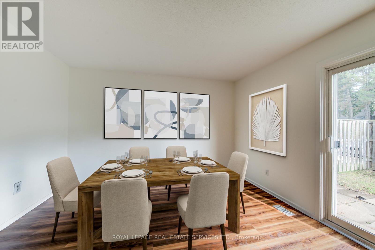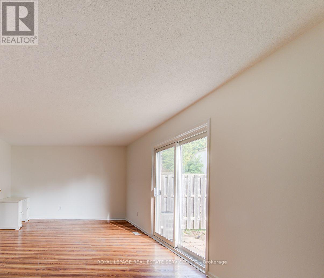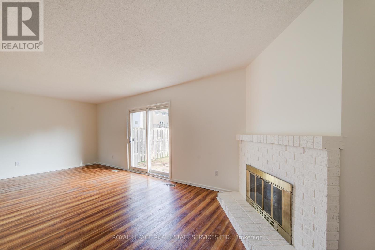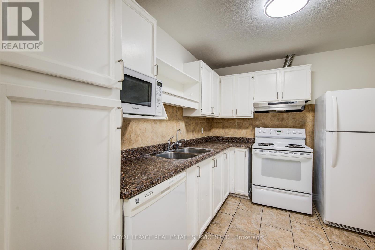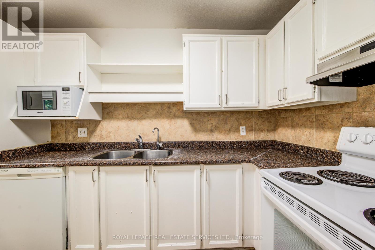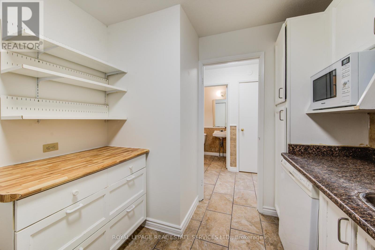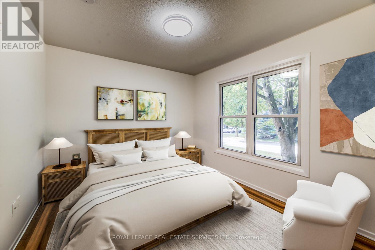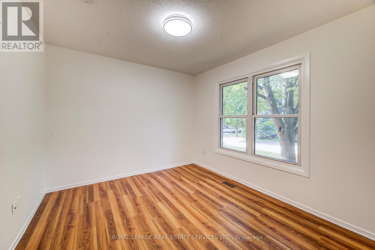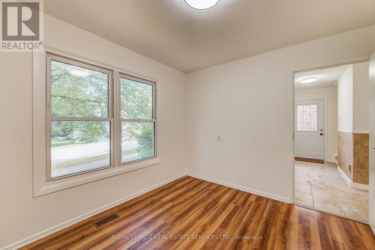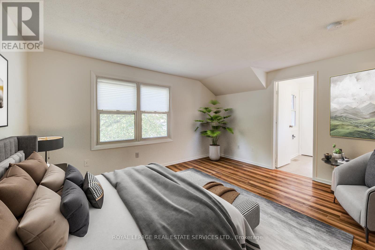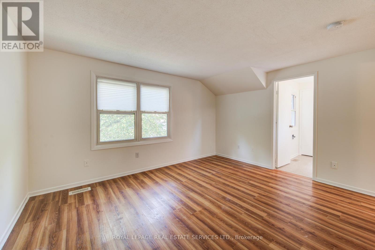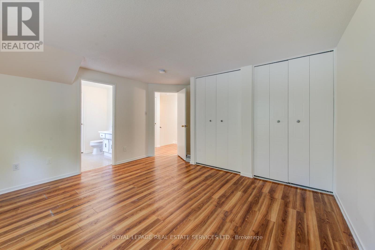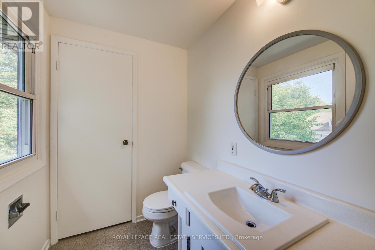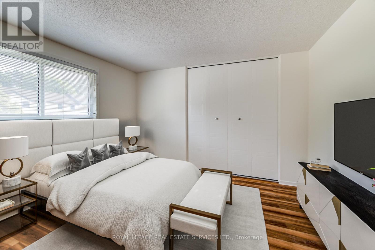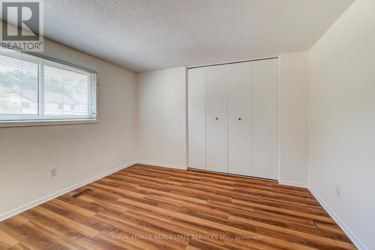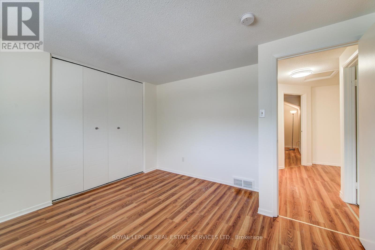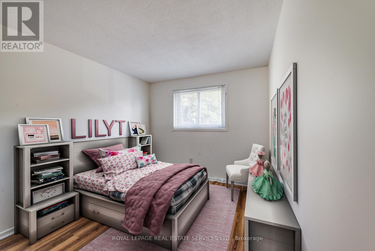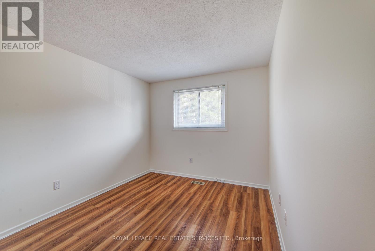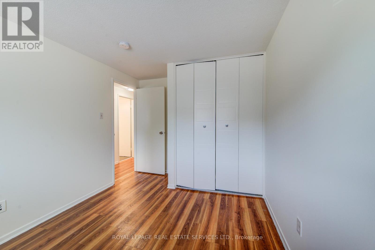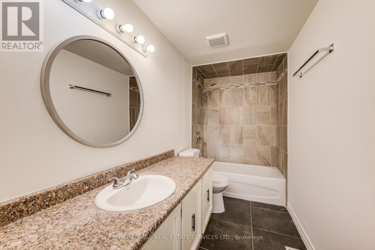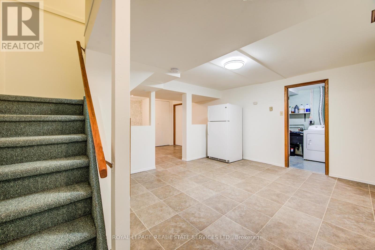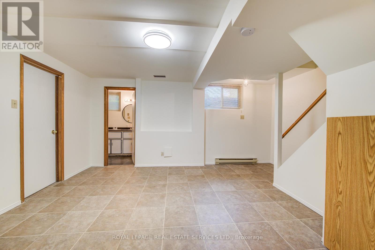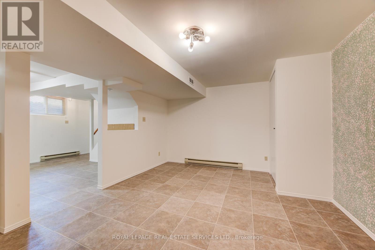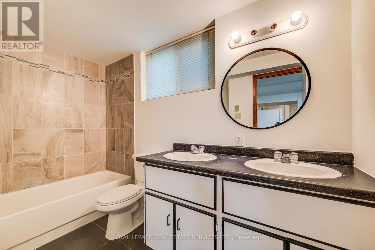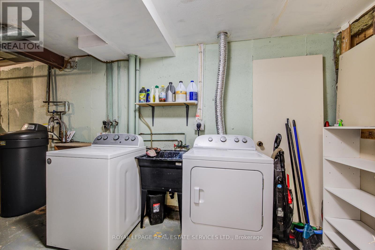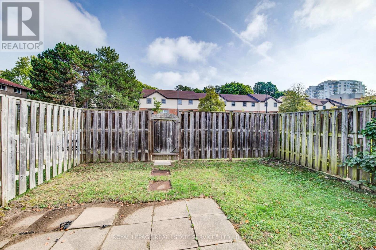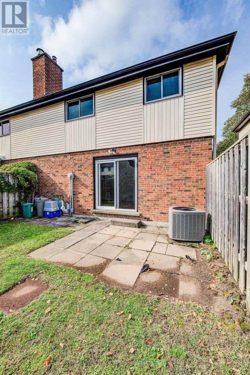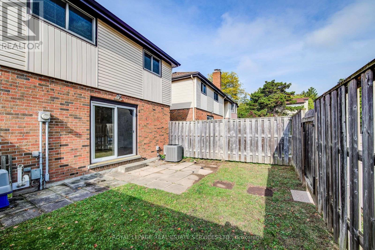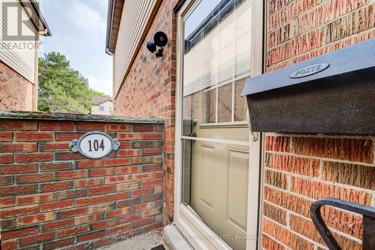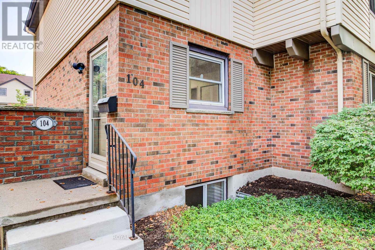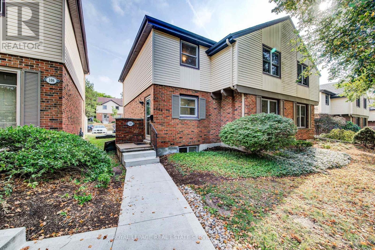104 Mcdougall Road Waterloo, Ontario N2L 5C5
$555,000Maintenance, Parking, Insurance, Common Area Maintenance
$635.06 Monthly
Maintenance, Parking, Insurance, Common Area Maintenance
$635.06 MonthlyATTENTION! This townhome is perfect for a growing family or an investor. The home is spacious, freshly painted, and updated with modern LED lighting and is ready for the next family or tenants. Located on a quiet, tree-lined street in one of the city's most desirable neighbourhoods. Walk to both Universities, Public & Catholic Schools, Clair Lake, parks, tennis courts, ball diamonds, and more. Street transit is just 2 minutes away, and rail transit is 5 minutes. Everything you need is right at your doorstep! The home is carpet-free, updated furnace (2020) & AC (2020), updated Hardwired Smoke Detectors (2024) , and laminate flooring throughout. The layout includes a kitchen, a combined living/dining room, a powder room, and a versatile 4th bedroom that can also serve as a formal dining room. The spacious living room with a gas fireplace (capped) walks out to your private patio with a natural gas line, perfect for morning coffee, summer BBQs, or late-night cocktails. Upstairs, you'll find a generous primary suite with a 2-pc ensuite with oversized closets, and the two additional bedrooms also have generous closets and a 4-pc bath. The lower level offers a large family room, space for a 5th bedroom with two closets, and an additional 5-pc bath, ideal for extended family, guests, or rental potential. Plus the Exclusive Use of 2 parking spaces. Family-friendly neighbourhood, Walkable to everything. Move-in ready! Why settle when you can have it all? Start your next chapter here! Some Photos "VIRTUALLY STAGED" (id:61852)
Property Details
| MLS® Number | X12425450 |
| Property Type | Single Family |
| Neigbourhood | Beechwood |
| AmenitiesNearBy | Public Transit, Schools |
| CommunityFeatures | Pet Restrictions |
| EquipmentType | Water Heater |
| Features | Flat Site, Carpet Free |
| ParkingSpaceTotal | 2 |
| RentalEquipmentType | Water Heater |
Building
| BathroomTotal | 4 |
| BedroomsAboveGround | 4 |
| BedroomsTotal | 4 |
| Amenities | Visitor Parking, Fireplace(s) |
| Appliances | Water Softener, Dishwasher, Dryer, Microwave, Stove, Washer, Window Coverings, Refrigerator |
| BasementDevelopment | Finished |
| BasementType | Full (finished) |
| CoolingType | Central Air Conditioning |
| ExteriorFinish | Brick, Vinyl Siding |
| FireProtection | Smoke Detectors |
| FireplacePresent | Yes |
| FireplaceTotal | 1 |
| FlooringType | Ceramic, Tile, Concrete, Laminate |
| FoundationType | Concrete |
| HalfBathTotal | 2 |
| HeatingFuel | Natural Gas |
| HeatingType | Forced Air |
| StoriesTotal | 2 |
| SizeInterior | 1400 - 1599 Sqft |
| Type | Row / Townhouse |
Parking
| No Garage |
Land
| Acreage | No |
| FenceType | Fenced Yard |
| LandAmenities | Public Transit, Schools |
Rooms
| Level | Type | Length | Width | Dimensions |
|---|---|---|---|---|
| Second Level | Primary Bedroom | 4.23 m | 4.5 m | 4.23 m x 4.5 m |
| Second Level | Bedroom 2 | 3.72 m | 3.59 m | 3.72 m x 3.59 m |
| Second Level | Bedroom 3 | 2.74 m | 3.93 m | 2.74 m x 3.93 m |
| Second Level | Bathroom | 3.36 m | 1.5 m | 3.36 m x 1.5 m |
| Basement | Family Room | 5.01 m | 3.85 m | 5.01 m x 3.85 m |
| Basement | Den | 4.96 m | 3.65 m | 4.96 m x 3.65 m |
| Basement | Bathroom | 3.13 m | 1.57 m | 3.13 m x 1.57 m |
| Basement | Utility Room | 1.98 m | 7.58 m | 1.98 m x 7.58 m |
| Main Level | Foyer | 2.38 m | 1.44 m | 2.38 m x 1.44 m |
| Main Level | Living Room | 7.19 m | 3.8 m | 7.19 m x 3.8 m |
| Main Level | Dining Room | 7.19 m | 3.8 m | 7.19 m x 3.8 m |
| Main Level | Kitchen | 3.36 m | 2.64 m | 3.36 m x 2.64 m |
| Main Level | Bedroom 4 | 3.36 m | 3.04 m | 3.36 m x 3.04 m |
| Main Level | Bathroom | 1.19 m | 1.47 m | 1.19 m x 1.47 m |
https://www.realtor.ca/real-estate/28910555/104-mcdougall-road-waterloo
Interested?
Contact us for more information
Trish Buchanan
Broker
3031 Bloor St. W.
Toronto, Ontario M8X 1C5
Paul Nusca
Broker
3031 Bloor St. W.
Toronto, Ontario M8X 1C5
