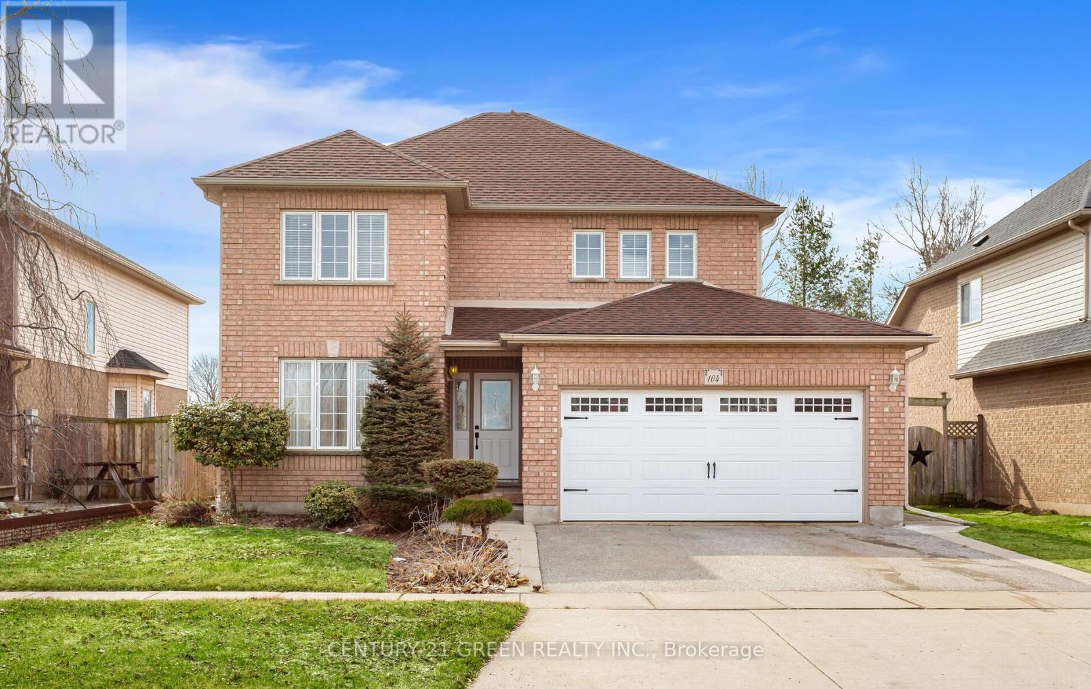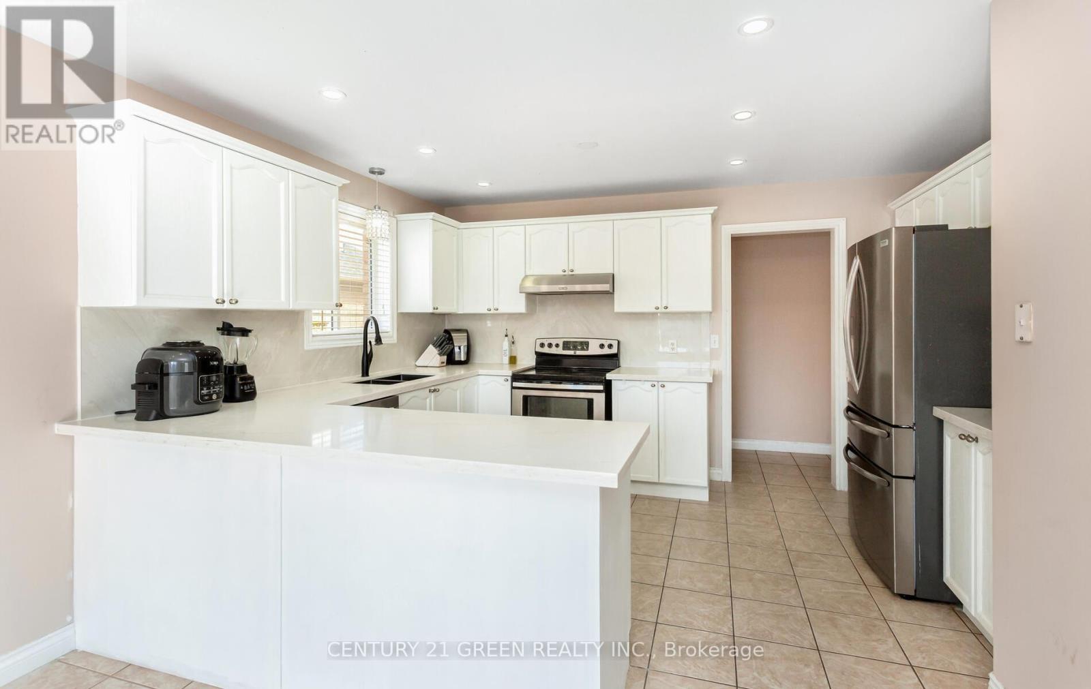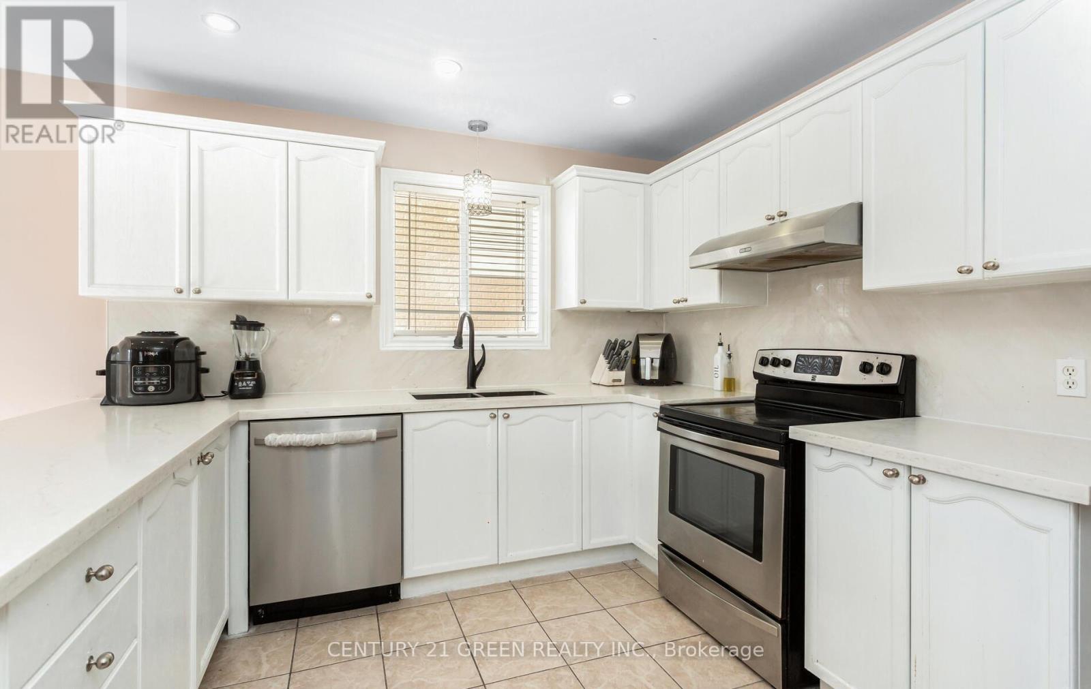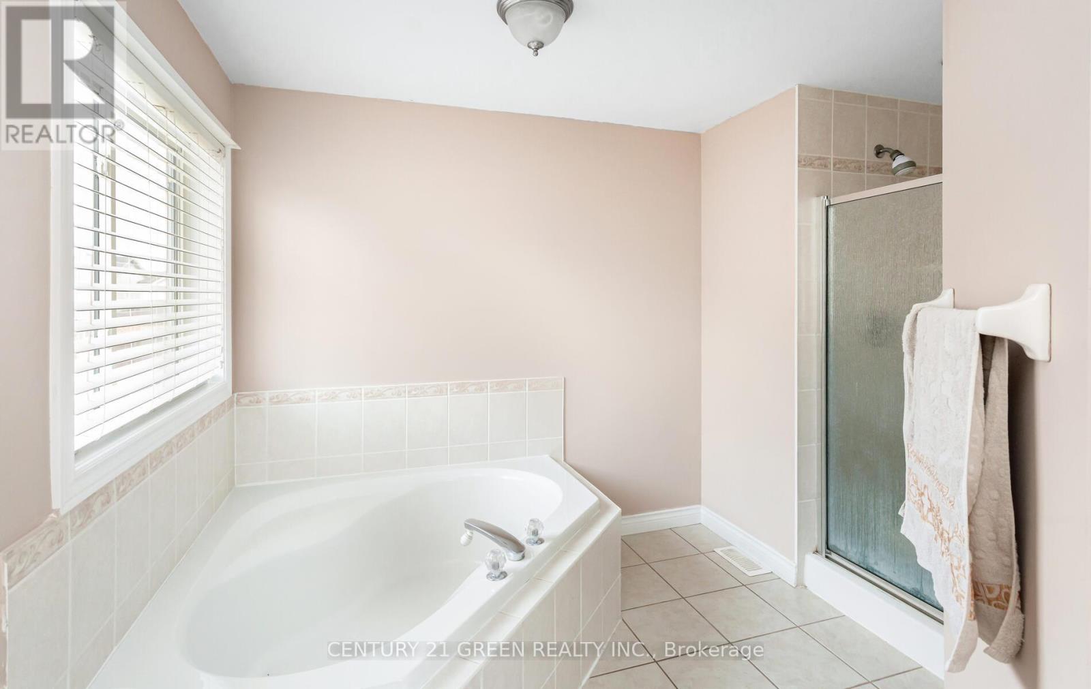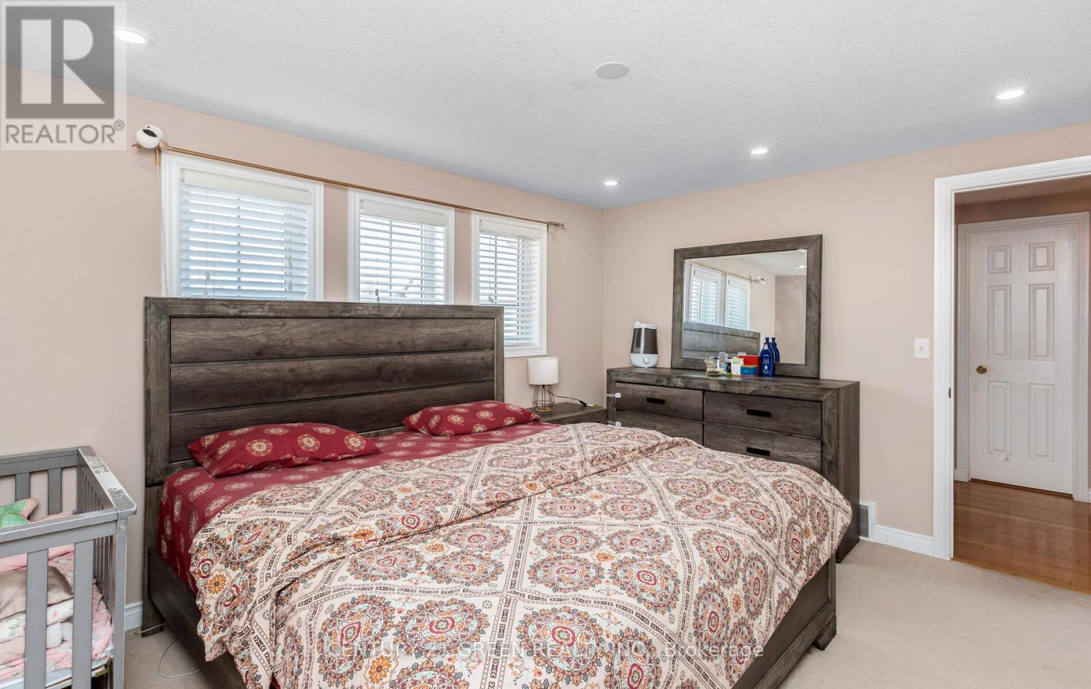104 Lilywood Drive Cambridge, Ontario N1P 1H1
$899,000
Charming 2-storey Detached Home with Modern Upgrades. Welcome to this beautiful 4-Bedroom, 3-Bathroom full brick home, offering both style and functionality. With a double car garage and private driveway, this home has ample space for your family's needs. The included fridge, washer, dryer, pot lights, and water softener ensure comfort and convenience right from the start. Renovated to perfection, the home now boasts a spacious, open-concept hallway that creates a welcoming and airy atmosphere. The large windows in the basement flood the space with natural light, and with a secondary laundry room and rough-in for an additional bathroom, this home offers incredible potential for future expansion. (id:61852)
Property Details
| MLS® Number | X12070251 |
| Property Type | Single Family |
| Neigbourhood | Littles Corners |
| ParkingSpaceTotal | 4 |
Building
| BathroomTotal | 3 |
| BedroomsAboveGround | 4 |
| BedroomsTotal | 4 |
| Age | 16 To 30 Years |
| Appliances | Dishwasher, Dryer, Freezer, Garage Door Opener, Range, Stove, Window Coverings, Refrigerator |
| BasementDevelopment | Unfinished |
| BasementType | N/a (unfinished) |
| ConstructionStyleAttachment | Detached |
| ExteriorFinish | Brick |
| FoundationType | Brick, Concrete |
| HalfBathTotal | 1 |
| HeatingFuel | Electric |
| HeatingType | Forced Air |
| StoriesTotal | 2 |
| SizeInterior | 2000 - 2500 Sqft |
| Type | House |
| UtilityWater | Municipal Water |
Parking
| Attached Garage | |
| Garage |
Land
| Acreage | No |
| Sewer | Sanitary Sewer |
| SizeDepth | 98 Ft ,4 In |
| SizeFrontage | 49 Ft ,2 In |
| SizeIrregular | 49.2 X 98.4 Ft |
| SizeTotalText | 49.2 X 98.4 Ft |
| ZoningDescription | Residential |
Rooms
| Level | Type | Length | Width | Dimensions |
|---|---|---|---|---|
| Second Level | Bathroom | Measurements not available | ||
| Second Level | Bathroom | Measurements not available | ||
| Second Level | Primary Bedroom | 5.25 m | 4.91 m | 5.25 m x 4.91 m |
| Second Level | Bedroom 2 | 5.6 m | 3.89 m | 5.6 m x 3.89 m |
| Second Level | Bedroom 3 | 4.66 m | 3.89 m | 4.66 m x 3.89 m |
| Second Level | Bedroom 4 | 3.65 m | 3.65 m | 3.65 m x 3.65 m |
| Main Level | Kitchen | 4.87 m | 3.48 m | 4.87 m x 3.48 m |
| Main Level | Dining Room | 3.83 m | 3.48 m | 3.83 m x 3.48 m |
| Main Level | Living Room | 4.91 m | 3.86 m | 4.91 m x 3.86 m |
| Main Level | Family Room | 6.19 m | 4.21 m | 6.19 m x 4.21 m |
| Main Level | Bathroom | Measurements not available | ||
| Main Level | Laundry Room | 2.05 m | 1.71 m | 2.05 m x 1.71 m |
Utilities
| Cable | Installed |
| Electricity | Installed |
| Sewer | Installed |
https://www.realtor.ca/real-estate/28139151/104-lilywood-drive-cambridge
Interested?
Contact us for more information
Shahid Latif
Broker
6980 Maritz Dr Unit 8
Mississauga, Ontario L5W 1Z3
Nofeil Qureshi
Salesperson
6980 Maritz Dr Unit 8
Mississauga, Ontario L5W 1Z3
