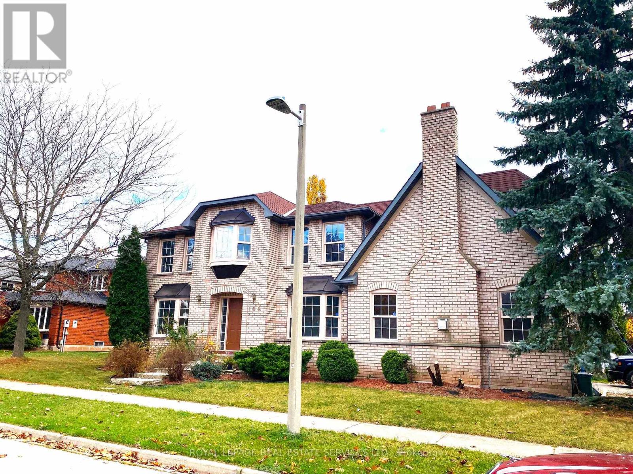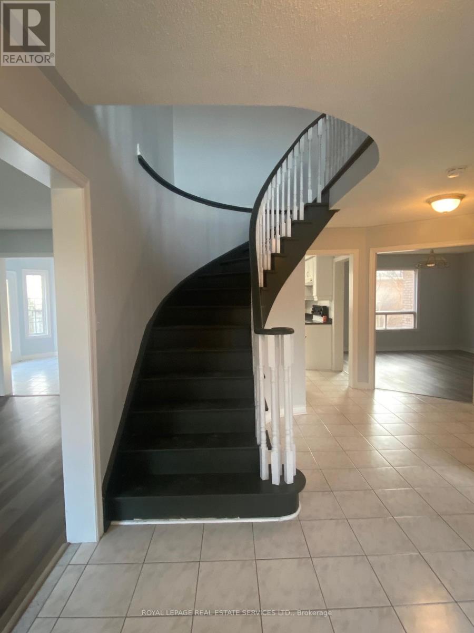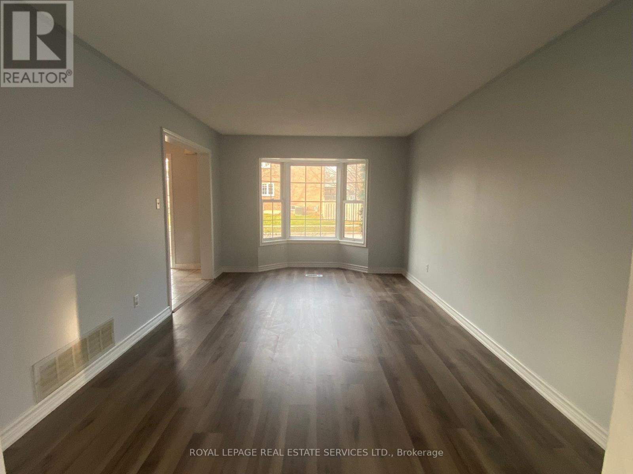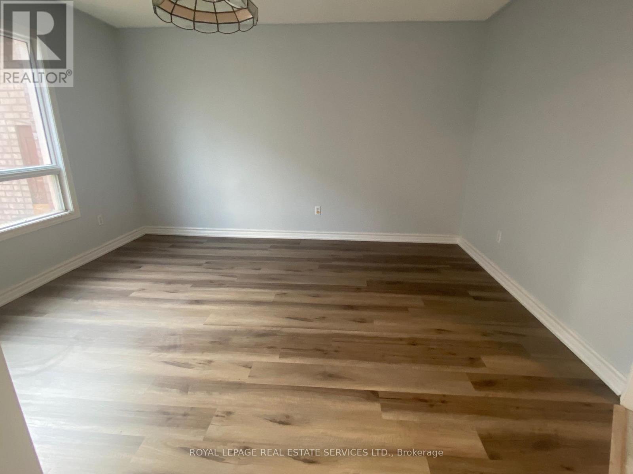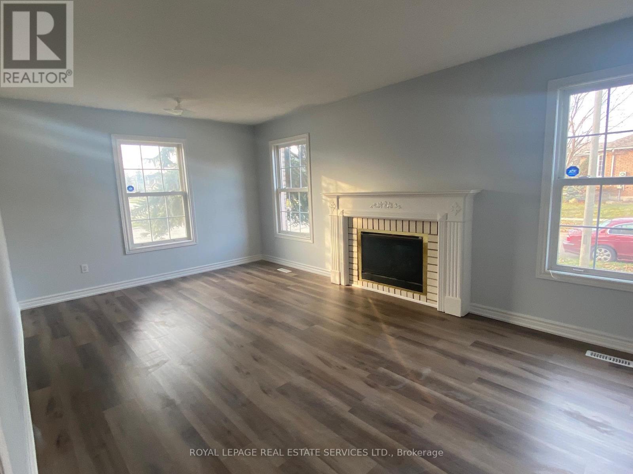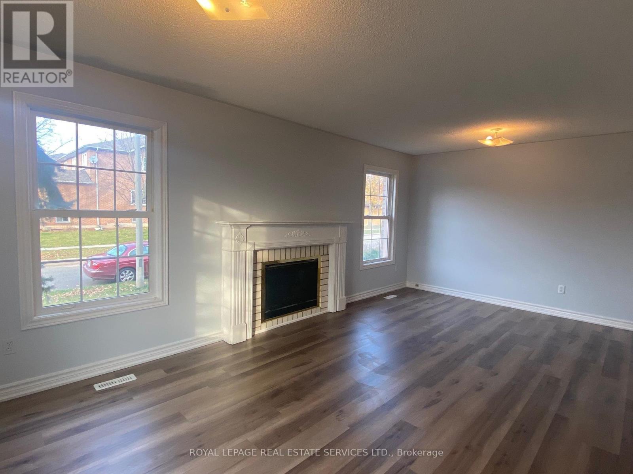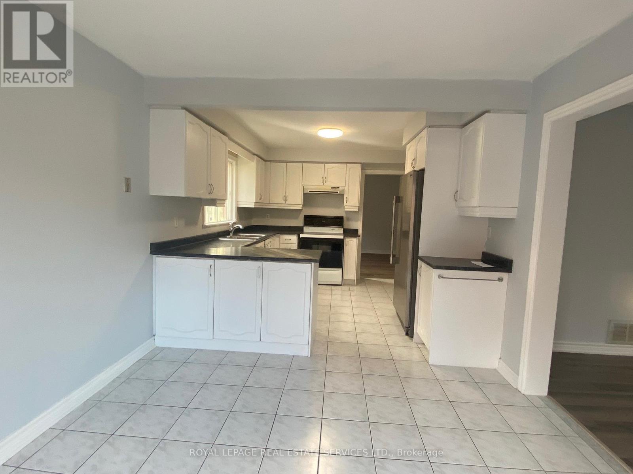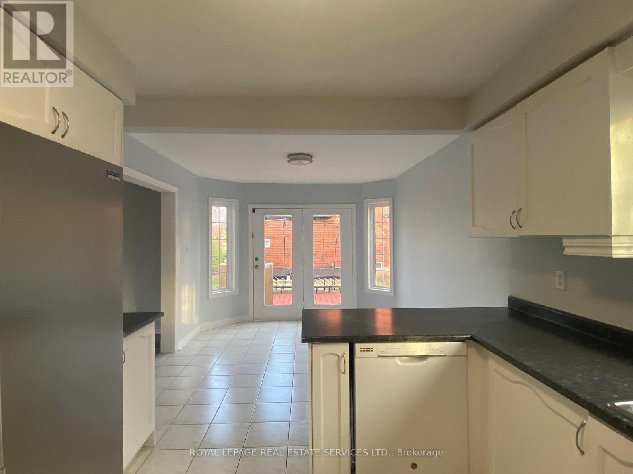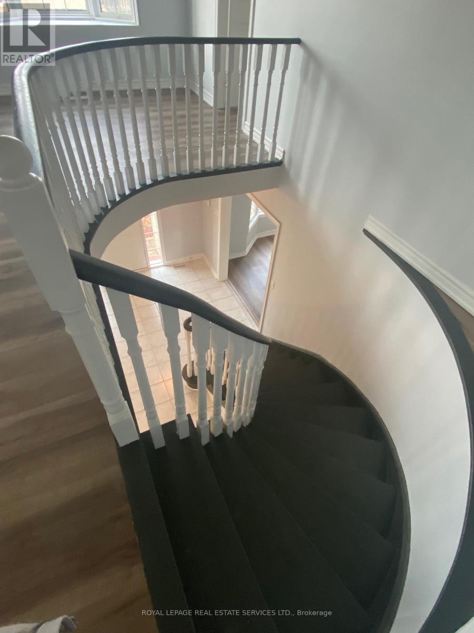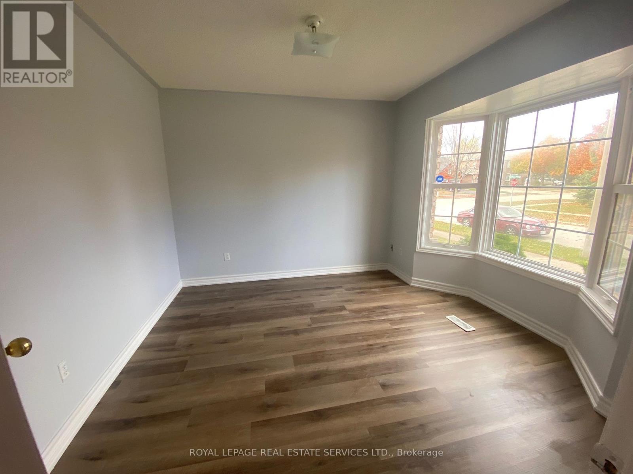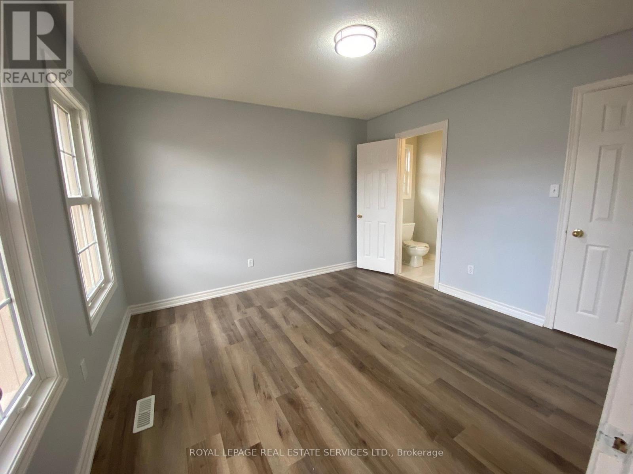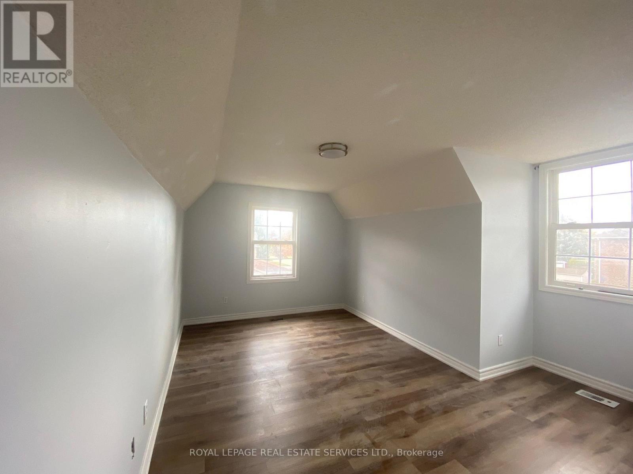104 Inverhuron Trail Oakville, Ontario L6H 5Z4
$4,500 Monthly
Beautiful Corner 5 bedroom family home over 3000 sqft in River Oaks community. This large home has 5 expansive bedrooms on 2nd level plus additional bedroom/office on main floor. 2 full baths plus one half bath on bedroom levels with powder room on main floor. Bathed in natural light and plenty of privacy, this home boasts many updates including brand new hardwood style flooring on all levels, newly painted. This home has a fantastic layout with separate living, dining and family rooms. Walkout to backyard from kitchen/breakfast area. Flexible lease commencement. Few minutes from highway, amenities and Rec. Centre and great school district! (id:61852)
Property Details
| MLS® Number | W12444039 |
| Property Type | Single Family |
| Community Name | 1015 - RO River Oaks |
| Features | Level, Carpet Free |
| ParkingSpaceTotal | 4 |
| Structure | Deck |
Building
| BathroomTotal | 4 |
| BedroomsAboveGround | 5 |
| BedroomsTotal | 5 |
| Appliances | Garage Door Opener Remote(s) |
| BasementDevelopment | Unfinished |
| BasementType | Full (unfinished) |
| ConstructionStyleAttachment | Detached |
| CoolingType | Central Air Conditioning |
| ExteriorFinish | Brick Facing |
| FireplacePresent | Yes |
| FireplaceTotal | 1 |
| FoundationType | Poured Concrete |
| HalfBathTotal | 2 |
| HeatingFuel | Natural Gas |
| HeatingType | Forced Air |
| StoriesTotal | 2 |
| SizeInterior | 3000 - 3500 Sqft |
| Type | House |
| UtilityWater | Municipal Water |
Parking
| Attached Garage | |
| Garage |
Land
| Acreage | No |
| Sewer | Sanitary Sewer |
| SizeDepth | 58 Ft ,8 In |
| SizeFrontage | 114 Ft ,9 In |
| SizeIrregular | 114.8 X 58.7 Ft |
| SizeTotalText | 114.8 X 58.7 Ft |
Rooms
| Level | Type | Length | Width | Dimensions |
|---|---|---|---|---|
| Second Level | Primary Bedroom | 7.37 m | 3.56 m | 7.37 m x 3.56 m |
| Second Level | Bedroom 2 | 3.45 m | 3.35 m | 3.45 m x 3.35 m |
| Second Level | Bedroom 3 | 3.86 m | 3.28 m | 3.86 m x 3.28 m |
| Second Level | Bedroom 4 | 3.89 m | 3.05 m | 3.89 m x 3.05 m |
| Second Level | Bedroom 5 | 4.78 m | 3.05 m | 4.78 m x 3.05 m |
| Ground Level | Living Room | 5.11 m | 3.25 m | 5.11 m x 3.25 m |
| Ground Level | Dining Room | 4.09 m | 3.68 m | 4.09 m x 3.68 m |
| Ground Level | Kitchen | 6.86 m | 3.28 m | 6.86 m x 3.28 m |
| Ground Level | Eating Area | 6.86 m | 3.28 m | 6.86 m x 3.28 m |
| Ground Level | Family Room | 5.92 m | 3.43 m | 5.92 m x 3.43 m |
Interested?
Contact us for more information
Naushin Kemp
Salesperson
231 Oak Park #400b
Oakville, Ontario L6H 7S8
