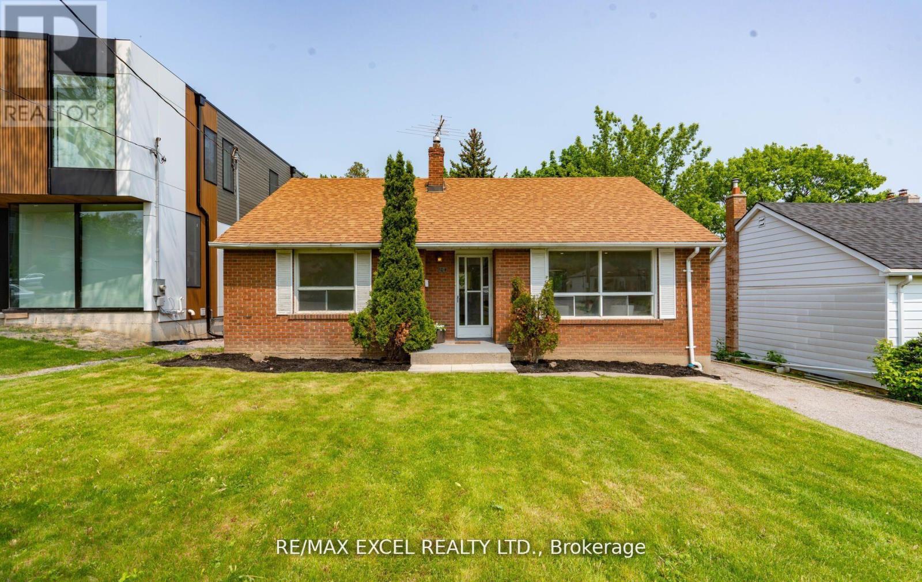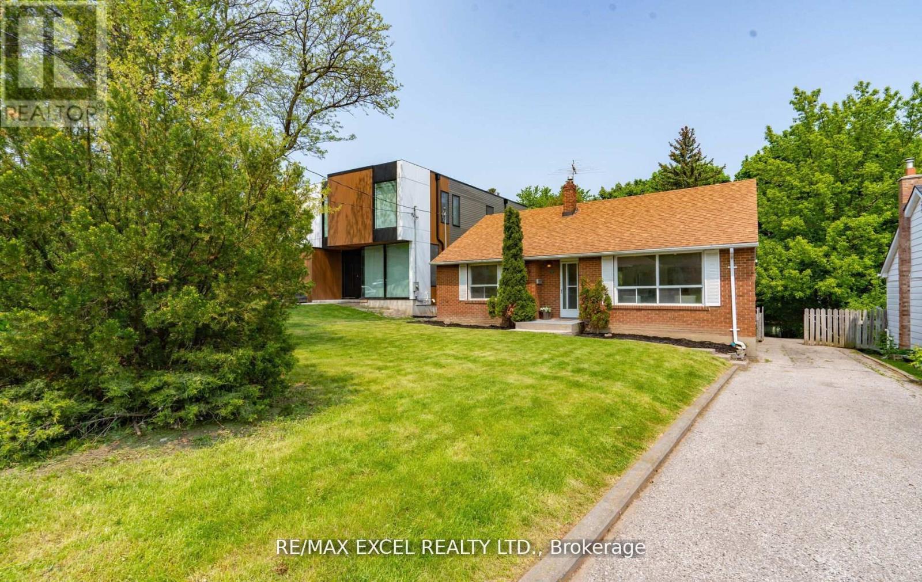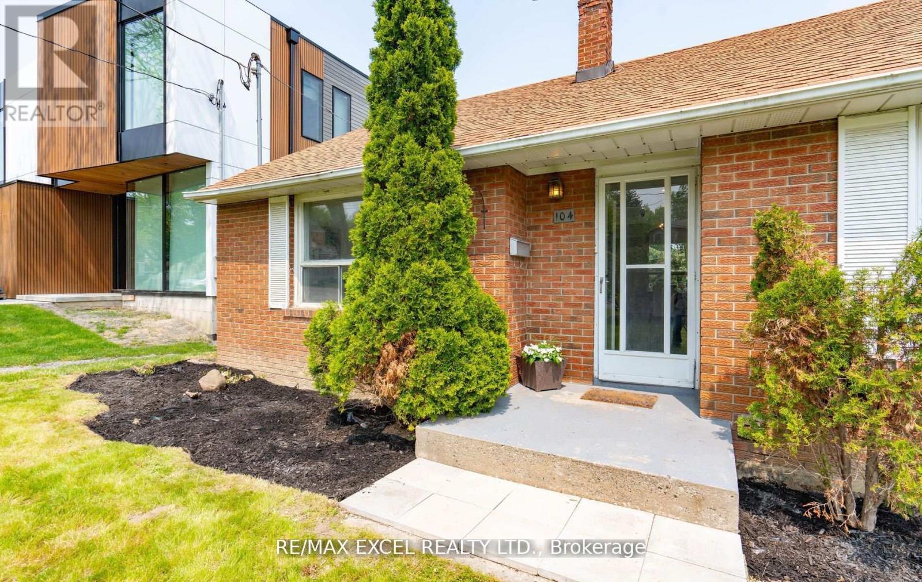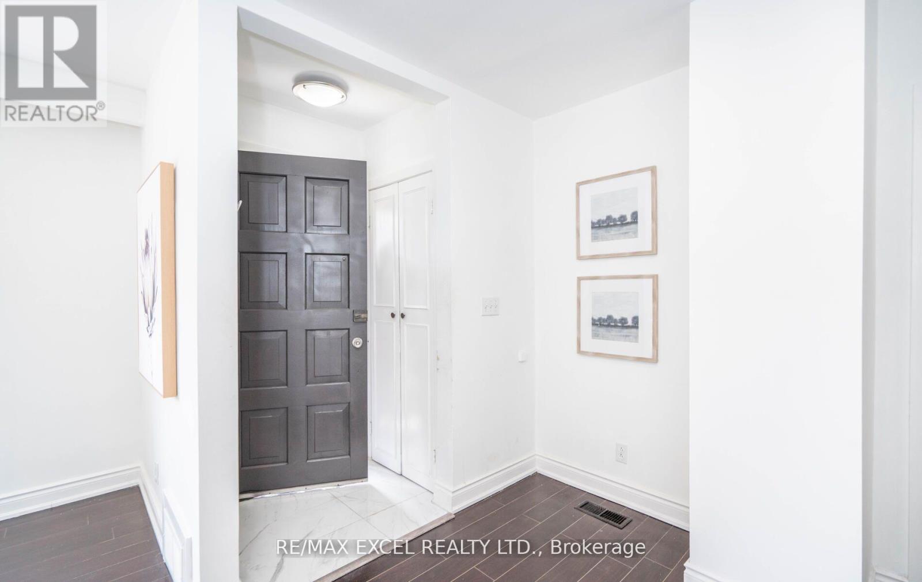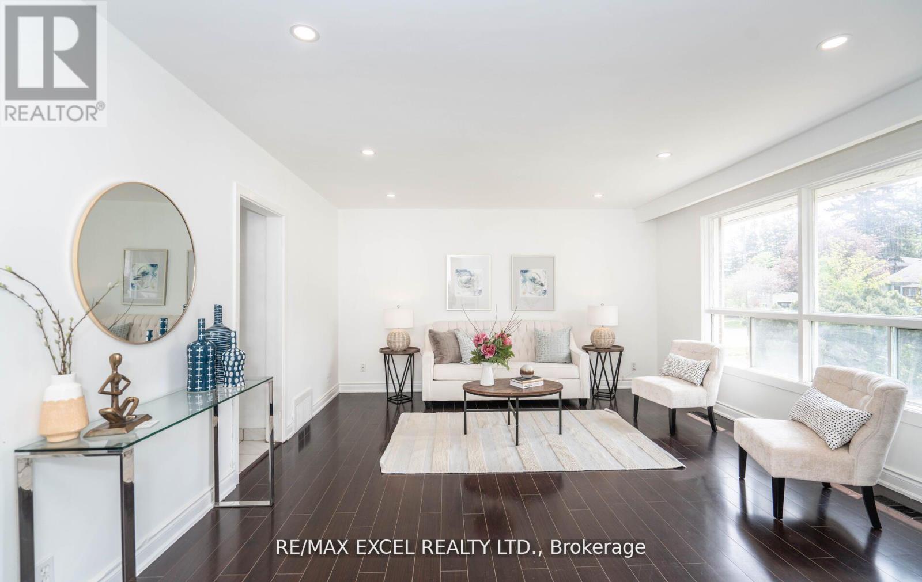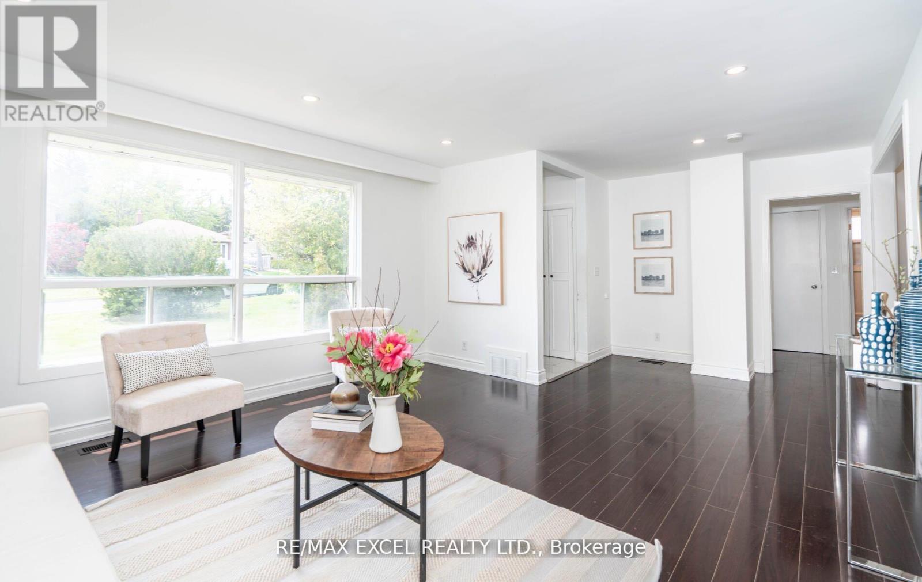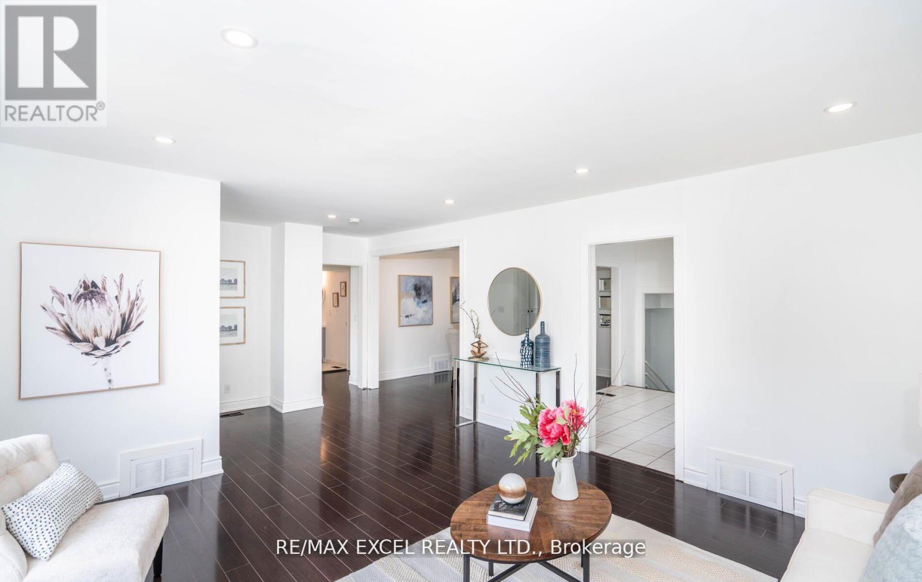104 Highland Park Boulevard Markham, Ontario L3T 1B7
$1,375,800
Welcome to 104 highland park Blvd, a beautifully renovated bungalow nestled in the best pocket of Thornhill, surrounded by custom and new builds home. This move-in-ready property sits on a generous lot 50 by 140 ft , plus self-contained basement units with separate entrances perfect for rental income.Inside, you'll find a great layout with hardwood floors and pot lights. The main floor offers 2 bedrooms and a 3rd bedroom has been opened to use as a family room -Den. Close To Very High Ranking Henderson Pubic School and Other Great Schools. upstairs and Basement has its own Washer/Dryers. Great Access To TTC & YRT and Shopping Centre. Whether you're looking to rebuild, rent, or renovate, this property offers incredible value with a rental income in a prestigious location.This is a rare opportunity to own a turn-key bungalow with rental income potential in one of Thornhill most desirable pockets! (id:61852)
Open House
This property has open houses!
3:00 pm
Ends at:5:00 pm
Property Details
| MLS® Number | N12129343 |
| Property Type | Single Family |
| Neigbourhood | Steeles Corners |
| Community Name | Grandview |
| AmenitiesNearBy | Park, Public Transit, Schools |
| ParkingSpaceTotal | 5 |
| Structure | Shed |
Building
| BathroomTotal | 2 |
| BedroomsAboveGround | 3 |
| BedroomsBelowGround | 2 |
| BedroomsTotal | 5 |
| Appliances | Dishwasher, Dryer, Stove, Washer, Window Coverings, Refrigerator |
| ArchitecturalStyle | Bungalow |
| BasementDevelopment | Finished |
| BasementFeatures | Walk-up |
| BasementType | N/a (finished) |
| ConstructionStyleAttachment | Detached |
| CoolingType | Central Air Conditioning |
| ExteriorFinish | Brick |
| FlooringType | Laminate, Ceramic |
| FoundationType | Unknown |
| HeatingFuel | Natural Gas |
| HeatingType | Forced Air |
| StoriesTotal | 1 |
| SizeInterior | 1500 - 2000 Sqft |
| Type | House |
| UtilityWater | Municipal Water |
Parking
| No Garage |
Land
| Acreage | No |
| LandAmenities | Park, Public Transit, Schools |
| Sewer | Sanitary Sewer |
| SizeDepth | 140 Ft |
| SizeFrontage | 50 Ft |
| SizeIrregular | 50 X 140 Ft |
| SizeTotalText | 50 X 140 Ft |
| ZoningDescription | Residential |
Rooms
| Level | Type | Length | Width | Dimensions |
|---|---|---|---|---|
| Basement | Kitchen | 5 m | 3.5 m | 5 m x 3.5 m |
| Basement | Primary Bedroom | 4.5 m | 4 m | 4.5 m x 4 m |
| Basement | Bedroom 2 | 4 m | 4 m x Measurements not available | |
| Basement | Living Room | 8 m | 4 m | 8 m x 4 m |
| Basement | Dining Room | 8 m | 4 m | 8 m x 4 m |
| Main Level | Living Room | 6.2 m | 4.27 m | 6.2 m x 4.27 m |
| Main Level | Dining Room | 6.2 m | 4.27 m | 6.2 m x 4.27 m |
| Main Level | Kitchen | 3.9 m | 3.75 m | 3.9 m x 3.75 m |
| Main Level | Primary Bedroom | 4 m | 3 m | 4 m x 3 m |
| Main Level | Bedroom 2 | 3.8 m | 3 m | 3.8 m x 3 m |
| Main Level | Bedroom 3 | 3.8 m | 3 m | 3.8 m x 3 m |
| In Between | Laundry Room | 1.2 m | 1.8 m | 1.2 m x 1.8 m |
https://www.realtor.ca/real-estate/28271403/104-highland-park-boulevard-markham-grandview-grandview
Interested?
Contact us for more information
Farnaz Maddah
Salesperson
120 West Beaver Creek Rd #23
Richmond Hill, Ontario L4B 1L2
