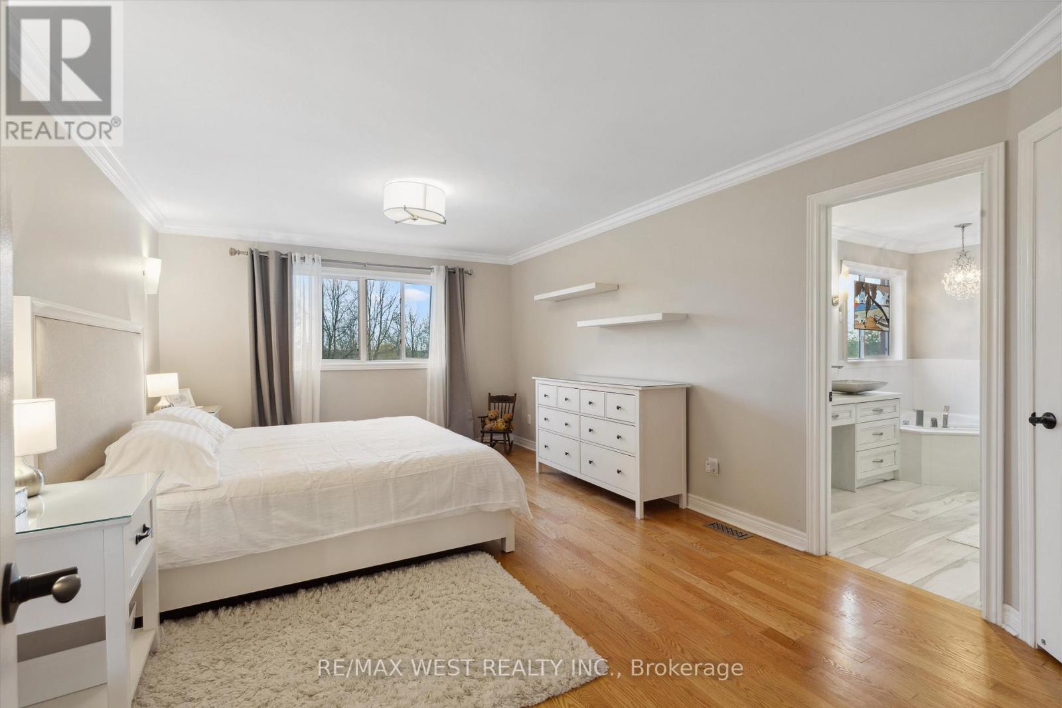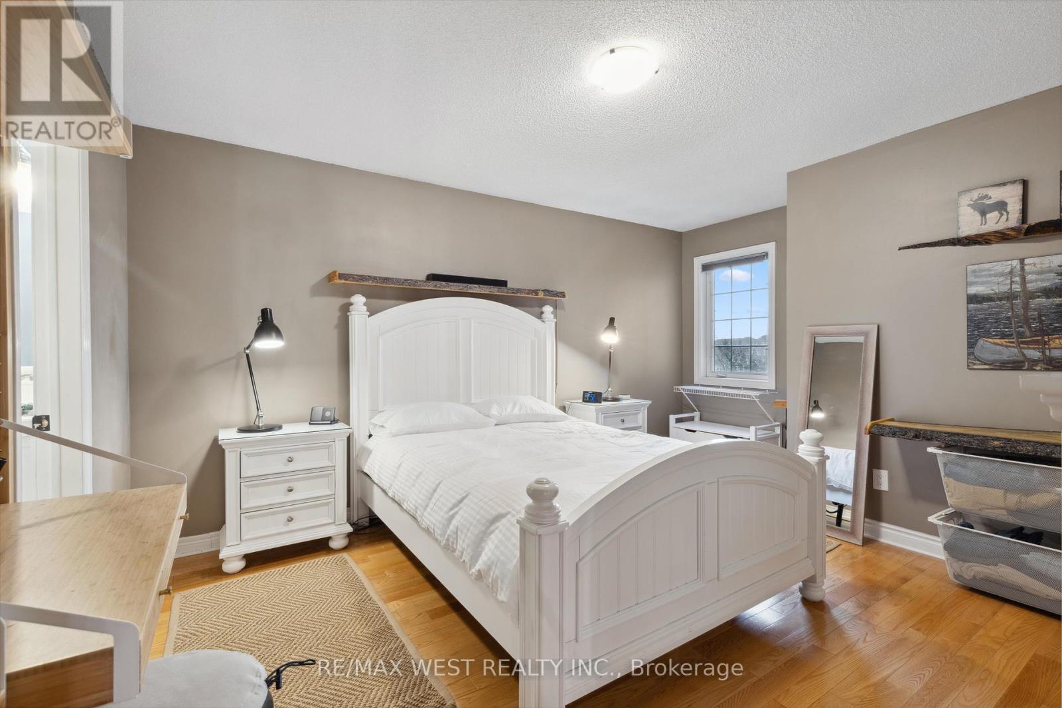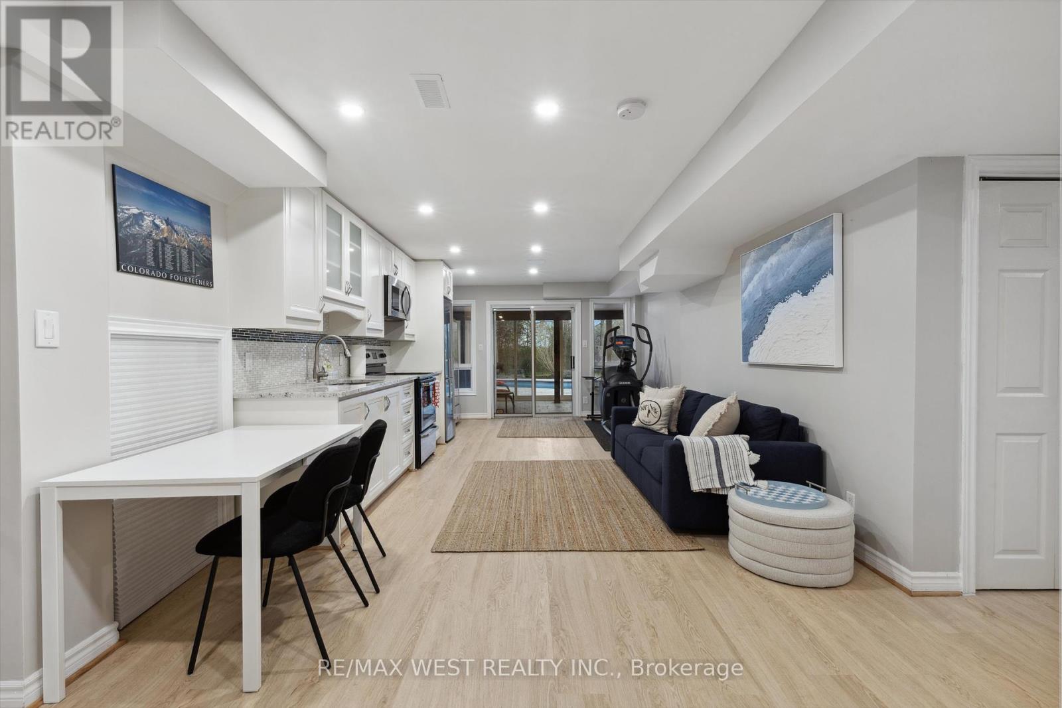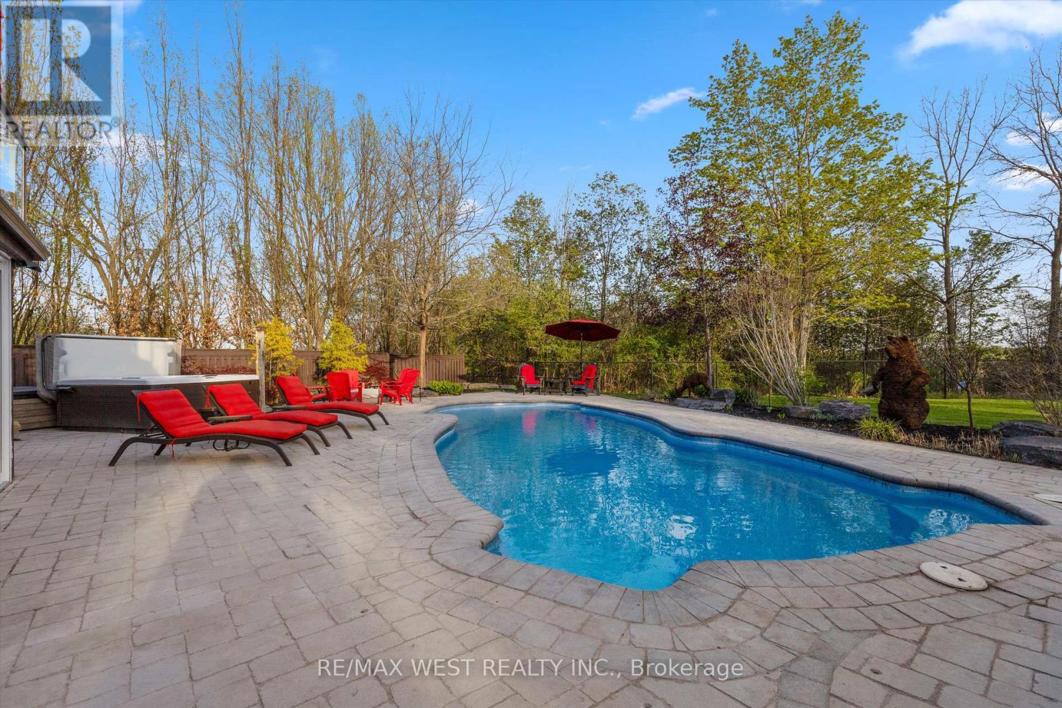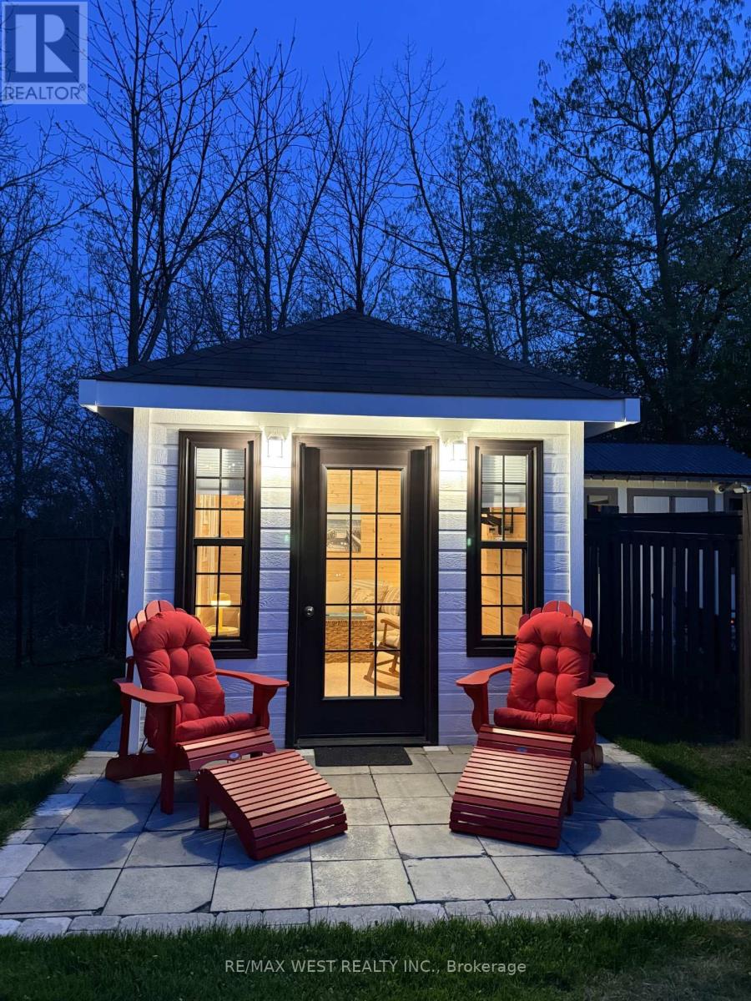104 Gray Park Street W Caledon, Ontario L7E 2N5
$1,899,900
Perfectly perched at the end of a quiet North Hill Court, posting over 3700 SqFt of living space. this home offers peace, tranquility and one of the largest Lots in the area, backing on to the Humber River Valley Greenbelt with amazing views of nature. Relax and soak up the sun in your in-ground saltwater pool and brand new hot tub or perhaps just relax in the newly built three season room, fully enclosed with glass sliding doors! 4 bedrooms,5 baths, main floor den/office, W/O basement with kitchen making for easy outdoor entertaining. Upper level has a walk-out from Kitchen to a huge Terrace w/glass railings and a million dollar view, hardwood flooring throughout the main levels, Crown molding, main floor laundry, gas fireplace, interlocking drive, separate side entrance, I/G Sprinklers and the list goes on and on. If you are looking for Paradise in the city this one is it!! (id:61852)
Open House
This property has open houses!
2:00 pm
Ends at:4:00 pm
2:00 pm
Ends at:4:00 pm
Property Details
| MLS® Number | W12146621 |
| Property Type | Single Family |
| Community Name | Bolton North |
| CommunityFeatures | Community Centre, School Bus |
| Features | Wooded Area, Irregular Lot Size, Conservation/green Belt |
| ParkingSpaceTotal | 6 |
| PoolType | Inground Pool |
| Structure | Shed |
Building
| BathroomTotal | 5 |
| BedroomsAboveGround | 4 |
| BedroomsTotal | 4 |
| Age | 16 To 30 Years |
| Amenities | Fireplace(s) |
| BasementDevelopment | Finished |
| BasementFeatures | Separate Entrance, Walk Out |
| BasementType | N/a (finished) |
| ConstructionStyleAttachment | Detached |
| CoolingType | Central Air Conditioning |
| ExteriorFinish | Brick |
| FireplacePresent | Yes |
| FlooringType | Hardwood, Laminate |
| FoundationType | Concrete |
| HalfBathTotal | 2 |
| HeatingFuel | Natural Gas |
| HeatingType | Forced Air |
| StoriesTotal | 2 |
| SizeInterior | 2500 - 3000 Sqft |
| Type | House |
| UtilityWater | Municipal Water |
Parking
| Garage |
Land
| Acreage | No |
| FenceType | Fenced Yard |
| Sewer | Sanitary Sewer |
| SizeDepth | 217 Ft ,3 In |
| SizeFrontage | 30 Ft ,3 In |
| SizeIrregular | 30.3 X 217.3 Ft |
| SizeTotalText | 30.3 X 217.3 Ft |
Rooms
| Level | Type | Length | Width | Dimensions |
|---|---|---|---|---|
| Lower Level | Family Room | 9.02 m | 3.66 m | 9.02 m x 3.66 m |
| Lower Level | Kitchen | 9.02 m | 3.66 m | 9.02 m x 3.66 m |
| Main Level | Dining Room | 6.03 m | 5.52 m | 6.03 m x 5.52 m |
| Main Level | Living Room | 6.03 m | 5.52 m | 6.03 m x 5.52 m |
| Main Level | Kitchen | 4.88 m | 3.05 m | 4.88 m x 3.05 m |
| Main Level | Eating Area | 3.17 m | 3.05 m | 3.17 m x 3.05 m |
| Main Level | Family Room | 5.21 m | 3.66 m | 5.21 m x 3.66 m |
| Main Level | Den | 3.66 m | 3.35 m | 3.66 m x 3.35 m |
| Upper Level | Primary Bedroom | 5.21 m | 3.66 m | 5.21 m x 3.66 m |
| Upper Level | Bedroom 2 | 4.54 m | 3.66 m | 4.54 m x 3.66 m |
| Upper Level | Bedroom 3 | 4.11 m | 3.05 m | 4.11 m x 3.05 m |
| Upper Level | Bedroom 4 | 3.66 m | 3.35 m | 3.66 m x 3.35 m |
Utilities
| Sewer | Installed |
https://www.realtor.ca/real-estate/28308974/104-gray-park-street-w-caledon-bolton-north-bolton-north
Interested?
Contact us for more information
Lorraine Elizabeth Mondello
Salesperson
9-1 Queensgate Boulevard
Bolton, Ontario L7E 2X7














