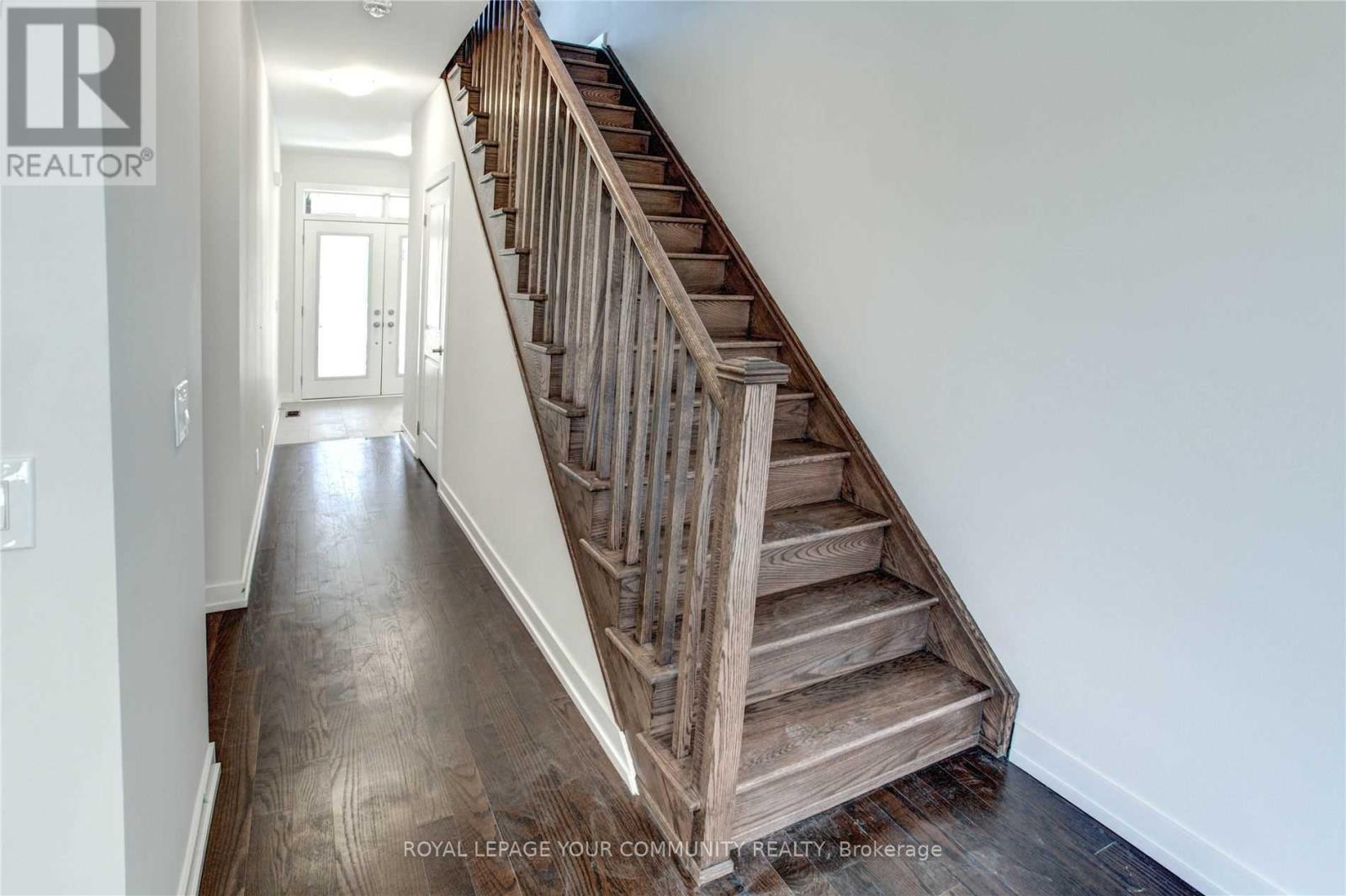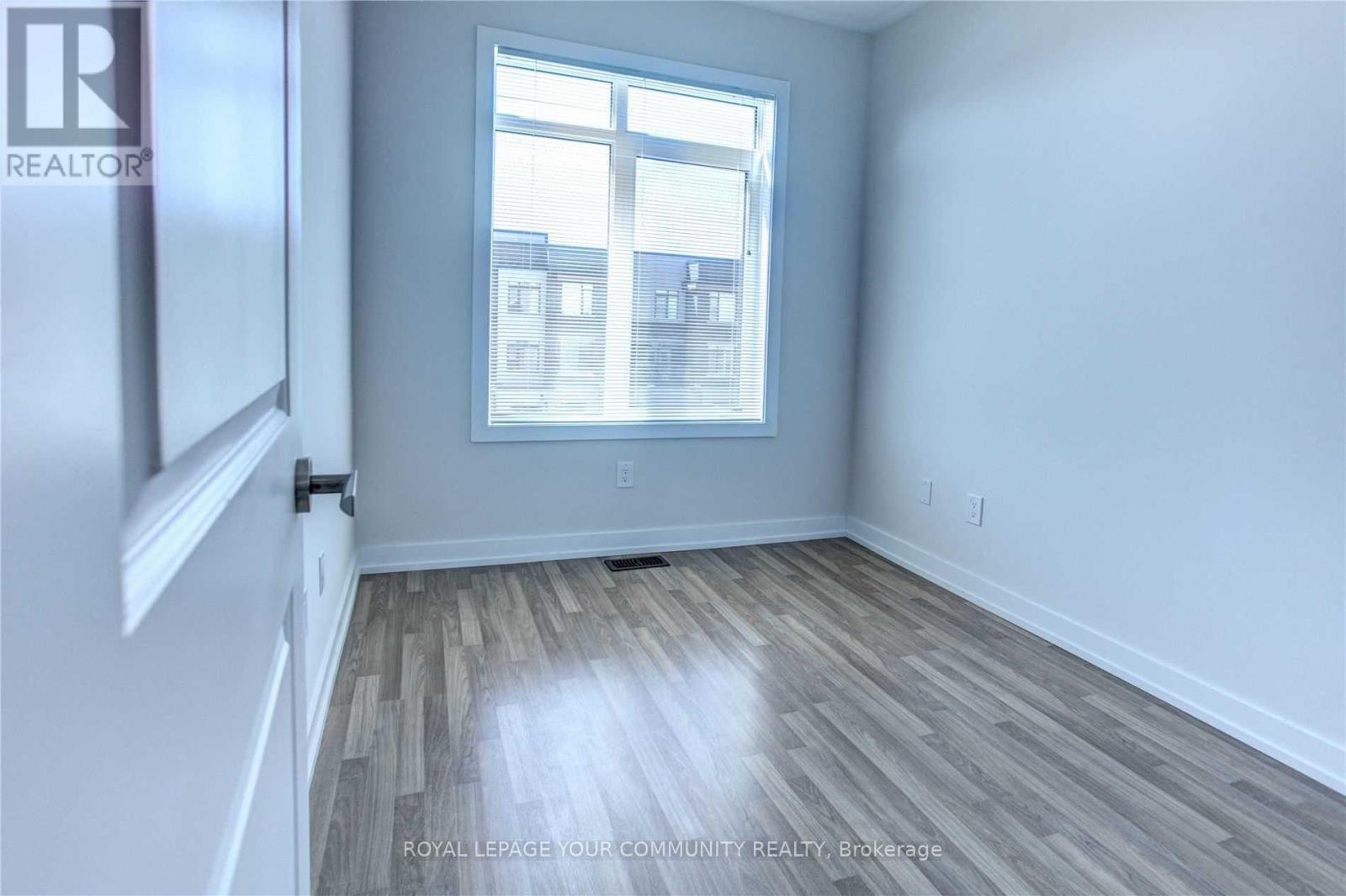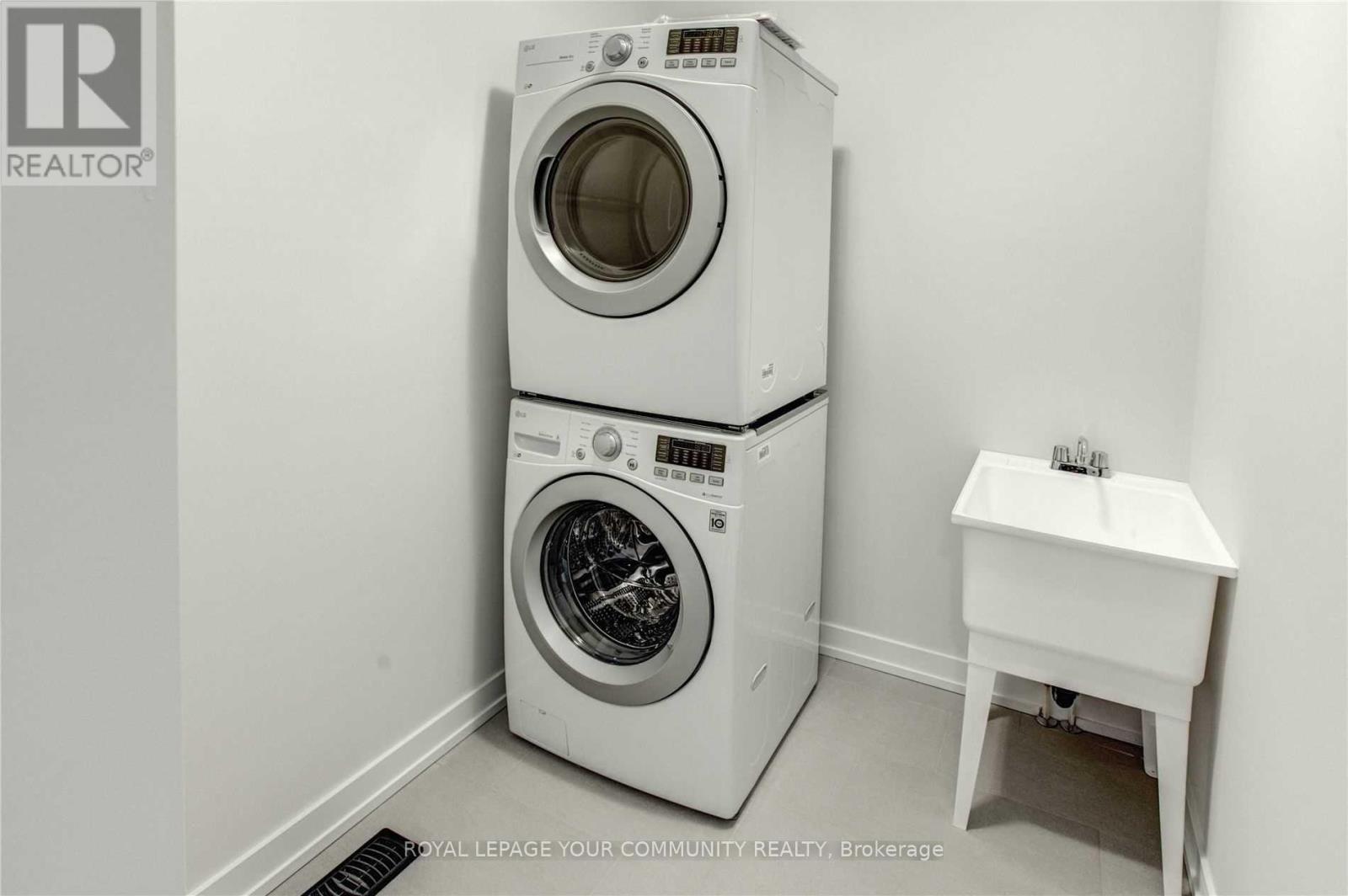104 Glenngarry Crescent Vaughan, Ontario L6A 4Z4
$3,750 Monthly
Luxurious & Modern 3+1 Bedroom & 4 Bathroom Executive Town Nestled In One Of Vaughan's Prestigious Neighborhood! Just Steps To Maple Go Station, Top School, Parks, Golf Course, Shops, Trails, Highways, Vaughan's Cortellucci Hospital & All Amenities! This Stunning Home Offers Excellent 2,000+ Sq Ft Layout, Floor To Ceiling Windows & Hardwood Floors; Main Floor Office; Chic Kitchen W/Granite C-Tops & Breakfast Bar, Vibrant Living & Dining Room; 2 Balconies; Smooth Ceilings; Sun Filled Rooms; Primary Retreat With 4-Pc Spa-Like Ensuite Bathroom & Walk-In Closet! Live Here & Work In Downtown Toronto - Walk To Go Train Station, 30 Min To Union Station!! Don't Miss! Move In & Enjoy! (id:61852)
Property Details
| MLS® Number | N12167735 |
| Property Type | Single Family |
| Neigbourhood | Maple |
| Community Name | Rural Vaughan |
| AmenitiesNearBy | Golf Nearby, Hospital, Park, Public Transit, Schools |
| Features | Carpet Free |
| ParkingSpaceTotal | 2 |
| Structure | Porch |
Building
| BathroomTotal | 4 |
| BedroomsAboveGround | 3 |
| BedroomsBelowGround | 1 |
| BedroomsTotal | 4 |
| Age | 6 To 15 Years |
| Appliances | Water Heater |
| BasementDevelopment | Unfinished |
| BasementType | Full (unfinished) |
| ConstructionStyleAttachment | Attached |
| CoolingType | Central Air Conditioning |
| ExteriorFinish | Brick, Stone |
| FlooringType | Ceramic, Hardwood, Laminate |
| FoundationType | Unknown |
| HalfBathTotal | 2 |
| HeatingFuel | Natural Gas |
| HeatingType | Forced Air |
| StoriesTotal | 3 |
| SizeInterior | 1500 - 2000 Sqft |
| Type | Row / Townhouse |
| UtilityWater | Municipal Water |
Parking
| Garage |
Land
| Acreage | No |
| LandAmenities | Golf Nearby, Hospital, Park, Public Transit, Schools |
| Sewer | Sanitary Sewer |
| SizeIrregular | Great Area! Steps To All Amenities & Go! |
| SizeTotalText | Great Area! Steps To All Amenities & Go! |
Rooms
| Level | Type | Length | Width | Dimensions |
|---|---|---|---|---|
| Basement | Recreational, Games Room | Measurements not available | ||
| Main Level | Kitchen | 2.62 m | 4.6 m | 2.62 m x 4.6 m |
| Main Level | Eating Area | 2.62 m | 4.69 m | 2.62 m x 4.69 m |
| Main Level | Living Room | 5.18 m | 4 m | 5.18 m x 4 m |
| Main Level | Dining Room | 5.18 m | 4 m | 5.18 m x 4 m |
| Main Level | Office | 2.47 m | 2.07 m | 2.47 m x 2.07 m |
| Upper Level | Laundry Room | Measurements not available | ||
| Upper Level | Primary Bedroom | 3.29 m | 4.91 m | 3.29 m x 4.91 m |
| Upper Level | Bedroom 2 | 2.44 m | 2.96 m | 2.44 m x 2.96 m |
| Upper Level | Bedroom 3 | 2.68 m | 2.77 m | 2.68 m x 2.77 m |
| Ground Level | Family Room | 5.18 m | 4.3 m | 5.18 m x 4.3 m |
https://www.realtor.ca/real-estate/28354779/104-glenngarry-crescent-vaughan-rural-vaughan
Interested?
Contact us for more information
Lilit Hakobyan
Broker
8854 Yonge Street
Richmond Hill, Ontario L4C 0T4







































