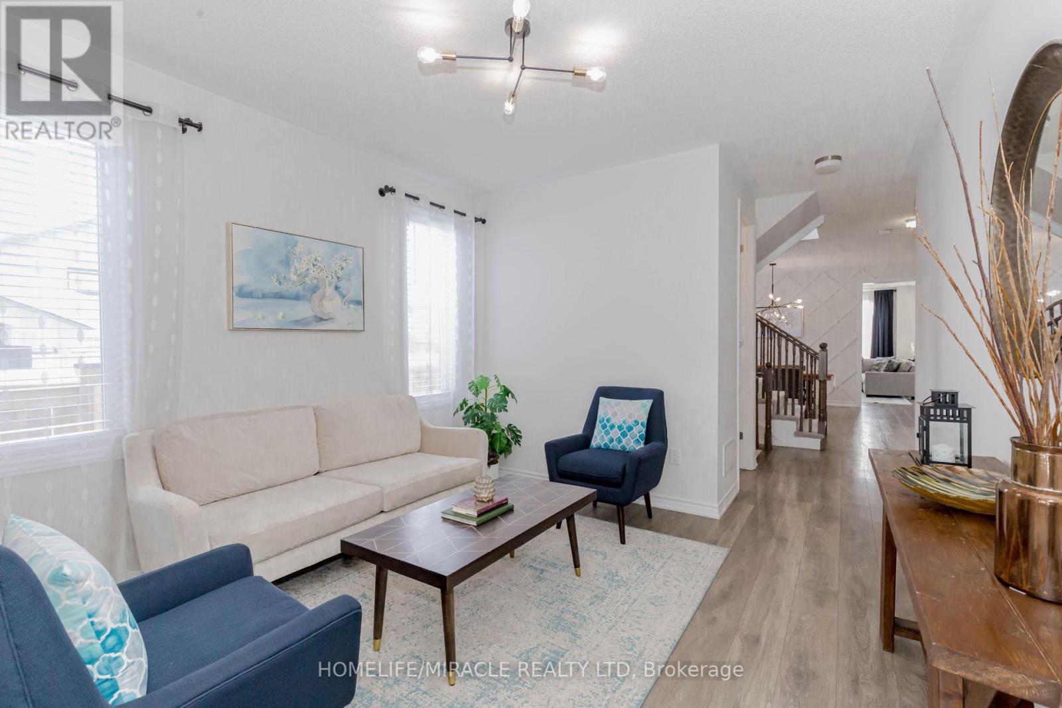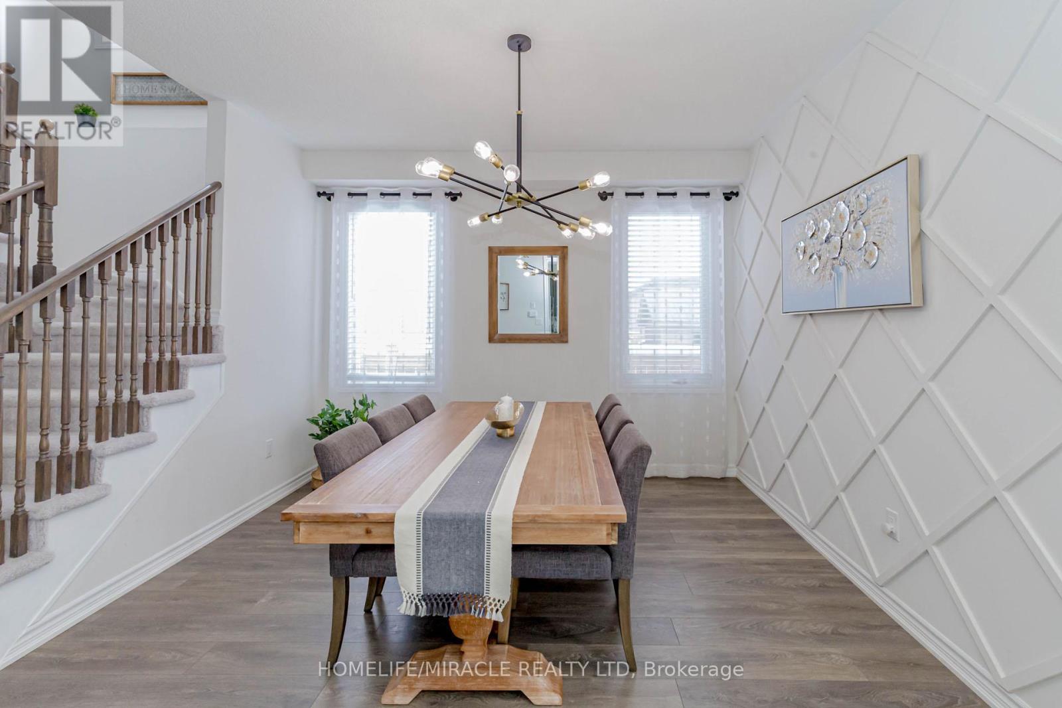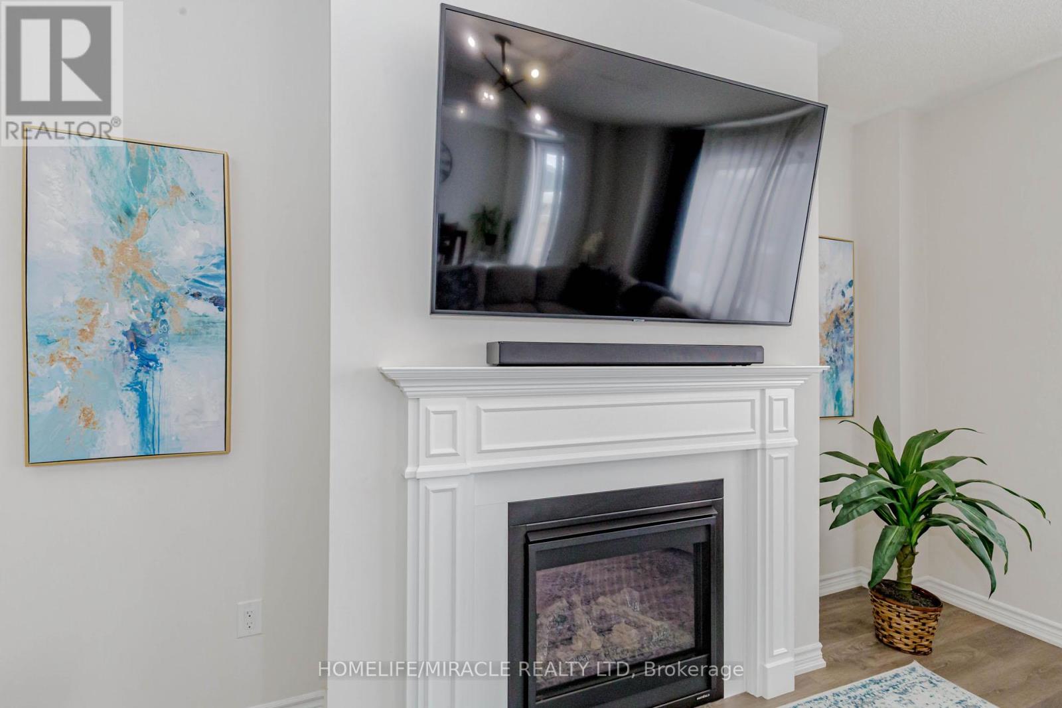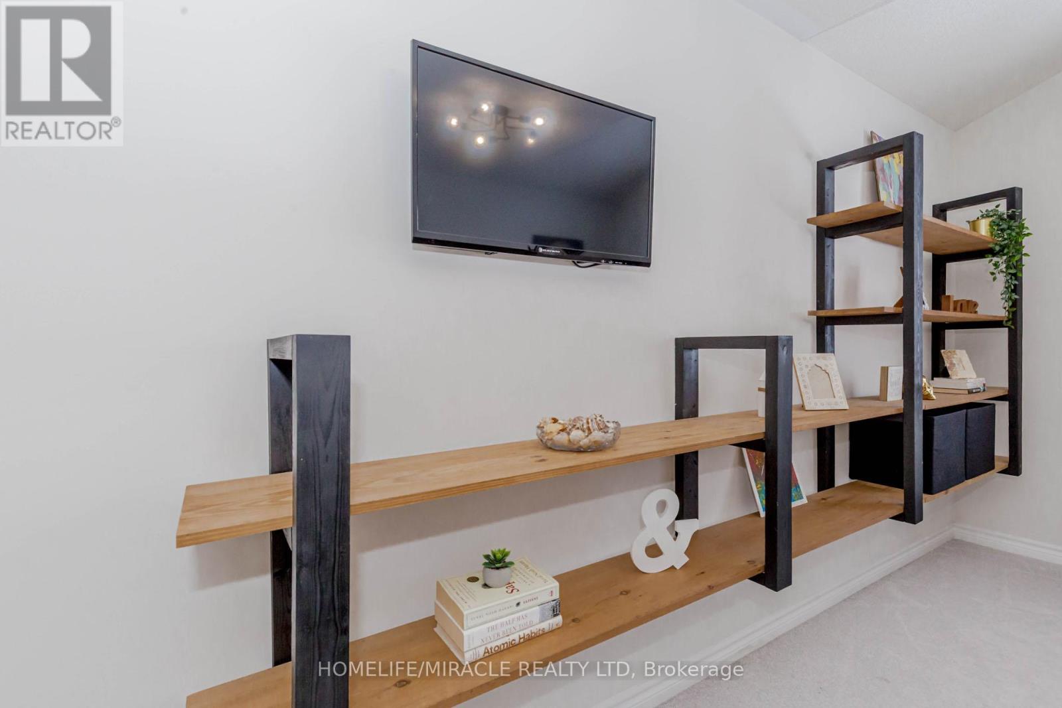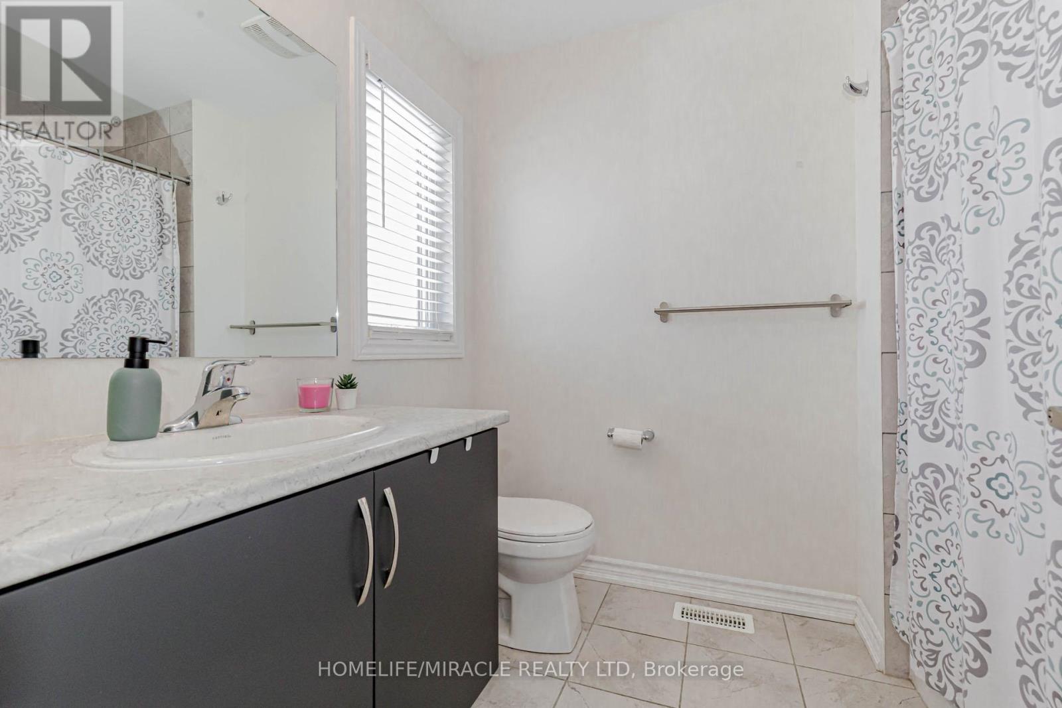104 Farley Road Centre Wellington, Ontario N1M 0H2
$1,249,999
Excellent Freehold Detached House by Sorbara Homes could be yours. Features Living, Family Room, Library room (potential to be converted as a bedroom), 4 bedroom, 3.5 bath, total 4 car parking and more. The desirable floor plan offers an abundance of natural light with large windows and neutral finishes. The open concept design features a functional kitchen, including a large island with a breakfast bar, that overlooks a perfectly arranged breakfast room. The great room provides a comfortable space for relaxing and/or entertaining, This home also features separate Family Room, Living Room and Office. The primary suite is located on the second level and boasts a his and her walk-in closet and a 5 piece ensuite. Three further spacious bedrooms with closets, a large 3 piece bathroom, and a convenient laundry room also occupy the upper level. The unspoiled basement offers great space. It also features open backyard with no house behind. (id:61852)
Property Details
| MLS® Number | X11994096 |
| Property Type | Single Family |
| Community Name | Fergus |
| AmenitiesNearBy | Public Transit, Park, Schools |
| CommunityFeatures | Community Centre |
| ParkingSpaceTotal | 4 |
Building
| BathroomTotal | 4 |
| BedroomsAboveGround | 4 |
| BedroomsTotal | 4 |
| Age | 0 To 5 Years |
| Amenities | Fireplace(s) |
| Appliances | Central Vacuum, Dishwasher, Dryer, Hood Fan, Stove, Washer, Refrigerator |
| BasementDevelopment | Unfinished |
| BasementType | Full (unfinished) |
| ConstructionStyleAttachment | Detached |
| CoolingType | Central Air Conditioning |
| ExteriorFinish | Vinyl Siding |
| FireplacePresent | Yes |
| FoundationType | Poured Concrete |
| HalfBathTotal | 1 |
| HeatingFuel | Natural Gas |
| HeatingType | Forced Air |
| StoriesTotal | 2 |
| SizeInterior | 2999.975 - 3499.9705 Sqft |
| Type | House |
| UtilityWater | Municipal Water |
Parking
| Attached Garage | |
| Garage |
Land
| Acreage | No |
| LandAmenities | Public Transit, Park, Schools |
| Sewer | Sanitary Sewer |
| SizeDepth | 109 Ft ,3 In |
| SizeFrontage | 39 Ft ,9 In |
| SizeIrregular | 39.8 X 109.3 Ft |
| SizeTotalText | 39.8 X 109.3 Ft|under 1/2 Acre |
| ZoningDescription | Residential |
Rooms
| Level | Type | Length | Width | Dimensions |
|---|---|---|---|---|
| Second Level | Bedroom 4 | 3.38 m | 5.18 m | 3.38 m x 5.18 m |
| Second Level | Laundry Room | Measurements not available | ||
| Second Level | Bathroom | Measurements not available | ||
| Second Level | Bathroom | Measurements not available | ||
| Second Level | Bathroom | Measurements not available | ||
| Second Level | Primary Bedroom | 5.63 m | 4.11 m | 5.63 m x 4.11 m |
| Second Level | Bedroom 2 | 3.96 m | 3.99 m | 3.96 m x 3.99 m |
| Second Level | Bedroom 3 | 4.5 m | 3.35 m | 4.5 m x 3.35 m |
| Main Level | Living Room | 3.38 m | 3.65 m | 3.38 m x 3.65 m |
| Main Level | Great Room | 5.09 m | 4.42 m | 5.09 m x 4.42 m |
| Main Level | Kitchen | 3.68 m | 3.78 m | 3.68 m x 3.78 m |
| Main Level | Dining Room | 5.09 m | 3.65 m | 5.09 m x 3.65 m |
| Main Level | Eating Area | 3.65 m | 3.5 m | 3.65 m x 3.5 m |
| Main Level | Library | 3.35 m | 3.35 m | 3.35 m x 3.35 m |
| Main Level | Bathroom | Measurements not available |
https://www.realtor.ca/real-estate/27966216/104-farley-road-centre-wellington-fergus-fergus
Interested?
Contact us for more information
Dev Shah
Broker
1339 Matheson Blvd E.
Mississauga, Ontario L4W 1R1
Jinay Shah
Salesperson
20-470 Chrysler Drive
Brampton, Ontario L6S 0C1








