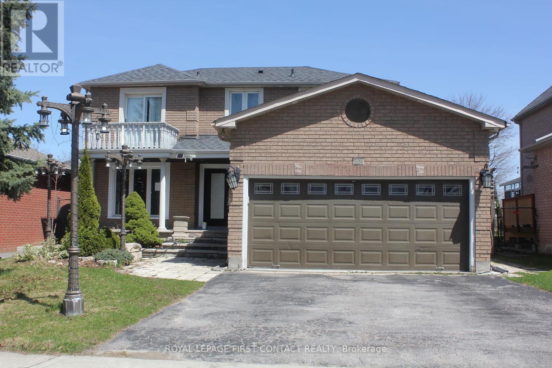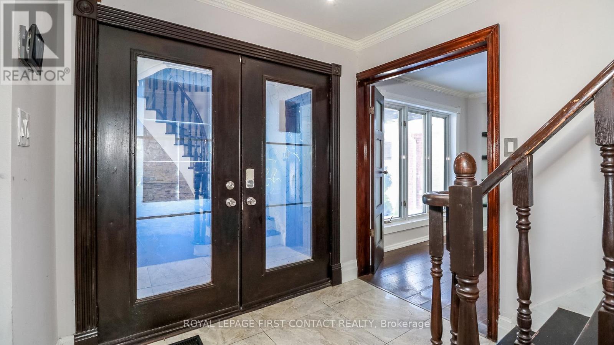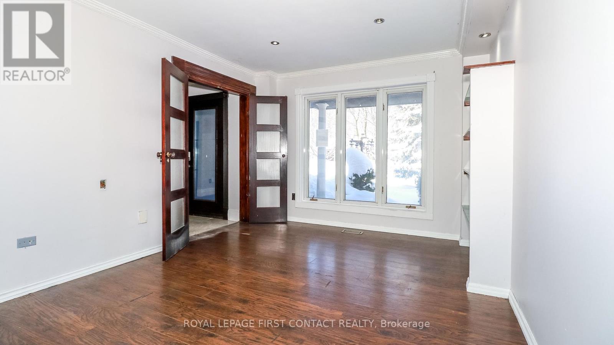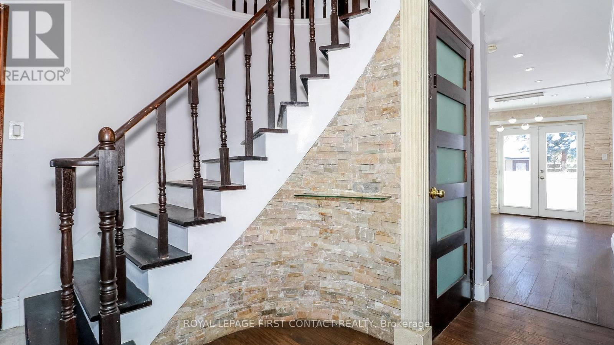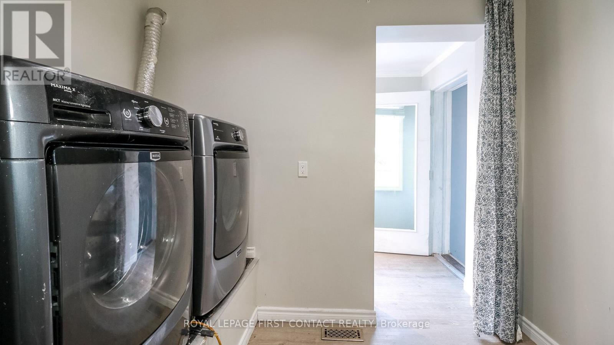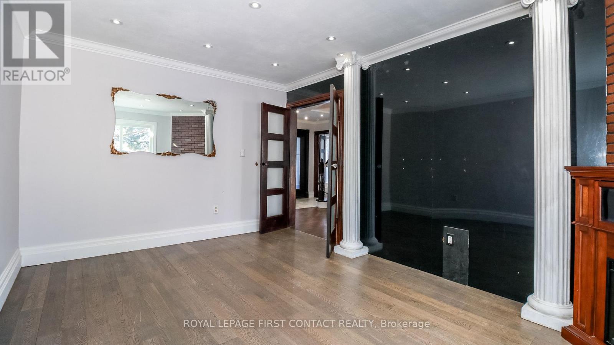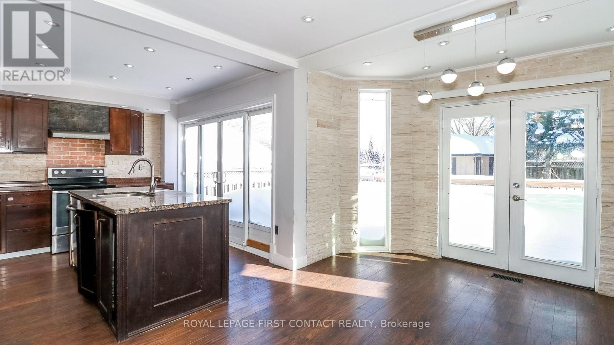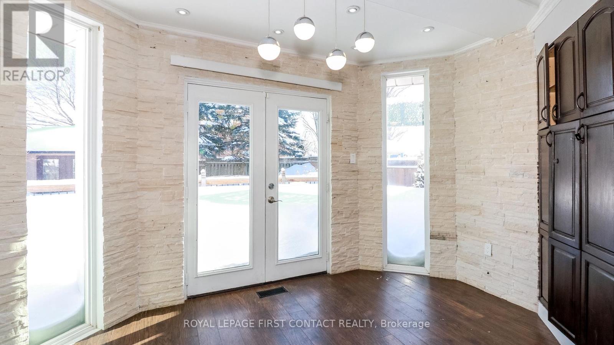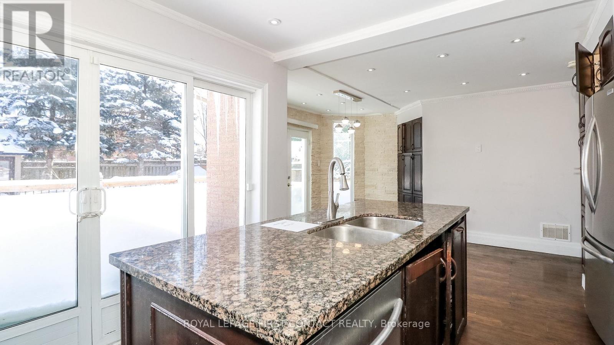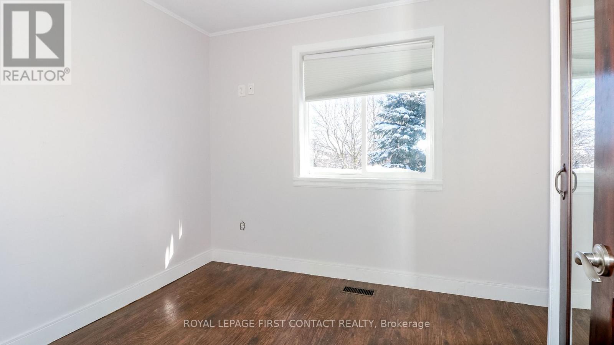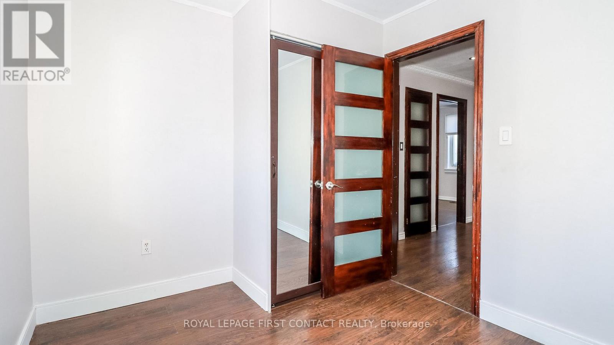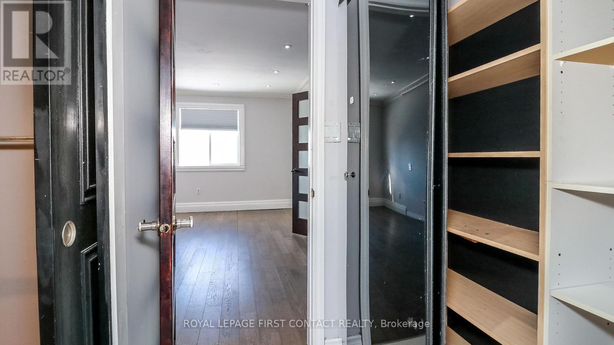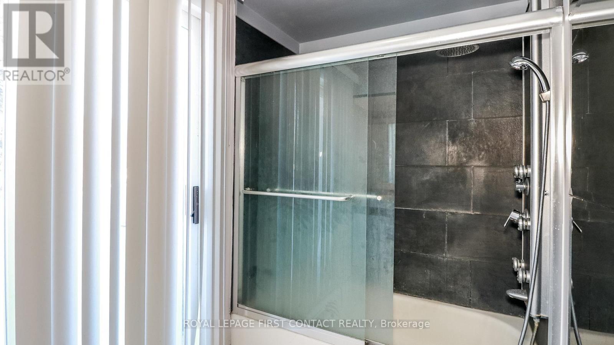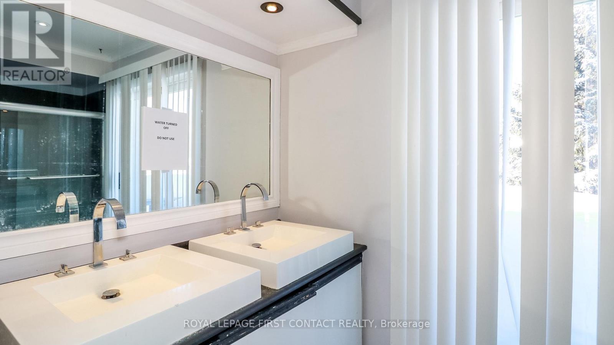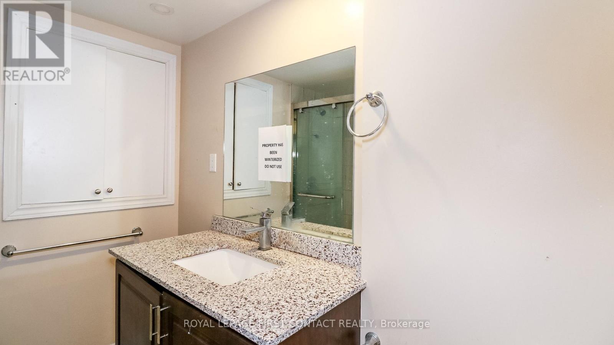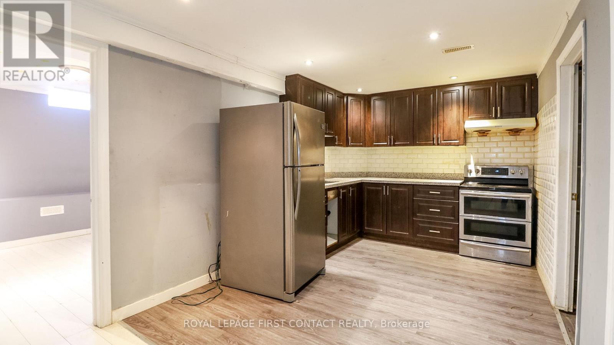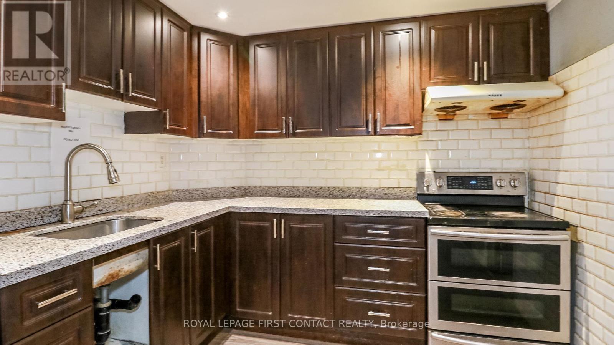104 Brown Street Barrie, Ontario L4N 7V6
$879,000
Welcome to this great family home in sought after Holly area of Barrie! Close to shopping, great schools, rec centre, library and the hwy! This 2 Story home welcomes you into the foyer with a separate living room (or could be a great office!), family room with f/p, a large eat-in kitchen with patio doors that lead to your nice sized backyard with a lovely deck and a garden shed! The main floor is completed with a powder room and laundry room. The upstairs includes 4 bedrooms.....a primary bedroom with 2 closets and it's own bath with doors to your balcony, plus 3 good sized bedrooms that share another bathroom! The basement has a separate entrance with another kitchen, bathroom with laundry, plus 3 bedrooms (or use one of the rooms as another family room!) Needs TLC! So much potential to this home in a great area of Barrie! (id:61852)
Property Details
| MLS® Number | S11986853 |
| Property Type | Single Family |
| Neigbourhood | Holly |
| Community Name | Holly |
| AmenitiesNearBy | Park, Place Of Worship, Public Transit, Schools |
| CommunityFeatures | Community Centre |
| EquipmentType | Water Heater - Tankless |
| ParkingSpaceTotal | 4 |
| RentalEquipmentType | Water Heater - Tankless |
| Structure | Deck, Shed |
Building
| BathroomTotal | 4 |
| BedroomsAboveGround | 4 |
| BedroomsBelowGround | 3 |
| BedroomsTotal | 7 |
| Amenities | Fireplace(s) |
| Appliances | Water Heater - Tankless |
| BasementDevelopment | Finished |
| BasementFeatures | Separate Entrance |
| BasementType | N/a (finished) |
| ConstructionStyleAttachment | Detached |
| CoolingType | Central Air Conditioning |
| ExteriorFinish | Brick |
| FireplacePresent | Yes |
| FireplaceTotal | 1 |
| FoundationType | Unknown |
| HalfBathTotal | 1 |
| HeatingFuel | Natural Gas |
| HeatingType | Forced Air |
| StoriesTotal | 2 |
| SizeInterior | 2000 - 2500 Sqft |
| Type | House |
| UtilityWater | Municipal Water |
Parking
| Attached Garage | |
| Garage |
Land
| Acreage | No |
| LandAmenities | Park, Place Of Worship, Public Transit, Schools |
| Sewer | Sanitary Sewer |
| SizeDepth | 125 Ft ,10 In |
| SizeFrontage | 49 Ft ,6 In |
| SizeIrregular | 49.5 X 125.9 Ft |
| SizeTotalText | 49.5 X 125.9 Ft |
| ZoningDescription | R2 |
Rooms
| Level | Type | Length | Width | Dimensions |
|---|---|---|---|---|
| Second Level | Primary Bedroom | 4.88 m | 3.3 m | 4.88 m x 3.3 m |
| Second Level | Bedroom | 3.28 m | 2.59 m | 3.28 m x 2.59 m |
| Second Level | Bedroom | 3 m | 3.81 m | 3 m x 3.81 m |
| Second Level | Bedroom | 3 m | 3.1 m | 3 m x 3.1 m |
| Basement | Bedroom | 2.97 m | 2.97 m | 2.97 m x 2.97 m |
| Basement | Kitchen | 2.82 m | 3.86 m | 2.82 m x 3.86 m |
| Basement | Bedroom | 3.23 m | 4.06 m | 3.23 m x 4.06 m |
| Basement | Bedroom | 3.28 m | 3.51 m | 3.28 m x 3.51 m |
| Main Level | Living Room | 3.3 m | 4.7 m | 3.3 m x 4.7 m |
| Main Level | Kitchen | 6.27 m | 3.48 m | 6.27 m x 3.48 m |
| Main Level | Family Room | 4.93 m | 3.25 m | 4.93 m x 3.25 m |
https://www.realtor.ca/real-estate/27949271/104-brown-street-barrie-holly-holly
Interested?
Contact us for more information
Kelly Darbyshire
Salesperson
299 Lakeshore Drive #100, 100142 &100423
Barrie, Ontario L4N 7Y9
