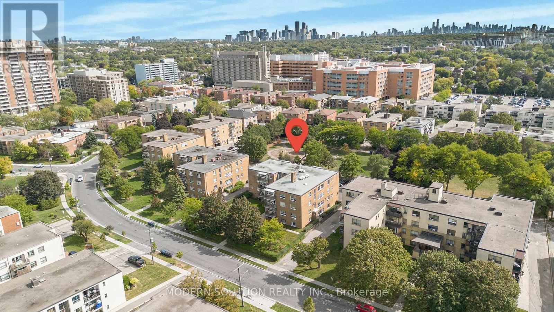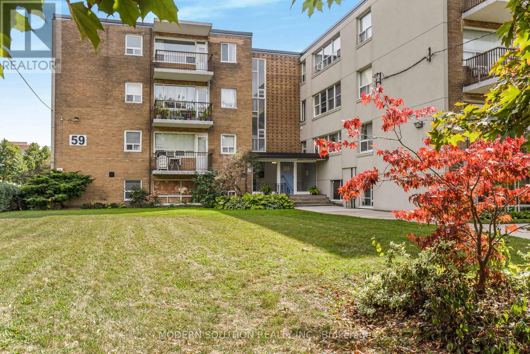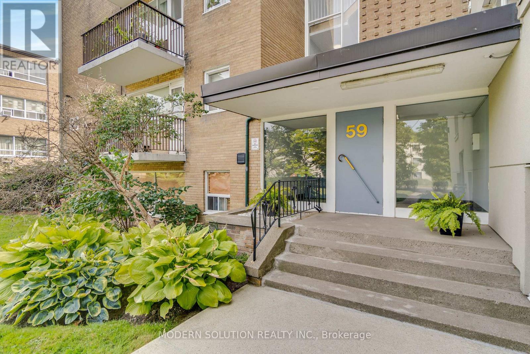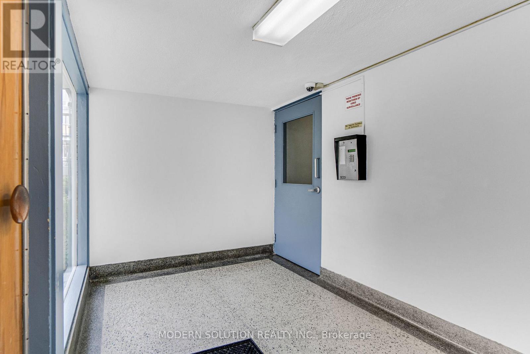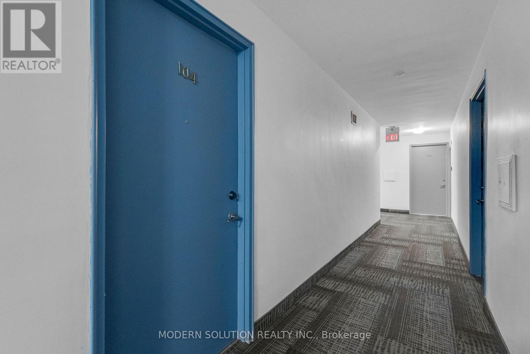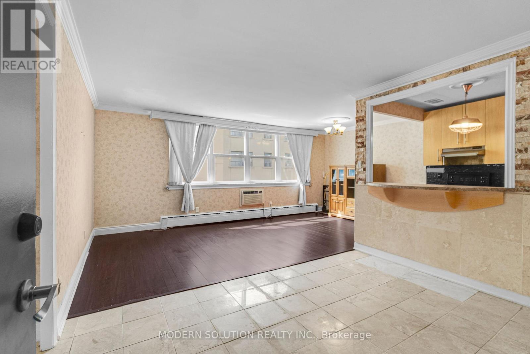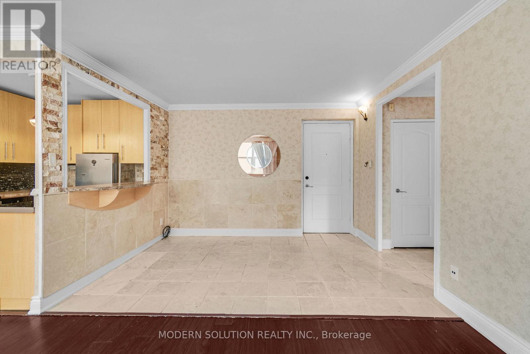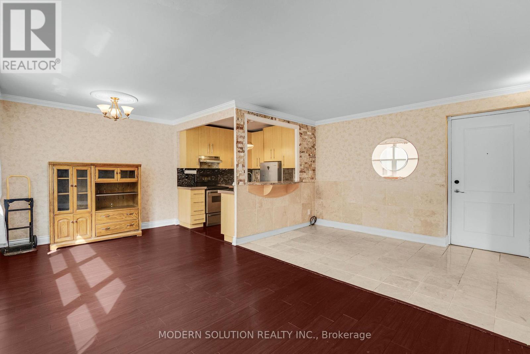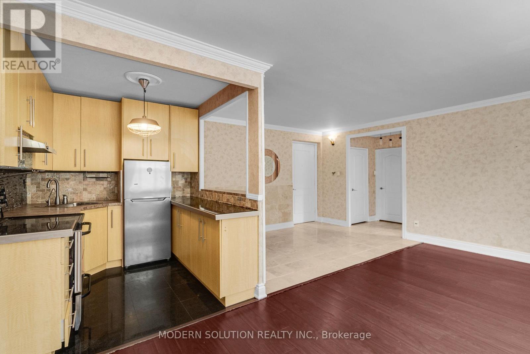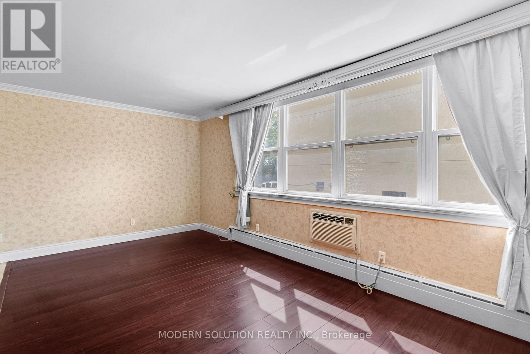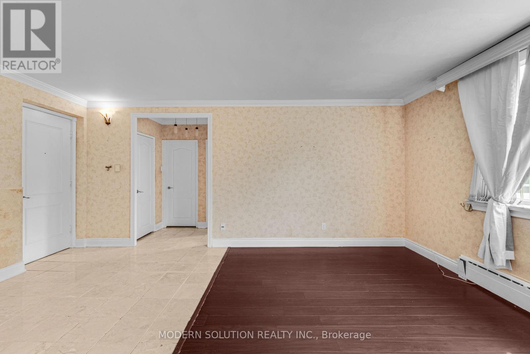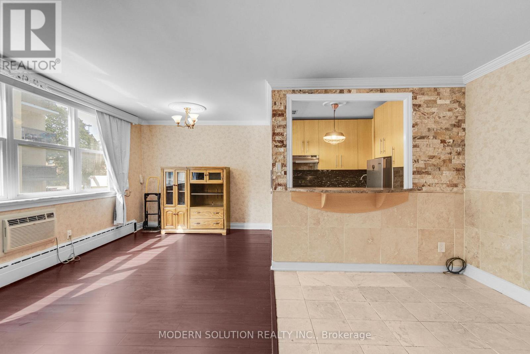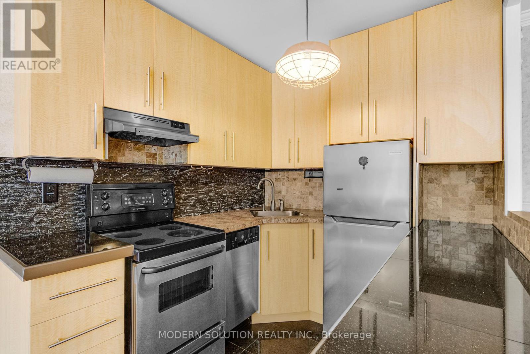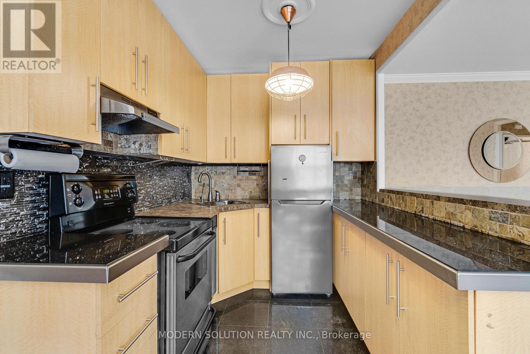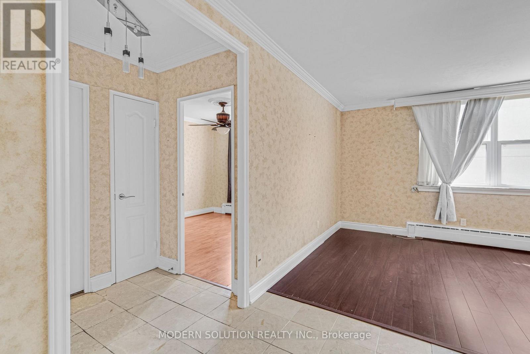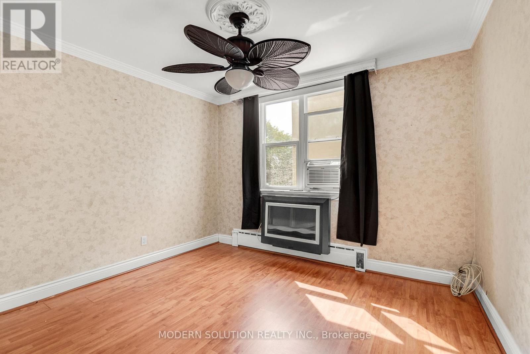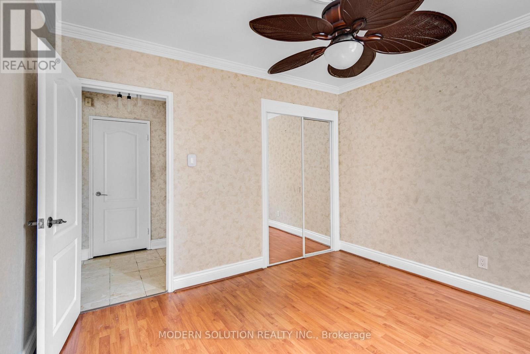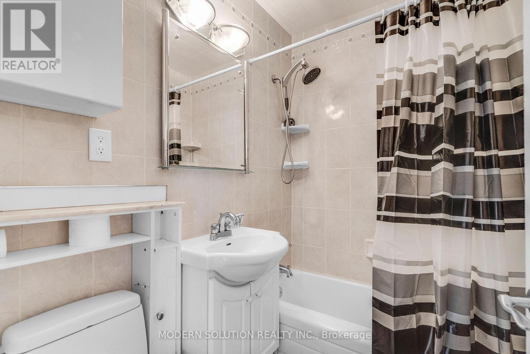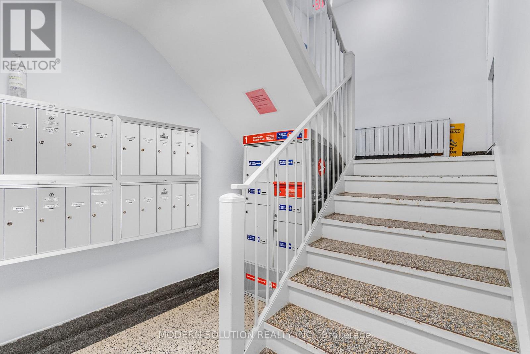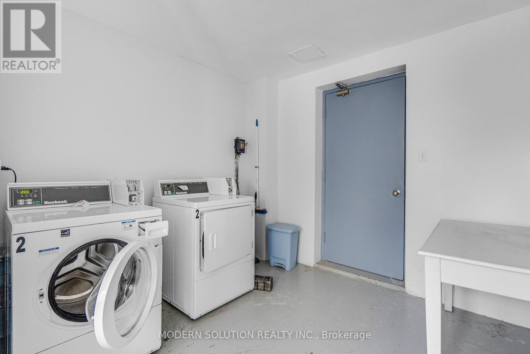104 - 59 Neptune Drive Toronto, Ontario M6A 1X2
$229,000Maintenance, Heat, Common Area Maintenance, Insurance, Water
$547.79 Monthly
Maintenance, Heat, Common Area Maintenance, Insurance, Water
$547.79 MonthlyWelcome to this charming 1-bedroom, 1-bathroom apartment in a quiet, well-maintained building with approximately 20 units. This home offers both comfort and convenience in a desirable location. The apartment features a 4-piece washroom. A functional kitchen and cozy living spaces make this unit ideal for comfortable everyday living. Enjoy the unbeatable location, steps to parks, schools, a synagogue, and a hospital, with public transit conveniently at your doorstep. Located in a small, well-established low-rise co-op, this building offers a peaceful community feel. (id:61852)
Property Details
| MLS® Number | C12397050 |
| Property Type | Single Family |
| Neigbourhood | North York |
| Community Name | Englemount-Lawrence |
| CommunityFeatures | Pets Allowed With Restrictions |
| Features | Balcony, Carpet Free |
| ParkingSpaceTotal | 1 |
Building
| BathroomTotal | 1 |
| BedroomsAboveGround | 1 |
| BedroomsTotal | 1 |
| Amenities | Fireplace(s), Storage - Locker |
| Appliances | Stove, Window Coverings, Refrigerator |
| BasementType | None |
| CoolingType | Window Air Conditioner |
| ExteriorFinish | Concrete |
| FireplacePresent | Yes |
| FireplaceTotal | 1 |
| FlooringType | Laminate, Ceramic |
| HeatingFuel | Electric |
| HeatingType | Baseboard Heaters |
| SizeInterior | 600 - 699 Sqft |
| Type | Apartment |
Parking
| No Garage |
Land
| Acreage | No |
Rooms
| Level | Type | Length | Width | Dimensions |
|---|---|---|---|---|
| Main Level | Living Room | 5.46 m | 3.64 m | 5.46 m x 3.64 m |
| Main Level | Dining Room | 3.03 m | 2.36 m | 3.03 m x 2.36 m |
| Main Level | Kitchen | 2.5 m | 2.3 m | 2.5 m x 2.3 m |
| Main Level | Primary Bedroom | 3.5 m | 3.13 m | 3.5 m x 3.13 m |
Interested?
Contact us for more information
Ryan Harkins
Salesperson
3466 Mavis Rd #1
Mississauga, Ontario L5C 1T8
