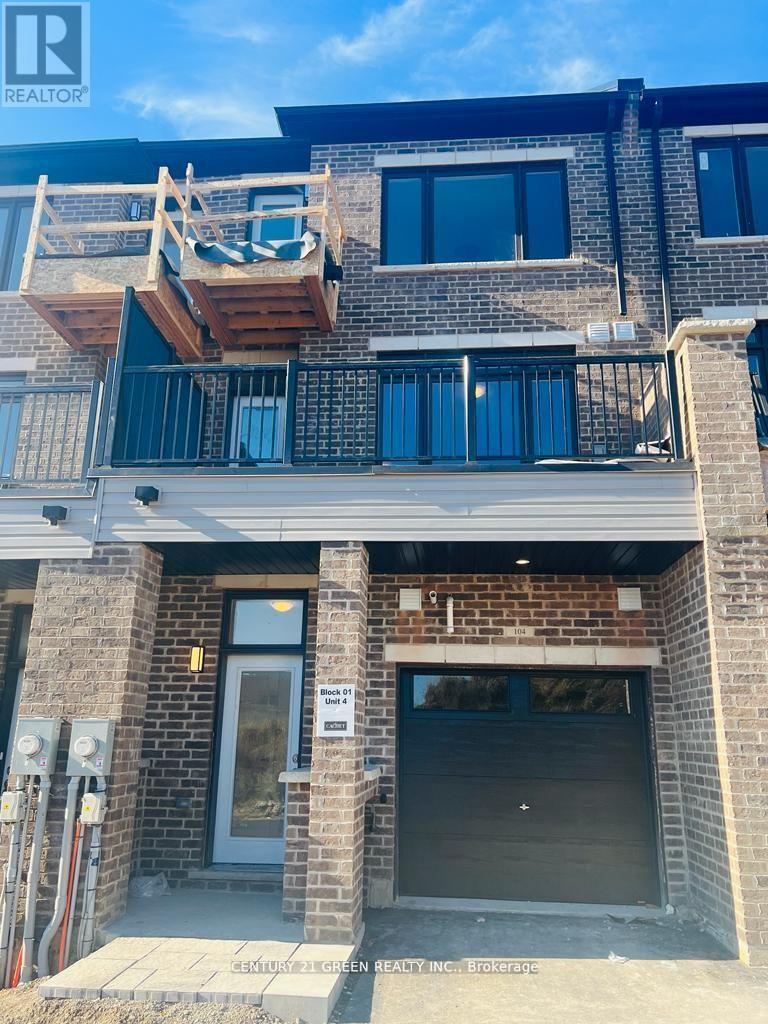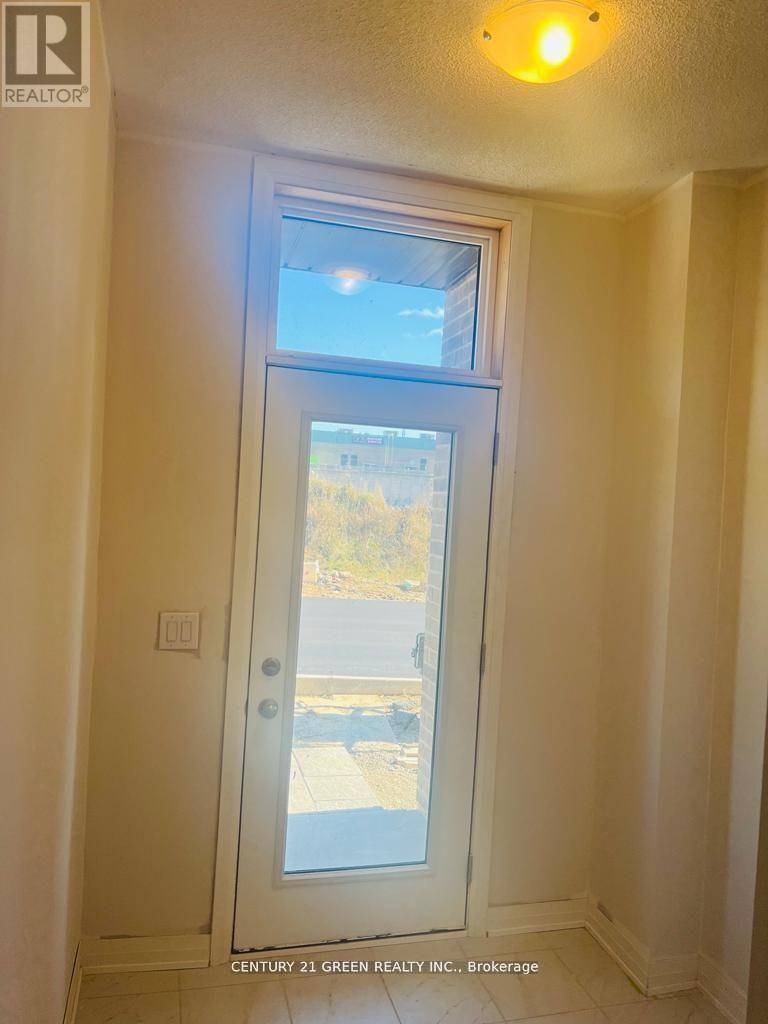104 - 585 Colborne Street Brantford, Ontario N3S 0K4
$3,500 Monthly
***Live & Work Opportunity In Prime Brantford Location***A rare and highly sought-after opportunity this 3-story townhome seamlessly blends residential comfort with commercial potential! Offering a dedicated ground-floor retail/office space and a spacious 1,895 sq. ft. residential unit above, this home is one of the largest in the community. Built just a year ago by renowned builder Cachet Homes, this modern residence features: open concept living with sleek, contemporary finishes, 3 generously sized bedrooms and 2.5 bathrooms pls 2 piece in commercial side, private large terrace perfect for outdoor relaxation or entertainment, attached 1-car garage for convenience, and a versatile ground-floor commercial space Ideal for office, retail, or service-based business. Situated in one of Brantford fastest growing areas, this property is just minutes from Laurier University, top-rated schools, parks, shopping, dining, public transit, and major amenities. Whether your an entrepreneur, investor, or homebuyer looking for the perfect live-work setup, this property delivers unmatched flexibility and value. Don't miss out on this exception opportunity and schedule your private viewing today. (id:61852)
Property Details
| MLS® Number | X11956570 |
| Property Type | Single Family |
| AmenitiesNearBy | Hospital, Park, Public Transit |
| ParkingSpaceTotal | 2 |
Building
| BathroomTotal | 4 |
| BedroomsAboveGround | 3 |
| BedroomsTotal | 3 |
| Age | New Building |
| Appliances | Dishwasher, Dryer, Stove, Washer, Refrigerator |
| ConstructionStyleAttachment | Attached |
| CoolingType | Central Air Conditioning |
| ExteriorFinish | Brick, Brick Facing |
| FlooringType | Laminate, Ceramic |
| FoundationType | Concrete, Brick |
| HalfBathTotal | 2 |
| HeatingFuel | Natural Gas |
| HeatingType | Forced Air |
| StoriesTotal | 3 |
| SizeInterior | 1499.9875 - 1999.983 Sqft |
| Type | Row / Townhouse |
| UtilityWater | Municipal Water |
Parking
| Attached Garage |
Land
| Acreage | No |
| LandAmenities | Hospital, Park, Public Transit |
| Sewer | Sanitary Sewer |
Rooms
| Level | Type | Length | Width | Dimensions |
|---|---|---|---|---|
| Second Level | Eating Area | 4.27 m | 3.28 m | 4.27 m x 3.28 m |
| Second Level | Kitchen | 4.27 m | 3.35 m | 4.27 m x 3.35 m |
| Second Level | Living Room | 5.25 m | 4.27 m | 5.25 m x 4.27 m |
| Second Level | Bathroom | Measurements not available | ||
| Third Level | Primary Bedroom | 3.77 m | 4.27 m | 3.77 m x 4.27 m |
| Third Level | Bedroom 2 | 2.62 m | 2.82 m | 2.62 m x 2.82 m |
| Third Level | Bedroom 3 | 2.62 m | 2.95 m | 2.62 m x 2.95 m |
https://www.realtor.ca/real-estate/27878622/104-585-colborne-street-brantford
Interested?
Contact us for more information
Haris Naz
Salesperson
6980 Maritz Dr Unit 8
Mississauga, Ontario L5W 1Z3
Shahzad Anjum
Broker
6980 Maritz Dr Unit 8
Mississauga, Ontario L5W 1Z3

















