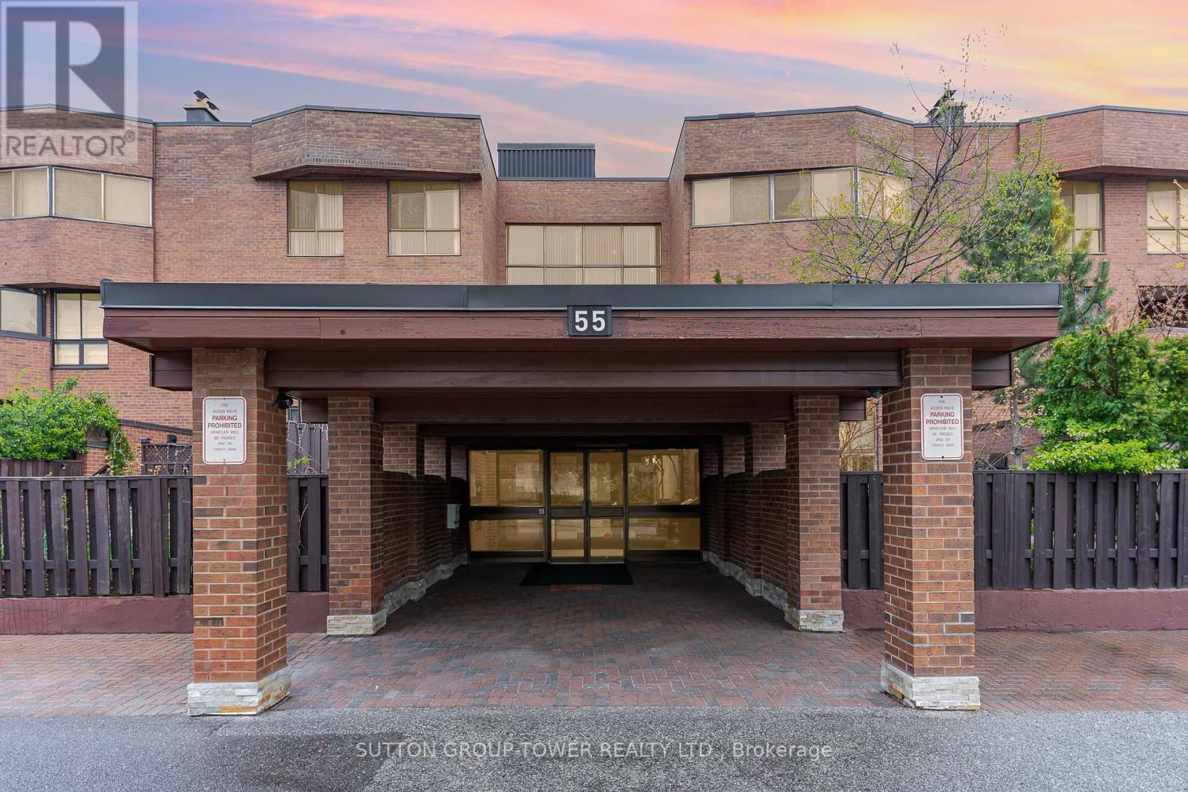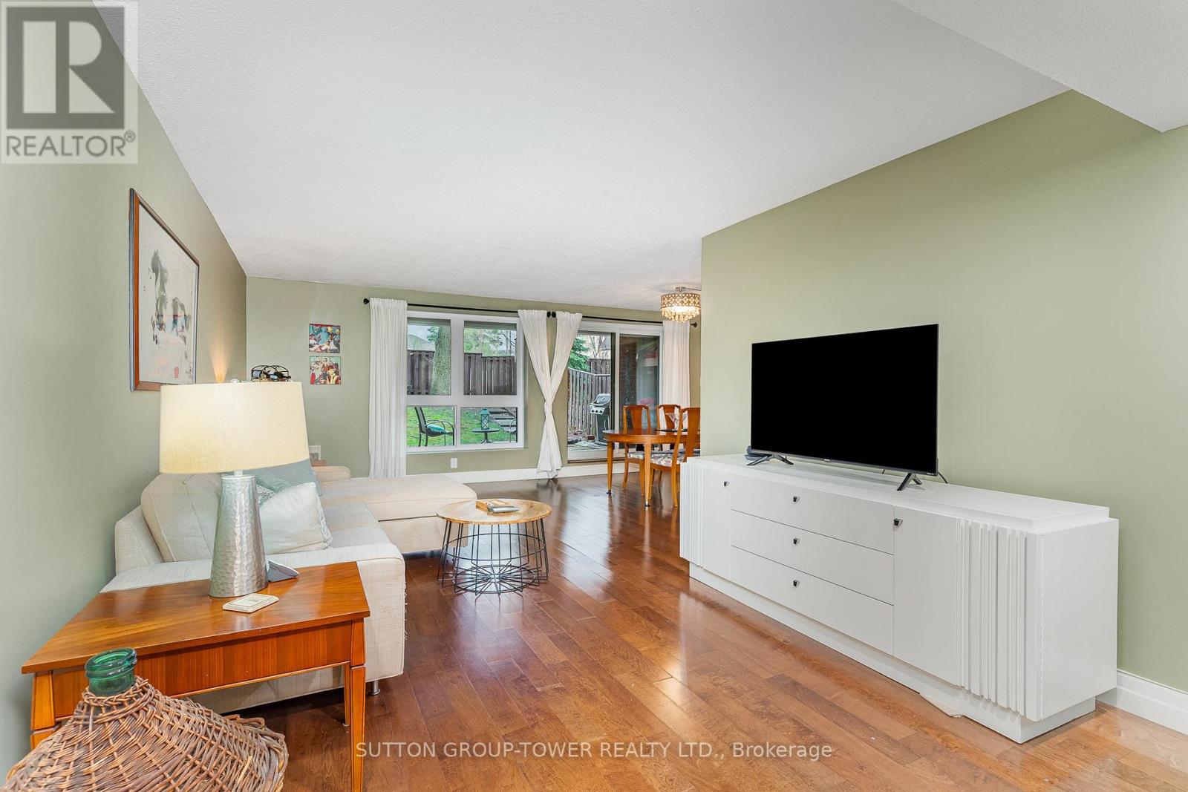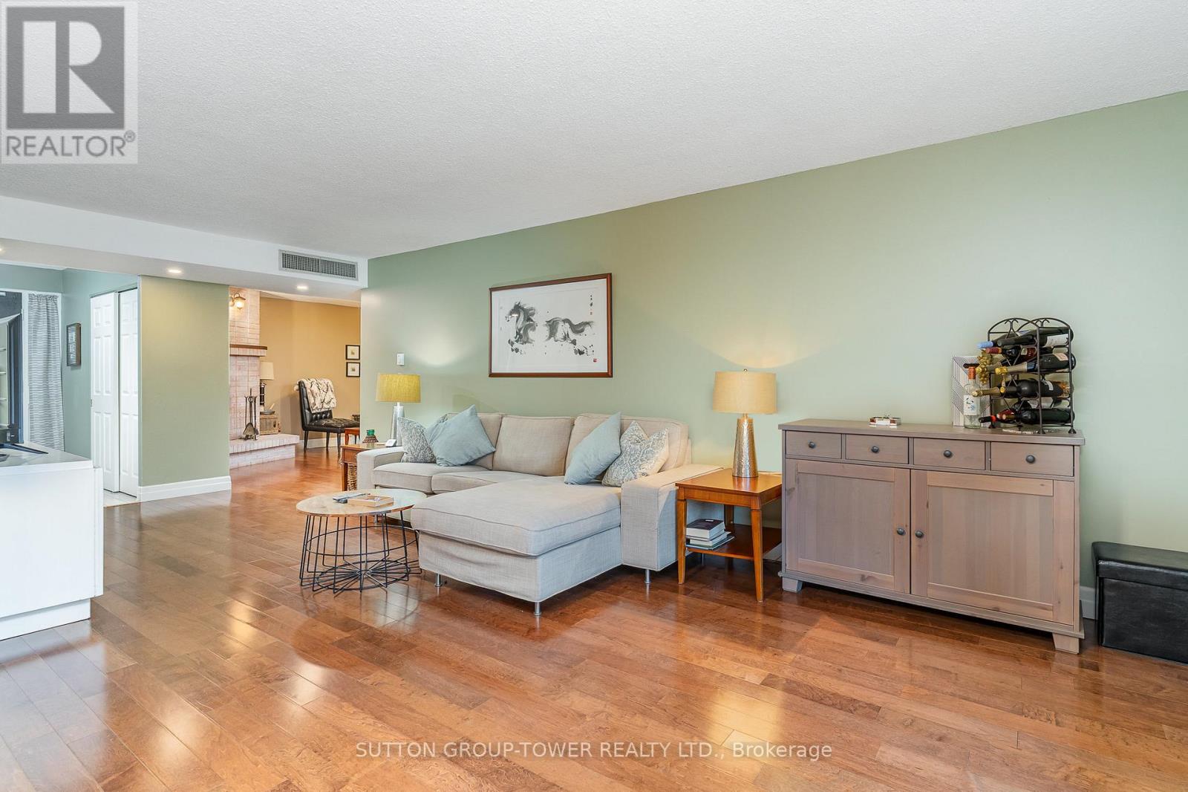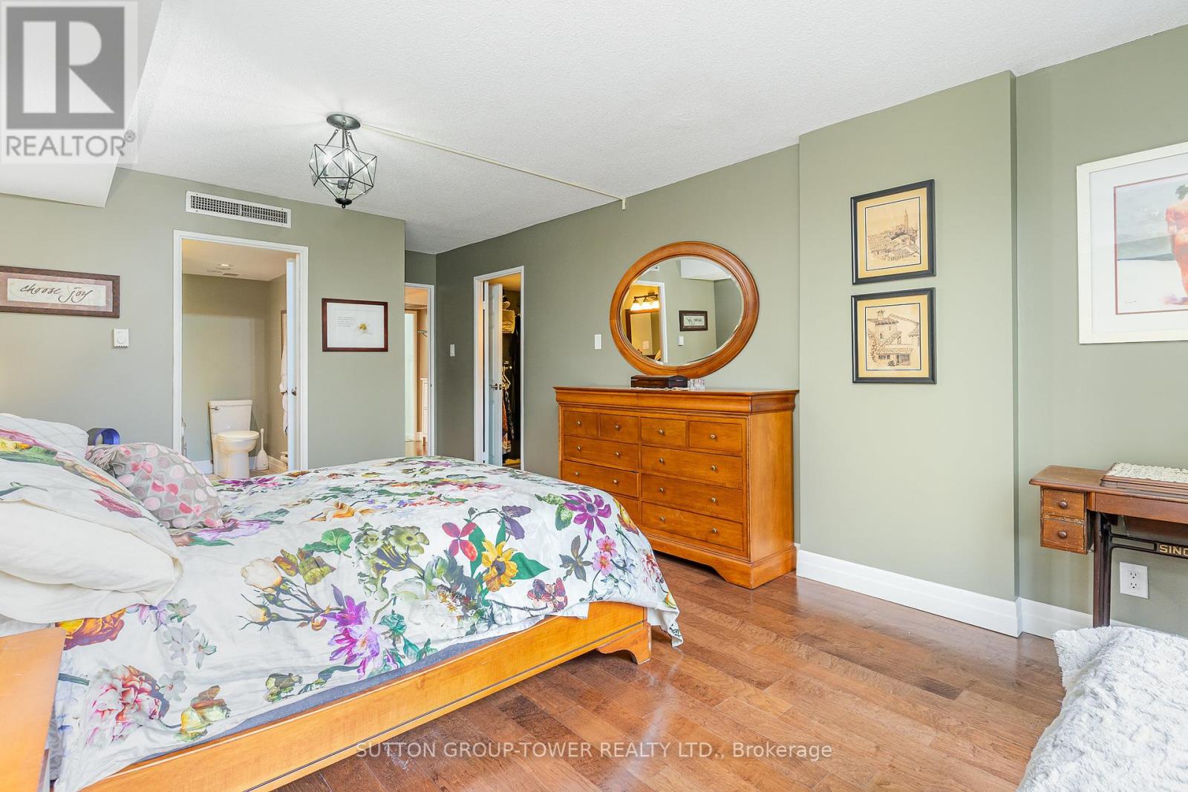104 - 55 Carscadden Drive Toronto, Ontario M2R 2A6
$898,000Maintenance, Common Area Maintenance, Insurance, Water, Parking
$1,544 Monthly
Maintenance, Common Area Maintenance, Insurance, Water, Parking
$1,544 MonthlyFabulous 1700 Sq Foot Home With Fireplace And Backyard. Yes, A Large Condo With Both. This Rare Opportunity Comes Once In A While. Garden And Have Bbqs Outside In Family And Friends. Canadian Winters Are Treated When The Fireplace Burns At Night. Massive Laundry With Room For Extra Shelving. This Condo Has It All! Access To Shops, Hospitals, Restaurants, Schools, Subways. Spend Summer Days In Your Private Backyard Or Common Swimming Pool. Private Office Can Be Converted To Playroom Or Game Room. Low Property Tax With 2 Parking Spaces. This Home Is Special And Will Not Last. (id:61852)
Property Details
| MLS® Number | C12162438 |
| Property Type | Single Family |
| Neigbourhood | Westminster-Branson |
| Community Name | Westminster-Branson |
| AmenitiesNearBy | Schools, Public Transit |
| CommunityFeatures | Pet Restrictions |
| ParkingSpaceTotal | 2 |
| PoolType | Outdoor Pool |
Building
| BathroomTotal | 2 |
| BedroomsAboveGround | 2 |
| BedroomsTotal | 2 |
| Amenities | Exercise Centre, Recreation Centre, Sauna, Visitor Parking, Fireplace(s), Storage - Locker |
| Appliances | Dryer, Sauna, Washer |
| CoolingType | Central Air Conditioning |
| ExteriorFinish | Brick |
| FireplacePresent | Yes |
| HeatingFuel | Electric |
| HeatingType | Forced Air |
| SizeInterior | 1600 - 1799 Sqft |
| Type | Row / Townhouse |
Parking
| Underground | |
| Garage |
Land
| Acreage | No |
| LandAmenities | Schools, Public Transit |
Rooms
| Level | Type | Length | Width | Dimensions |
|---|---|---|---|---|
| Flat | Living Room | 7.01 m | 3.91 m | 7.01 m x 3.91 m |
| Flat | Dining Room | 3.9 m | 2.8 m | 3.9 m x 2.8 m |
| Flat | Family Room | 4.9 m | 3.9 m | 4.9 m x 3.9 m |
| Flat | Kitchen | 3.6 m | 3.04 m | 3.6 m x 3.04 m |
| Flat | Eating Area | 3.04 m | 2.7 m | 3.04 m x 2.7 m |
| Flat | Bedroom | 5.2 m | 3.7 m | 5.2 m x 3.7 m |
| Flat | Bedroom 2 | 3.9 m | 3.04 m | 3.9 m x 3.04 m |
| Flat | Laundry Room | Measurements not available |
Interested?
Contact us for more information
Rocco Piccininno
Salesperson
3220 Dufferin St, Unit 7a
Toronto, Ontario M6A 2T3



























