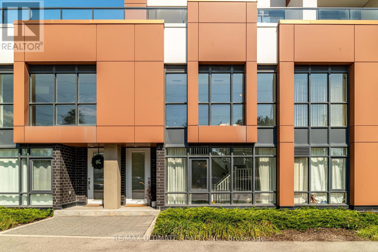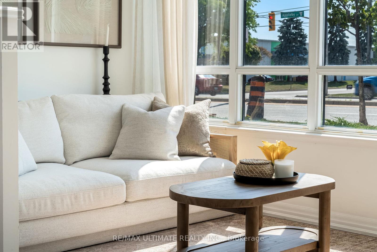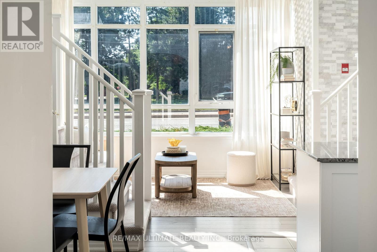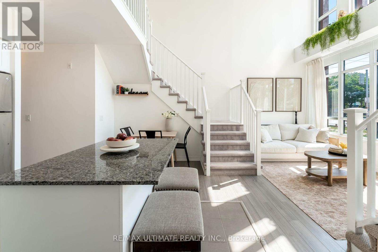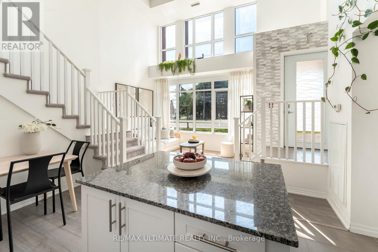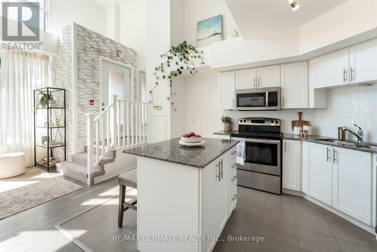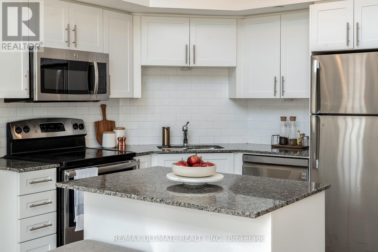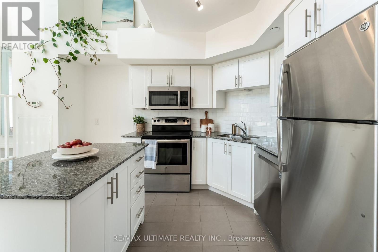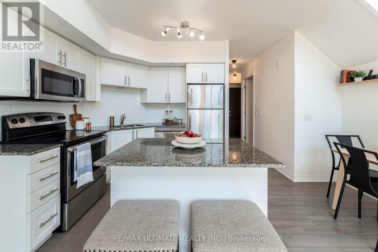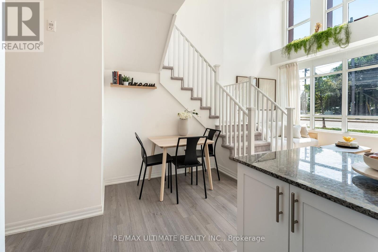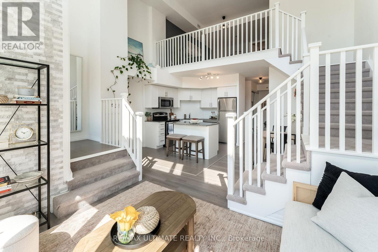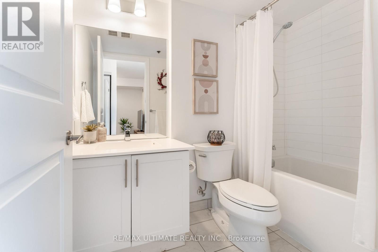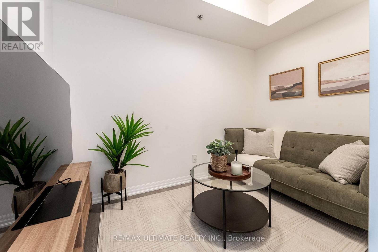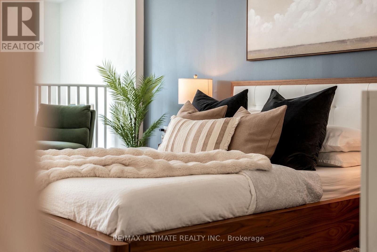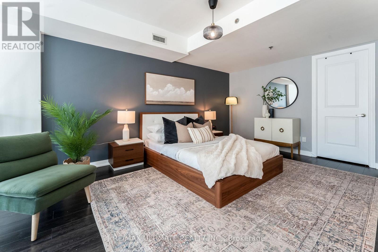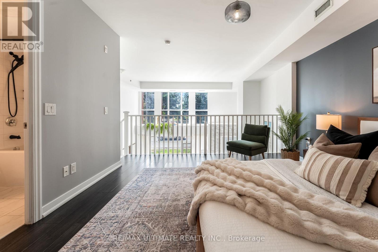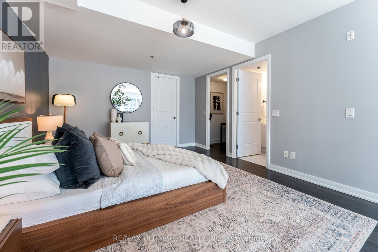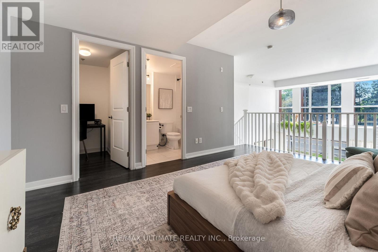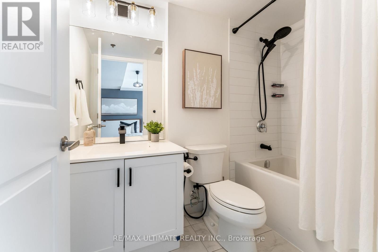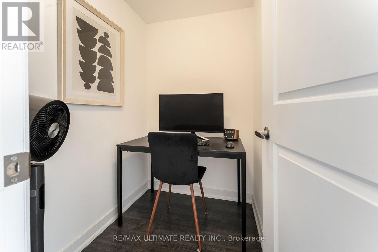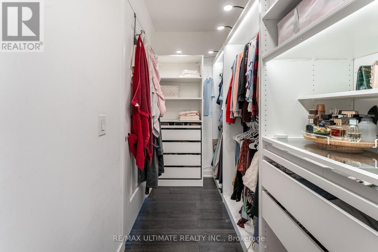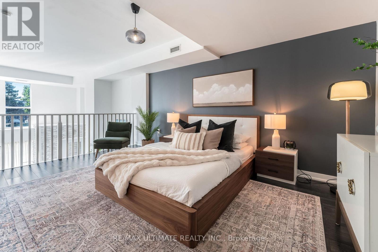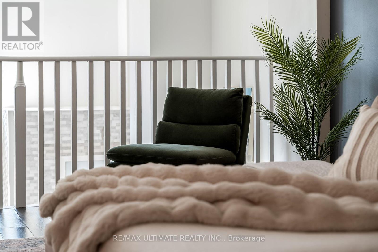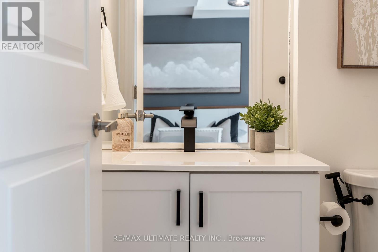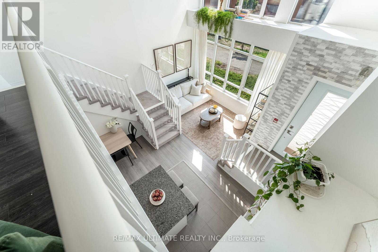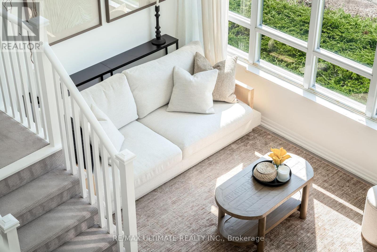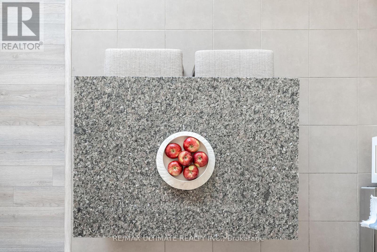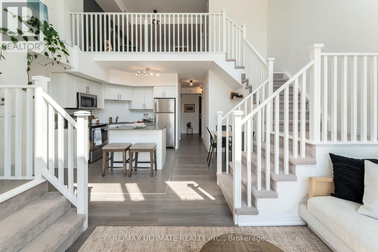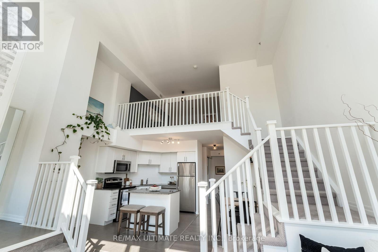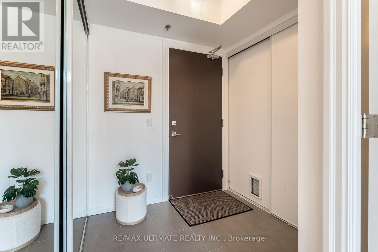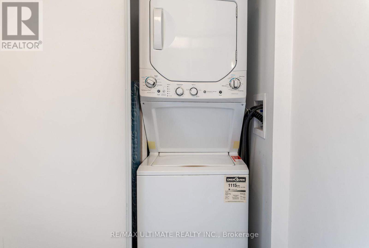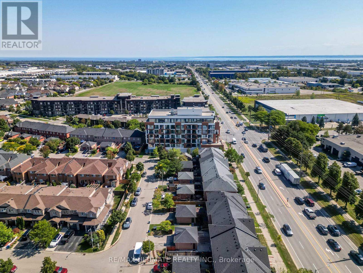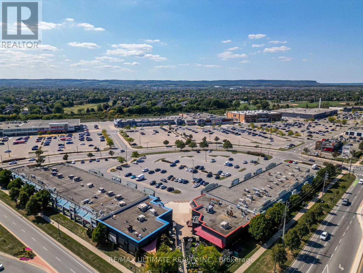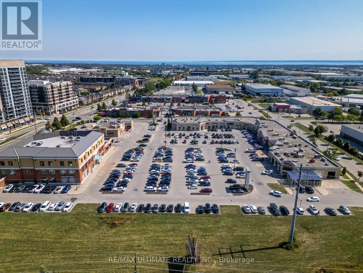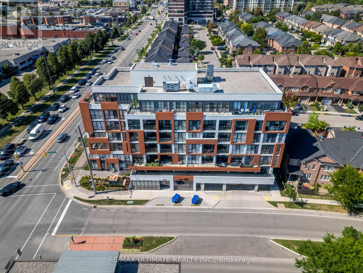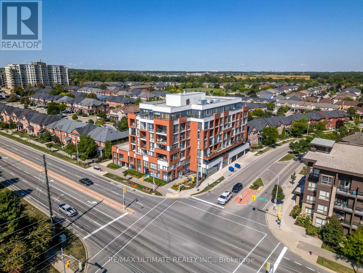104 - 5001 Corporate Drive Burlington, Ontario L7L 0H5
$559,000Maintenance, Water, Common Area Maintenance, Insurance, Parking
$644.04 Monthly
Maintenance, Water, Common Area Maintenance, Insurance, Parking
$644.04 MonthlyA unique opportunity for modern loft living at the best price in the area-perfect for anyone seeking style, flexibility, and unmatched convenience. This rarely offered, stylish, and contemporary loft delivers exceptional space, design, and convenience at an unbeatable price. Flooded with natural light, this sun-drenched suite features soaring ceilings, floor-to-ceiling windows, and a bright, open-concept layout that feels both spacious and inviting. The functional kitchen flows seamlessly into the living and dining areas, making it ideal for entertaining or relaxing at home. A generous main-floor den offers incredible versatility-perfect as a second bedroom, office, TV room, or additional living area, main floor 3-piece bathroom. Upstairs, the spacious primary suite includes a walk-in his and hers closet and a well-appointed 3-piece bathroom, creating a private retreat. Enjoy the rare benefit of dual access, including convenient private street-level entry-ideal for quick strolls to the many amenities just steps from your door. Located in the heart of Uptown Burlington, you're moments from shops, hospital, restaurants, parks, transit, and major highways 403 & 407, and the GO station, all within a well-managed building known for comfort and ease of living. Building amenities includes Fitness room, Party room, Visitors lounge & Parking. This suite also includes an additional leased underground parking space ($85/month). Experience this stunning loft in person. Schedule your visit today! (id:61852)
Property Details
| MLS® Number | W12401005 |
| Property Type | Single Family |
| Community Name | Uptown |
| CommunityFeatures | Pets Allowed With Restrictions |
| ParkingSpaceTotal | 1 |
Building
| BathroomTotal | 2 |
| BedroomsAboveGround | 1 |
| BedroomsBelowGround | 1 |
| BedroomsTotal | 2 |
| Age | 6 To 10 Years |
| Appliances | Dishwasher, Dryer, Stove, Washer, Refrigerator |
| ArchitecturalStyle | Loft |
| BasementType | None |
| CoolingType | Central Air Conditioning |
| ExteriorFinish | Concrete |
| FlooringType | Laminate, Ceramic |
| HeatingFuel | Natural Gas |
| HeatingType | Forced Air |
| SizeInterior | 900 - 999 Sqft |
| Type | Apartment |
Parking
| Garage |
Land
| Acreage | No |
Rooms
| Level | Type | Length | Width | Dimensions |
|---|---|---|---|---|
| Second Level | Bedroom | 3.81 m | 5.18 m | 3.81 m x 5.18 m |
| Ground Level | Living Room | 3.8 m | 2.84 m | 3.8 m x 2.84 m |
| Ground Level | Kitchen | 2.21 m | 2.18 m | 2.21 m x 2.18 m |
| Ground Level | Den | 2.65 m | 3.05 m | 2.65 m x 3.05 m |
https://www.realtor.ca/real-estate/28857177/104-5001-corporate-drive-burlington-uptown-uptown
Interested?
Contact us for more information
Sindy Anna Jabuka
Salesperson
1192 St. Clair Ave West
Toronto, Ontario M6E 1B4
