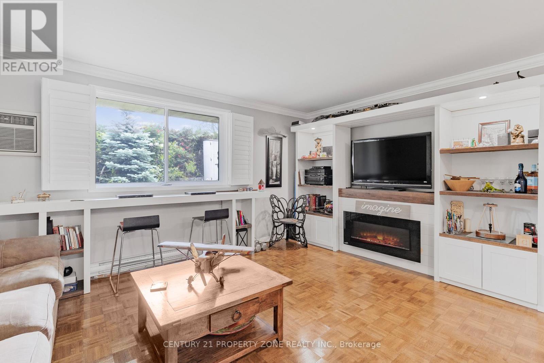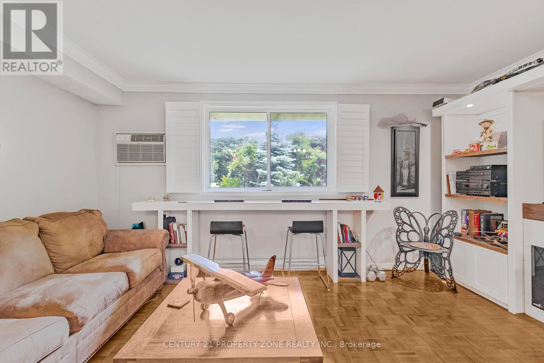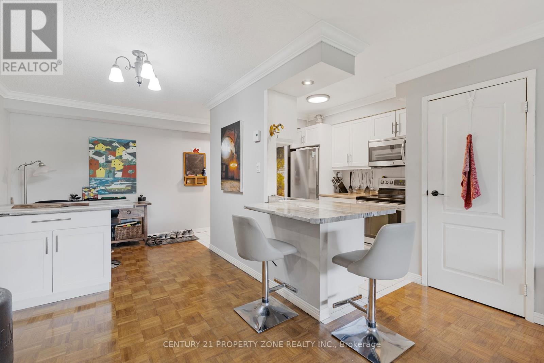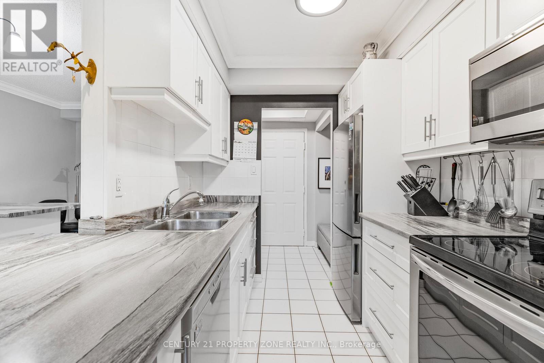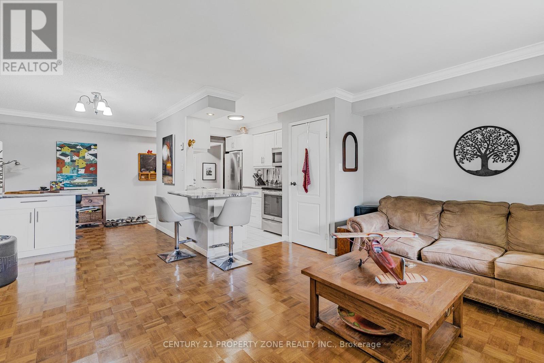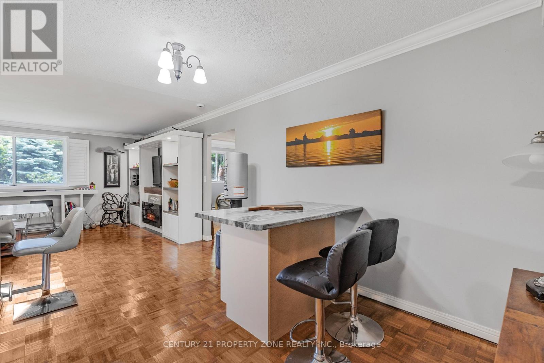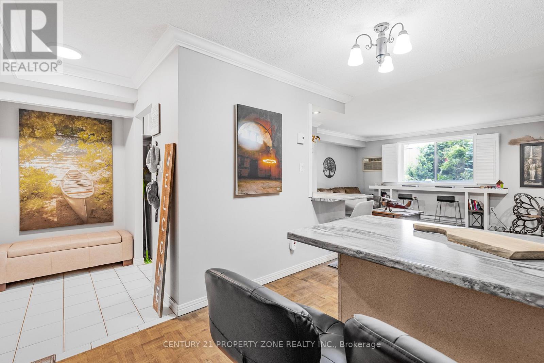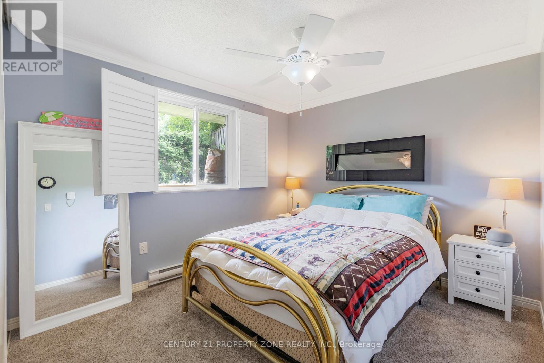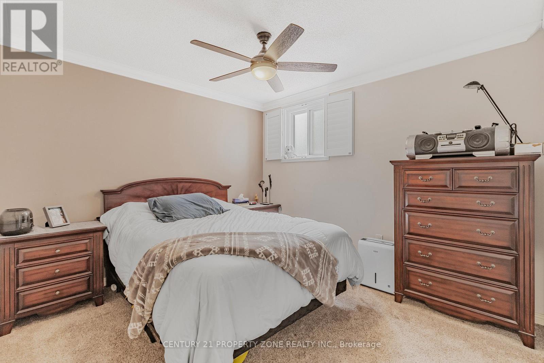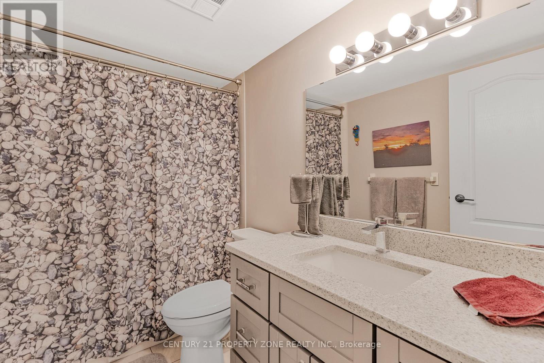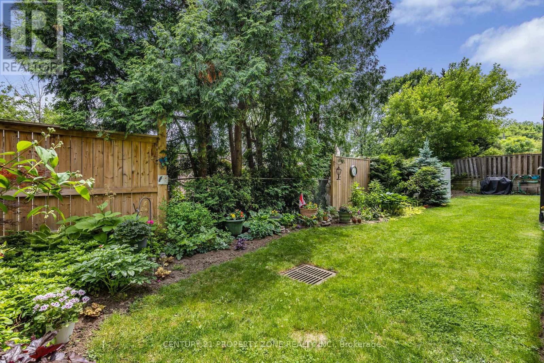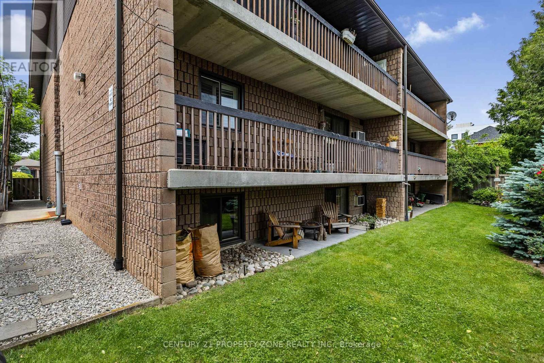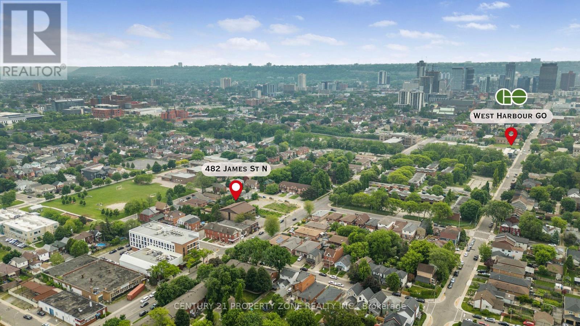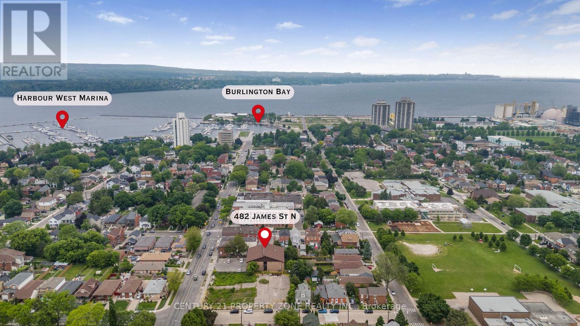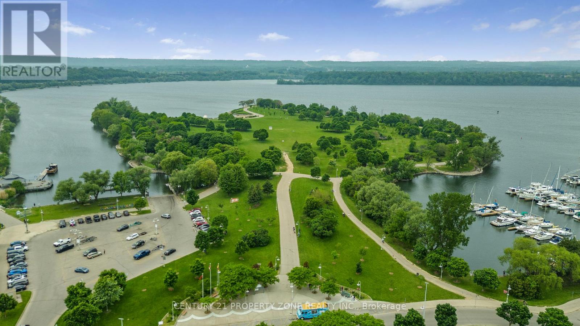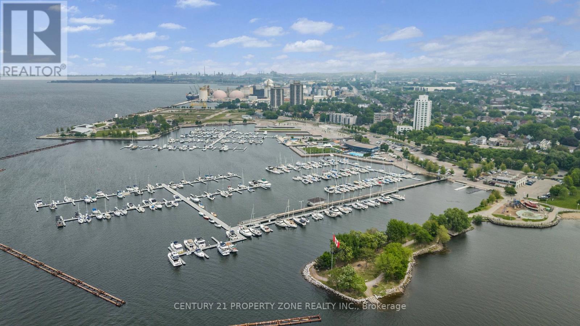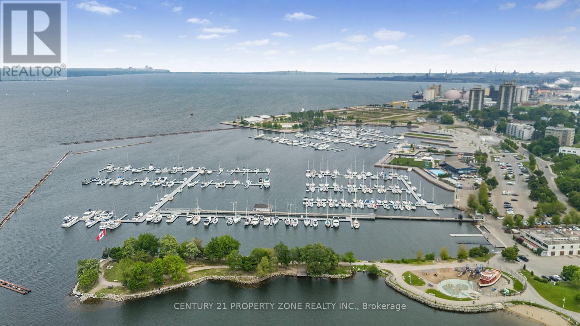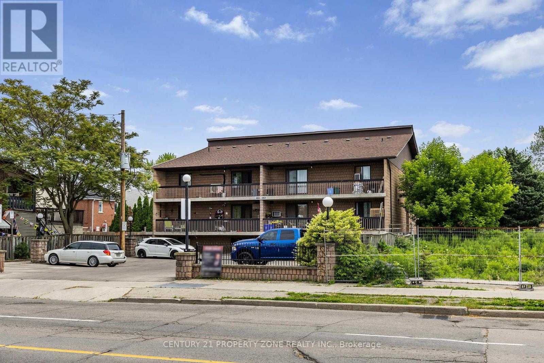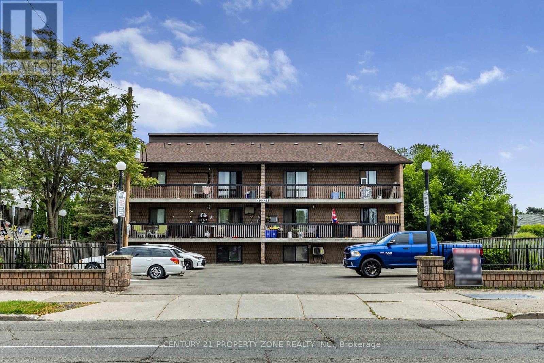104 - 482 James Street N Hamilton, Ontario L8L 1J1
$364,900Maintenance, Common Area Maintenance, Insurance, Parking, Water
$617.84 Monthly
Maintenance, Common Area Maintenance, Insurance, Parking, Water
$617.84 MonthlyFirst-time home-buyers, this rarely offered Hamilton North End gem checks all the boxes -location, lifestyle, and price! This stylish and upgraded 2-bed, 1-bath condo is the perfect starter home for anyone seeking space, convenience, and a smart commute. With NEARLY 900 SQ FTof open, modern living, you'll love the sleek kitchen with breakfast bar, custom media unit,pot lights throughout, and a rare private garden retreat. Located just steps from West Harbour GO, Burlington Bay, Pier 4 Park, and Harbour West Marina, you'll be surrounded by scenic waterfront trails and vibrant community energy - all with easy access to downtown Toronto inunder an hour. City living without the city price tag! (id:61852)
Property Details
| MLS® Number | X12477963 |
| Property Type | Single Family |
| Neigbourhood | North End West |
| Community Name | North End |
| AmenitiesNearBy | Hospital, Marina, Park, Place Of Worship, Public Transit |
| CommunityFeatures | Pets Allowed With Restrictions |
| Features | Balcony |
| ParkingSpaceTotal | 1 |
Building
| BathroomTotal | 1 |
| BedroomsAboveGround | 2 |
| BedroomsTotal | 2 |
| Age | 31 To 50 Years |
| Amenities | Visitor Parking |
| Appliances | Dishwasher, Dryer, Water Heater, Stove, Washer, Refrigerator |
| BasementType | None |
| CoolingType | Wall Unit |
| ExteriorFinish | Brick |
| FireProtection | Controlled Entry |
| FoundationType | Brick |
| HeatingFuel | Electric |
| HeatingType | Baseboard Heaters |
| SizeInterior | 800 - 899 Sqft |
| Type | Apartment |
Parking
| No Garage |
Land
| Acreage | No |
| LandAmenities | Hospital, Marina, Park, Place Of Worship, Public Transit |
| LandscapeFeatures | Landscaped |
| SurfaceWater | Lake/pond |
Rooms
| Level | Type | Length | Width | Dimensions |
|---|---|---|---|---|
| Main Level | Kitchen | 2.44 m | 2.13 m | 2.44 m x 2.13 m |
| Main Level | Living Room | 4.88 m | 4.27 m | 4.88 m x 4.27 m |
| Main Level | Dining Room | 3.96 m | 2.59 m | 3.96 m x 2.59 m |
| Main Level | Bedroom | 3.96 m | 3.2 m | 3.96 m x 3.2 m |
| Main Level | Bedroom 2 | 3.96 m | 3.2 m | 3.96 m x 3.2 m |
| Main Level | Bathroom | Measurements not available |
https://www.realtor.ca/real-estate/29023929/104-482-james-street-n-hamilton-north-end-north-end
Interested?
Contact us for more information
Smit Patel
Salesperson
8975 Mcclaughlin Rd #6
Brampton, Ontario L6Y 0Z6
Sagar Matharu
Salesperson
8975 Mcclaughlin Rd #6
Brampton, Ontario L6Y 0Z6
