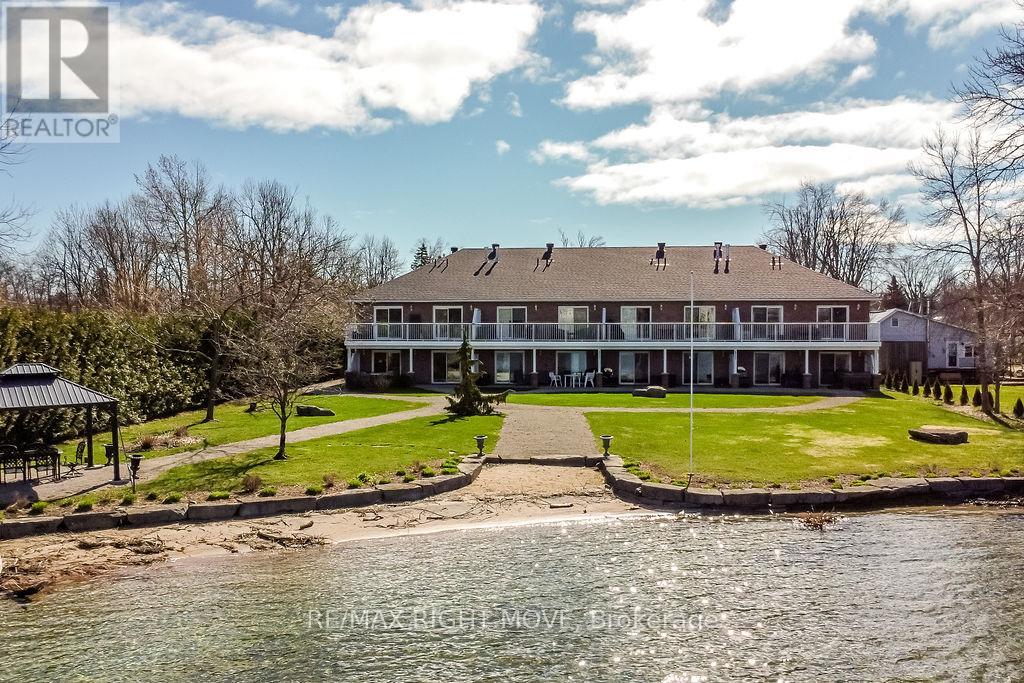104 - 43 Creighton Street S Ramara, Ontario L3V 1B1
$790,000Maintenance, Insurance, Water, Common Area Maintenance, Parking
$740 Monthly
Maintenance, Insurance, Water, Common Area Maintenance, Parking
$740 MonthlyDiscover serene lakeside living in this beautifully renovated 2-bedroom, 2-bathroom ground floor end unit condominum, nestled in an exclusive 8-unit waterfront community ( Atherley Gardens) on Lake Simcoe, just minutes from the vibrant City of Orillia. Designed with comfort and convenience in mind, this home is fully wheelchair friendly and perfect for downsizers or anyone seeking a relaxed lifestyle in a private, 55+ community. Enjoy unobstructed views of Lake Simcoe and the Trent-Severn Waterway, all from your bright, open-concept living space. The kitchen and primary ensuite have been professionally renovated by a well-known local designer, featuring quartz countertops, high-end finishes, SS appliances and thoughtful design throughout. The property also includes a detached double car garage with hydro, ideal for storage, hobbies, or workspace. Double patio doors allows for easy access to enjoy your morning coffee under the covered terrace all while enjoying the morning sun or watching a spectauclar sunset. Tucked away in a peaceful enclave yet close to all the amenities of Orillia shops, healthcare, restaurants, recreational trails for biking, running, snowmobile and numerous cultural attractions including Casino Rama, this home offers the best of both worlds: tranquility and convenience. (id:61852)
Property Details
| MLS® Number | S12116946 |
| Property Type | Single Family |
| Community Name | Atherley |
| CommunityFeatures | Pet Restrictions |
| Easement | Other, None |
| Features | Wheelchair Access, Carpet Free, In Suite Laundry |
| ParkingSpaceTotal | 2 |
| ViewType | Direct Water View |
| WaterFrontType | Waterfront |
Building
| BathroomTotal | 2 |
| BedroomsAboveGround | 2 |
| BedroomsTotal | 2 |
| Appliances | Garage Door Opener Remote(s), Water Heater, Dryer, Garage Door Opener, Microwave, Stove, Washer, Refrigerator |
| CoolingType | Central Air Conditioning |
| ExteriorFinish | Brick |
| HeatingFuel | Natural Gas |
| HeatingType | Forced Air |
| SizeInterior | 1000 - 1199 Sqft |
| Type | Apartment |
Parking
| Detached Garage | |
| Garage |
Land
| AccessType | Year-round Access |
| Acreage | No |
Rooms
| Level | Type | Length | Width | Dimensions |
|---|---|---|---|---|
| Main Level | Living Room | 3.66 m | 4.87 m | 3.66 m x 4.87 m |
| Main Level | Dining Room | 3.67 m | 4.62 m | 3.67 m x 4.62 m |
| Main Level | Kitchen | 3.67 m | 4.34 m | 3.67 m x 4.34 m |
| Main Level | Bedroom | 3.51 m | 4.77 m | 3.51 m x 4.77 m |
| Main Level | Bathroom | 3.51 m | 3.69 m | 3.51 m x 3.69 m |
| Main Level | Bedroom 2 | 3.51 m | 3.69 m | 3.51 m x 3.69 m |
| Main Level | Bathroom | 2.37 m | 2.62 m | 2.37 m x 2.62 m |
https://www.realtor.ca/real-estate/28244243/104-43-creighton-street-s-ramara-atherley-atherley
Interested?
Contact us for more information
Marci Csumrik
Salesperson
97 Neywash St Box 2118
Orillia, Ontario L3V 6R9
Kyla Epstein
Salesperson
97 Neywash St Box 2118
Orillia, Ontario L3V 6R9


























