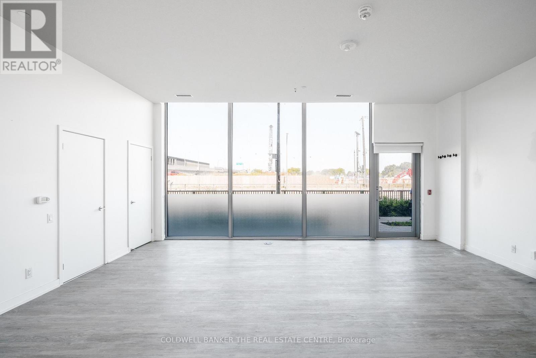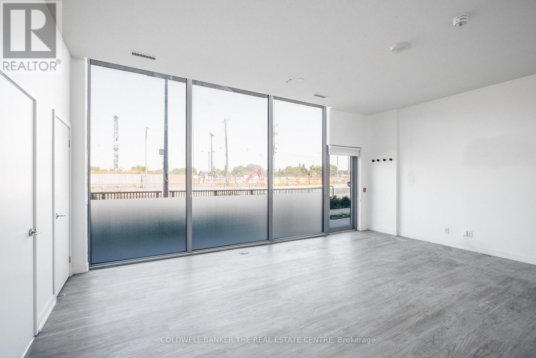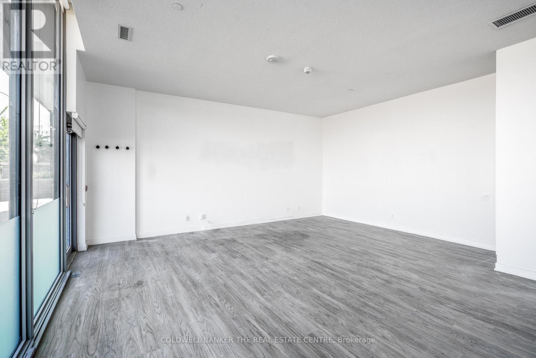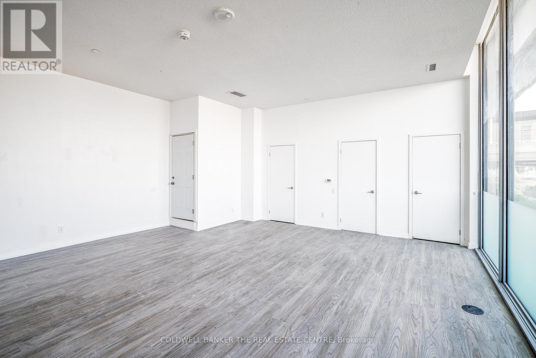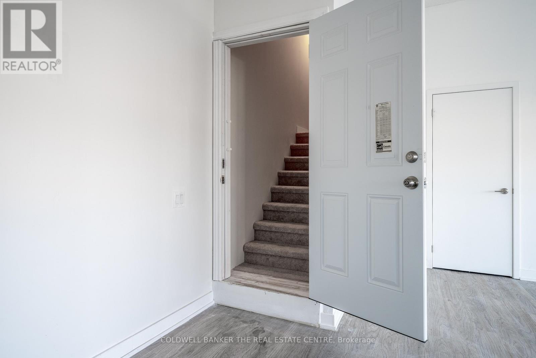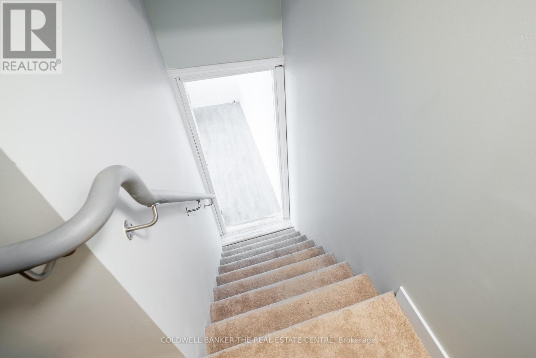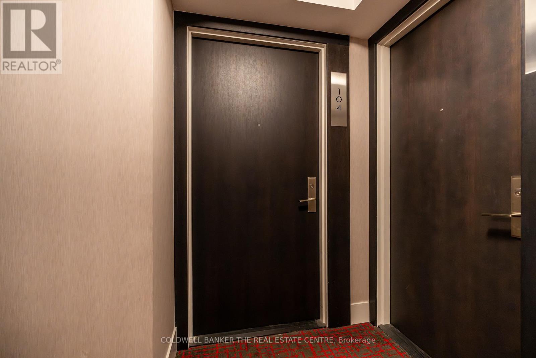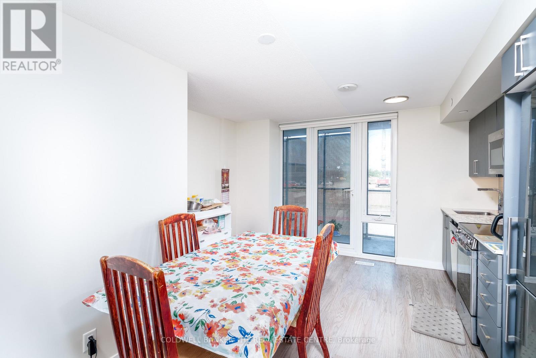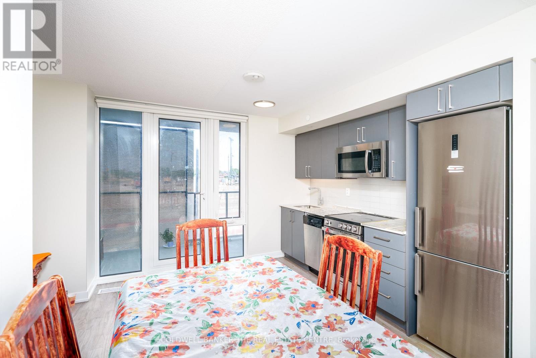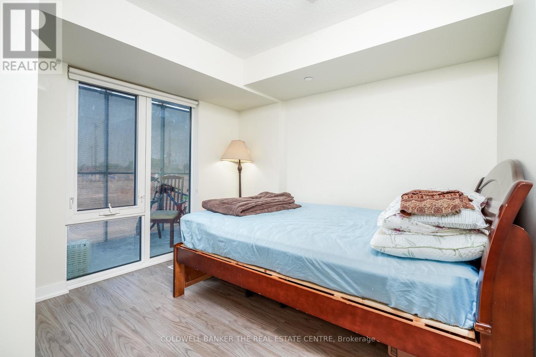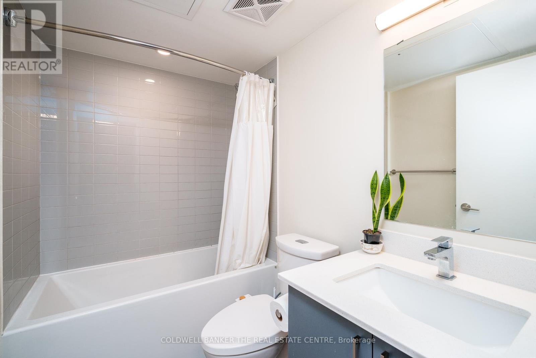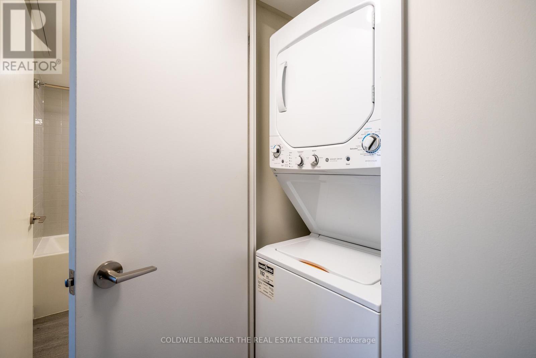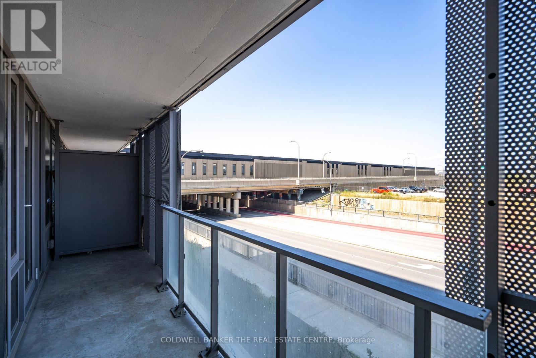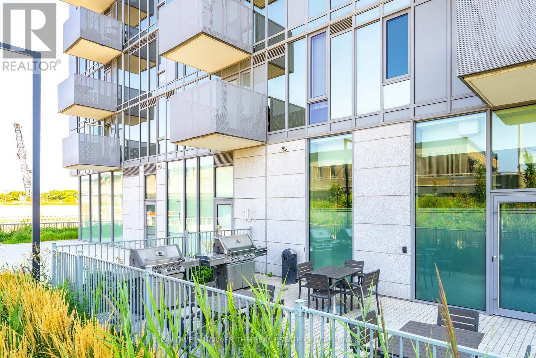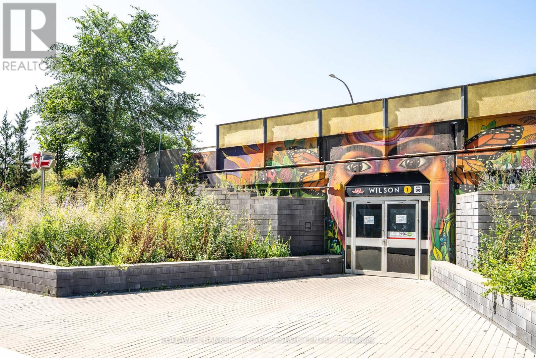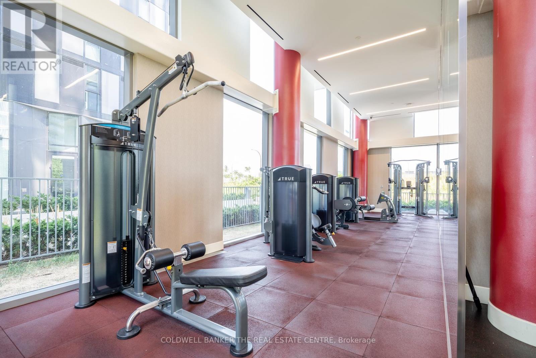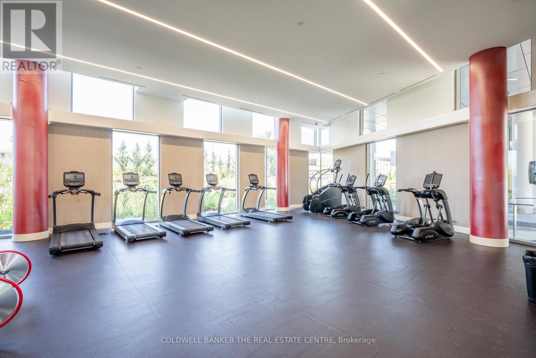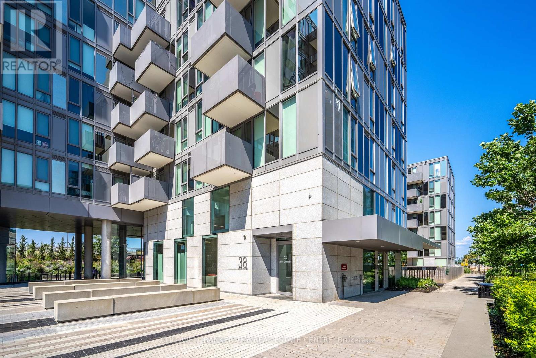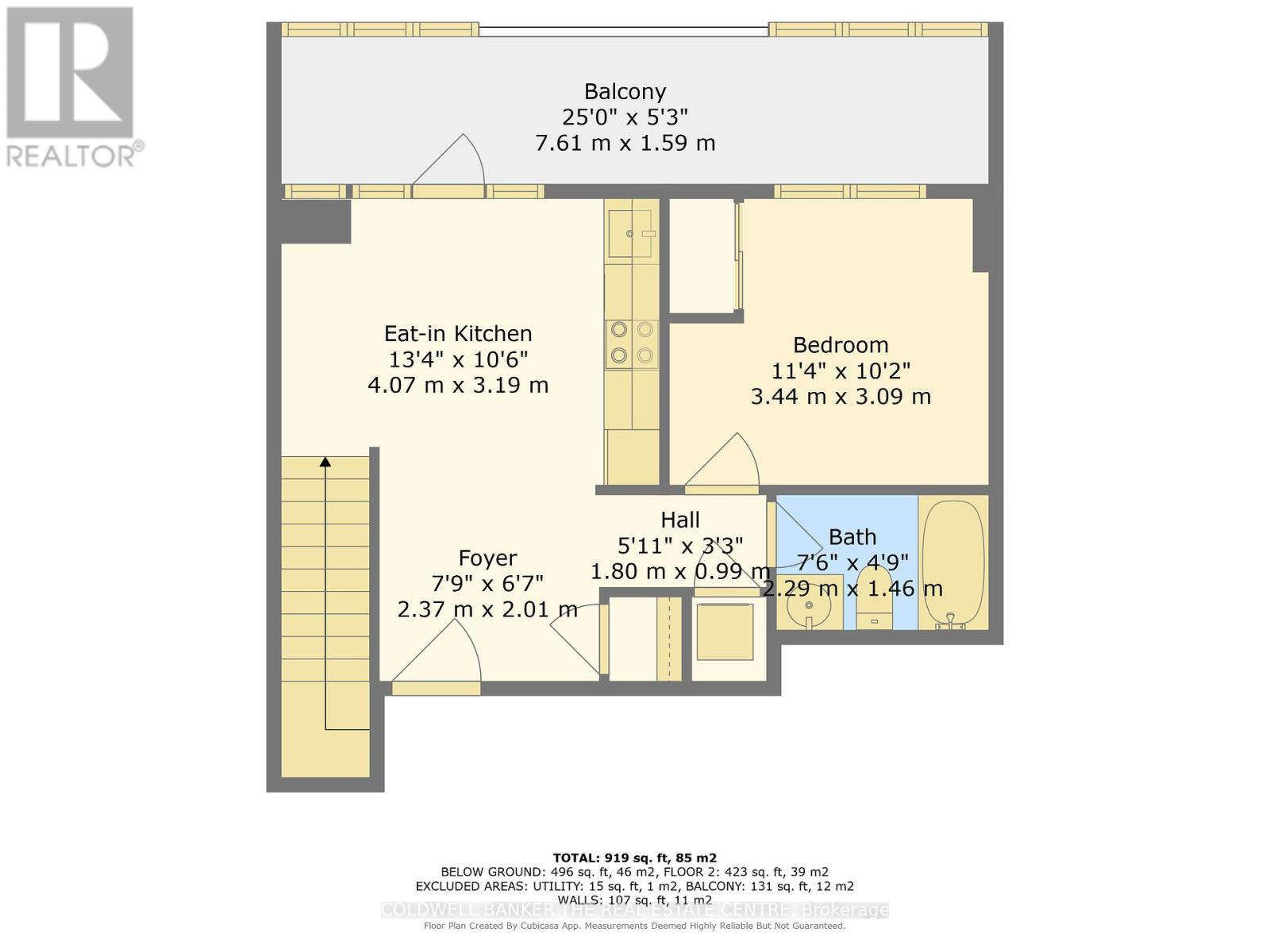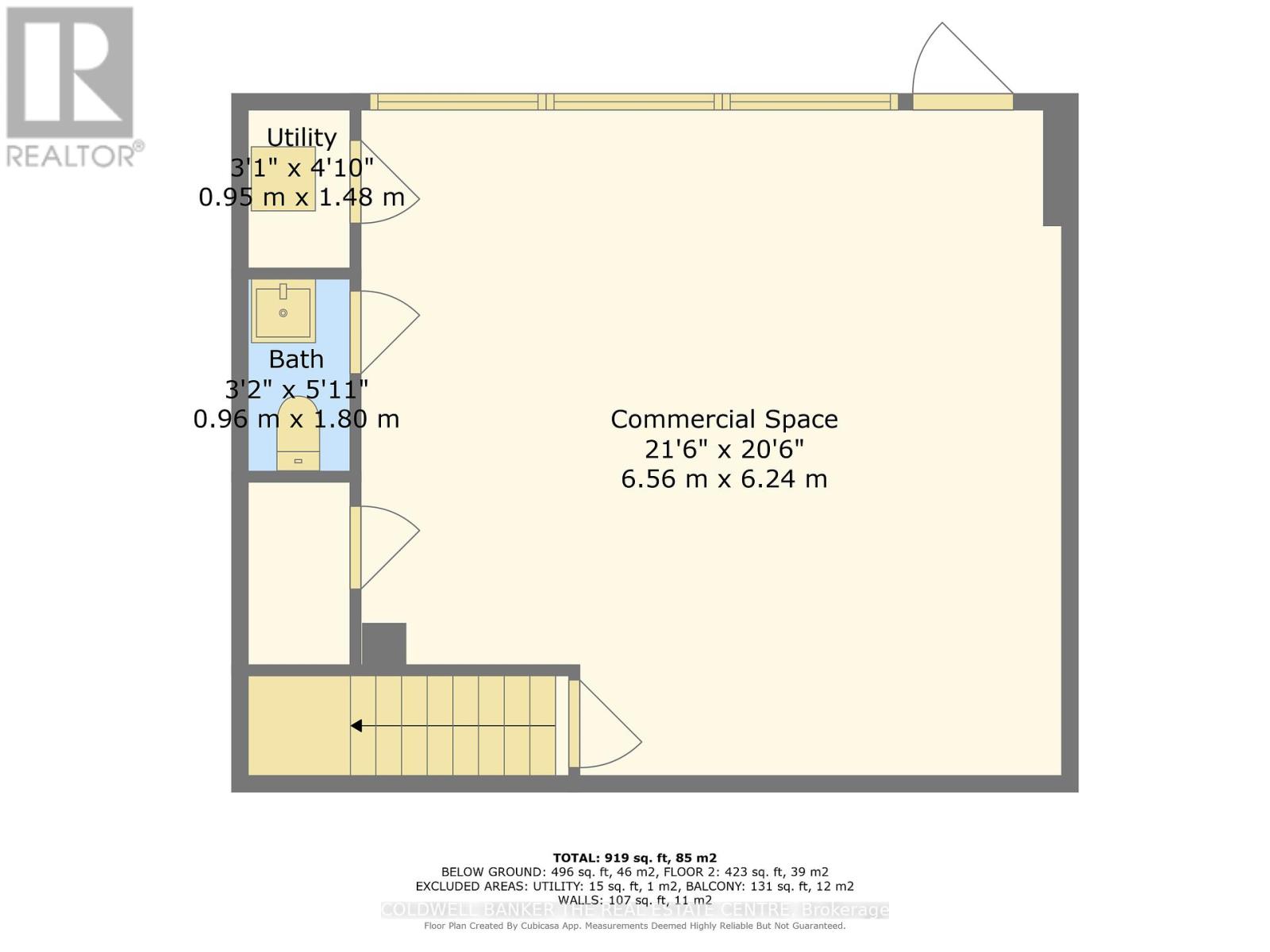104 - 38 Monte Kwinter Court Toronto, Ontario M3H 0E2
$799,900Maintenance, Common Area Maintenance, Insurance, Parking
$629 Monthly
Maintenance, Common Area Maintenance, Insurance, Parking
$629 MonthlyLive & Work at The Rocket Condos - A Unique and Rare Commercial/Residential Opportunity! Location, location, location! Situated in the heart of vibrant Clanton Park, this rare live/work condo offers the ultimate in flexibility and convenience. Overall square footage including the balcony equals 1065 sqft! On the main floor, enjoy a 500 sqft. commercial/retail unit with laminate flooring, a 2-piece washroom, utility room, and storage closet. With prime Wilson Avenue exposure and its own separate entrance, this space is ideal for professionals, entrepreneurs, or investors looking to capitalize on a high-traffic area.Connected by a private staircase, the residential suite mirrors the size of the commercial unit and boasts a bright, open-concept kitchen and living area with ensuite laundry, a 4-piece bath, and a spacious bedroom with floor-to-ceiling windows. Step out onto your 131 sqft. private balcony with panoramic views perfect for entertaining or relaxing.This condo offers two separate entrancesa main floor entrance for the commercial unit and a second-floor entrance for the residence.The Rocket Condos, built in 2020, deliver world-class amenities: concierge/security, modern fitness centre, kids playroom, party/meeting room, on-site daycare, outdoor patio with BBQs, and more. One underground parking space and plenty of visitor parking included.Commuting is a breeze with the Wilson TTC Subway and Bus Station right at your doorstep, plus quick access to Allen Rd. & Hwy 401. Minutes to York University, Yorkdale Mall, Costco, Home Depot, Starbucks, Michaels, restaurants, and shops.Whether youre a professional seeking a live/work setup, a first-time buyer, a downsizer looking to generate rental income, or an investor wanting a dual-purpose property, this unique offering is not to be missed! (id:61852)
Property Details
| MLS® Number | C12355338 |
| Property Type | Single Family |
| Neigbourhood | Clanton Park |
| Community Name | Clanton Park |
| AmenitiesNearBy | Public Transit, Park |
| CommunityFeatures | Pets Allowed With Restrictions, Community Centre |
| Easement | None |
| Features | Cul-de-sac, Level Lot, Flat Site, Balcony, In Suite Laundry |
| ParkingSpaceTotal | 1 |
| Structure | Patio(s) |
| ViewType | City View |
Building
| BathroomTotal | 2 |
| BedroomsAboveGround | 1 |
| BedroomsTotal | 1 |
| Age | 0 To 5 Years |
| Amenities | Visitor Parking, Recreation Centre, Party Room, Exercise Centre, Security/concierge |
| Appliances | Dishwasher, Dryer, Microwave, Hood Fan, Stove, Washer, Refrigerator |
| BasementDevelopment | Finished |
| BasementFeatures | Walk Out, Separate Entrance |
| BasementType | N/a (finished), N/a |
| CoolingType | Central Air Conditioning |
| FireProtection | Controlled Entry, Security Guard |
| FlooringType | Laminate, Concrete |
| FoundationType | Concrete |
| HalfBathTotal | 1 |
| HeatingFuel | Natural Gas |
| HeatingType | Forced Air |
| StoriesTotal | 2 |
| SizeInterior | 900 - 999 Sqft |
| Type | Apartment |
Parking
| Underground | |
| Garage |
Land
| Acreage | No |
| LandAmenities | Public Transit, Park |
| LandscapeFeatures | Landscaped |
| ZoningDescription | Res & See 4.3 Of The Declaration For Commercial |
Rooms
| Level | Type | Length | Width | Dimensions |
|---|---|---|---|---|
| Second Level | Kitchen | 4.07 m | 3.19 m | 4.07 m x 3.19 m |
| Second Level | Living Room | 4.07 m | 3.19 m | 4.07 m x 3.19 m |
| Second Level | Bedroom | 3.44 m | 3.09 m | 3.44 m x 3.09 m |
| Second Level | Foyer | 2.37 m | 2.01 m | 2.37 m x 2.01 m |
| Second Level | Other | 7.61 m | 1.59 m | 7.61 m x 1.59 m |
| Main Level | Office | 6.56 m | 6.24 m | 6.56 m x 6.24 m |
Interested?
Contact us for more information
Joshua A. Campbell
Broker
425 Davis Dr
Newmarket, Ontario L3Y 2P1





