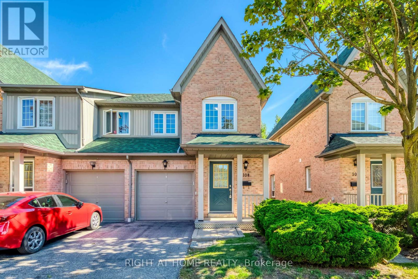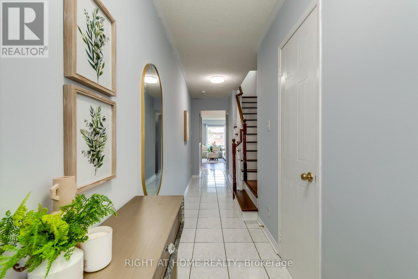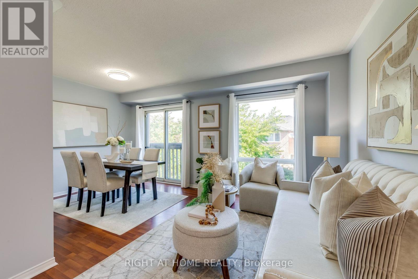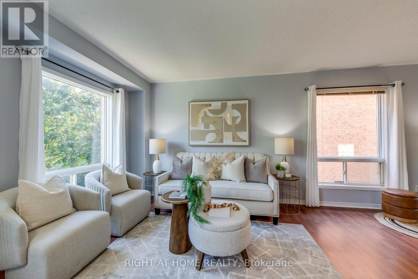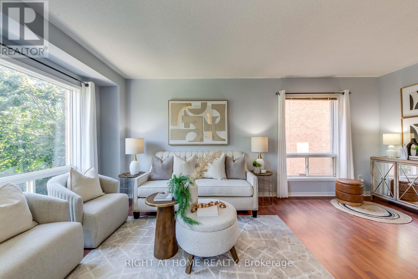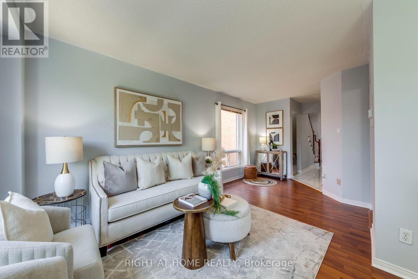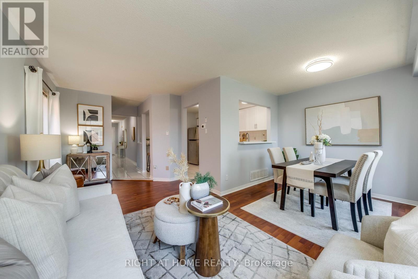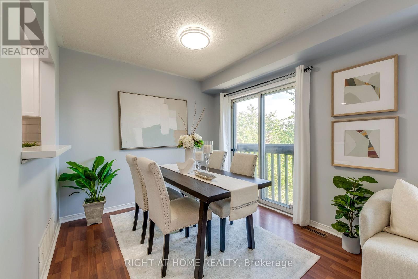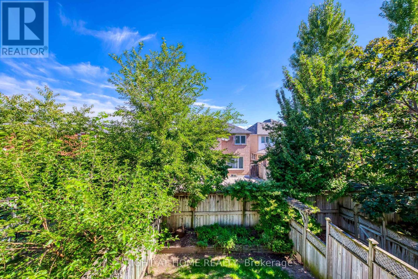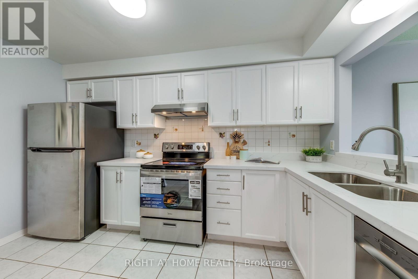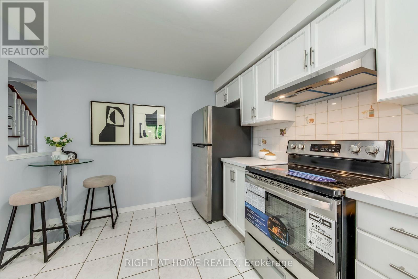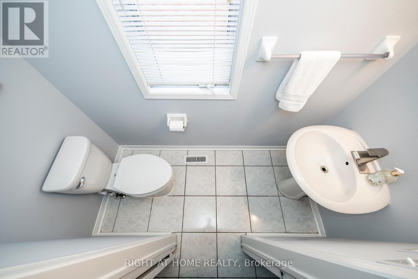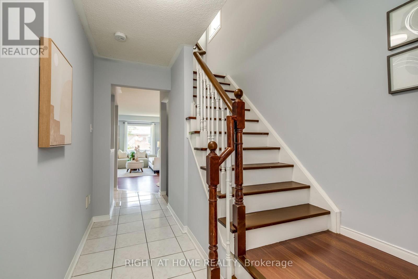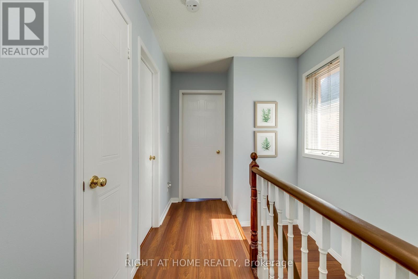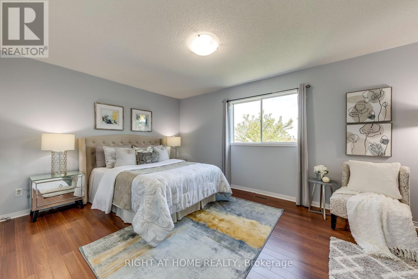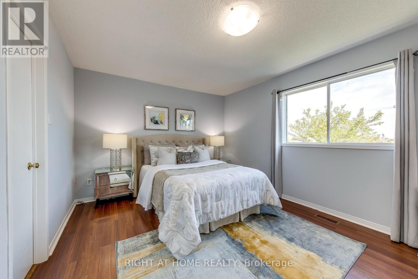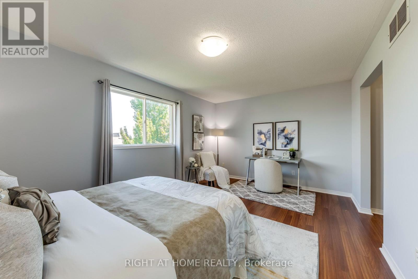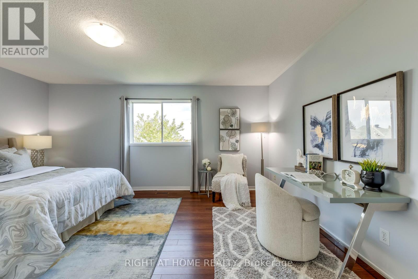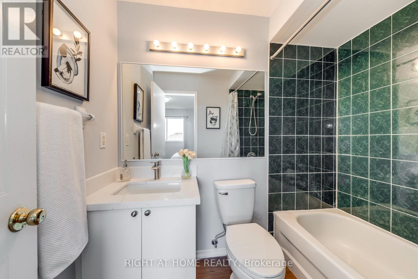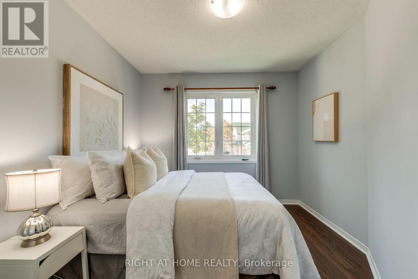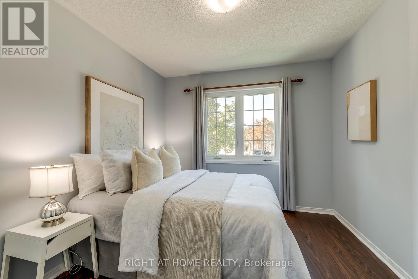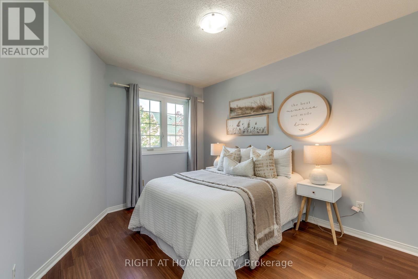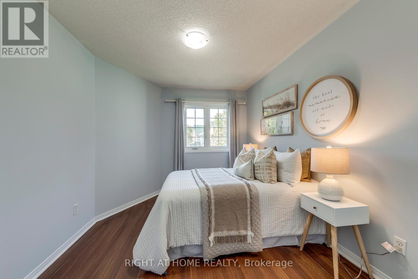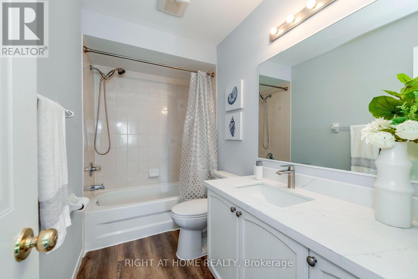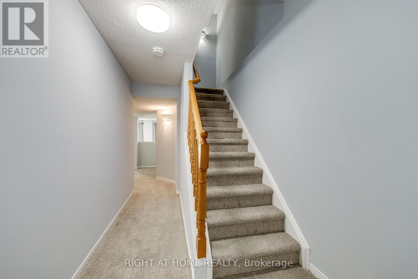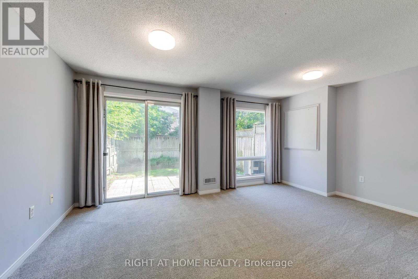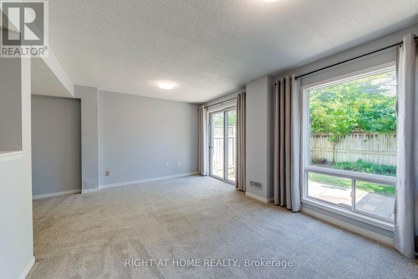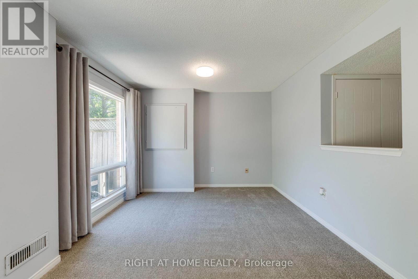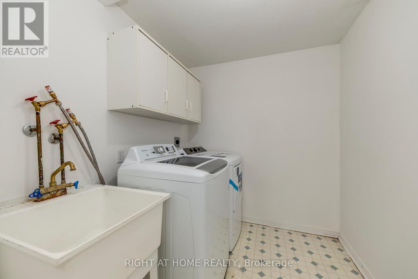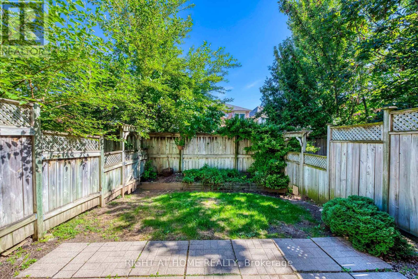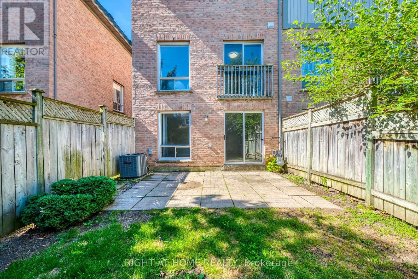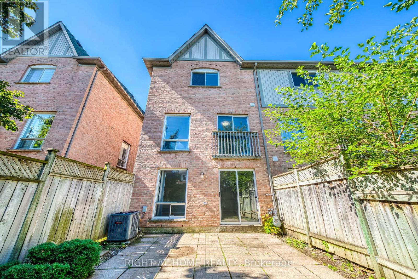104 - 2945 Thomas Street Mississauga, Ontario L5M 6C1
$829,000Maintenance, Common Area Maintenance, Insurance, Parking
$531 Monthly
Maintenance, Common Area Maintenance, Insurance, Parking
$531 MonthlyRarely offered 3 bedroom, 3 bathroom end-unit townhome with a walkout basement in the most sought-after community and best location! This beautifully updated home features new paint throughout, Brandnew quartz counters in kitchen and bathrooms, brand-new faucets and toilet.The main level boasts hardwood floors in the living and dining rooms and a stylish white kitchen with an upgraded breakfast counter. The second floor offers hardwood stairs, hardwood flooring, a primary bedroom with closets and an updated ensuite counter, plus updated washroom counters. The finished walkout basement includes brand new carpeted throughout, providing a versatile space for family living or entertaining. Conveniently located close to top-rated schools, parks, hospital, Erin Mills Town Centre, GO Transit, and easy access to Highways 401 and 403, this rare end-unit townhome is the perfect blend of style, comfort, and location. (id:61852)
Open House
This property has open houses!
2:00 pm
Ends at:4:00 pm
Property Details
| MLS® Number | W12377202 |
| Property Type | Single Family |
| Community Name | Central Erin Mills |
| CommunityFeatures | Pets Allowed With Restrictions |
| EquipmentType | Water Heater |
| ParkingSpaceTotal | 2 |
| RentalEquipmentType | Water Heater |
Building
| BathroomTotal | 3 |
| BedroomsAboveGround | 3 |
| BedroomsBelowGround | 1 |
| BedroomsTotal | 4 |
| Appliances | Dishwasher, Dryer, Hood Fan, Stove, Washer, Refrigerator |
| BasementDevelopment | Finished |
| BasementFeatures | Walk Out |
| BasementType | N/a (finished) |
| CoolingType | Central Air Conditioning |
| ExteriorFinish | Brick |
| FlooringType | Hardwood, Laminate, Ceramic, Carpeted |
| HalfBathTotal | 1 |
| HeatingFuel | Natural Gas |
| HeatingType | Forced Air |
| StoriesTotal | 2 |
| SizeInterior | 1200 - 1399 Sqft |
| Type | Row / Townhouse |
Parking
| Garage |
Land
| Acreage | No |
Rooms
| Level | Type | Length | Width | Dimensions |
|---|---|---|---|---|
| Second Level | Primary Bedroom | 3.38 m | 5.06 m | 3.38 m x 5.06 m |
| Second Level | Bedroom 2 | 2.93 m | 3.84 m | 2.93 m x 3.84 m |
| Second Level | Bedroom 3 | 2.93 m | 3.29 m | 2.93 m x 3.29 m |
| Basement | Recreational, Games Room | 3.63 m | 5.73 m | 3.63 m x 5.73 m |
| Basement | Office | Measurements not available | ||
| Ground Level | Living Room | 3.02 m | 5.06 m | 3.02 m x 5.06 m |
| Ground Level | Dining Room | 2.68 m | 2.74 m | 2.68 m x 2.74 m |
| Ground Level | Kitchen | 3.01 m | 3.9 m | 3.01 m x 3.9 m |
Interested?
Contact us for more information
Cindy Zhang
Salesperson
480 Eglinton Ave West #30, 106498
Mississauga, Ontario L5R 0G2
Jane Peng
Broker
480 Eglinton Ave West #30, 106498
Mississauga, Ontario L5R 0G2
