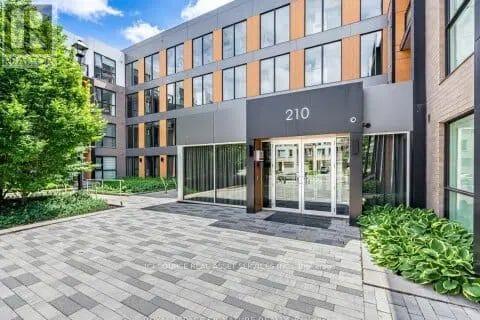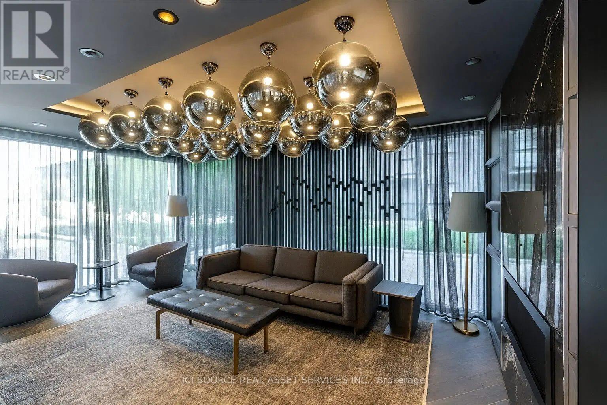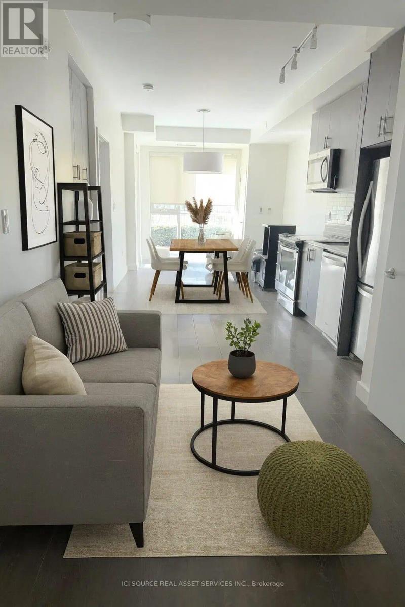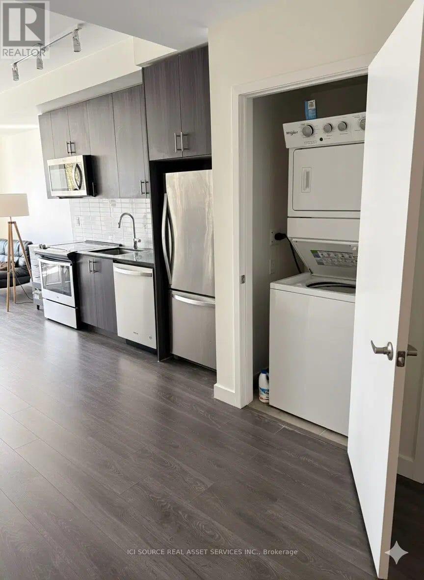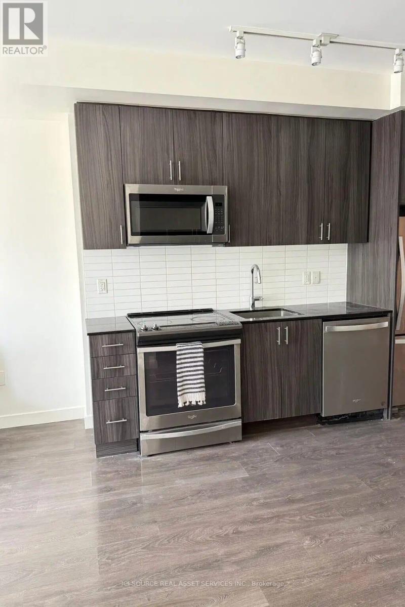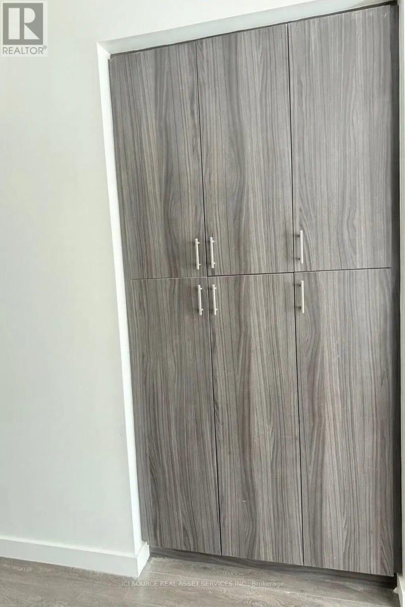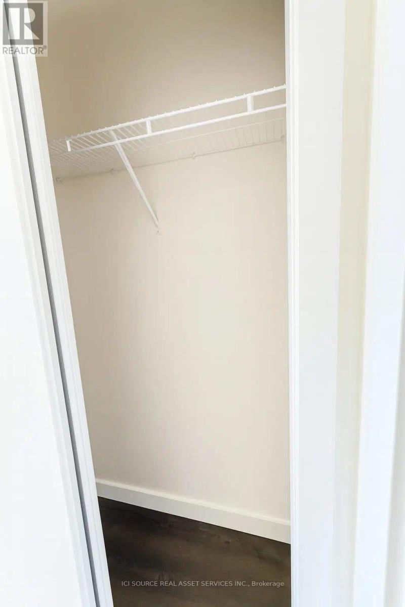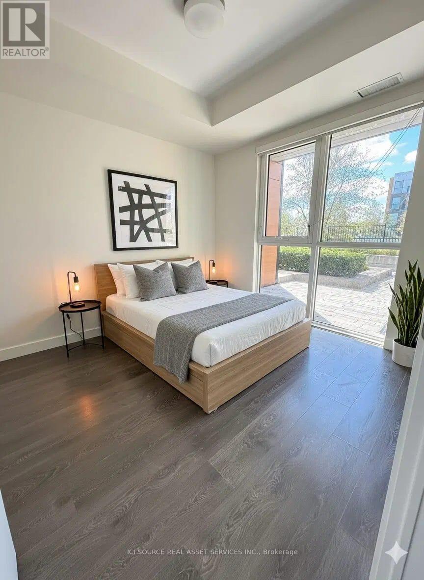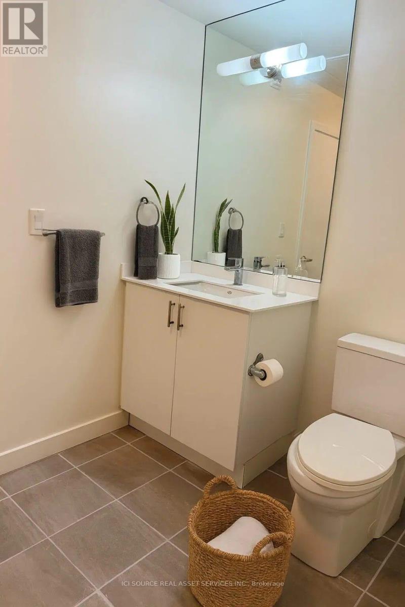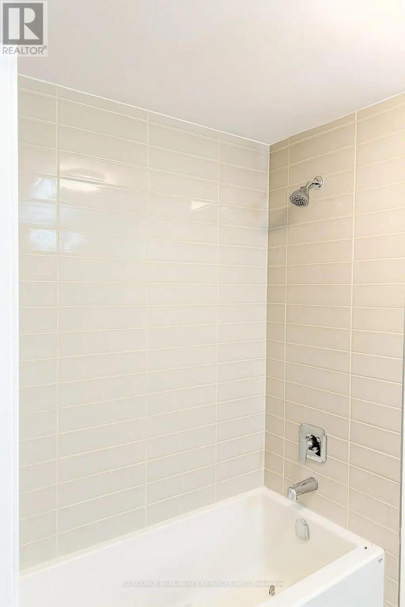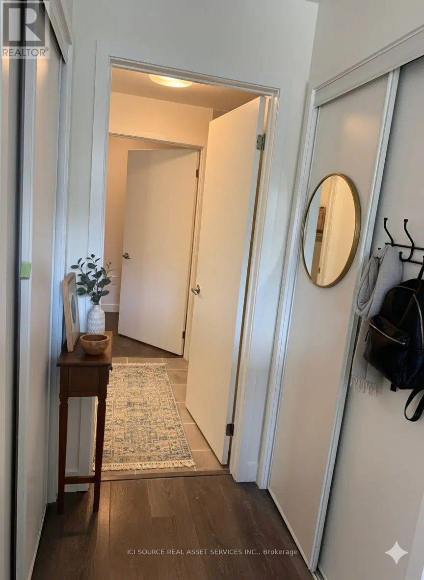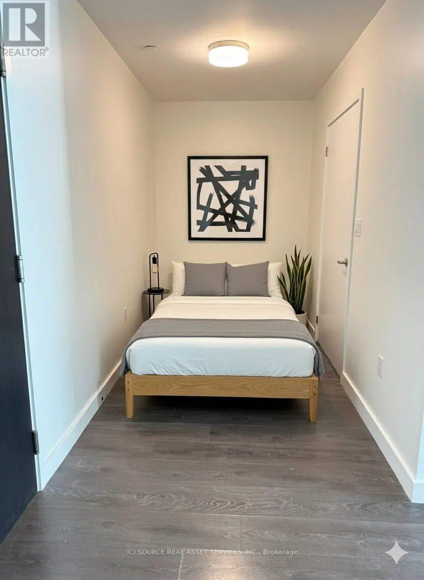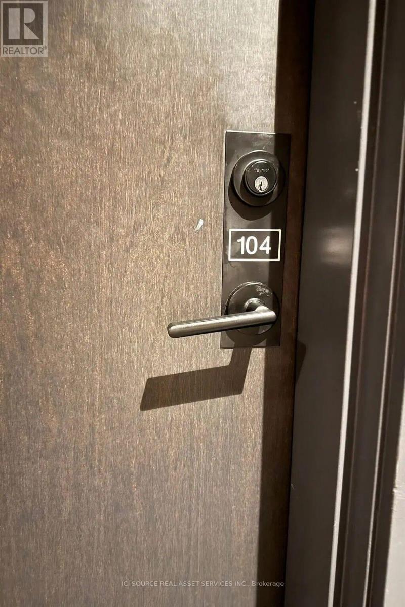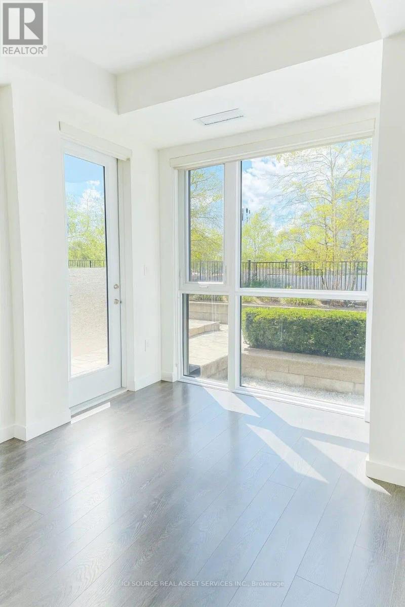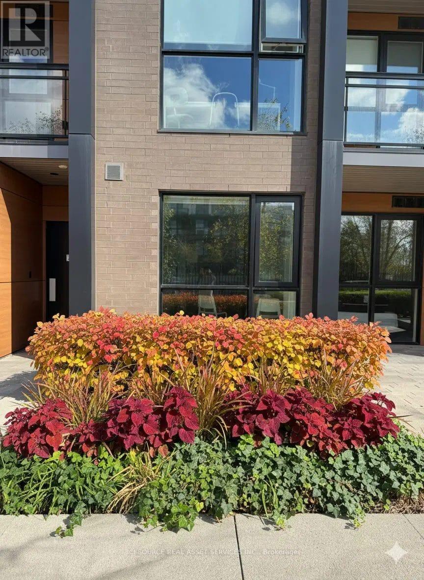2 Bedroom
1 Bathroom
700 - 799 sqft
Central Air Conditioning
Forced Air
$2,150 Monthly
Style. Space. Convenience. This bright and functional 1+den home offers over 755 sq ft of smartly designed living. The spacious den easily converts into a private office or guest room, while the open-concept kitchen, dining, and living area flow seamlessly for everyday comfort and entertaining. Large windows bring in natural light throughout, highlighting the modern finishes and thoughtful layout. With included parking and a prime location near major highways, GO transit, shopping, and restaurants, this home combines lifestyle and location in one perfect package. *For Additional Property Details Click The Brochure Icon Below* (id:61852)
Property Details
|
MLS® Number
|
W12527536 |
|
Property Type
|
Single Family |
|
Community Name
|
1008 - GO Glenorchy |
|
CommunityFeatures
|
Pets Not Allowed |
|
Features
|
Balcony |
|
ParkingSpaceTotal
|
1 |
Building
|
BathroomTotal
|
1 |
|
BedroomsAboveGround
|
1 |
|
BedroomsBelowGround
|
1 |
|
BedroomsTotal
|
2 |
|
Amenities
|
Storage - Locker |
|
Appliances
|
Intercom |
|
BasementType
|
None |
|
CoolingType
|
Central Air Conditioning |
|
ExteriorFinish
|
Brick, Stone |
|
HeatingFuel
|
Natural Gas |
|
HeatingType
|
Forced Air |
|
SizeInterior
|
700 - 799 Sqft |
|
Type
|
Apartment |
Parking
Land
Rooms
| Level |
Type |
Length |
Width |
Dimensions |
|
Ground Level |
Living Room |
3.12 m |
5.12 m |
3.12 m x 5.12 m |
|
Ground Level |
Kitchen |
3.8 m |
4.76 m |
3.8 m x 4.76 m |
|
Ground Level |
Bedroom |
3.07 m |
4.59 m |
3.07 m x 4.59 m |
|
Ground Level |
Den |
2.37 m |
3.3 m |
2.37 m x 3.3 m |
|
Ground Level |
Dining Room |
3.8 m |
4.76 m |
3.8 m x 4.76 m |
https://www.realtor.ca/real-estate/29086095/104-210-sabina-drive-oakville-go-glenorchy-1008-go-glenorchy
