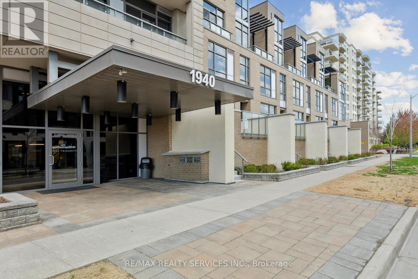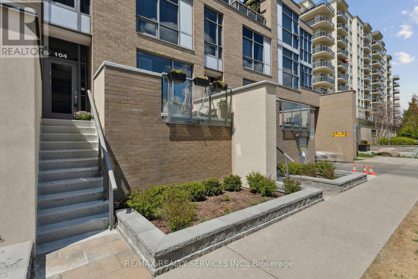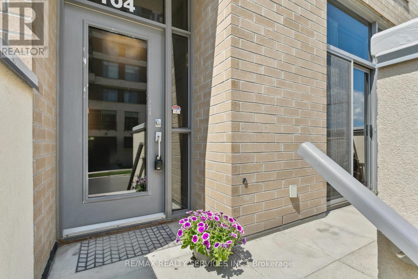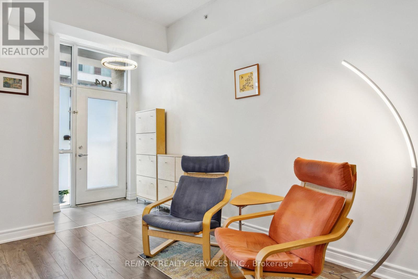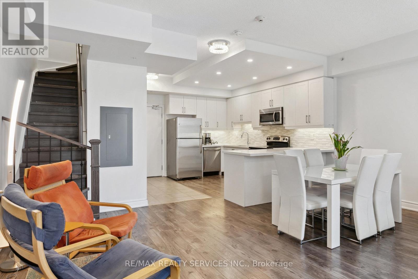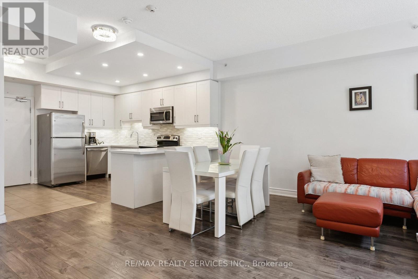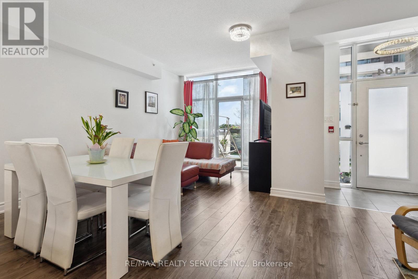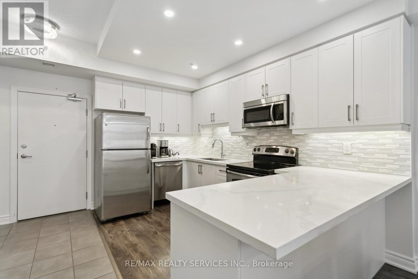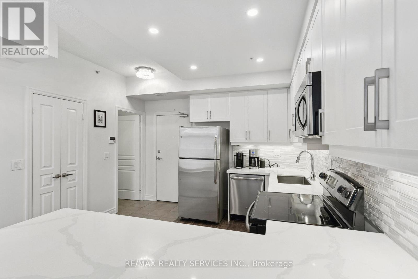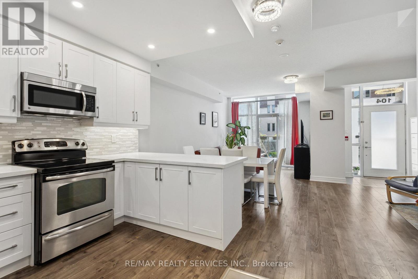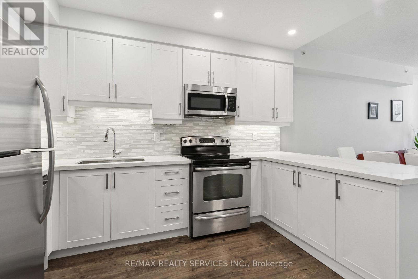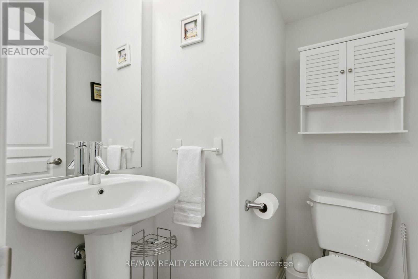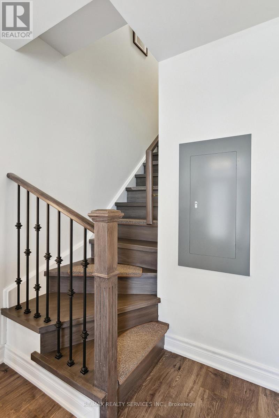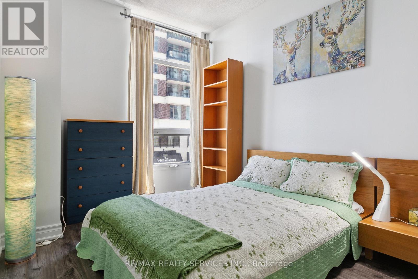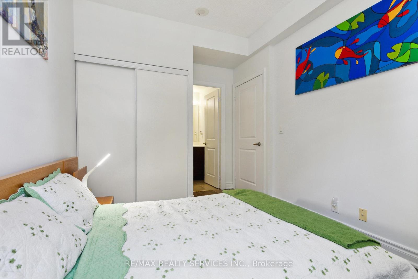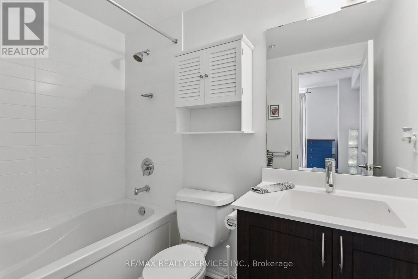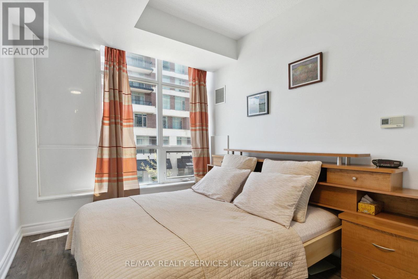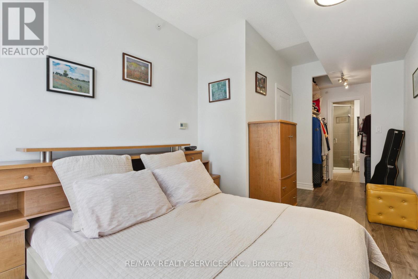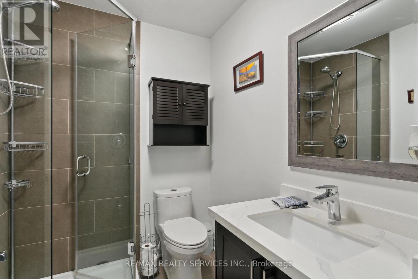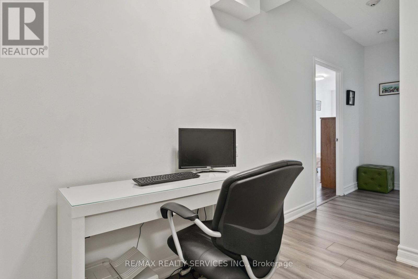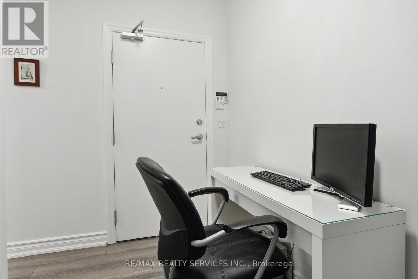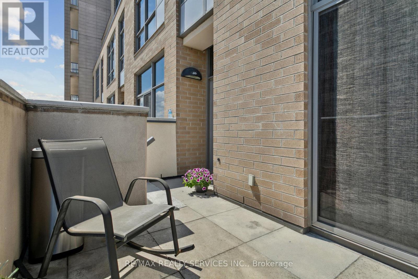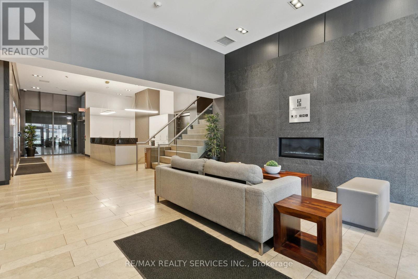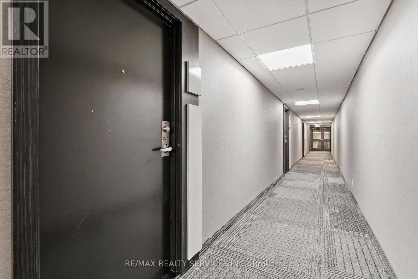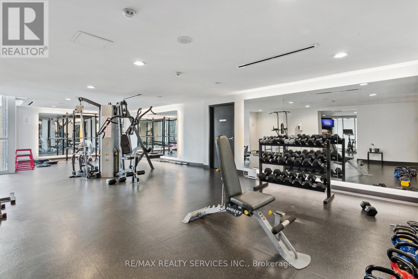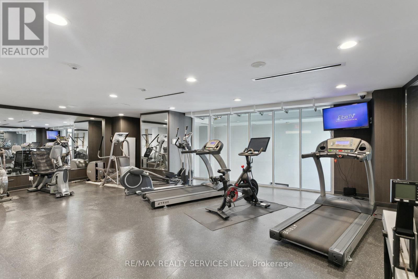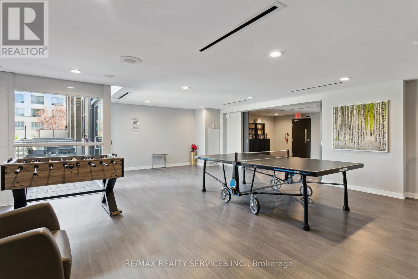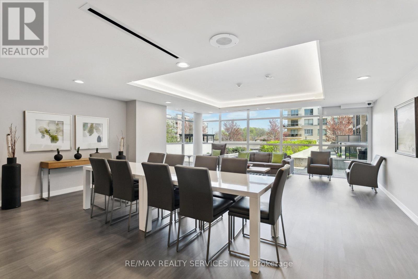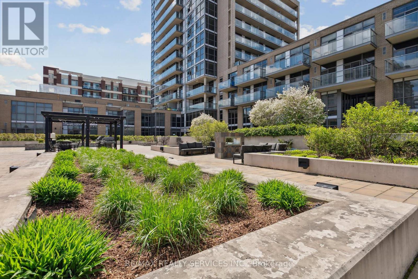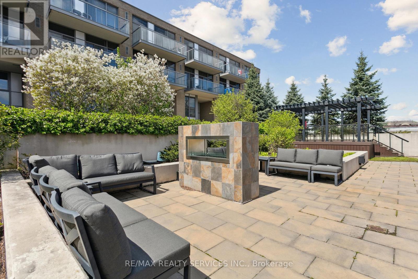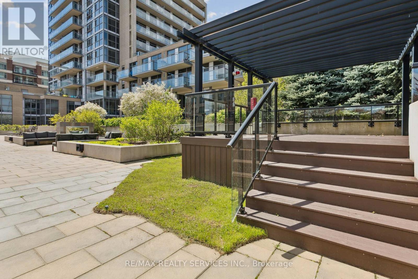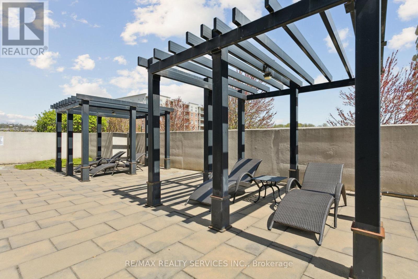104 - 1940 Ironstone Drive Burlington, Ontario L7L 0E4
$649,000Maintenance, Heat, Common Area Maintenance, Insurance, Water, Parking
$996.53 Monthly
Maintenance, Heat, Common Area Maintenance, Insurance, Water, Parking
$996.53 MonthlyWelcome to Unit 104 at 1940 Ironstone Drive where stylish condo living meets the comfort and layout of a townhouse. This rare two-storey, 2-bedroom, 3-bathroom unit offers approximately 1,100 square feet of beautifully maintained, move-in ready space in the heart of Burlington's desirable Uptown community. Enjoy the convenience of three entrances: a private street-level entrance off Ironstone Dr and interior access through the condo building. Step into an open-concept main floor with a sleek kitchen featuring quartz countertops, stainless steel appliances, and a two-piece powder room. Walk out to your own private patio perfect for morning coffee or evening relaxation. Upstairs, hardwood stairs lead to two generously sized bedrooms, each with its own ensuite and the primary bedroom boasts a walk-in closet. This thoughtfully designed home maximizes comfort and style with luxury features like en-suite laundry, two separately controlled thermostats for each level, and energy-efficient geothermal heating and cooling. Enjoy top-tier building amenities including security, concierge, a fitness centre, and a stunning rooftop terrace perfect for barbequing, entertaining or unwinding with a view. Just minutes from major highways and within walking distance to restaurants, shops, and recreation, this unit checks every box. (id:61852)
Property Details
| MLS® Number | W12134708 |
| Property Type | Single Family |
| Community Name | Uptown |
| CommunityFeatures | Pet Restrictions |
| Features | Carpet Free |
| ParkingSpaceTotal | 1 |
| Structure | Patio(s) |
Building
| BathroomTotal | 3 |
| BedroomsAboveGround | 2 |
| BedroomsTotal | 2 |
| Amenities | Security/concierge, Exercise Centre, Visitor Parking, Party Room, Separate Heating Controls |
| Appliances | Dishwasher, Dryer, Microwave, Stove, Washer, Window Coverings, Refrigerator |
| CoolingType | Central Air Conditioning |
| ExteriorFinish | Brick |
| FlooringType | Laminate |
| FoundationType | Concrete |
| HalfBathTotal | 1 |
| HeatingType | Forced Air |
| StoriesTotal | 2 |
| SizeInterior | 1000 - 1199 Sqft |
| Type | Apartment |
Parking
| Underground | |
| Garage |
Land
| Acreage | No |
Rooms
| Level | Type | Length | Width | Dimensions |
|---|---|---|---|---|
| Ground Level | Living Room | 3.33 m | 3.25 m | 3.33 m x 3.25 m |
| Ground Level | Dining Room | 3.61 m | 1.96 m | 3.61 m x 1.96 m |
| Ground Level | Kitchen | 3.61 m | 3.91 m | 3.61 m x 3.91 m |
| Ground Level | Primary Bedroom | 2.84 m | 5.33 m | 2.84 m x 5.33 m |
| Ground Level | Bedroom 2 | 2.84 m | 5.33 m | 2.84 m x 5.33 m |
https://www.realtor.ca/real-estate/28283333/104-1940-ironstone-drive-burlington-uptown-uptown
Interested?
Contact us for more information
Jasmin Felix
Salesperson
295 Queen Street East
Brampton, Ontario L6W 3R1

