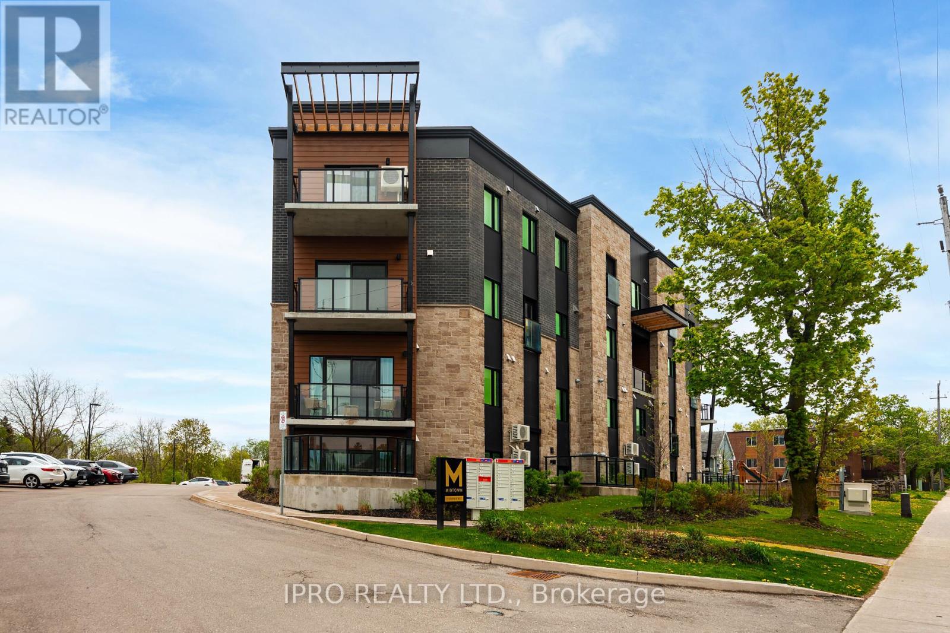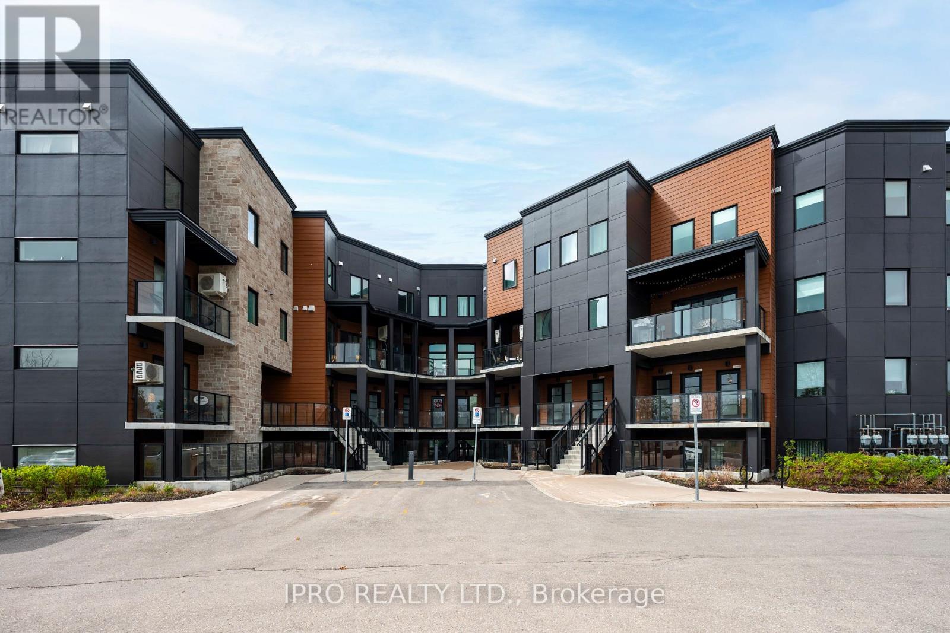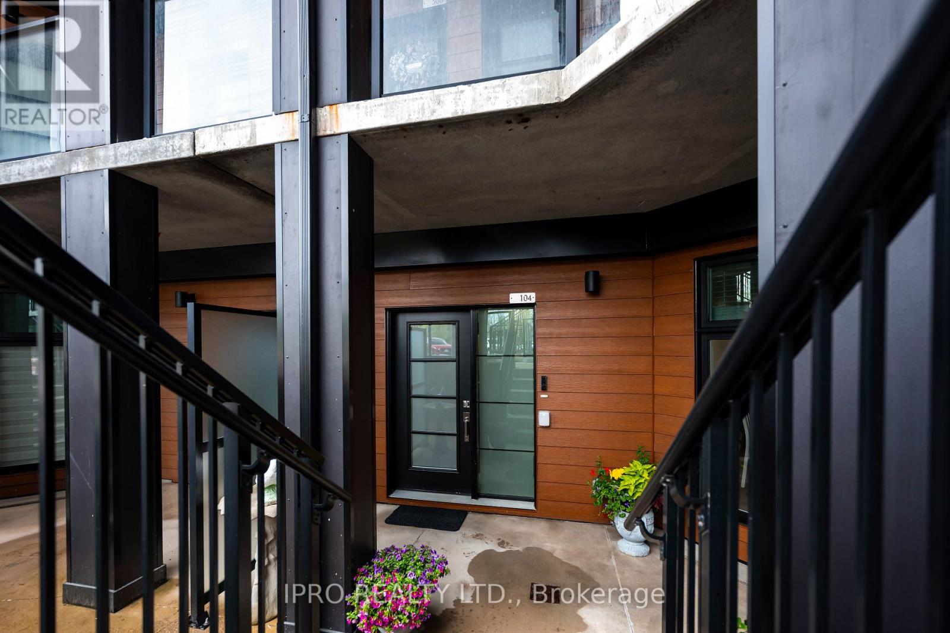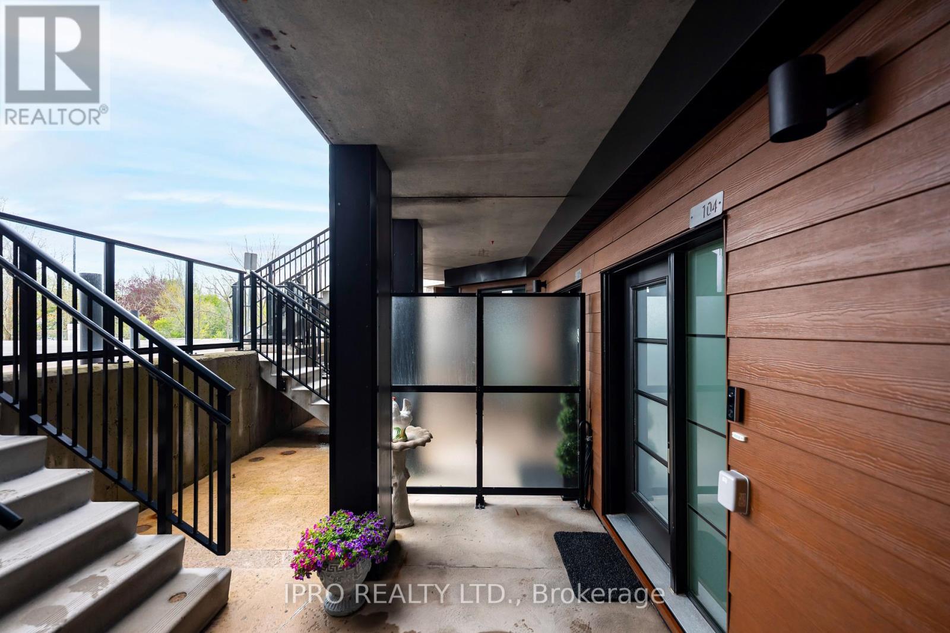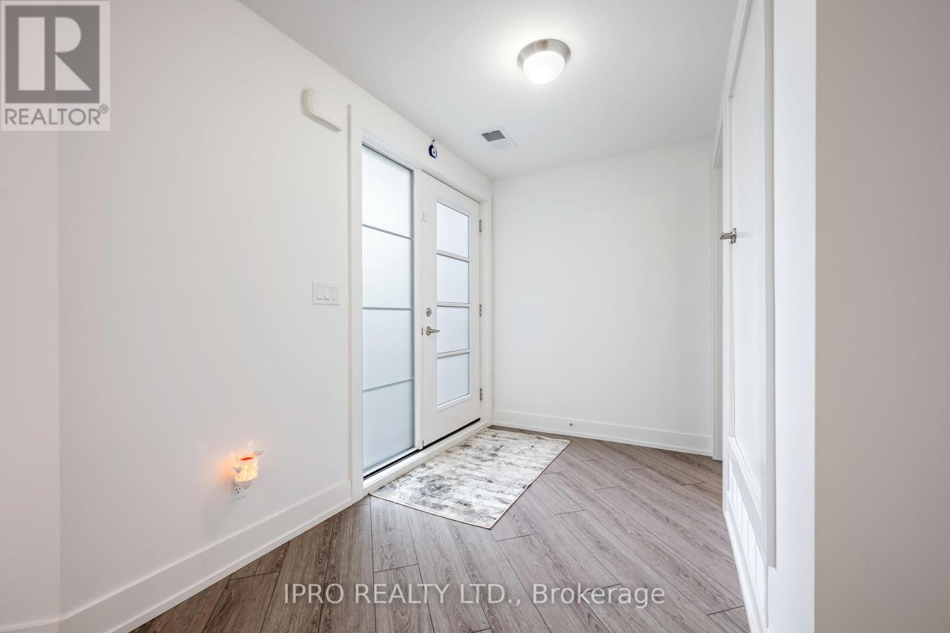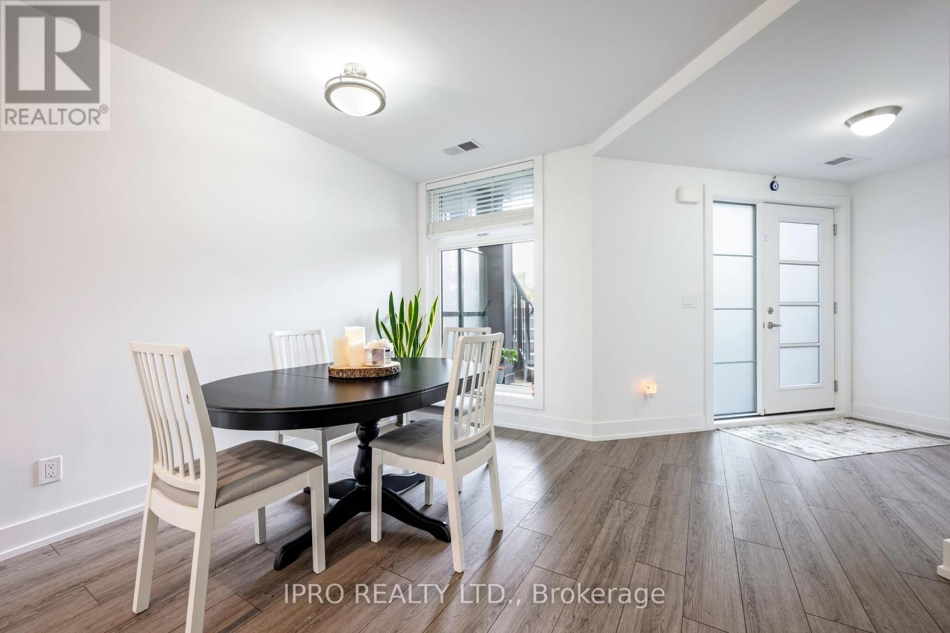104 - 17 Centre Street Orangeville, Ontario L9W 7S6
$710,000Maintenance, Insurance
$612 Monthly
Maintenance, Insurance
$612 MonthlyWelcome To This Vibrant And Beautifully Maintained 2-Bedroom, 2-Bathroom Condo Located In The Heart Of Orangeville. This East-Facing Unit Is Bathed In Natural Light, Offering A Warm And Inviting Atmosphere From Sunrise To Sunset.Enjoy The Luxury Of A Spacious Open-Concept Layout, Thoughtfully Designed For Comfortable Living. The Bright Kitchen Flows Seamlessly Into The Living And Dining Areas, With Direct Access To Your Private Terrace Perfect For Morning Coffee Or Quiet Evenings.Located On The Main Floor With Only Five Steps To Access, This Home Offers The Convenience Of Easy Entry, Making It Ideal For Retirees, Downsizers, Or Anyone Looking For Accessible Living Without Sacrificing Style Or Space. Additional Features Include One Designated Parking Spot, A Quiet Setting, And A Location That Puts You Just Steps From Public Transit, Orangevilles Shops, Restaurants, Parks, And Amenities. (id:61852)
Property Details
| MLS® Number | W12157427 |
| Property Type | Single Family |
| Community Name | Orangeville |
| AmenitiesNearBy | Public Transit, Schools |
| CommunityFeatures | Pet Restrictions |
| Features | Carpet Free |
| ParkingSpaceTotal | 2 |
Building
| BathroomTotal | 2 |
| BedroomsAboveGround | 2 |
| BedroomsTotal | 2 |
| Age | 0 To 5 Years |
| Amenities | Visitor Parking |
| Appliances | Blinds, Dishwasher, Dryer, Stove, Washer, Water Softener, Refrigerator |
| CoolingType | Central Air Conditioning |
| ExteriorFinish | Brick, Stone |
| FlooringType | Vinyl |
| HeatingFuel | Natural Gas |
| HeatingType | Forced Air |
| SizeInterior | 1200 - 1399 Sqft |
| Type | Row / Townhouse |
Parking
| No Garage |
Land
| Acreage | No |
| LandAmenities | Public Transit, Schools |
Rooms
| Level | Type | Length | Width | Dimensions |
|---|---|---|---|---|
| Main Level | Foyer | 1.83 m | 2.88 m | 1.83 m x 2.88 m |
| Main Level | Dining Room | 3.3 m | 4.44 m | 3.3 m x 4.44 m |
| Main Level | Kitchen | 3.82 m | 4.44 m | 3.82 m x 4.44 m |
| Main Level | Living Room | 5.35 m | 4.4 m | 5.35 m x 4.4 m |
| Main Level | Bedroom | 5.47 m | 5.19 m | 5.47 m x 5.19 m |
| Main Level | Bedroom 2 | 3.28 m | 3.27 m | 3.28 m x 3.27 m |
| Main Level | Laundry Room | 2.5 m | 2.7 m | 2.5 m x 2.7 m |
https://www.realtor.ca/real-estate/28332321/104-17-centre-street-orangeville-orangeville
Interested?
Contact us for more information
Julie Huppe
Salesperson
41 Broadway Ave Unit 3
Orangeville, Ontario L9W 1J7
